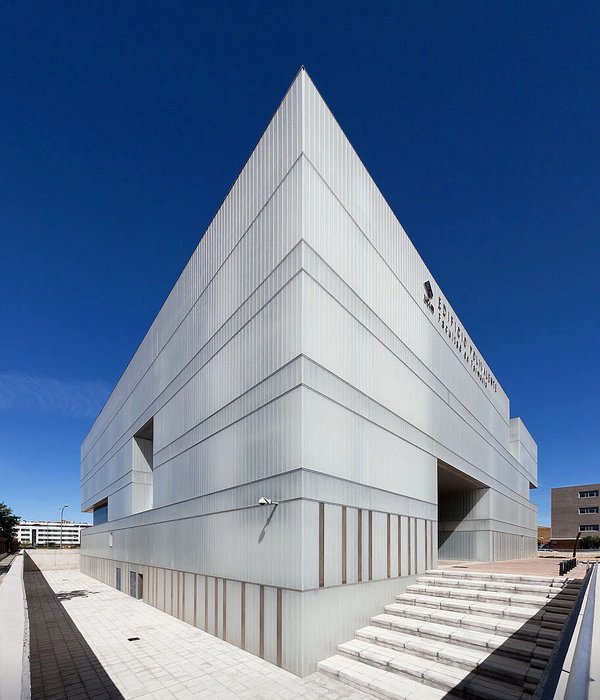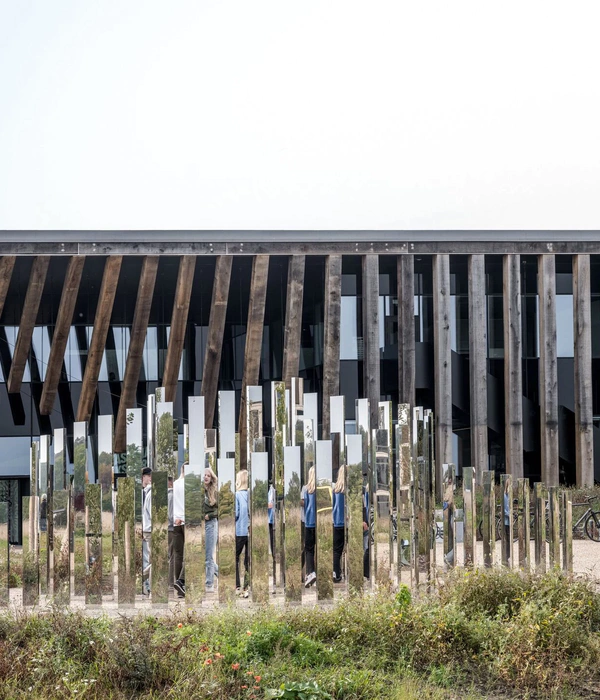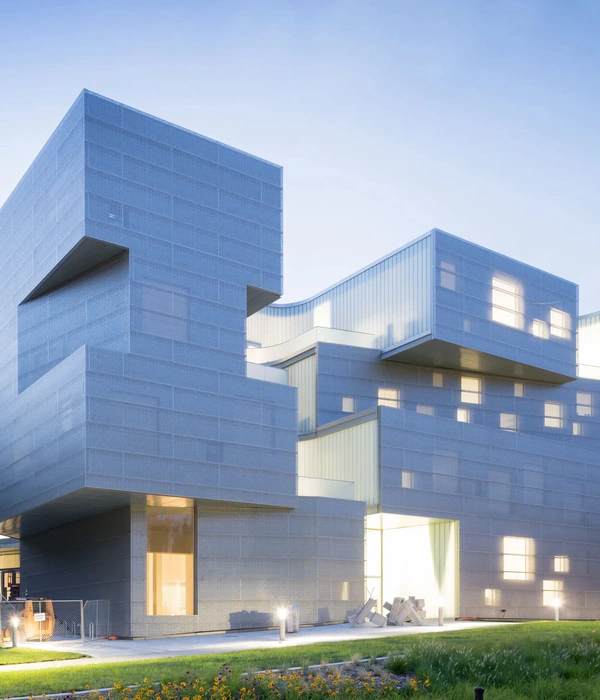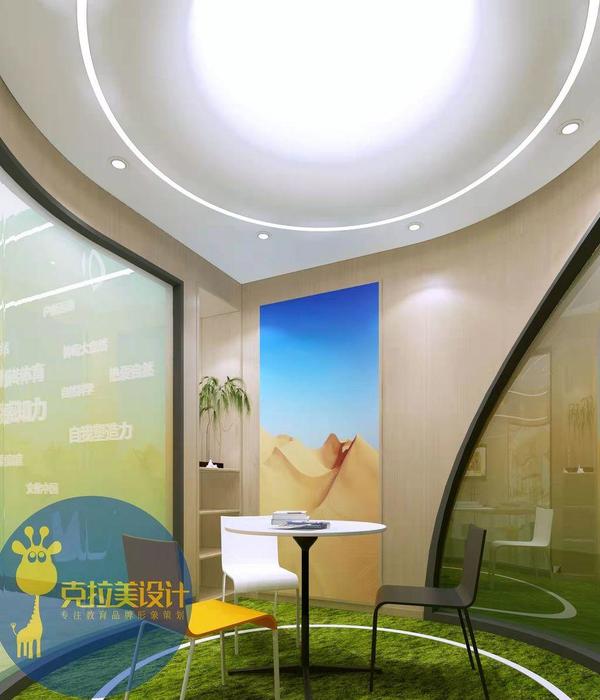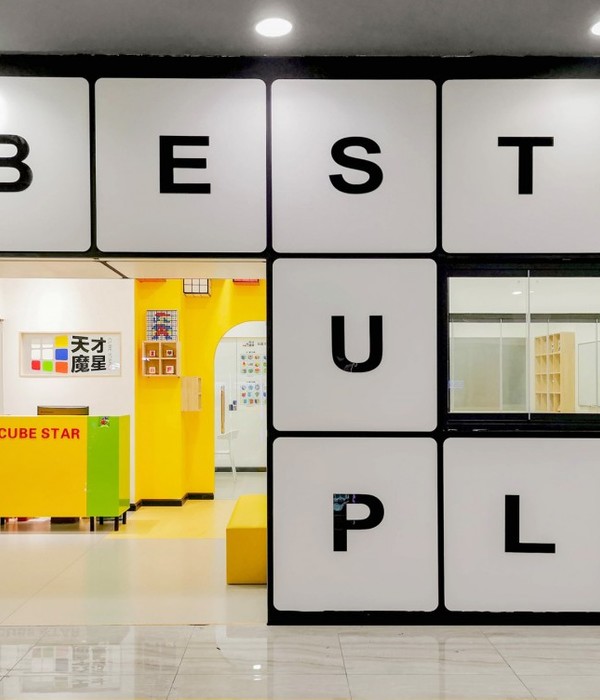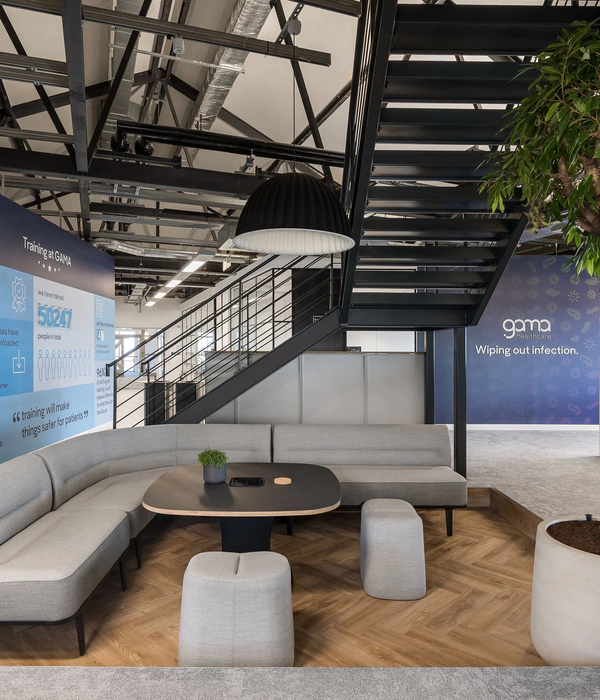The project here presented is aimed at providing new spaces for the University of Architecture in Mantua, including few classrooms, service spaces, a cafeteria and office spaces. Based on principles of flexibility and permeability, the Pavilion proposed presents a building realized with a steel frame structure, which permits a freer organization of the spaces. About the volume, the Pavilion is developed on one floor, respecting the local urban context without disturbing the visibility of the surrounding historical buildings, while underground are placed the three levels of the car park. Dealing with the aesthetic point of view, the choice of glass panels and stone façades were motivated by the intention of using local materials (stones from the close Verona) and the concept of transparency (guaranteed by the glass) wanted to establish a deeper relationship between the urban spaces and the University ones. The building thus reflects definitely a different architectural language despite the context, but throughout the re-elaboration and analysis of the local features, in a more contemporary way.
{{item.text_origin}}

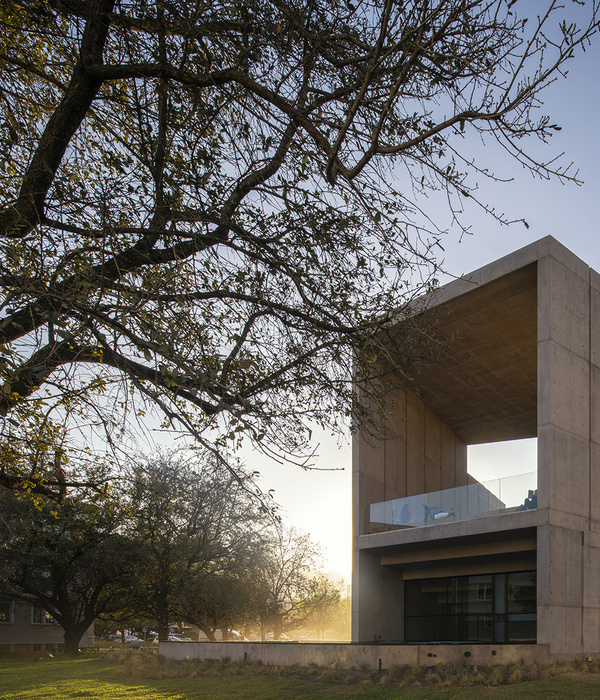
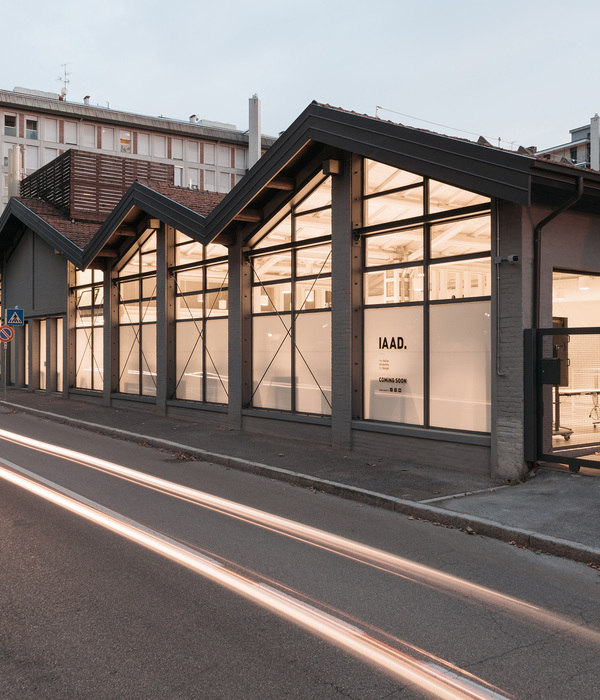
![ESIEE[it] Higher Education School / ValletdeMartinis Architectes ESIEE[it] Higher Education School / ValletdeMartinis Architectes](https://public.ff.cn/Uploads/Case/Img/2024-06-17/sbrwoirjTxcViutrPpHfhHSaf.jpg-ff_s_1_600_700)
