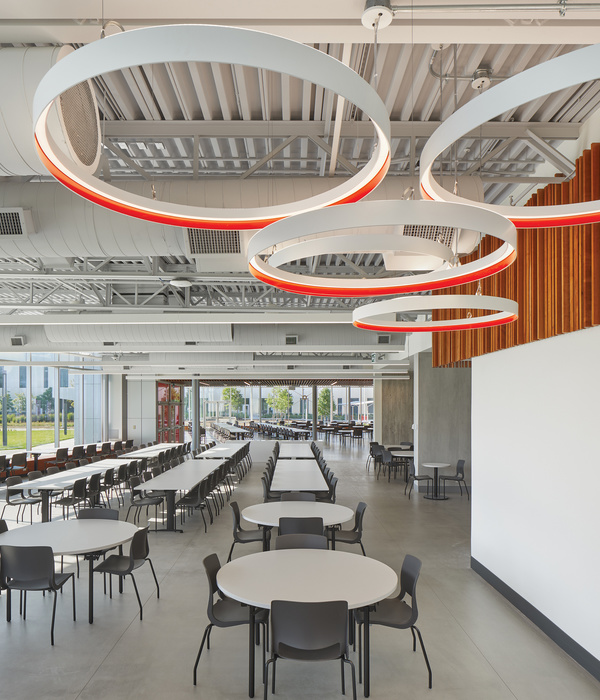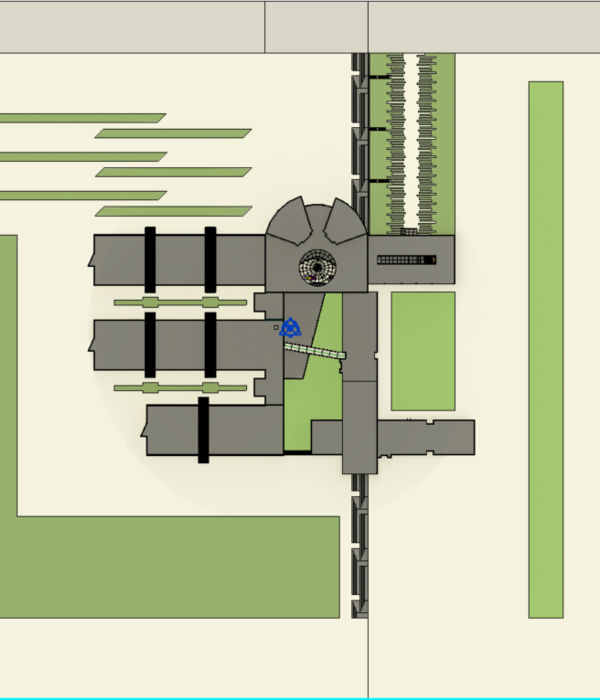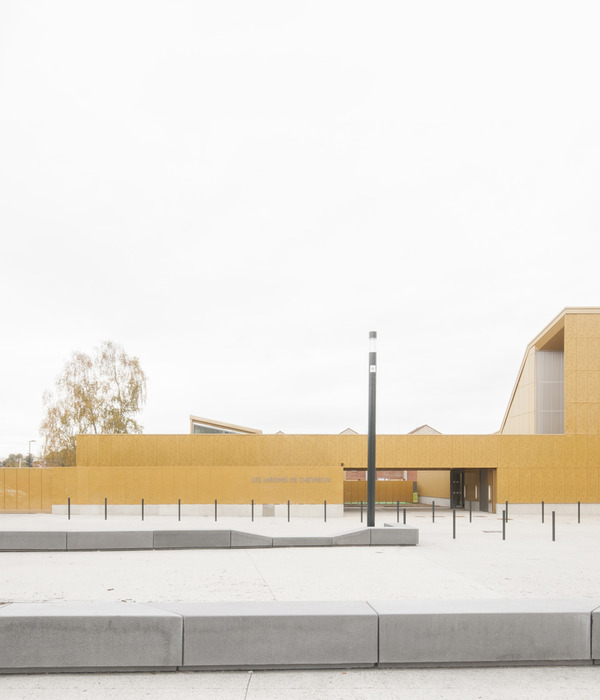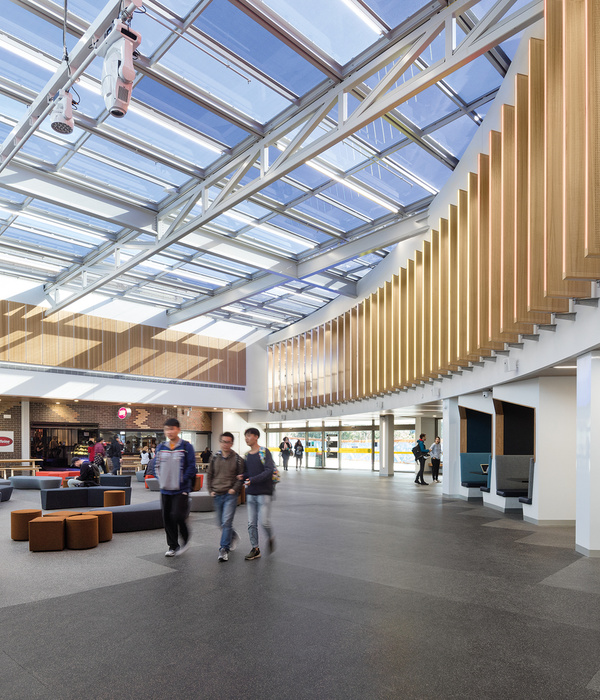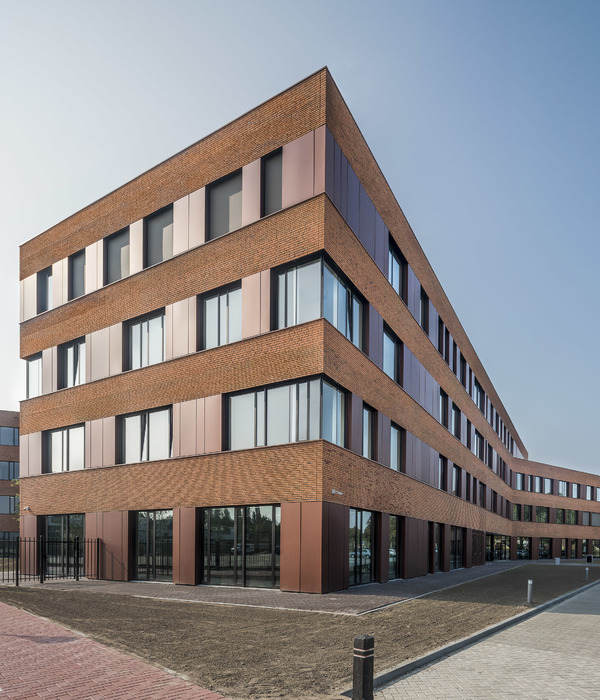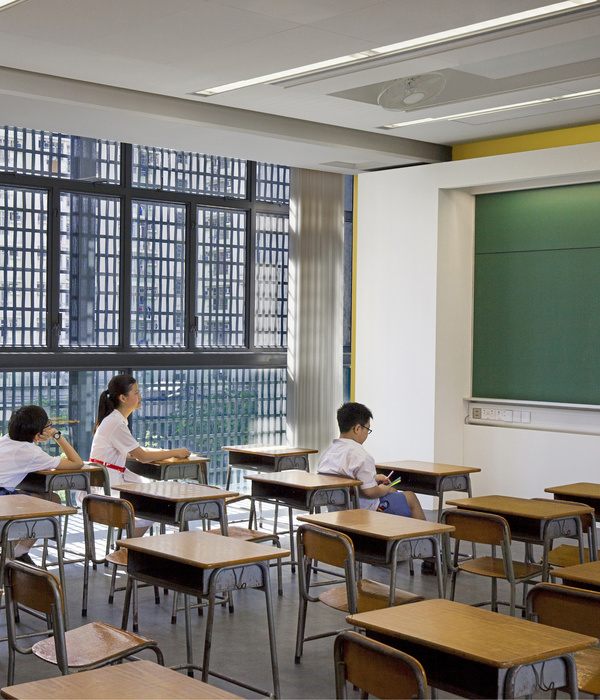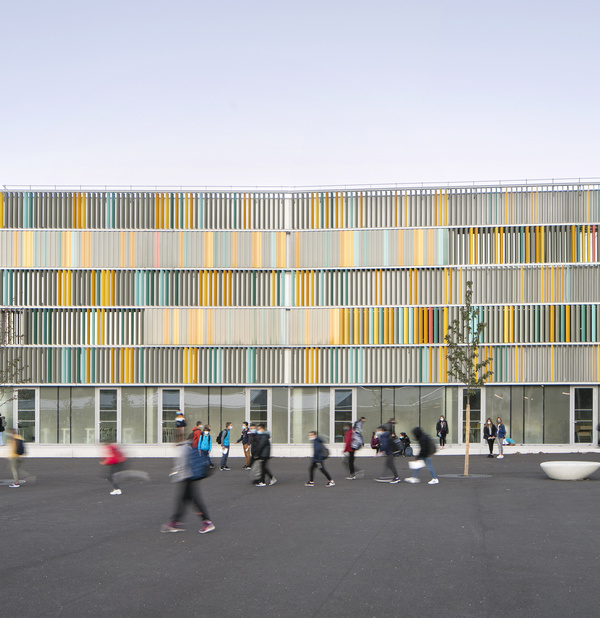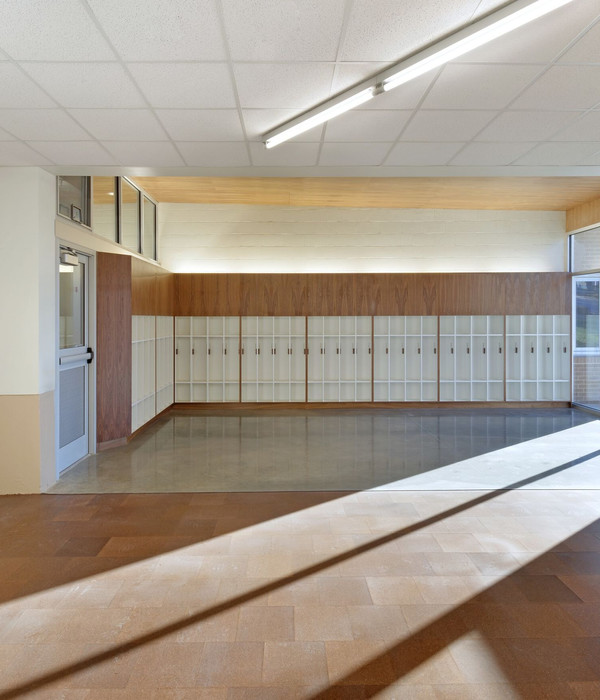Architects:Taller de Arquitectura X / Alberto Kalach
Area:450m²
Year:2020
Manufacturers:Cemex
City:Monterrey
Country:Mexico
Description by David Basulto.
TEC de Monterrey innovates in the area of education, focusing on a curriculum that seeks to adapt flexibly and dynamically to the rapid changes in society, to provide students with the necessary skills to face these changes. Within its 2030 vision, it also understands that education is comprehensive. It has a focus on people and their mental health, housing a space with a very particular and compelling program: a space for pause and reflection.
This is how the Space for Reflexion emerged, designed by Alberto Kalach and Raquelt Font from Taller de Arquitectura TAX, a concrete structure flawlessly executed, generating a series of spaces that combine the human scale, material, light and the powerful geography of the valley of Monterrey, along an architectural promenade with a series of marked experiences where the program unfolds.
The project is located on one of the edges of the Campus, which under the TEC District Master Plan has taken charge of both the necessary infrastructure for students and their development, as well as the relationship with the city. Along with a redesigned secondary access, the project realizes the potential of a small lot, where the existing trees and the presence of the Sierra serve as a starting point to define the order of a series of volumes and concrete planes.
The promenade starts at the bottom of the plinth, where a small space surrounded by heavy curtains is able to take the user out of context. The silence seems to slow down time, creating a unique space for reflection. Throughout the plinth, a controlled height and filtered natural light take advantage of the play of shadow and light to create adequate spaces for meditation.
Continuing like a spiral around the concrete structure, the promenade now unfolds through the play between the concrete planes, the marked sunlight and the shadow of the trees, sheltering different situations for a break within the routes of the campus, both for individuals and groups. This special relationship with the particular light of Monterrey is achieved thanks to a special shade of concrete developed together with CEMEX.
As you move towards the most characteristic space of the building, the planes along the route become narrower, compressing the body and intensifying the height, then turning to a space where colour, mass, and water give rise to a monumental space where the "me" is reduced to a minimum.
Completely abstracted from the campus environment, visitors are placed in this new context where a waterfall from the upper plane creates an atmosphere that takes one out of context. And this is how the end of the promenade is reached, an agora of monumental scale that achieves the same effect as the first small space of the plinth, but in the opposite way.
With an ascending slope, it is able to eliminate any reference to the campus and the city, and framing the Sierra massif, putting the visitor in a unique situation of reflection against the vastness of this geography.
This is how the delicate use of mass, light and geography gives rise to a unique program, full of sensory experiences to contribute to the well-being and development of the TEC community.
Project gallery
Project location
Address:Av. Eugenio Garza Sada Sur, Tecnológico, 64849 Monterrey, N.L., Mexico
{{item.text_origin}}




