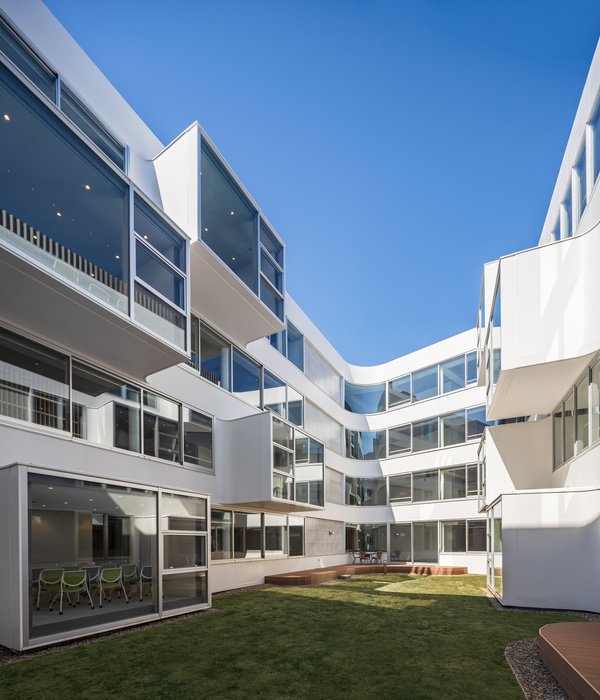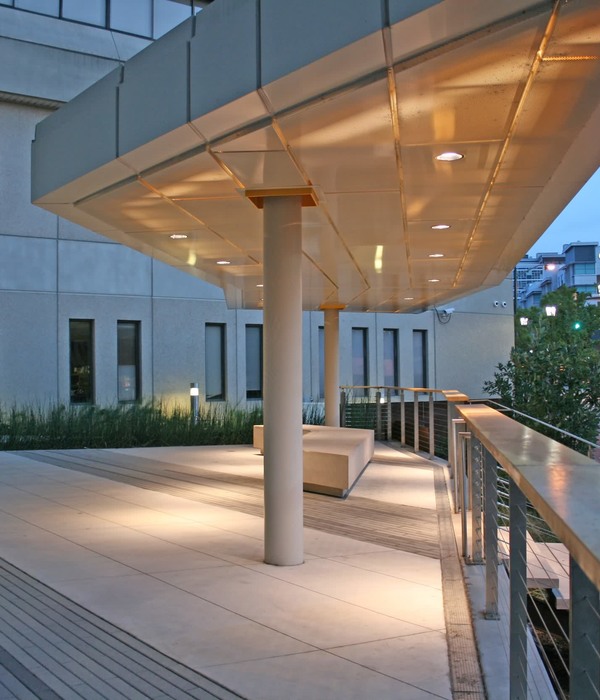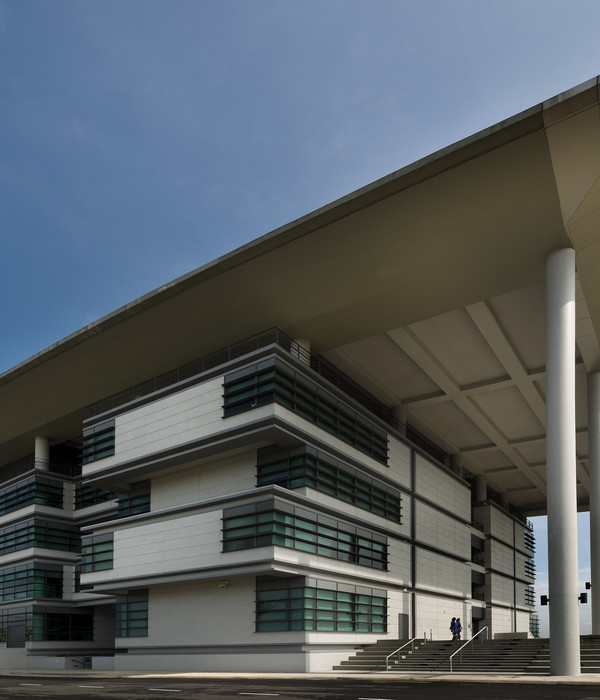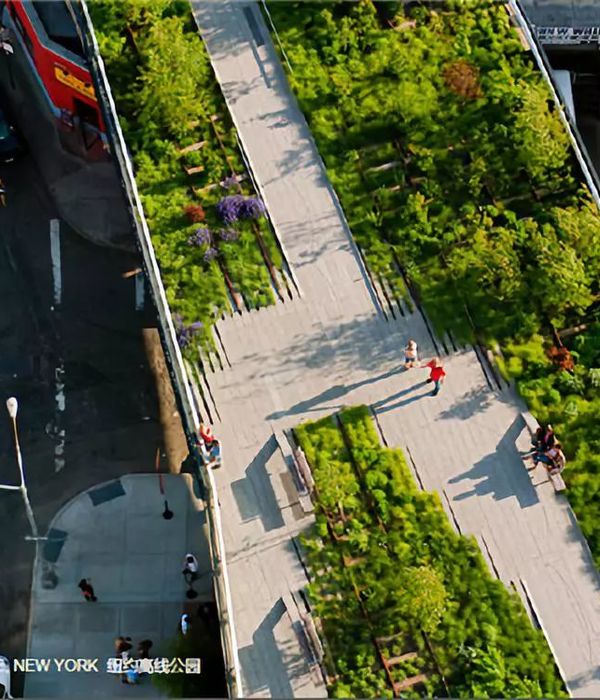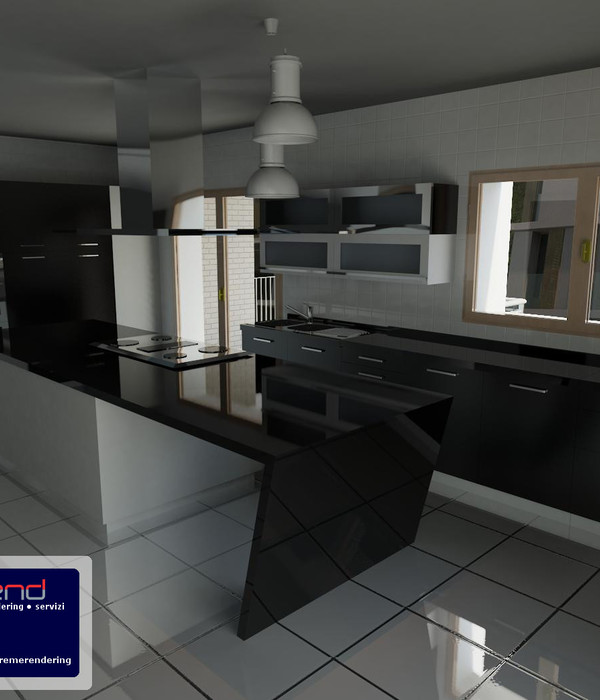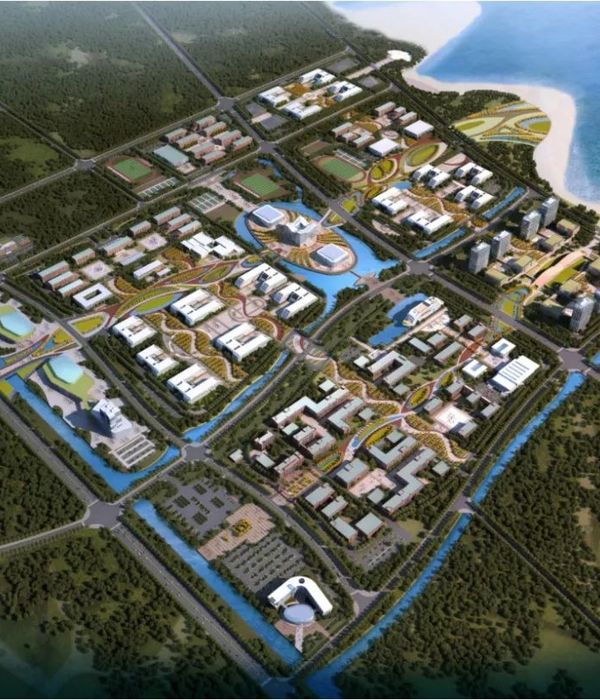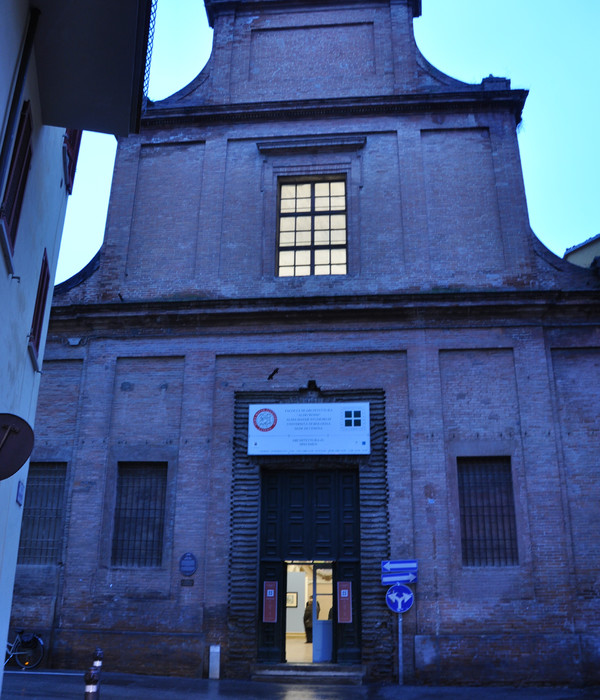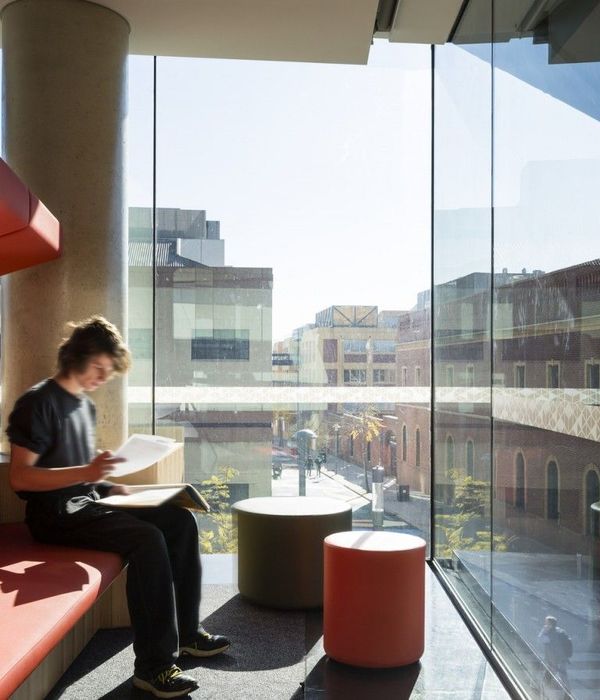Architects:ValletdeMartinis Architectes
Area:4714m²
Year:2022
Photographs:Charly Broyez
Lead Architects:Alejandro Arocha, Skander Chagour
City:Pontoise
Country:France
Text description provided by the architects. In order to reveal the qualities of the site, from the early sketches, the main focus has always been on the compactness of the project. The building stands on a basement that acts as a support for the project. The slope makes it possible to insert an additional level, at the garden level, while a forecourt provides the principal access to the building at ground level.
The ground floor is used for part of the collective program (teaching rooms, auditoriums) and the entire school administration. On the façade, the repetition of metal ventelles reinforces the sense of compactness of the project, like a monolith, a carved mass sculpted by the terraces. The ventelles on the façade mask the administrative offices and teaching rooms, enhancing the communal areas: terrace, atrium, student foyer, and reception hall.
Rather than splintering the building to reduce its impact, its presence and visibility are instead reinforced from the adjacent Pierre de Coubertin and François Mitterrand roads. Considering the diversity of the program's surface areas, it was appropriate to experiment with a stepped layout that would offer to the users a plurality of shared spaces, in particular the interior terraces.
The main entrance to the amphitheaters is on the garden level, and in order to access it, students take the tiered staircase, which also serves as a living area. The different levels are served by the main staircase. Designed as a lightweight structure, this staircase provides access to the classrooms and various terraces located on the main façade (southeast). These interior terraces provide a convivial environment for the school. These terraces continue on to the outdoor terraces, which open out onto the surrounding landscape.
This principle of tiered seating can also be found in the main amphitheater. The student lounge is located on two levels above the mass of the amphitheater, offset by 2 meters on each level to create the tiered seating. Two of the school's classrooms are located above the second level of the foyer, with the same 2-meter offset from the atrium. The clarity of this unitary building - designed on four levels (plus a garden level) - makes it easy to understand the project.
The various spaces in the program are organized around two voids, one inside, and the other outside. Firstly, the administration is developed over two levels (ground floor and first level) around the patio; secondly, the classrooms, which make up almost all the rest of the rooms, are organized mainly around the covered atrium. On the second and third levels, some of the classrooms take up the space occupied by the administrative rooms on the lower levels.
Project gallery
Project location
Address:Pontoise, France
{{item.text_origin}}

