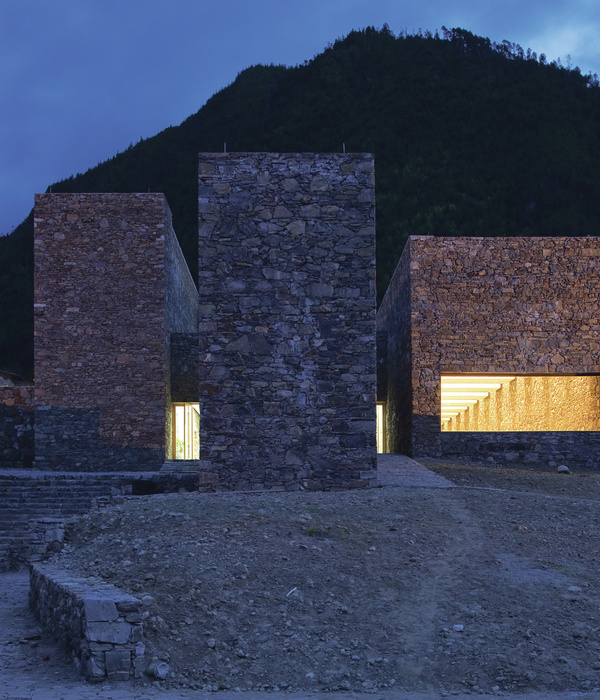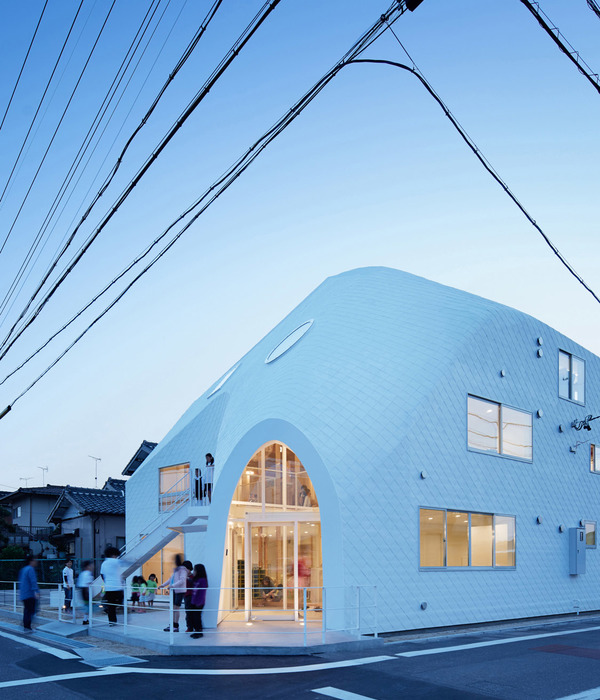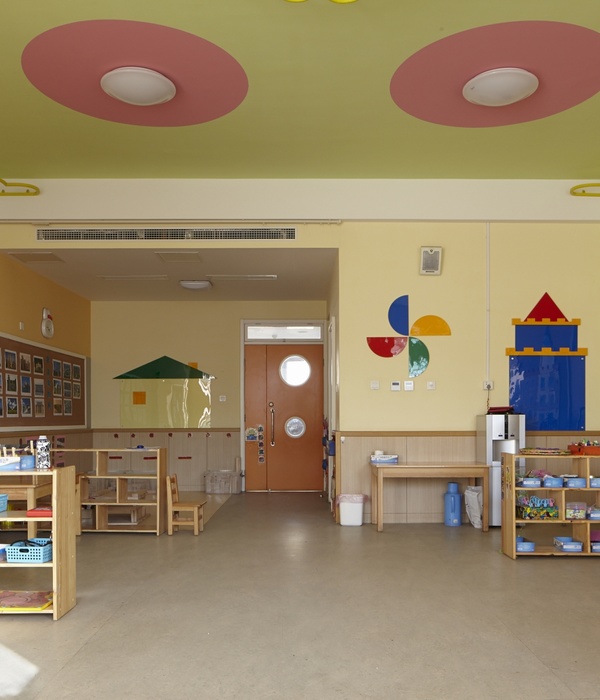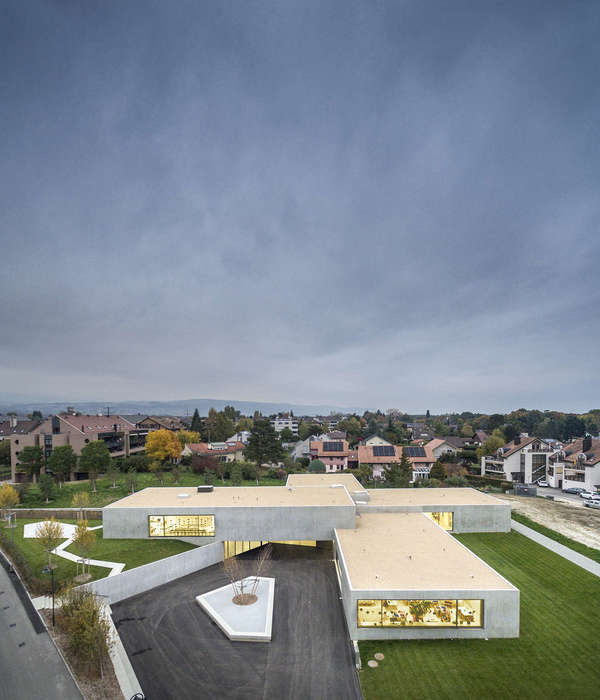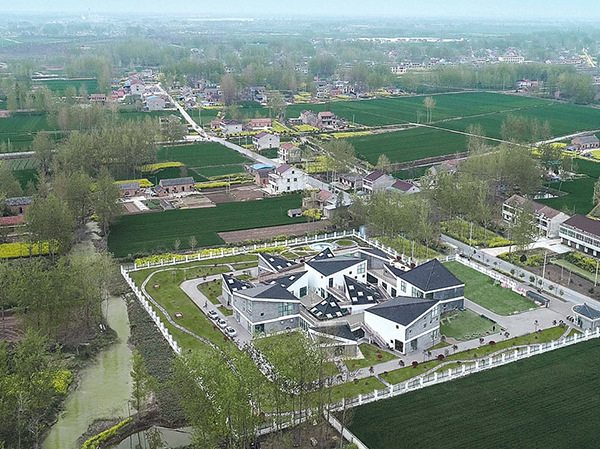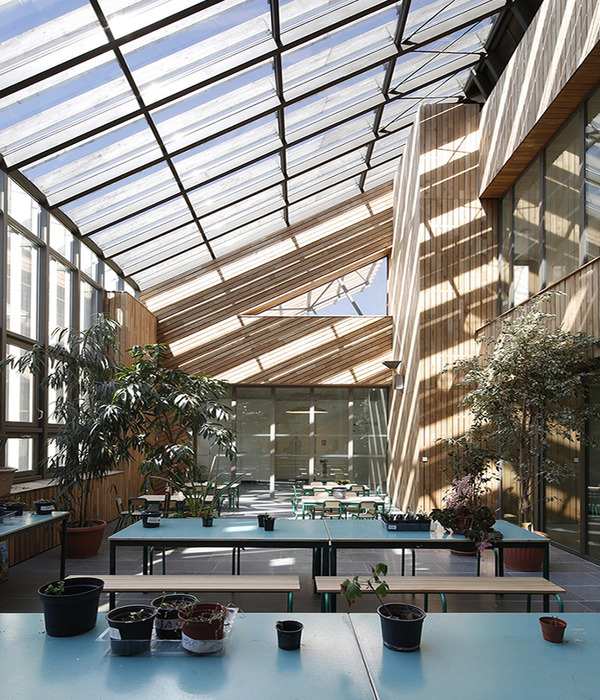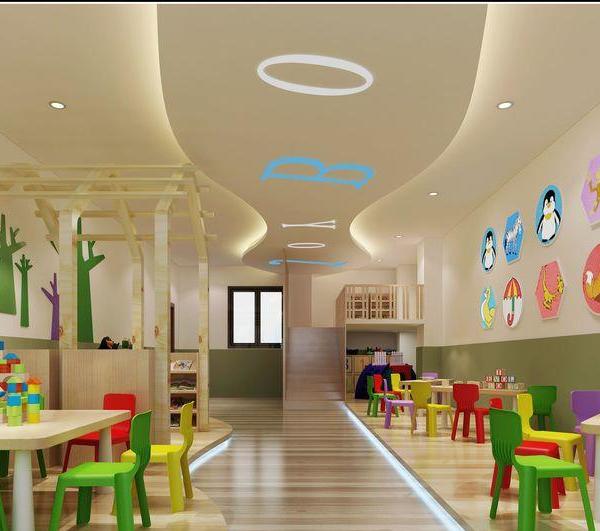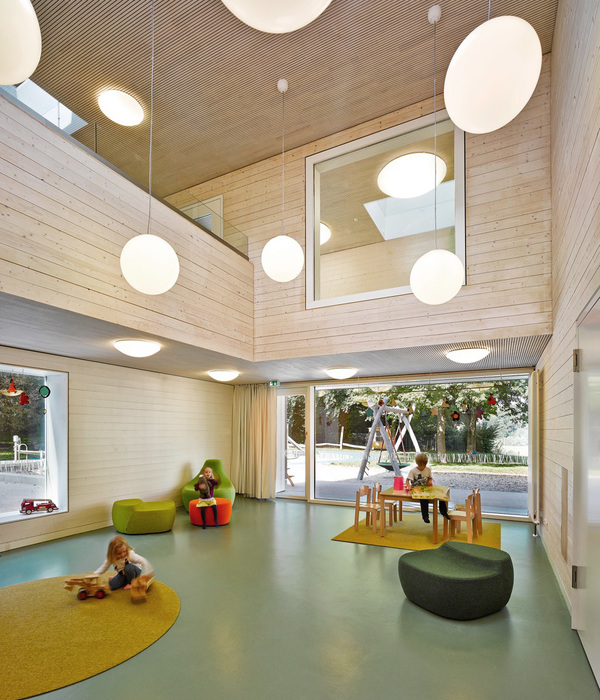Architect:HIJJAS KASTURI ASSOCIATES SDN
Project Year:2014
Category:Universities
Won through an invited competition 2011, the first phase of the City Campus development housing the Heriot-Watt University Malaysia is aspired to be a catalyst to enliven the Malaysian administrative capital of Putrajaya, 25km south of Kuala Lumpur. Conceptualised as a series of volumes revealed from the peeling of the earth; the green roof is a direct reference to the ‘green continuum’ of park and open spaces along the edges of the Putrajaya lakes; therefore it is defined as public space where the public can enjoy,
The arching roof that is around 230-metres long; arches above an approximately 37,500 square metres of gross floor area of campus spaces consisting of lecture halls, classrooms, library, auditorium, students’ facilities and administrative offices, among others. Besides acting as an insulating thermal and sun shading device; the roughly 10,000 square metres of roof as acts as a rainwater collector. The retail areas below the academic levels however, take advantage of the lakeside promenade where in the evenings; the vibrancy of cafes and retail activities The Covered Plaza is one of the many open spaces and circulation areas that are protected from the harsh tropical sun, which has been the key driver from the beginning. A shaded welcoming social space, this area and the strategic positioning of slots and openings between the building blocks create shaded and breezy areas; where social and informal learning spaces are encouraged acknowledging the pedagogical need that transcends the classroom walls. Externally, the architectural volumes and fenestration are playfully articulated to suggest that the university is private institution that is confident, relaxed, open and part of its society. The City Campus building is rated ‘Certified’ under the Malaysian Green Building Index.
▼项目更多图片
{{item.text_origin}}

