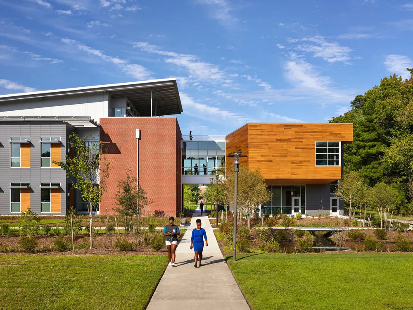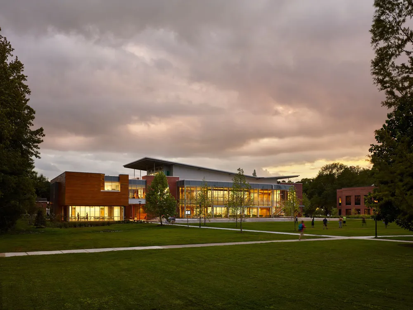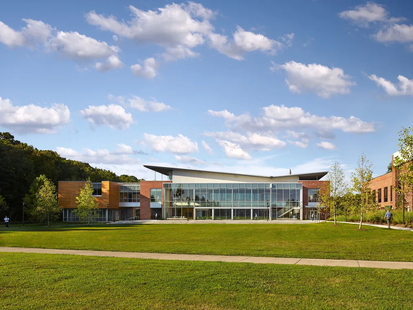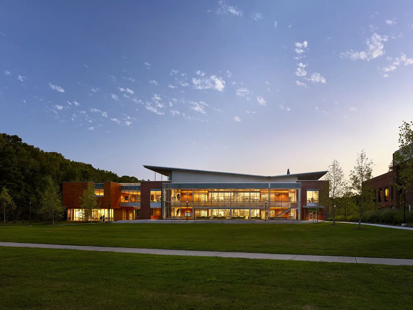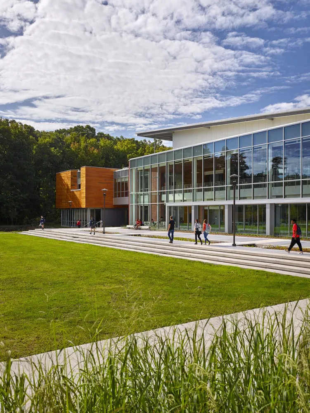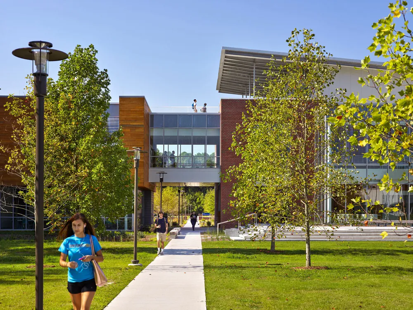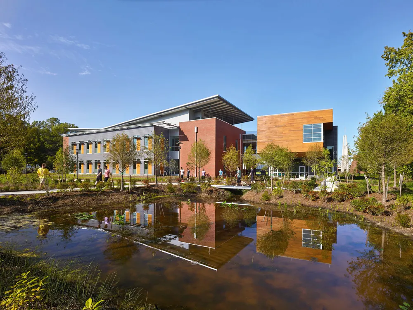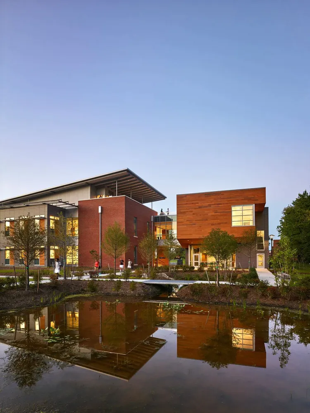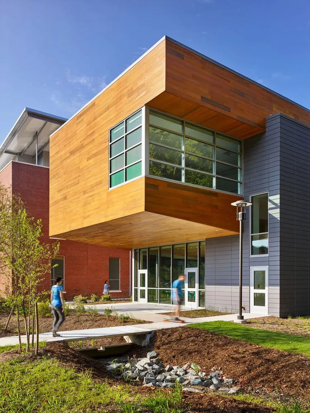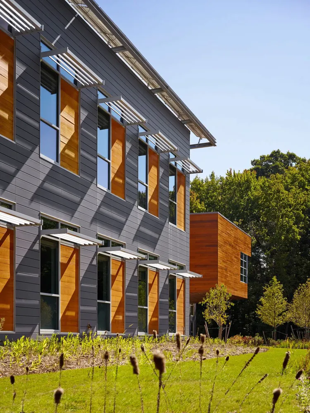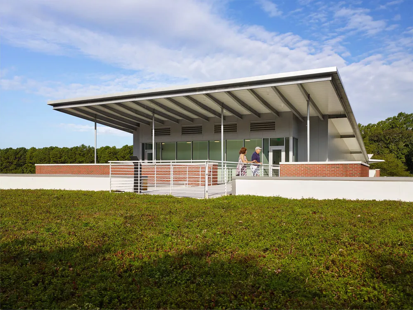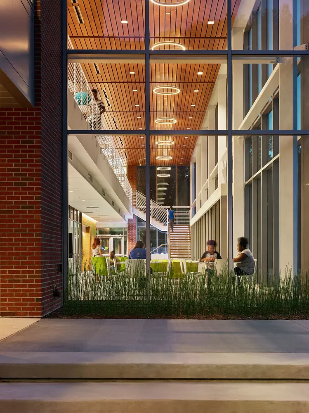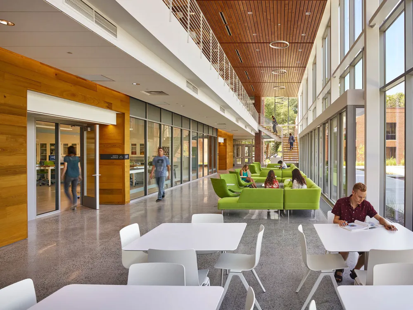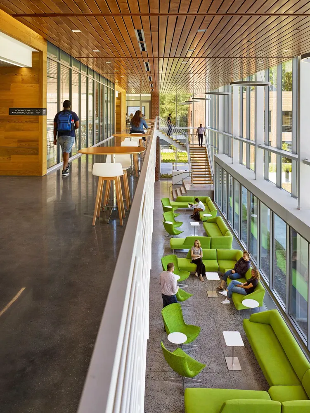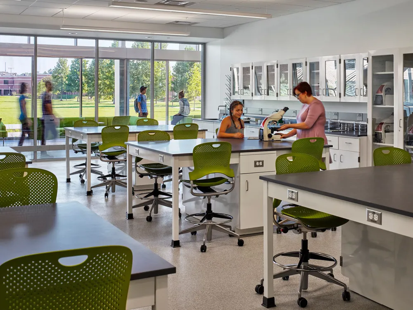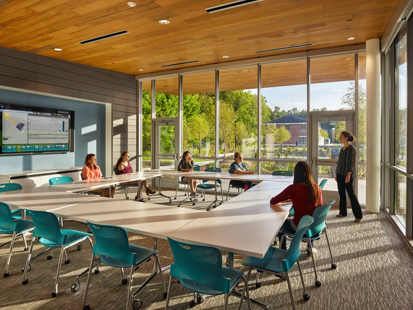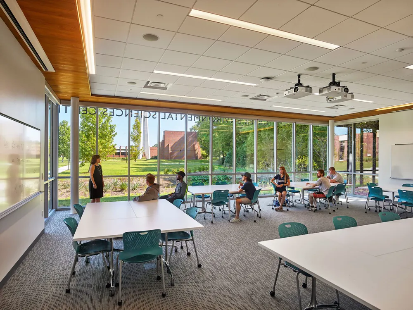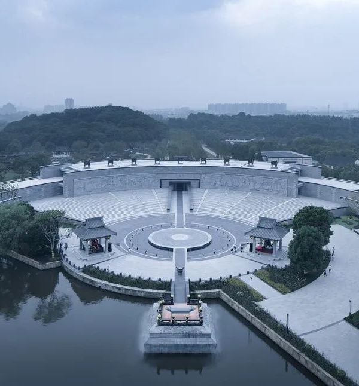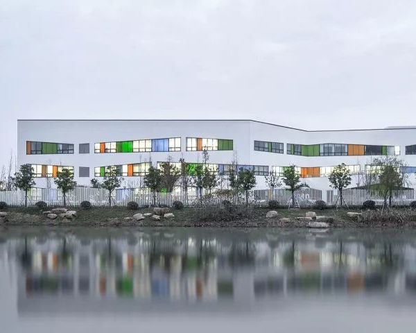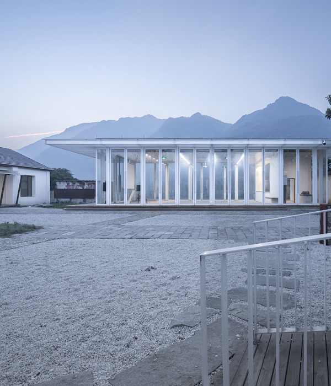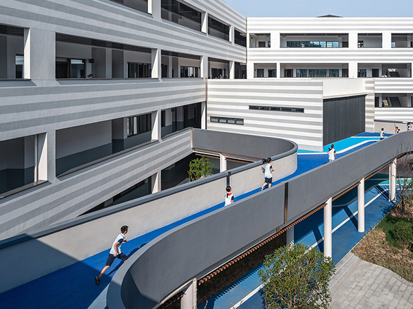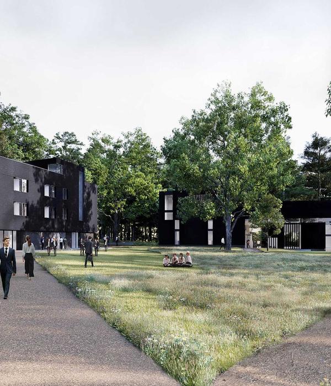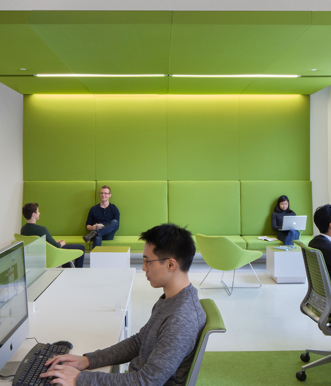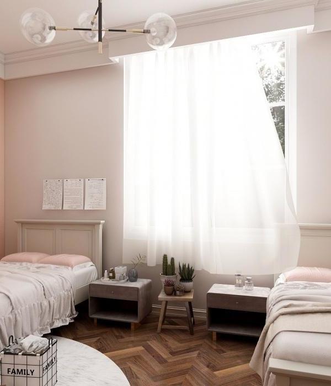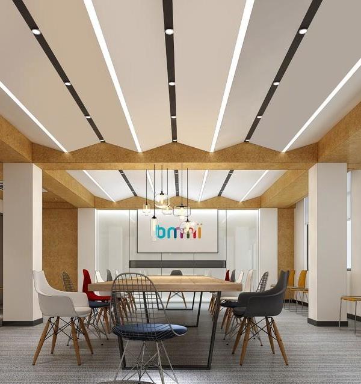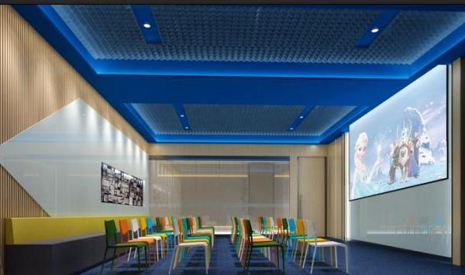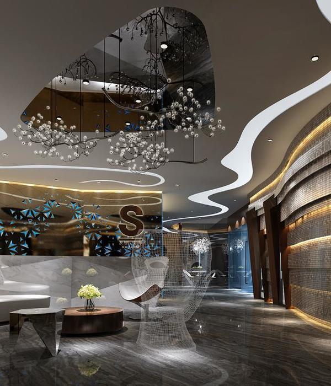Greer Environmental Sciences Center
Architect:VMDO Architects
Location:Virginia Beach, VA, USA; | ;View Map
Project Year:2017
Category:Universities
The Greer Environmental Sciences Center elevates Virginia Wesleyan University’s commitment to environmental sustainability and advocacy for a thriving, cross-disciplinary sciences program. Occupying the last building location on the university’s main quad, the Center acts as a portal for students traversing campus—connecting them to the building’s dynamic program and natural context through a series of transparent layers and pathways brimming with native flora and fauna. Designed to honor former President Greer’s commitment to environmental sustainability, the building creates an inspiring sense of place that sets a new standard for how the built environment can facilitate hands-on learning opportunities, catalyze regional research partnerships, and connect students to their purpose as stewards of their campus and its broader environmental context.
The Greer Center creates an immersive science experience for everyone on campus, not just science majors.The design stacks and centers the teaching labs within the building—and ties wayfinding, programmatic adjacencies, and visual proximities to the lab experience through fully-glazed quad-facing walls that put science on display for the small liberal arts community. Instead of being tied to specific departments, the four teaching labs are organized thematically around the Earth’s four spheres (atmosphere, biosphere, hydrosphere, and geosphere). Adjacent to each teaching lab are research spaces designed to support specialized investigations. Carefully orchestrated transparency between key spaces allows students and faculty—whether in a lab, research area, office, or even outdoors—to be connected to each other and to the life of the building.
Complementing the building’s programmatic transparency are interactive details that animate the LEED Gold building as a teaching tool. Educational signage explains the broad palate of sustainable materials and systems while a building dashboard with real-time data visualizations allows students to track the effectiveness of the geothermal heat exchangers and solar photovoltaic panels. Sustainable features integrated in the constructed wetlands, near high-efficiency building systems, and on the green roof are accessible to students who study local flora and fauna and monitor the building’s use of energy and water. Vegetated bioretention basins offer habitats for birds and wildlife while treating rainwater and stormwater runoff in inventive and engaging ways.
Through the Center’s revealed natural and building systems, students develop awareness of the interconnections of natural systems, the importance of caring for local watersheds and animal habitats, and the responsibility to combat climate change in aregion threatened with the imminent effects of sea level rise.
By celebrating place-based investigations, interdisciplinary collaborations, and hands-on learning, the building encourages a highly participatory environment that brings students into the magnetic and active orbit of faculty mentorship and local research opportunities. Building resources were developed specifically to leverage collaborations with a network of environmental partners in the Chesapeake Bay region—including the Virginia Aquarium, Chesapeake Bay Foundation, and Virginia Institute of Marine Science, who now have a physical platform for partnering with the University.In this way, the building extends beyond its footprint to promote a campus culture of lifelong collaboration and interdisciplinary research—fulfilling the university’s liberal arts mission to engage a diversity of students in applied learning experiences.
1. Acousti Engineering Co., Inc. - Acoustic Ceiling Systems
2. Pompei - Ceramic Tile
3. Schindler Elevators - Elevator
4. Coastal Creations - Casework and Millwork
5. Virginia School Equipment - Laboratory Casework and Equipment
6. Trindco - Stone Vanity Tops
7. Commonwealth Epoxy Coatings - Lab Epoxy Floors
8. Warwick Mechanical Group - Plumbing & Mechanical Systems
9. Whitlock - A/V Equipment
10. Winandy Greenhouse - Greenhouse
11. DMA - Polished Concrete Floors
12. Epoxy Systems - Epoxy Flooring
13. Fire & Life Safety America - Fire Protection Systems
▼项目更多图片
