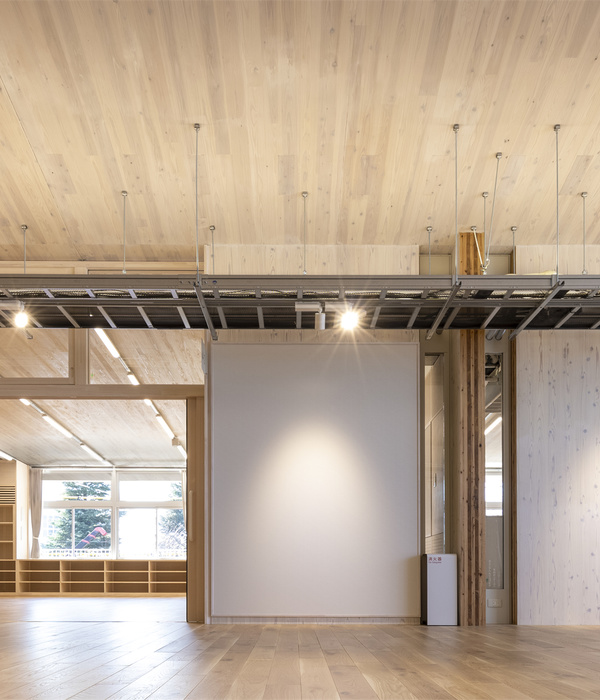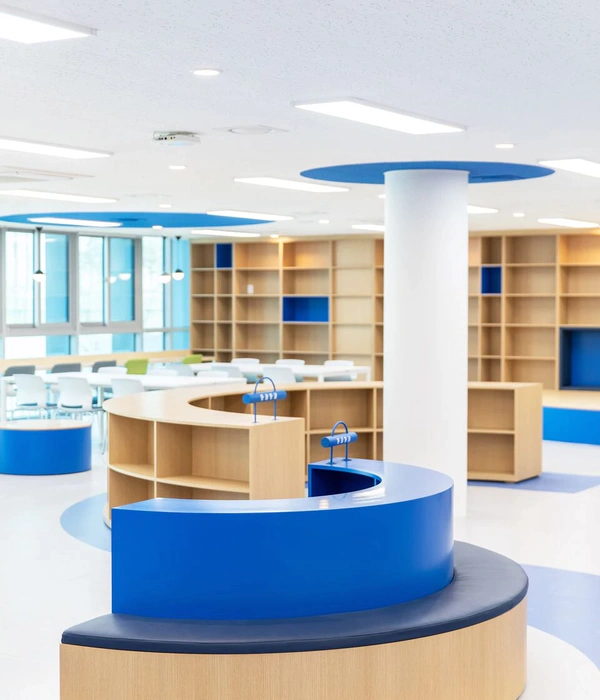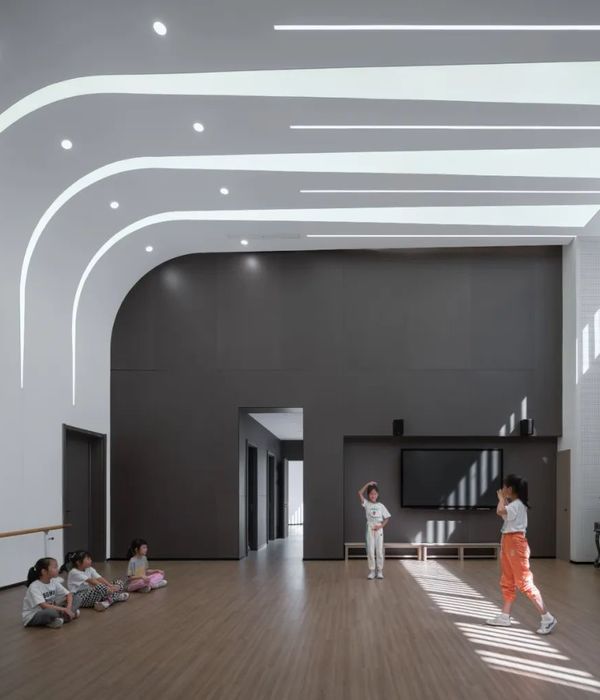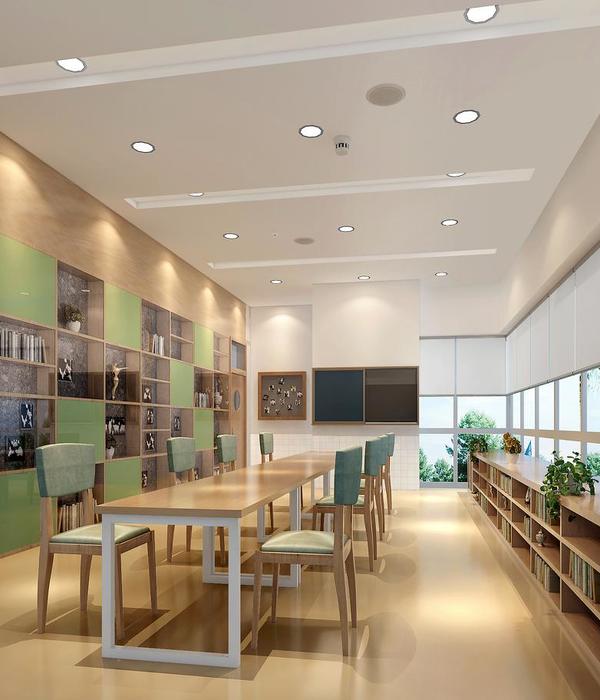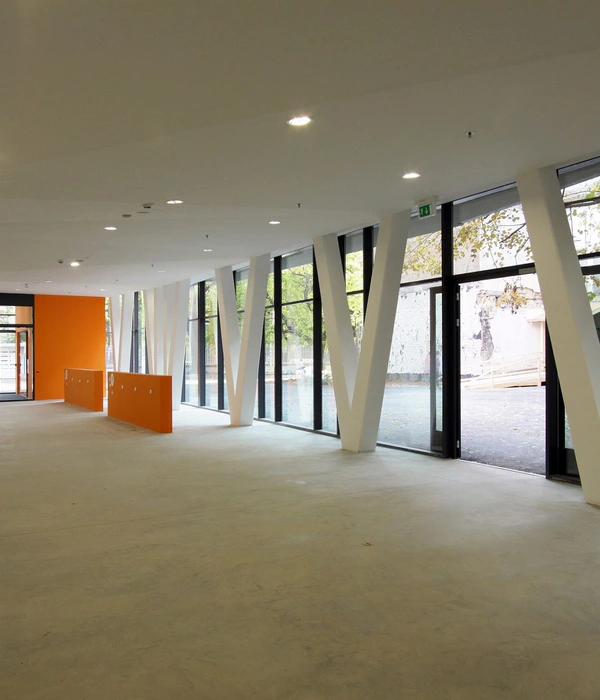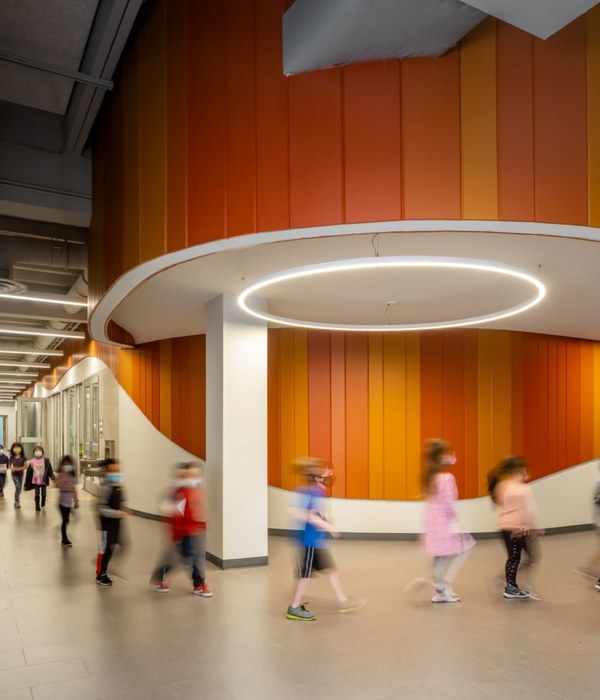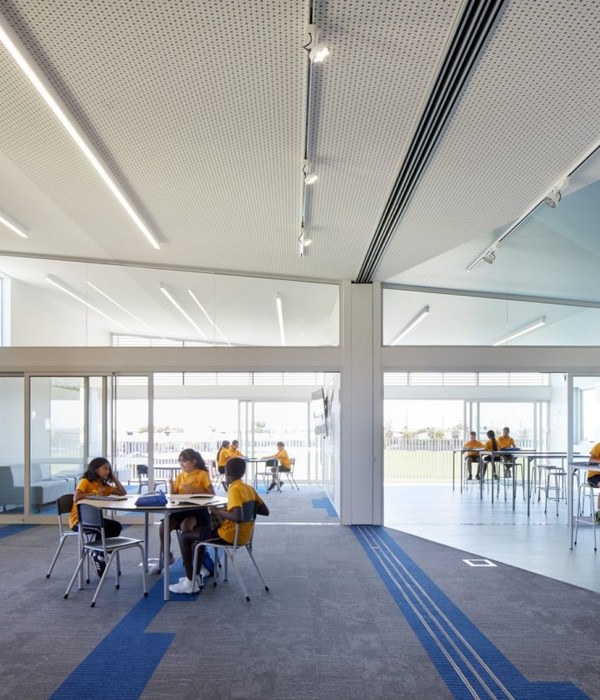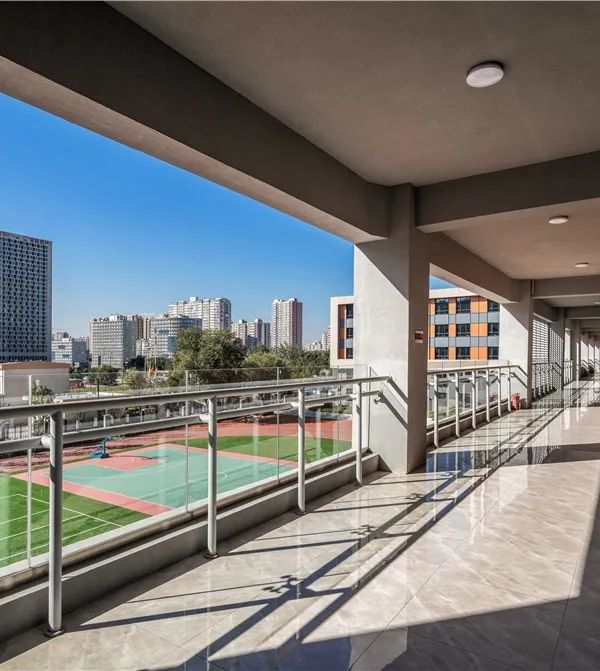Architects:WNA Walter Nicolino Architects
Area:2000m²
Photographs:Massimo Nicolino
Manufacturers:iGuzzini,Oddicini
Lead Architects:Walter Nicolino
Preliminary Design Phase:Walter Nicolino, Quirino Spinelli, Luca Secci
Approvals And Executive Design Phase:Walter Nicolino, Francesco Simone Gadaleta
Rendering:Jacopo Tenerini
Structural Engineering:Thomas Bassanelli
Mep & Hvac Consultants:Alberto Rogato - Alberto Regazzi
Fire & Safety Engineering:Claudio Dall’Olio
Acoustics Consultants:Piero Cavarocchi - Franca Conti
Program / Use / Building Function:Private University
Lighting Design:iGuzzini
General Contractor :TER Costruzioni Srl
City:Bologna
Country:Italy
Text description provided by the architects. The Learning Factory – a private university for Applied Arts and Design - is located in Bologna, Italy, in a complex along the railway that originally housed the early twentieth-century "Ovidio Vignoni" hand-decorated tile company. The spaces, due to their past use linked to the artisan and production sector in the field of hand-decorated tiles, are characterized by large zones with a marked verticality, which the renovation project has maintained and enhanced. Beneath its ripples, the pitched wooden roof creates a covered square with a program open to the various activities of the university.
Closed standard classrooms colonize some of the available spaces, hybridizing with flexible classrooms and shared spaces, which represent over 50% of the available internal area. Large windows divide the classrooms from the other spaces, allowing a visual connection between the people involved in the various didactic activities. A contemporary approach to the design of learning spaces should create environments in which democracy of gazes is allowed, facilitating visual connections between the various subjects in the different learning places.
The change in urban use of the new spaces requests an anti-seismic structural adaptation of the entire structure: a new steel frame layer integrates the existing brick walls and the wooden roof, creating new geometric and material relationships with the existing. Most of the activities take place on the ground floor, in continuity with the external spaces of the city. The reduced height differences between the various zones are connected by a system of ramps, inspired by industrial elements, placed in the spaces as points of reference and orientation. Three mezzanines for specific functions, such as offices and meeting rooms, are connected by three iconic staircases.
The flexible study spaces - characterized by reconfigurable walls, screens made of suspended curtains, and mobile furniture - are part of the connective space, creating a relationship of osmosis with it. This solution allows a high degree of adaptability of the space, both during moments of study and exchange between students, as well as for presentations with external guests or cultural events.
The exhibition spaces, equipped with wall supports and areas for exhibiting prototypes, represent an active cultural device within the university, integrating with the shared areas, to stimulate students' interest in the contents on display. The project proposes an open and active space, a “learning landscape” articulated and full of meanings, capable of adapting to changes and hosting the individual as well as the group.
The mechanical building systems use the surfaces of the exposed concrete floor as radiant bodies, to optimize environmental comfort about the internal heights, and light aerial pipes for the air treatment.
The Learning Factory: a new university that recovers an old factory without occupying new land, generating an articulated space informed by flexibility for innovative teaching, through large and adaptable shared environments. A contemporary university plays the role of a civic center for the local community with an open program of activities, as a natural complement of the didactic experience.
Project gallery
Project location
Address:Via Jacopo Barozzi, 3m, 40126 Bologna BO, Italy
{{item.text_origin}}

