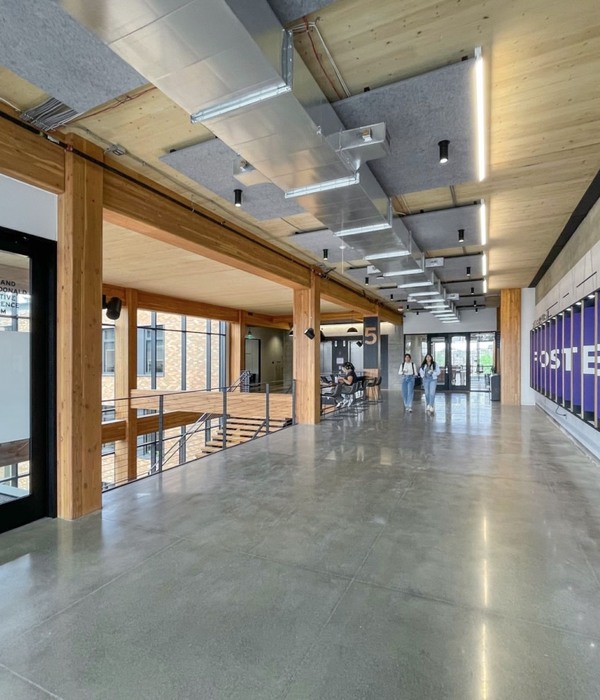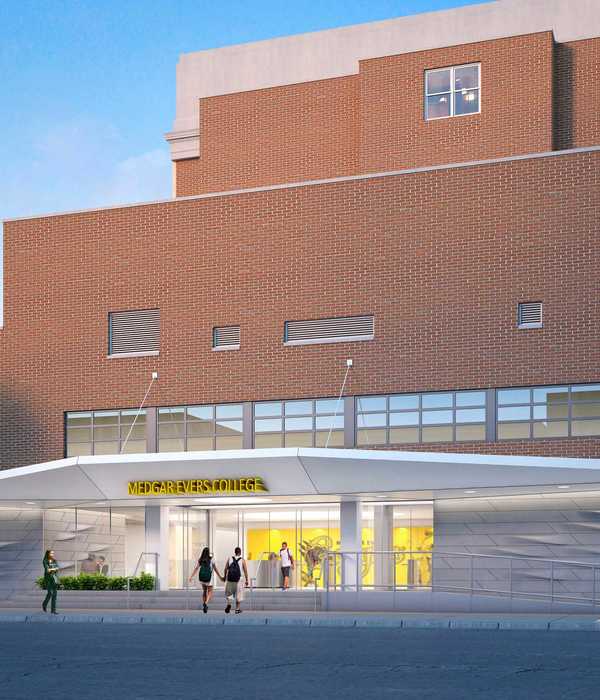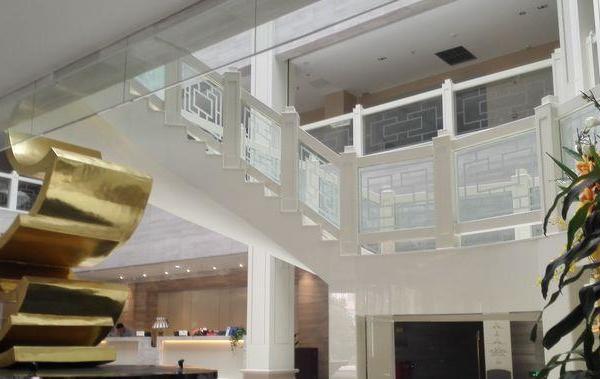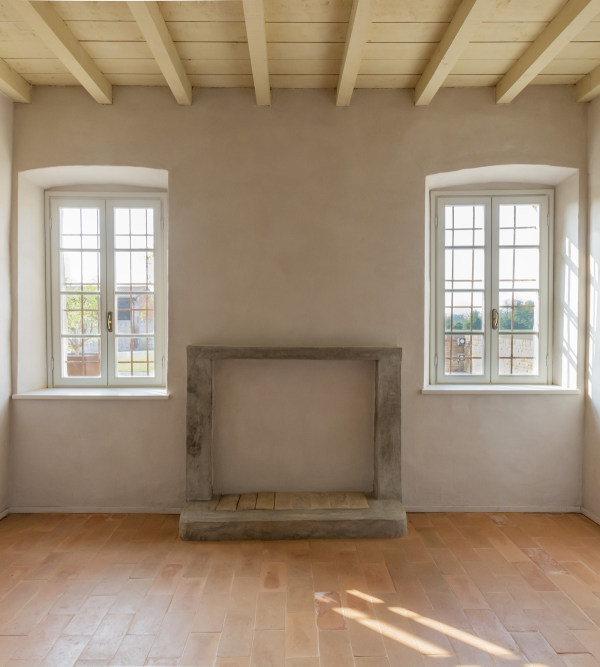ROAM Architects completed the third stage of St Clare’s Primary School with six new learning areas for young learners in Melbourne, Australia.
The overall strategy was to place the new building to the east of the two existing wings, creating a courtyard which provides weather protection to the existing outdoor play areas. In consultation with the school, students and community, it was determined that additional specialist learning spaces were needed. The design accommodates two specialist learning spaces on the ground floor with the new 5/6 learning hub on the first floor. An early year’s play space has been incorporated at the southern end of the building proving a quieter play space away from the central courtyard.
The first floor includes three ‘pop-outs’ on the west facade. Two of these incorporate study nooks for small groups and the third a covered external deck. These ‘pop-outs’ face back to the central school courtyard and show glimpses of the learning activity within to those in the courtyard below.
The first floor extends beyond the ground floor footprint, creating much needed covered outdoor space. The ground floor spaces can be used for art, library, resource & multi-media functions and also may be used as a resource by the broader school community. Covered links connect back to the existing school buildings, creating continuous covered circulation between the three school buildings.
The approach to the design of the learning spaces was to provide a diverse range of learning settings which allows enclosed spaces, nooks, benches, open collaboration areas and meeting rooms to be configured in unexpected ways according to the needs of the teachers and students on any given day.
Sliding screens, concealed within walls can be slid into the open collaboration spaces to create impromptu space dividers and focal points for small groups. A large circular skylight greets students every day as they climb the stairs to the first-floor learning spaces.
Design: ROAM Architects Photography: Tatjana Plitt
Design: ROAM Architects
Photography: Tatjana Plitt
8 Images | expand images for additional detail
{{item.text_origin}}












