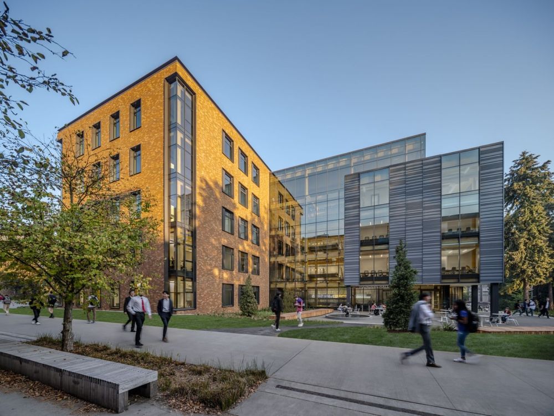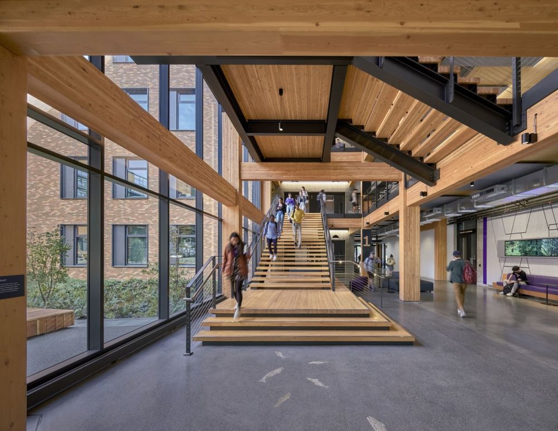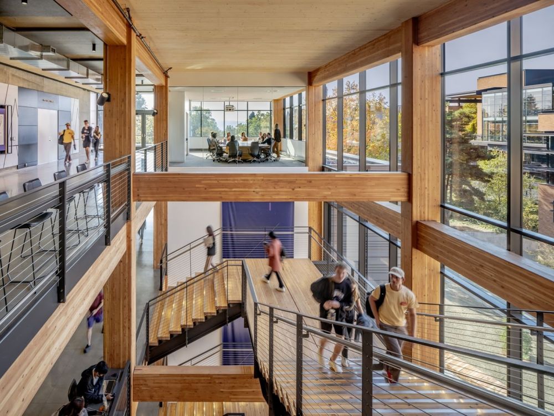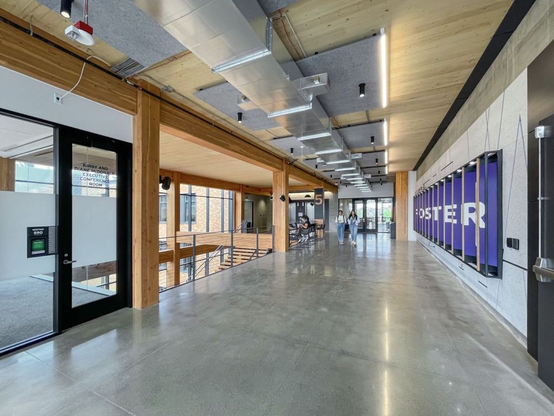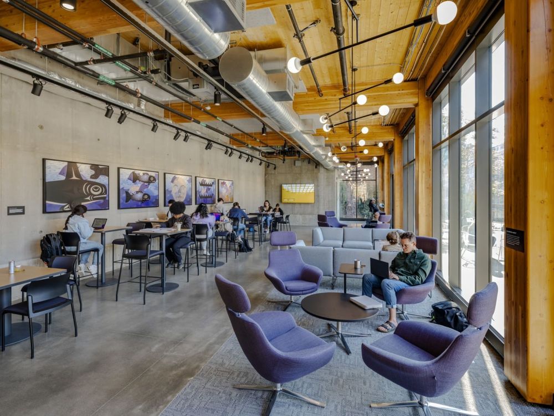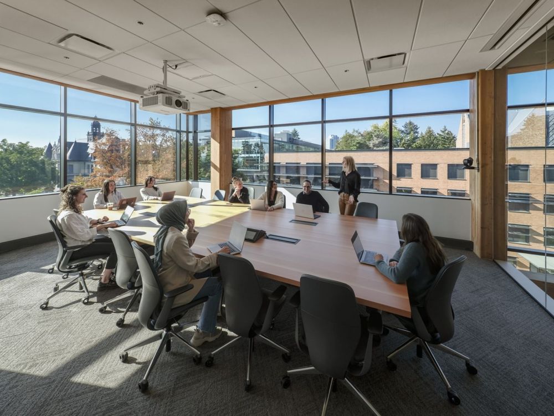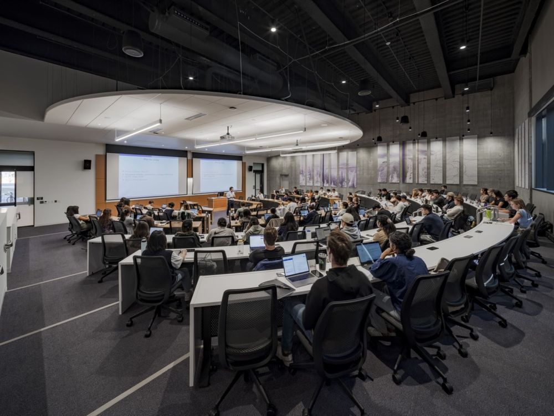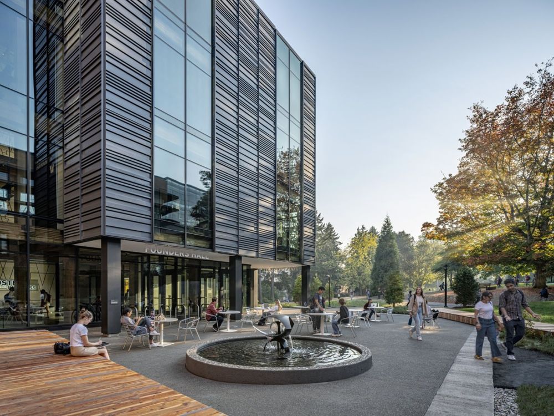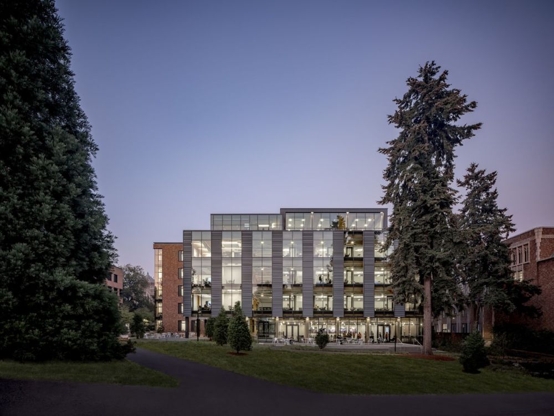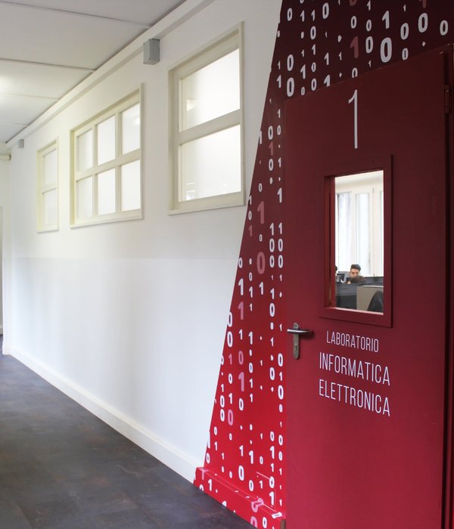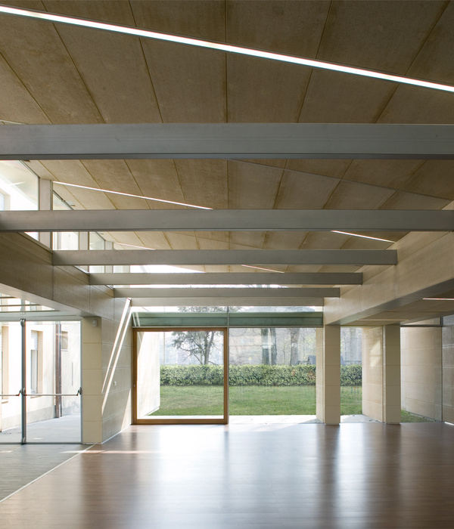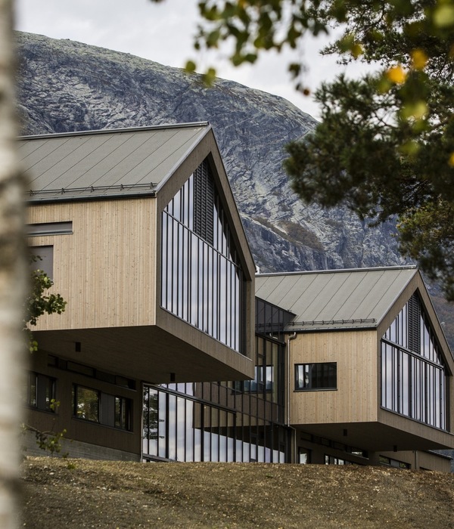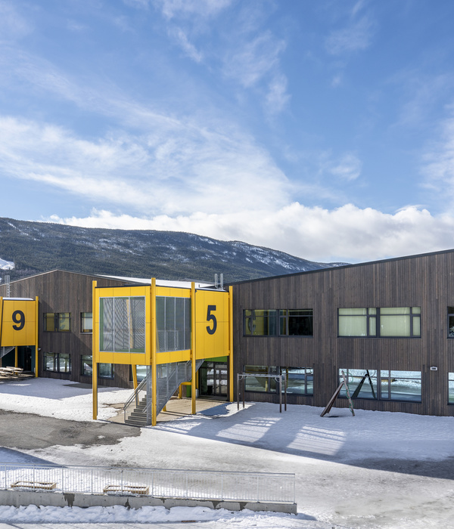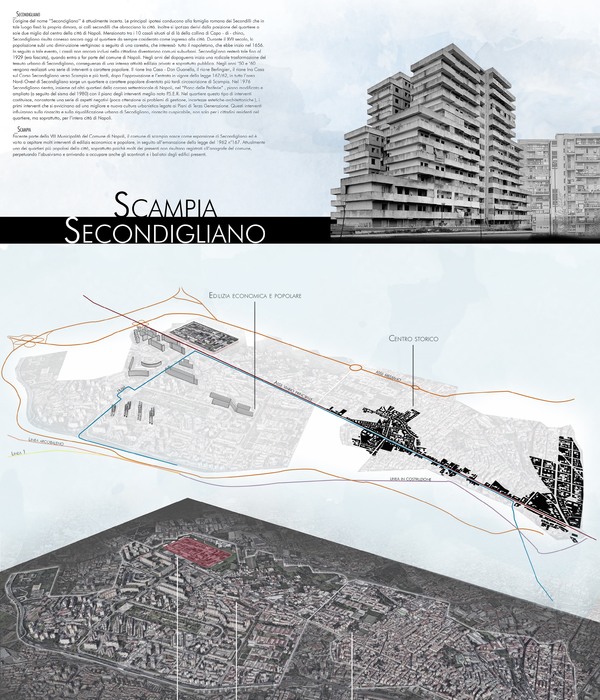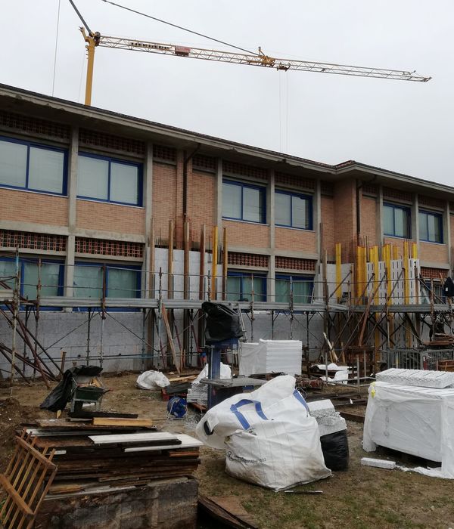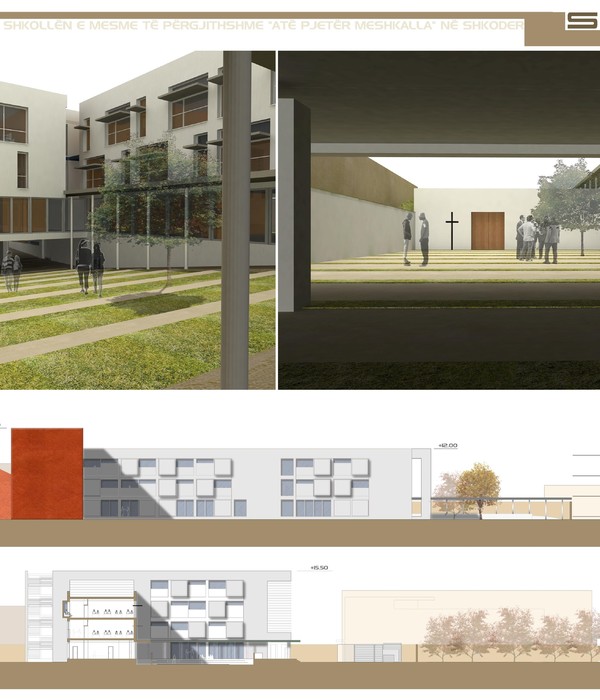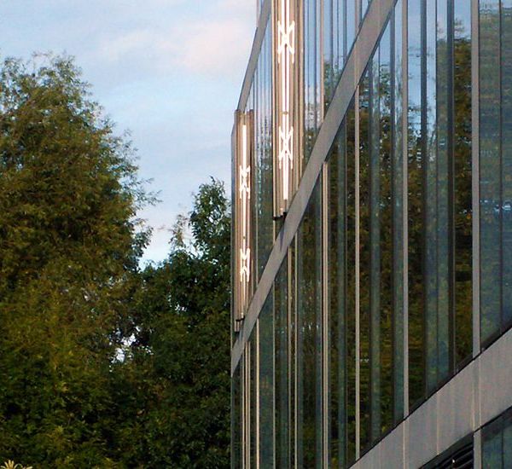华盛顿大学福斯特商学院创始人大厅——木质结构与互动空间的完美结合
LMN Architects designed the Michael G. Foster School of Business Founders Hall for the University of Washington in Seattle, Washington.
LMN Architects is proud to celebrate the completion of Founders Hall at the University of Washington Foster School of Business. Framing the northeast edge of Denny Yard, the open space at the heart of the original campus plan, the 84,800 sf building creates a new hub for community, entrepreneurship, and innovation. The project is intended to be a complementary, cohesive addition designed to harmonize with the existing academic buildings and embrace its surrounding landscape.
Founders Hall expands the Foster School business education complex with a diversity of student-facing programs to further embed its interactive culture of learning, strategic thinking, and entrepreneurial initiative fabric with the central campus.
Designed with students in mind, the layout of Founders Hall encourages students to cultivate stronger connections with their peers, advisors, and the larger Foster School of Business community. The building design creates an intersection of three volumes hosting student-focused team collaboration spaces, program offices, classrooms, and gathering spaces, all connected by a five-story steel and wood feature stair that weaves through the mass timber structure. The community connector houses the feature wood stair, circulation spaces, prefunction spaces, and two tiered classrooms that can be set for 65 or 135 students. The team bar provides 28 team and interview rooms; four executive conference rooms, a student commons with an outdoor terrace, and a rooftop event forum.
The building organization facilitates spontaneous and open interaction between staff, business professionals, and students by positioning program offices, alumni offices, and career services offices adjacent to student spaces on every level. By locating meeting spaces accessible to all for shared use, students and program staff will be able to interact with one another daily.
Founders Hall is the first fully mass timber building on campus and is the first new building to meet the University of Washington Green Building Standards; reducing carbon emissions by over 90%. The building’s design takes advantage of Seattle’s weather by integrating natural and mechanical ventilation to provide a comfortable environment for the building’s users with minimal reliance on conditioned air. As an integrated element in both the interior and exterior expression, the building incorporates a mass timber structure with cross-laminated timber decking, reflecting the Foster School’s connection to the northwest and the local wood products industry and reducing the building’s embodied carbon by almost 60%. The team ensured that many of the already-existing nearby Douglas fir and sequoia trees would not only be preserved but integrated into the architectural expression of the building. The peeled-away brick façade paired with carefully placed glazing exposes the timber inside the building while providing views of the historical Douglas firs, giving the higher floors of the building an immersive experience with the northwest forest character of the site.
The University of Washington has a long-standing commitment to environmental stewardship, with initiatives that extend beyond the enhancement of the environment to also include how it manages facilities and resources. Aureus Earth, the world’s leading provider of carbon offsetting incentive programs for the construction industry, announced in September its first transaction that values the long-term biogenic carbon storage in a mass timber building. The transaction was accomplished in partnership with the Foster School of Business, using the newly completed Founders Hall mass timber building as a proof of concept. The building will store more than 1,000 tons of CO2 for decades, keeping carbon out of the atmosphere for the lifetime of the building.
Design: LMN Architects Design Team: Kjell Anderson, David Backs, James Blanchard, Hank Butitta, Nicholas Freese, Andrew Gustin, Emily Hankins, Hanna Kato, Mark La Venture, John Lim, Susan Lowance, Vanessa Ly-Nguyen, Veronica Macalinao, Chris Patterson, Mark Reddington, Chris Savage, George Shaw, Robert Smith, Masako Wada, Kate Westbrook, John Woloszyn, Rushyan Yen Design-Builder: Hoffman Construction Company Photography: Tim Griffith
10 Images | expand images for additional detail

