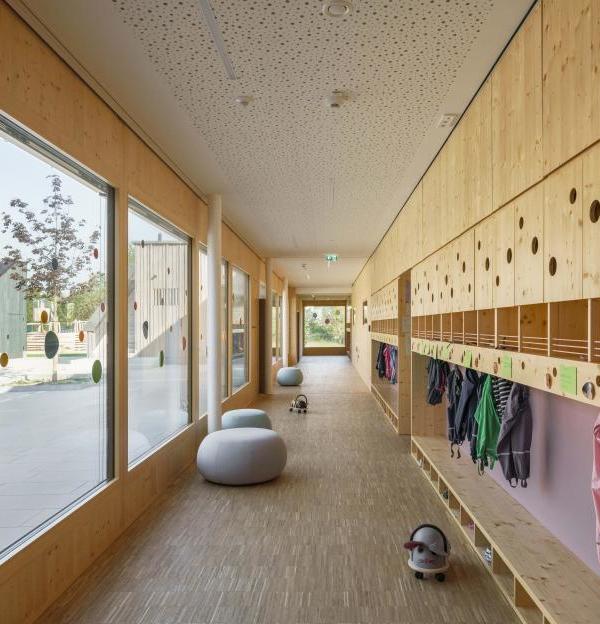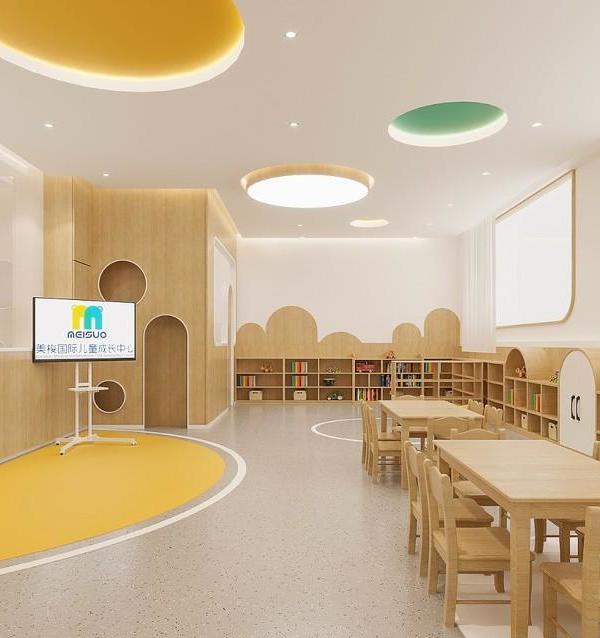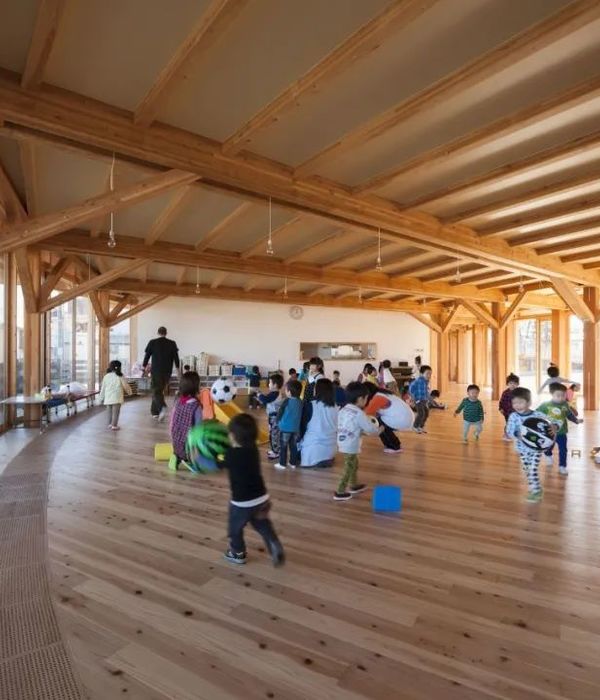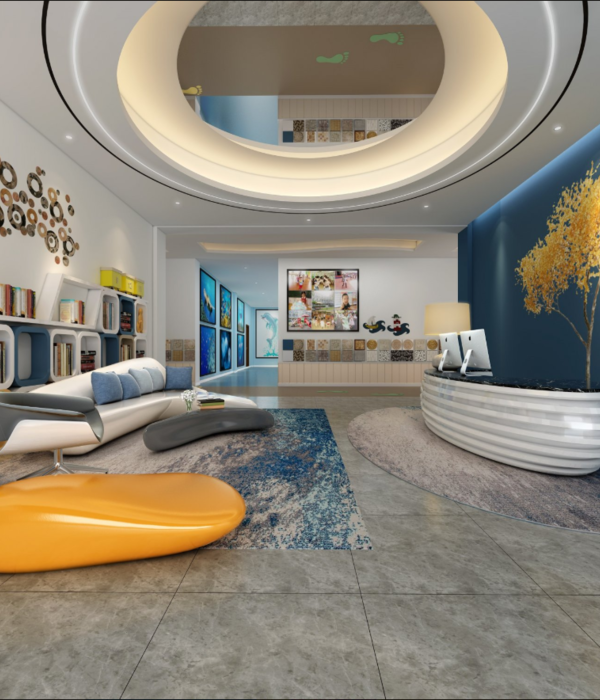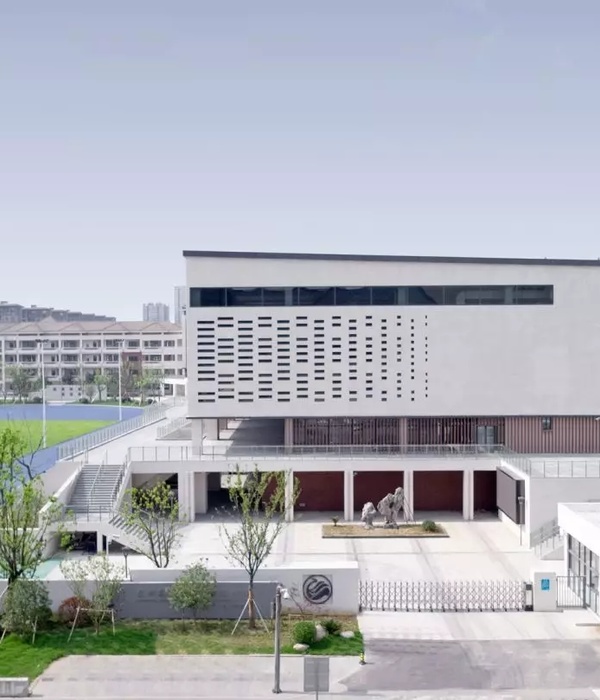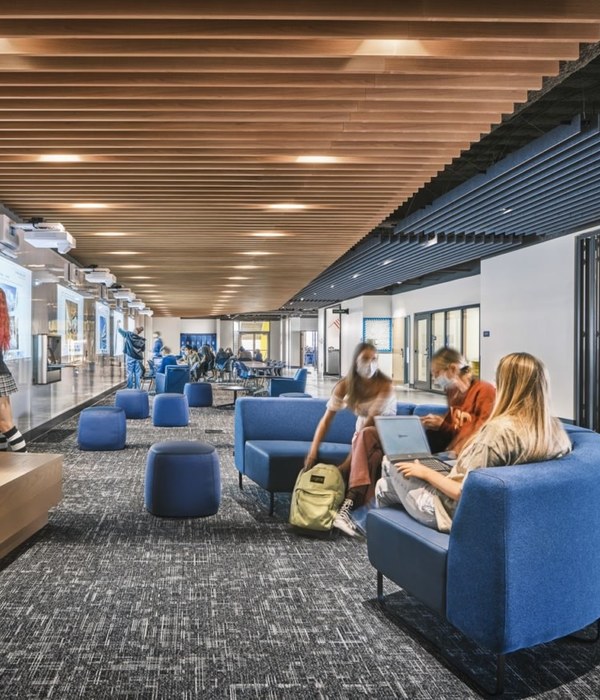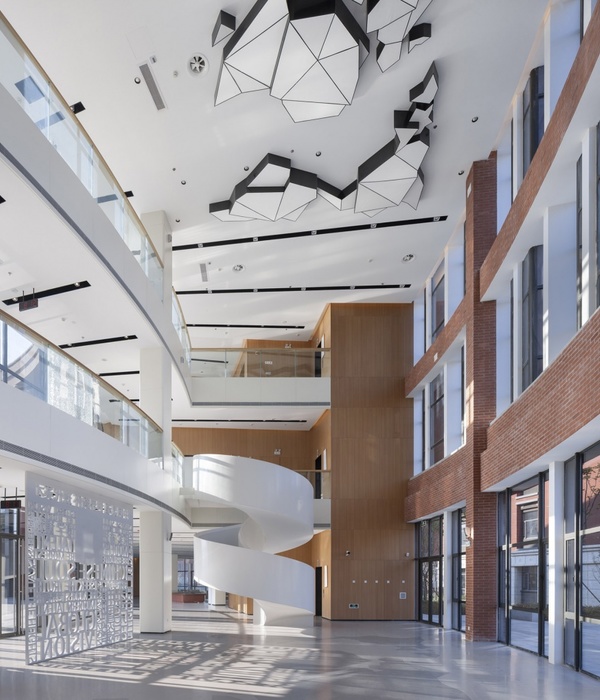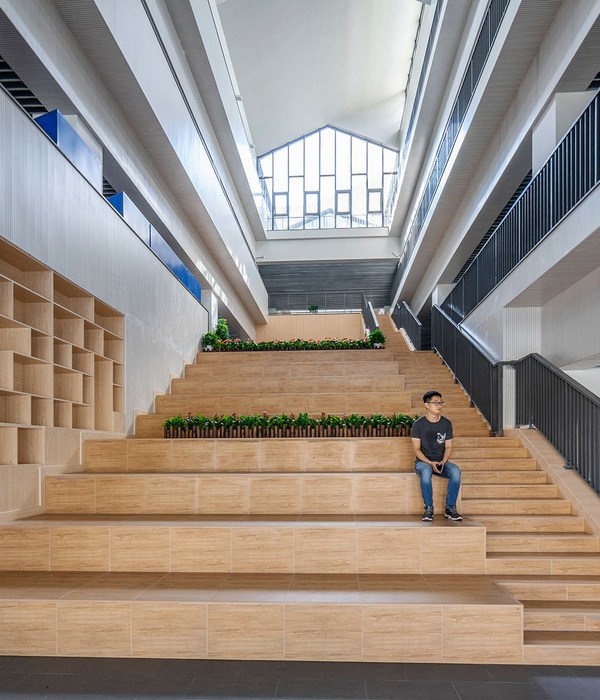埃尔维斯幼儿园现代风格设计

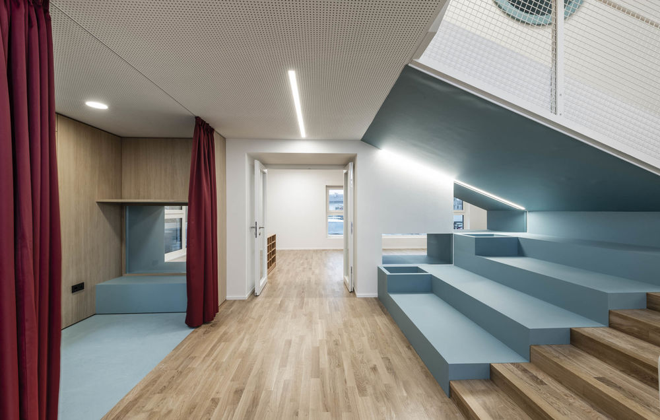
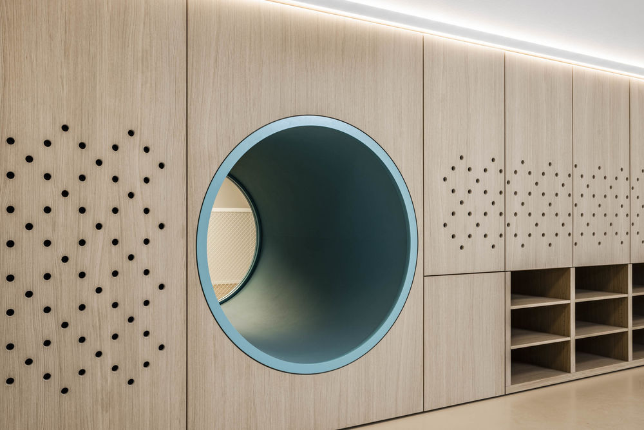
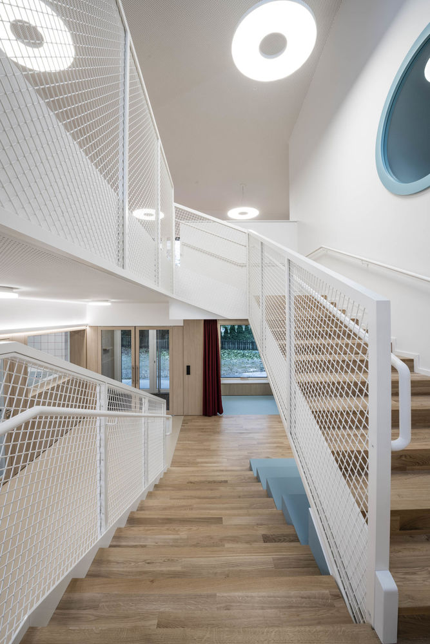
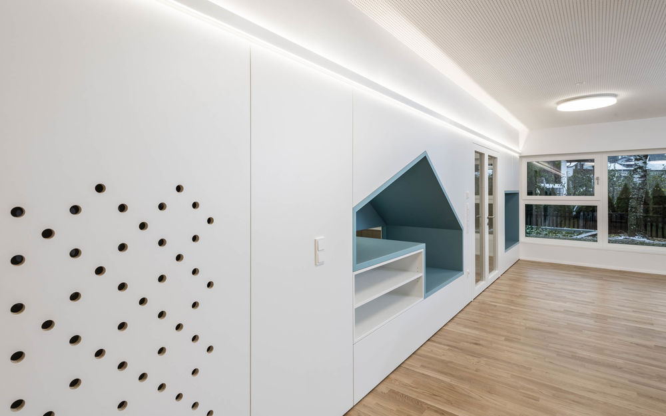
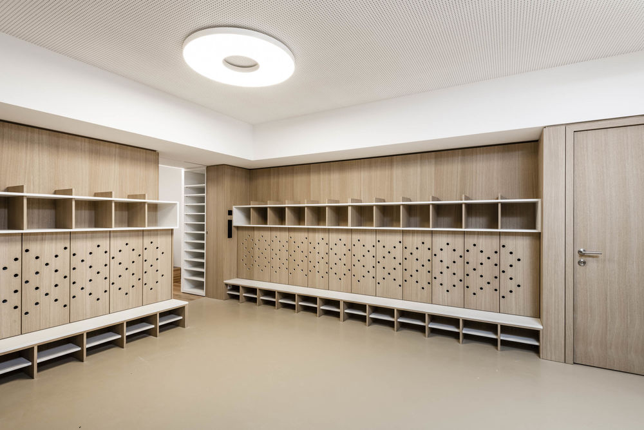
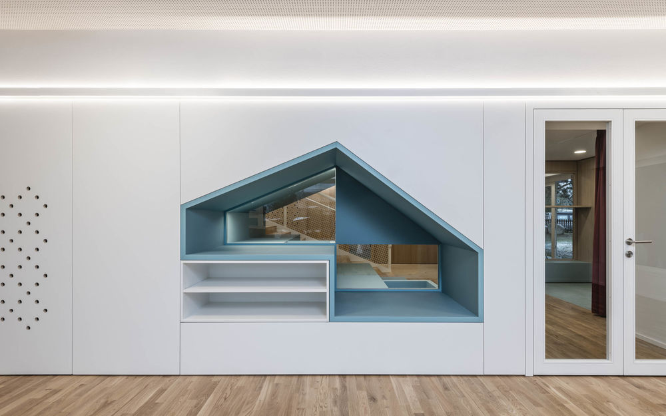
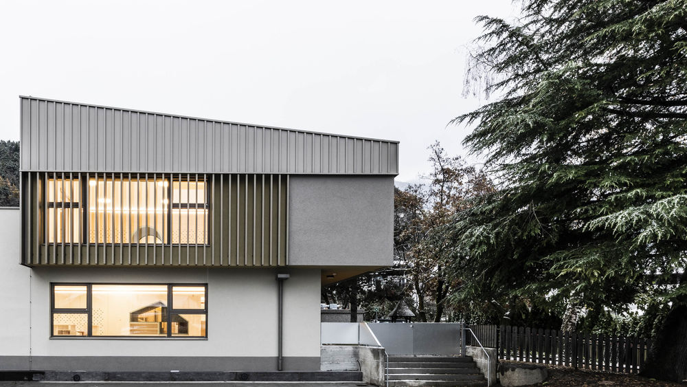
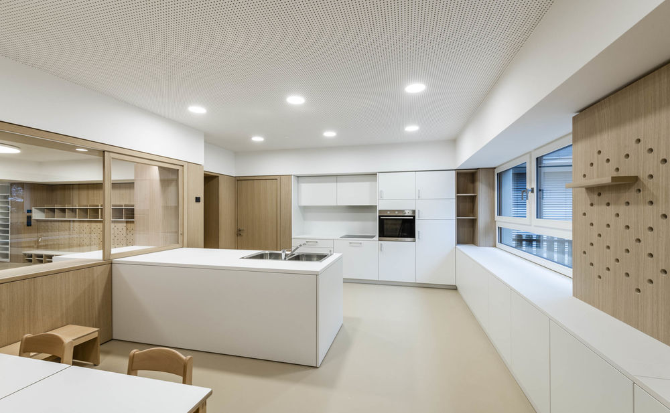
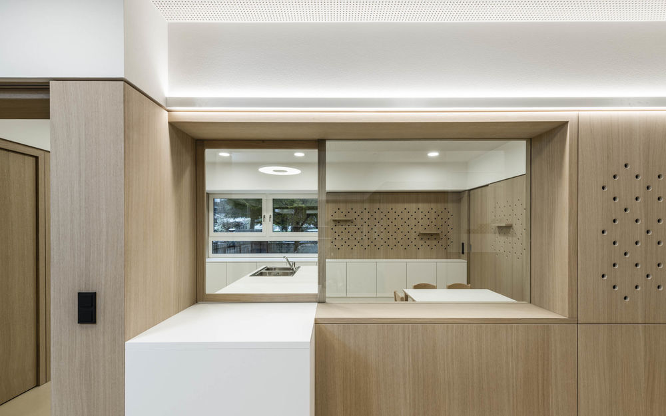
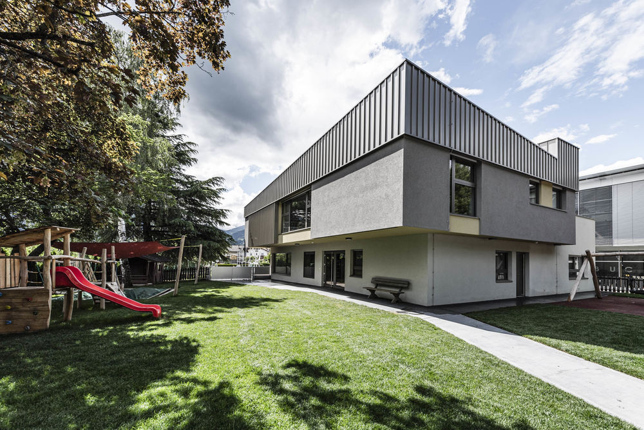
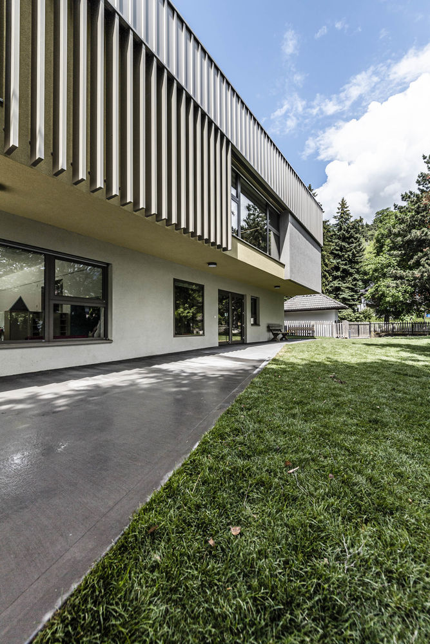
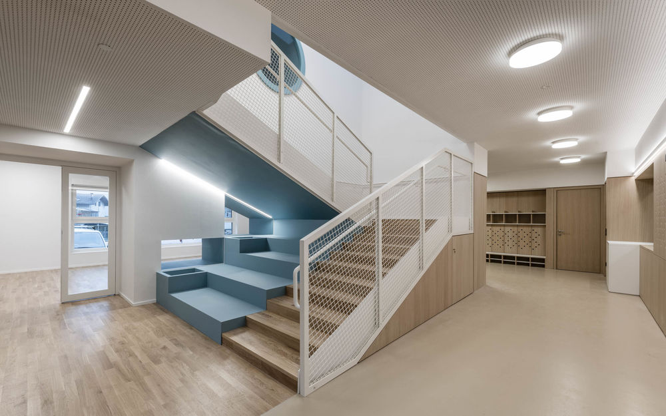
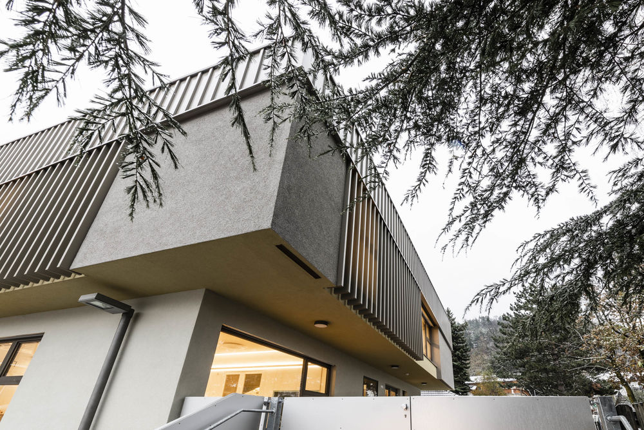
The client's request was to have a building that differs stylistically from the existing school so as to be clearly recognisable. In this regard, we opted for a diagonal pitched roof that reinterprets the traditional typology in a contemporary key. Given the southwest exposure of the rest area on the first floor, it was decided to use a system of vertical aluminium slats in front of the windows so as to limit heat input during the summer months, while still ensuring optimal natural lighting.
The staircase placed in a central position in the atrium is the dominant element of the space and represents not only a functional but also a furnishing element. The staircase is also designed to be used as a grandstand for children who can use it for small shows or simply to sit and wait for their parents.


