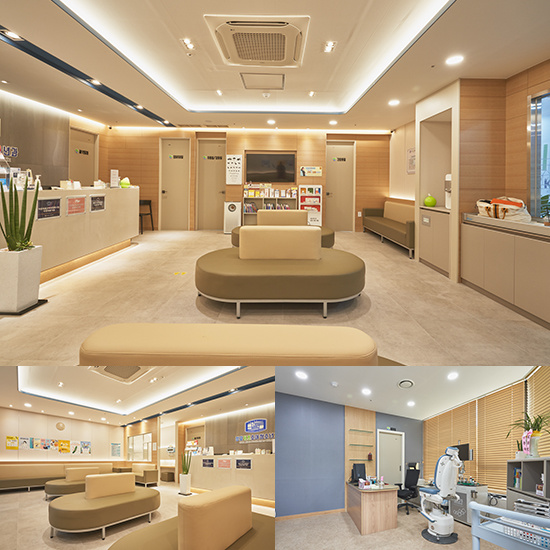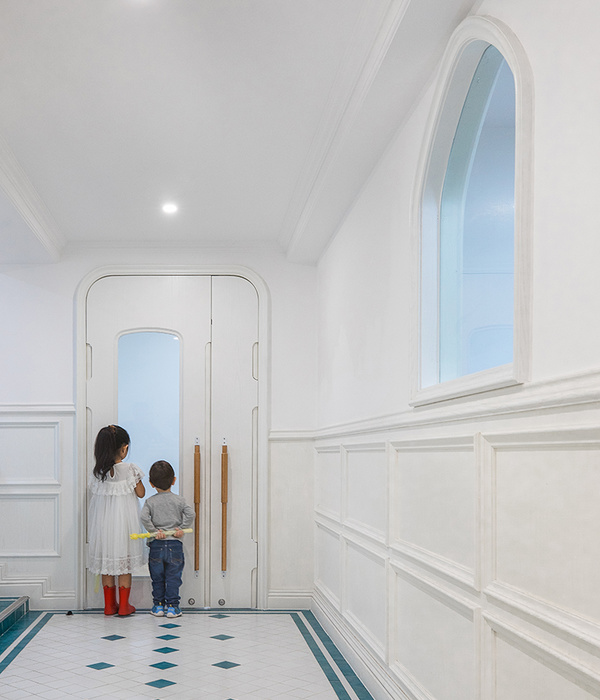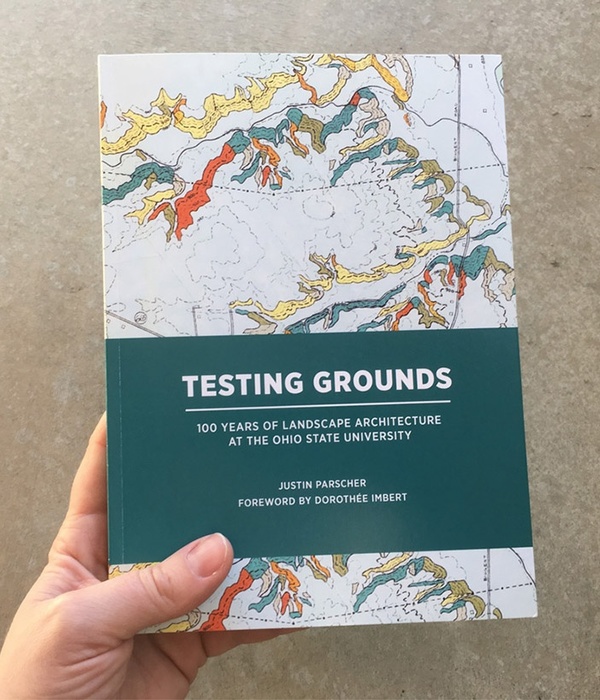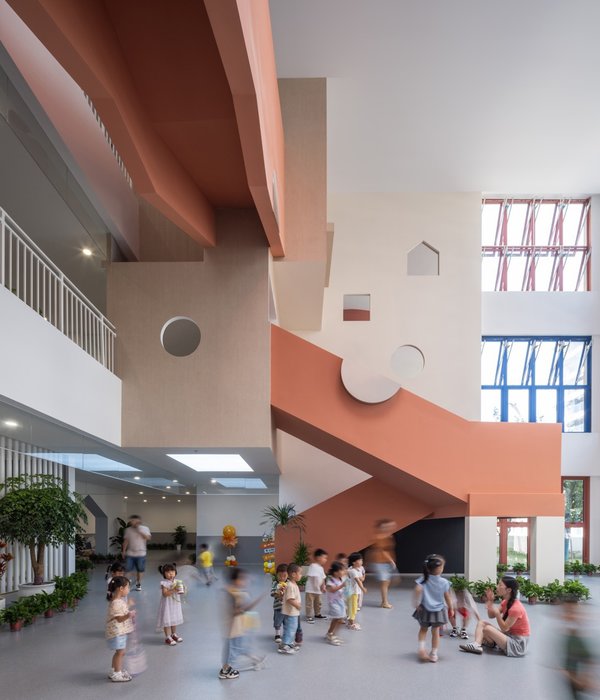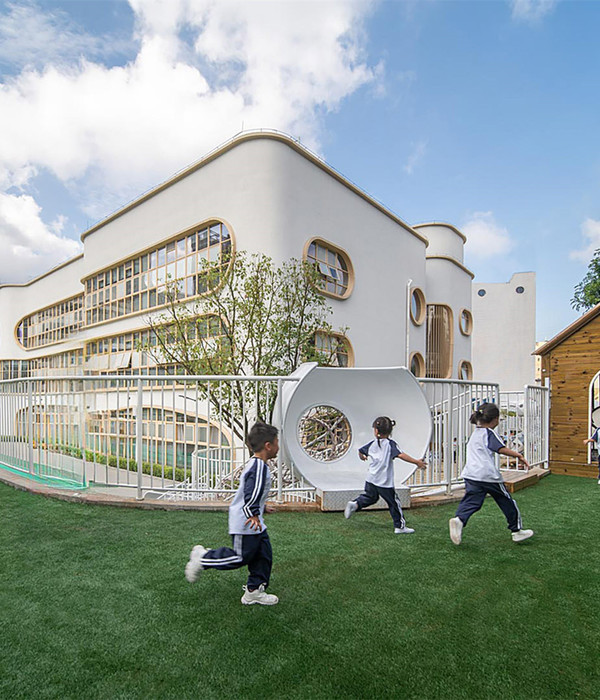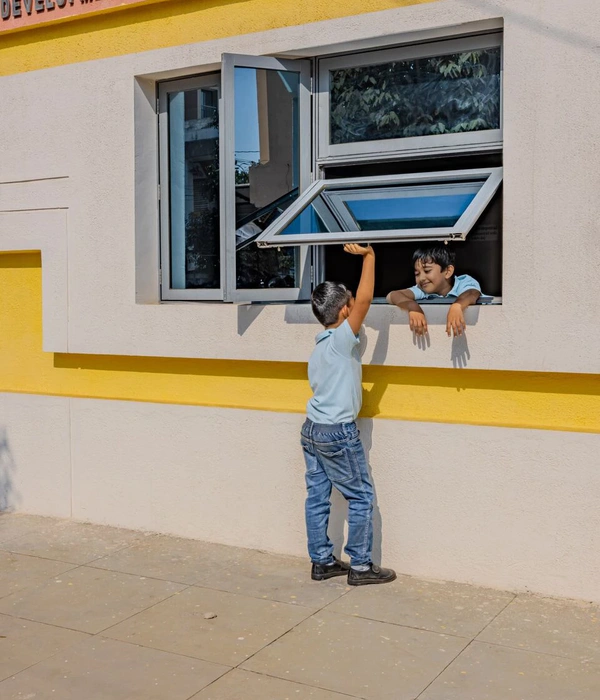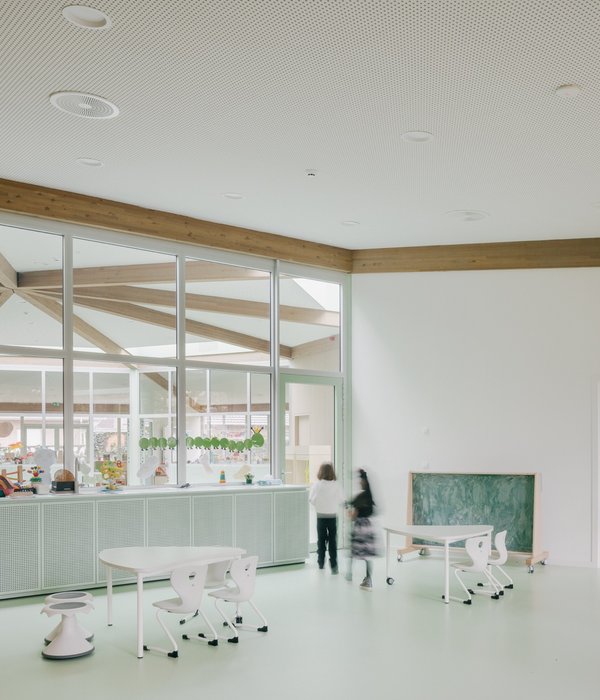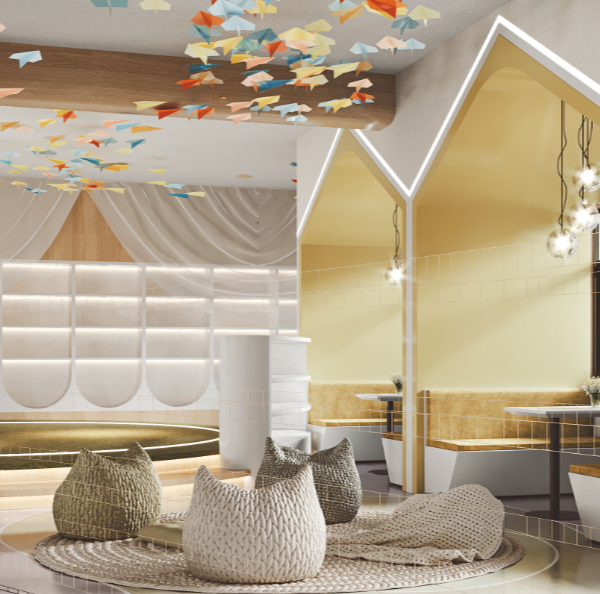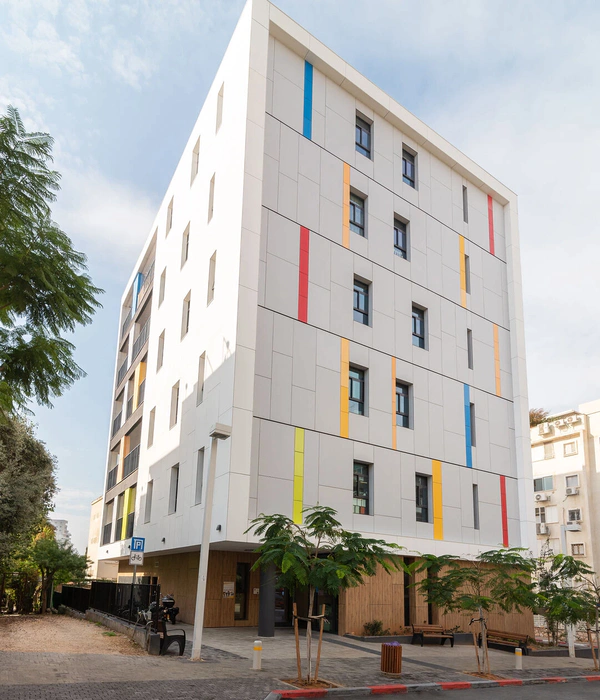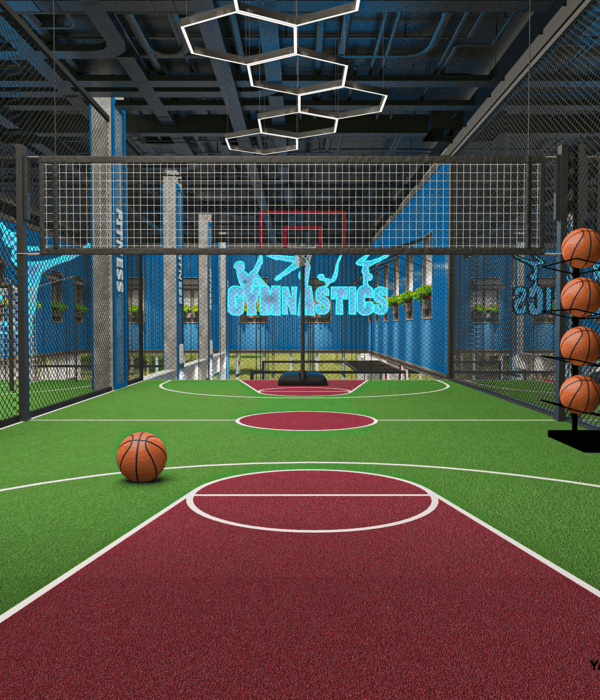HED and Moore Ruble Yudell Architects & Planners designed the dramatic Discovery Building to transform Santa Monica High School’s North Campus in Santa Monica, California.
Benefitting both school and the surrounding community, the complex elevates educational, cultural and recreational pursuits; improves campus access and circulation; and supports whole child development and diverse learning styles.
From arts and athletic facilities to larger, light-filled classrooms, enhanced support spaces to reorganized outdoor spaces, the five-story, 280,000 square foot complex fosters social interactions and strengthens the sense of community on SAMOHI’s campus.
Wrapped around an open entry courtyard, this innovative structure is designed as an “open building,” with a flexible, open-column grid, raised floor and non-load bearing walls which can be reconfigured over time. Sustainable as well as flexible, the new complex features displacement ventilation, photovoltaic and solar thermal arrays and a two-story living green wall.
Redefining traditional classrooms and taking full advantage of the California climate, large shade trees and landscape rooms also serve as teaching, dining and gathering spaces. Outdoor classrooms—including a rooftop hydroponic garden and science classroom—connect students with the natural world, supporting experiential, hands-on learning.
Interior classrooms are organized around common spaces, building on this sense of belonging, identity and interconnectivity. Supporting diverse teaching and learning styles in the present, the classrooms easily adapt to evolving pedagogical approaches and uses, thanks to the structure’s flexible, innovative open building concept and operable glass walls.
Additional features include a publicly accessible 50-meter pool, a central kitchen and dining facility, medically fragile suite and labs and parking. A maker space and career tech labs support SAMOHI’s “Project Lead the Way” program.
Replacing the existing science and technology buildings, the new complex joins the recently completed Innovation Building in transforming the SAMOHI campus, serving the school community and surrounding region—flexibly and sustainably—for years to come.
Design: HED and Moore Ruble Yudell Architects & Planners Photography: Inessa Binenbaum
Design: HED and Moore Ruble Yudell Architects & Planners
Photography: Inessa Binenbaum
8 Images | expand images for additional detail
{{item.text_origin}}

