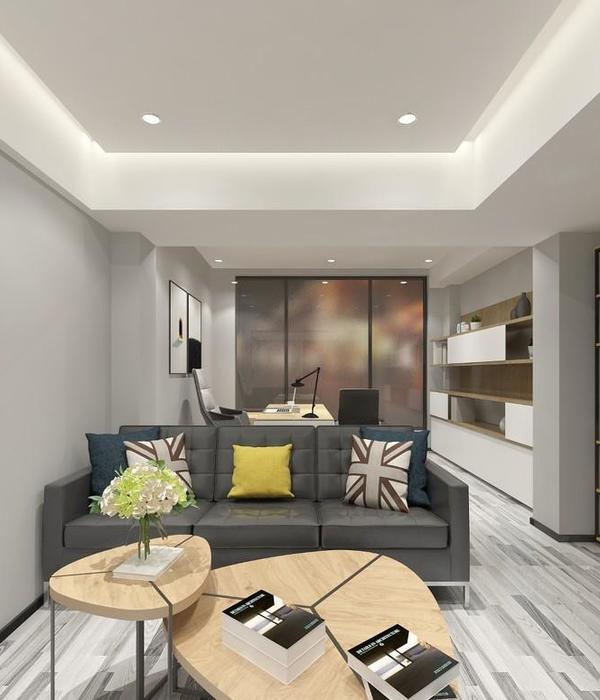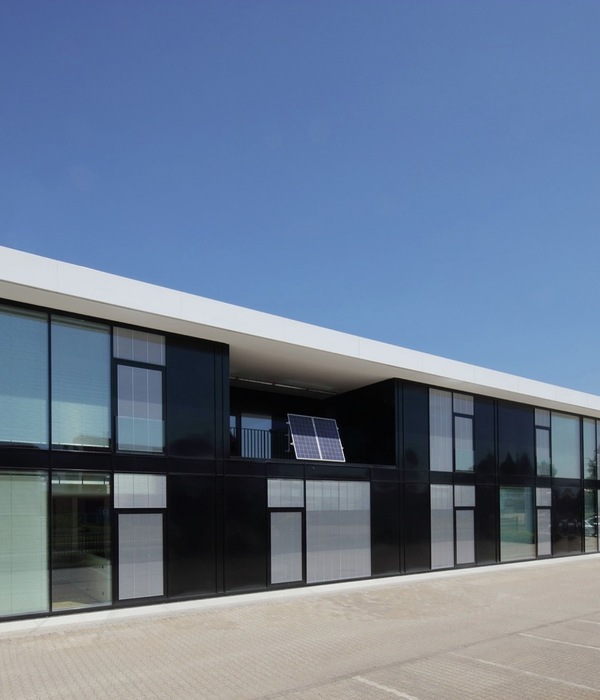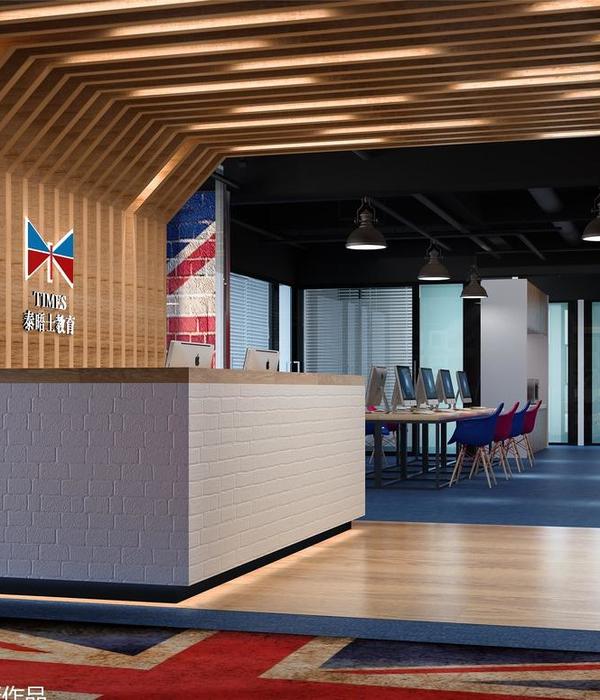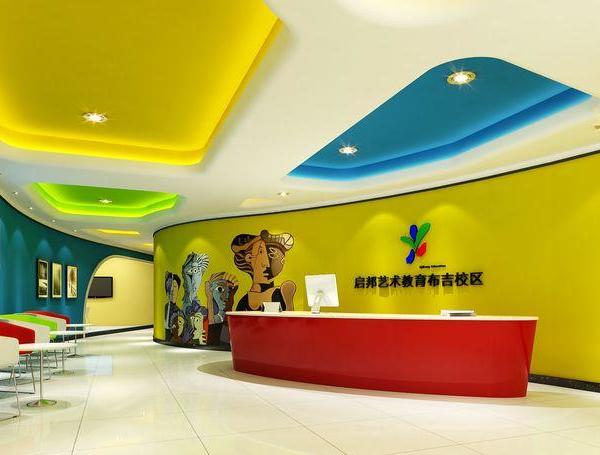七贤幼儿园大溪谷园区位于杭州良渚,狭长的地块直面东西大道,紧邻大溪谷社区商街。项目建 筑面积 4900 平米,如何在有限的用地条件下保证幼儿园活动场地和采光要求是这个项目面临的设计挑战。
▼场地鸟瞰,Aerial view of the site ©丘文三映
The West Coast Kindergarten is located in the Liangzhu area to the northwest ofHangzhou City. Its plot has a narrow rectangular shape directly facing the mainstreet and adjacent to the West Coast retail street. The project has a buildingarea of 4900 square meters. Ensuring adequate space for kindergarten activitiesand meeting lighting requirements within the constraints of limited landavailability is the design challenge faced by this project.
▼建筑外观,Appearance of the building ©丘文三映
层叠积木
Stacked blocks
CLOU 采用了搭积木的策略,每个班级作为一个模块,通过层层堆叠,大大集约了建筑的占 地面积,从而将有限的场地释放出来,不仅保证了幼儿园进行集体活动的操场面积,还为每 个班级都提供了一个可以自己发挥创造的‘小操场’。
▼体量分析,Volume diagram ©CLOU 柯路建筑
CLOU’s design employed a strategy akin to building blocks, where eachclassroom serves as a module. Through layering and stacking, the architecturafloor area is significantly condensed, thereby freeing up limited space. This notonly ensures ample playground area for collective activities in the kindergartenbut also provides each classroom with its own ‘mini playground’ for creativeexploration.
▼堆叠关系,Stacked blocks ©丘文三映
这样一个户外小场地使室内和室外有了更紧密的连接,就像是室内课堂的延申,为孩子们感 受成长,学习和玩乐的方式带来了更多的可能性。
This outdoor space creates a closer connection between indoor and outdoorenvironments, acting as an extension of indoor classrooms. It offers childrenmore possibilities to experience growth, learning, and play in various ways.
▼特写,Close-up ©丘文三映
层叠的积木下还形成了一个开放明亮的通高公共空间,尺度的变化也丰富了孩子们的空间体 验,并且为不同活动的开展提供了更灵活的可能性。
Underneath the stacked blocks, an open and brightly lit double-height publicspace is formed. The variation in scale enriches children’s spatial experience andprovides more flexible possibilities for different activities to take place.
▼通高空间,Double-height space ©丘文三映
这样的布局也巧妙的保证了每一个教室都有充分的南向采光,使得孩子们可以在一个充满自 然光线的环境中学习和成长。
This layout also cleverly ensures that each classroom receives ample south-facing natural light, allowing children to learn and grow in an environment filledwith natural sunlight.
▼教室,Classroom ©丘文三映
和绝大部分花花绿绿的幼儿园设计不同,色彩的应用在这个项目中极为克制。建筑的立面主 要以白色为主,让孩子成为这里真正的主角,而建筑和空间只是为他们提供了一个可以展示 天性的背景板。
▼简单的色彩,Restrained colors ©丘文三映
▼洁白的体量,White volumes ©丘文三映
Unlike the majority of colourful kindergarten designs, colour application in this project is extremely restrained. The facades of the buildings are predominantlywhite, allowing children to be the true protagonists, while the architecture andspaces merely serve as a backdrop for them to express their nature.
▼几何造型,Geometric appearance ©丘文三映
有限的颜色采用了柯布西耶色卡组合,通过门窗框的“线”和坡顶小房子的“面”,勾勒出空间的几何感,以此为孩子带来对三维空间与审美意识的启迪。
▼立面,Facade ©丘文三映
The limited colour palette adopts a combination of the Le Corbusier ColourPalette. Delineating a sense of geometry through the lines’ of door and windowframes and the ‘planes’ of pitched roof structures, This inspires children’s senseof space and aesthetic consciousness.
▼雕塑感的造型,Sculptural volume ©丘文三映
▼特写,Close-up ©丘文三映
远眺良渚大溪谷幼儿园,宛如一座由积木堆叠出来的人造山丘,起伏的天际线与周围的环境融为一体。
Gazing into the West Coast Kindergarten from a distance, it resembles a man.made hill constructed from stacked building blocks, blending its undulatingskyline seamlessly with the surrounding environment.
▼山丘般的空间,Hill-like spaces ©丘文三映
良渚七贤大溪谷幼儿园是一个为这个场地量身打造的设计,通过由室内扩展出来的户外空间, 激发孩子们去体验和探索的好奇心。CLOU 希望在这样一个简单、质朴的环境中,每一个孩 子们的天性与创造力都可以得到释放。
▼户外空间,Outdoor spaces ©丘文三映
West Coast Kindergarten is a design tailored for its site, aiming to ignitechildren’s curiosity through outdoor spaces that extend from indoors, CLOUhopes that in such a simple, unadorned environment, every child’s nature andcreativity can be unleashed.
▼效果图,Renderings ©CLOU 柯路建筑
▼首层平面图,Ground floor plan ©CLOU 柯路建筑
▼二层平面图,Second floor plan ©CLOU 柯路建筑
▼三层平面图,Third floor plan ©CLOU 柯路建筑
▼屋顶平面图,Roof plan ©CLOU 柯路建筑
项目名称:良渚七贤幼儿园大溪谷园区
建筑设计:CLOU 柯路建筑
业主:万科
范围:建筑
类别:教育
地点:中国杭州
设计团队:JAN CLOSTERMANN,李琳,张志,TIAGO TAVARES, SEBASTIAN LOAIZA,TAIT KAPLAN,赵晶爽,王雅熙,ALESSANDRA SEBASTIANI
本地设计院:浙江省工业设计研究院
室内:杭州海天环境艺术设计有限公司
摄影:丘文三映
Project Name: Hangzhou Liangzhu West Coast Kindergarten
Architect: CLOU architects
Client: Vanke
Scope: Architecture
Program: Education
Location: Hangzhou, China
Design Team: Jan Clostermann, Lin Li, Zhi Zhang, Tiago Tavares, Sebastian Loaiza, Tait Kaplan,Kyra Zhao, Yaxi Wang, Alessandra Sebastiani
LDl: Zhejiang Industrial Design and Research Institute
Interior: Hangzhou Haitian Environmental Art Design Co., Ltd.
Photography: Chill Shine
{{item.text_origin}}












