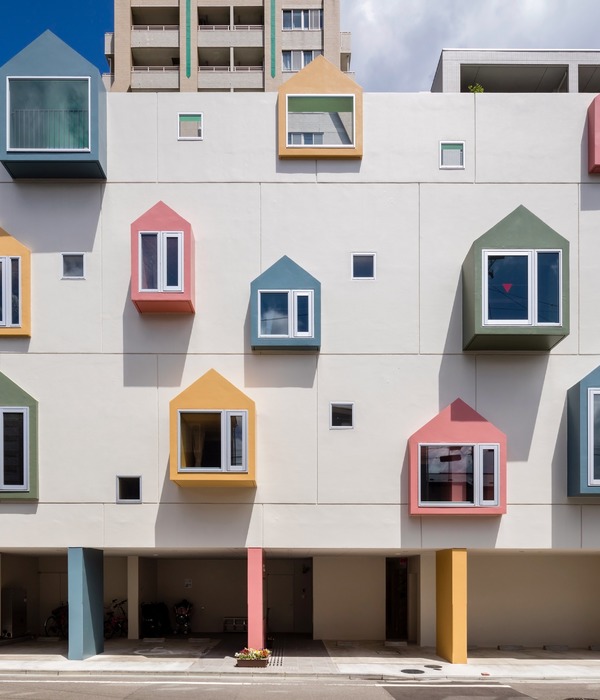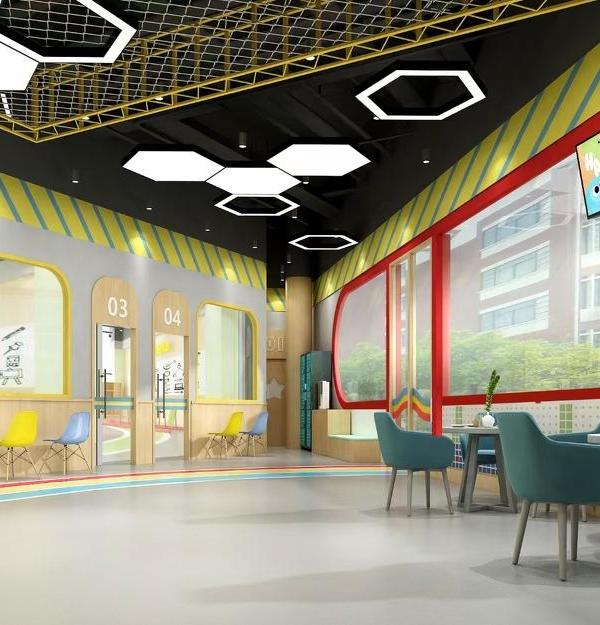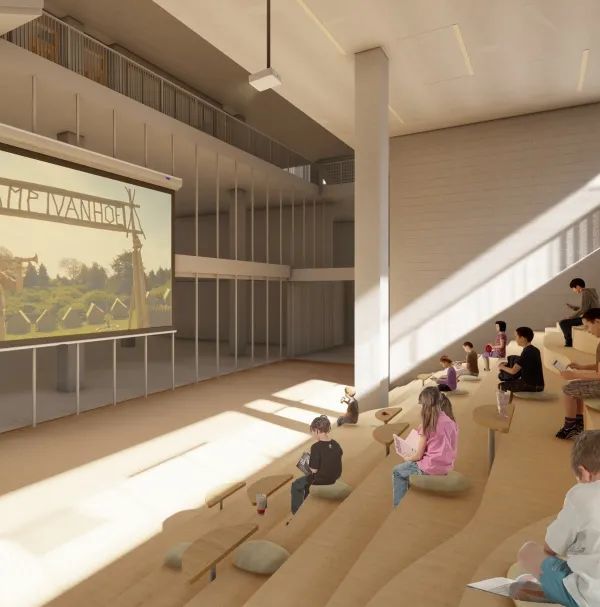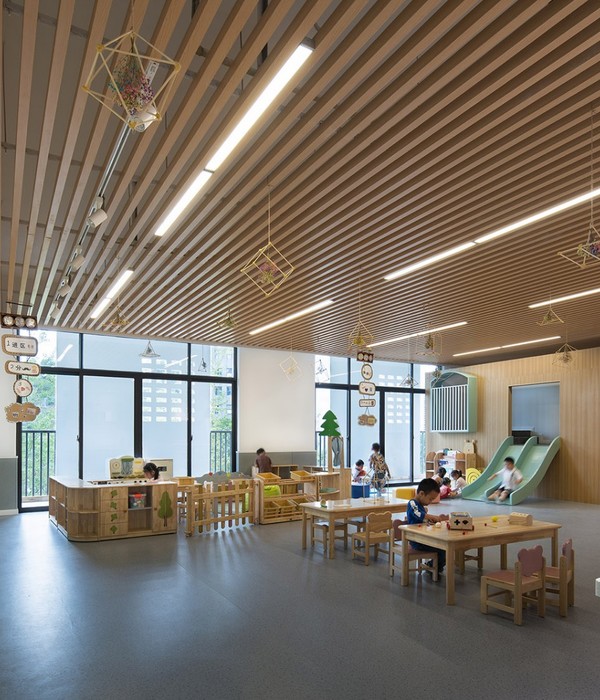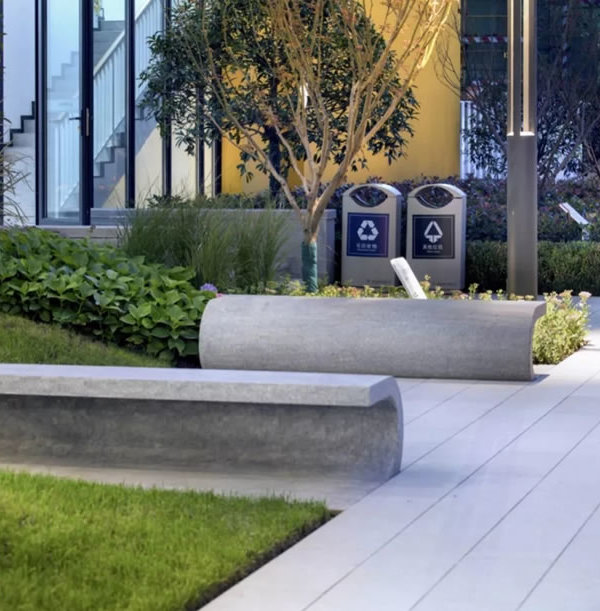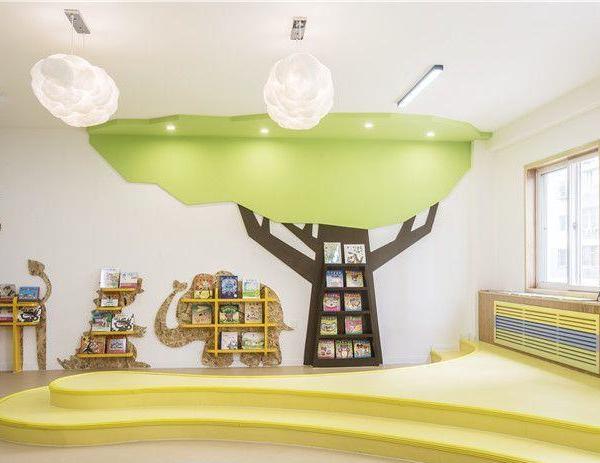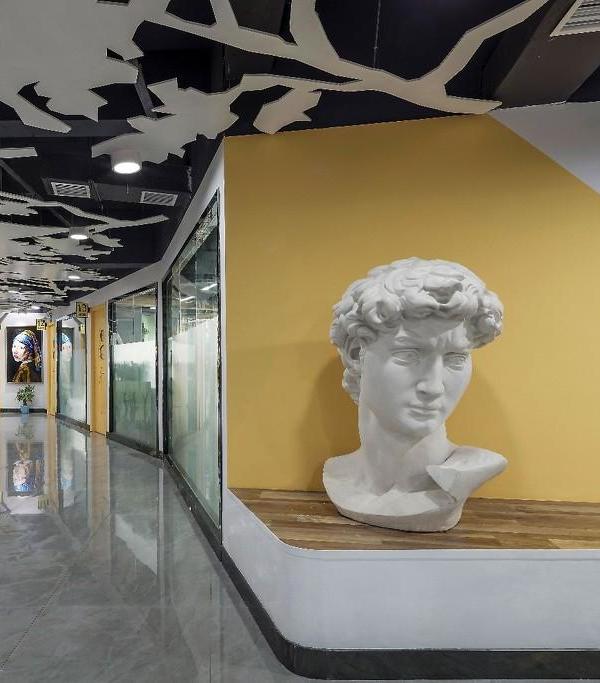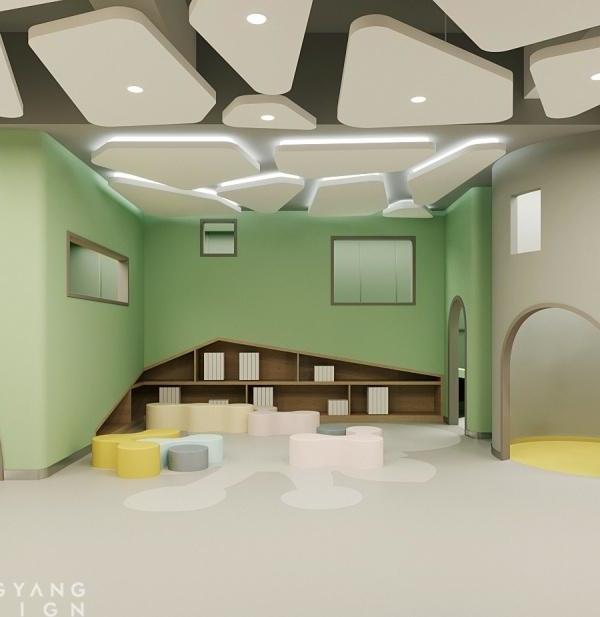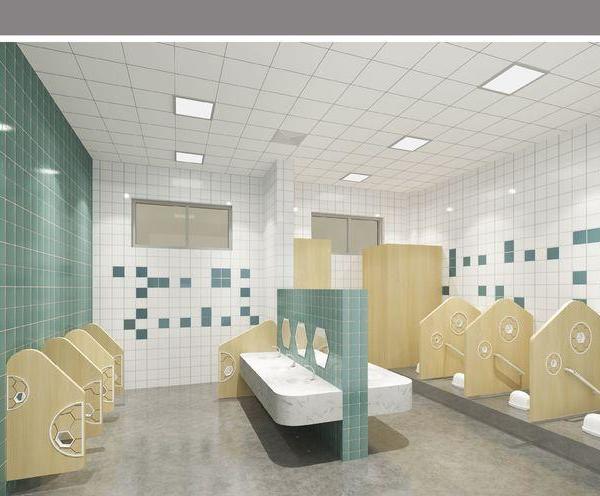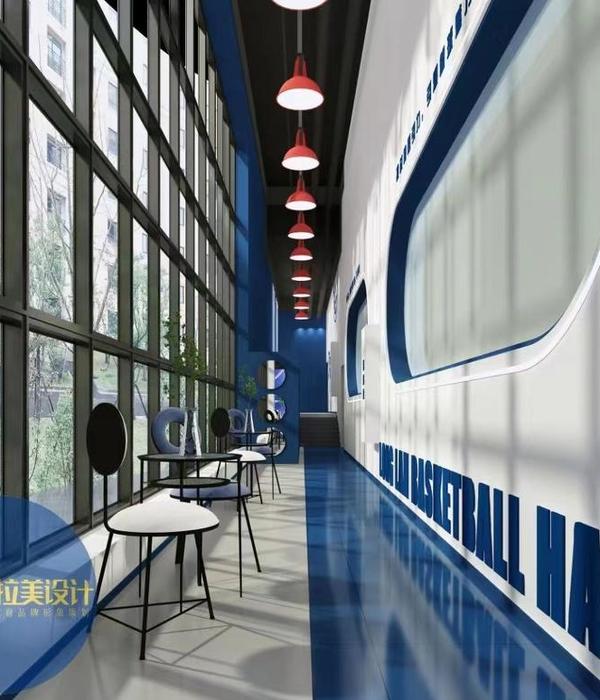RDG Planning & Design recently completed the design of the offices for the Early Childhood Institute located in Omaha, Nebraska.
Previously, this space was a closed-off, dark office environment which was transformed into a bright and airy early learning childhood training center used to support research, policy programs, and early childhood teacher education. The client requested a cost-effective space to be collaborative and inviting including a clean, fresh interior that is open, simplistic, and efficient. To meet these needs, we created an atmosphere of primarily open offices, glass walls, and windows where solid walls once stood.
We created the client’s goal for a centrally located collaborative meeting space meant to be energizing and collective, a place for communal gathering and impromptu conversations. Most important to the client was a space showcasing their vision to transform the lives of young children by improving their learning and development. Selecting materials in light finishes, incorporating small pops of color, and enhancing the lighting to bring the children’s successes to the forefront, reflecting the client’s mission. The space is brought to life by including images of these spirited children throughout the space as well as additional artwork themed around the principles of early childhood care and education.
Designer: RDG Planning & Design
Design Team: Meg Krause, Crystal Cunningham, Ed Buglewicz
Photography: Tom Kessler
15 Images | expand for additional detail
{{item.text_origin}}

