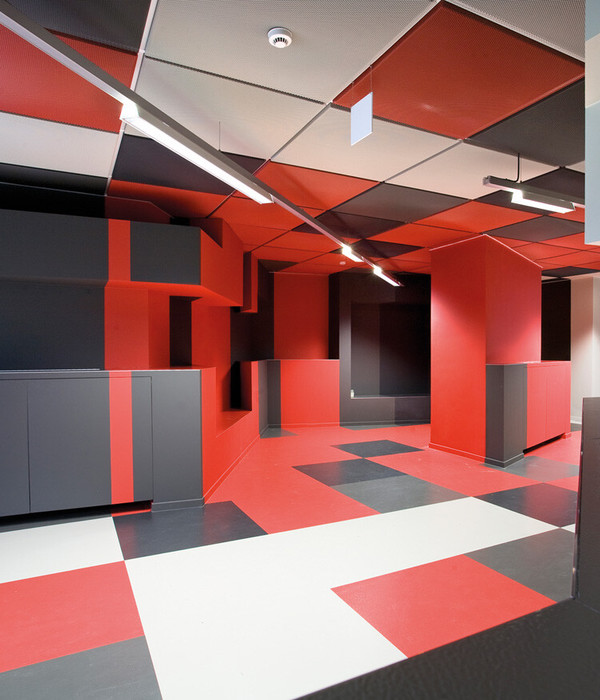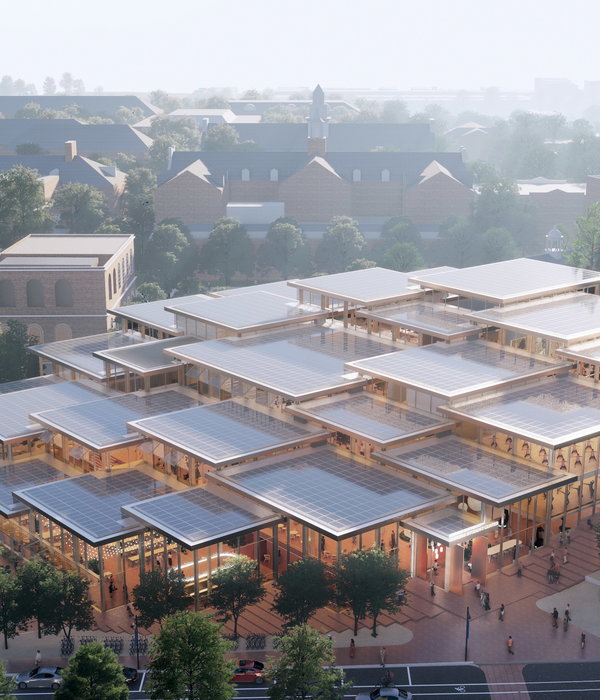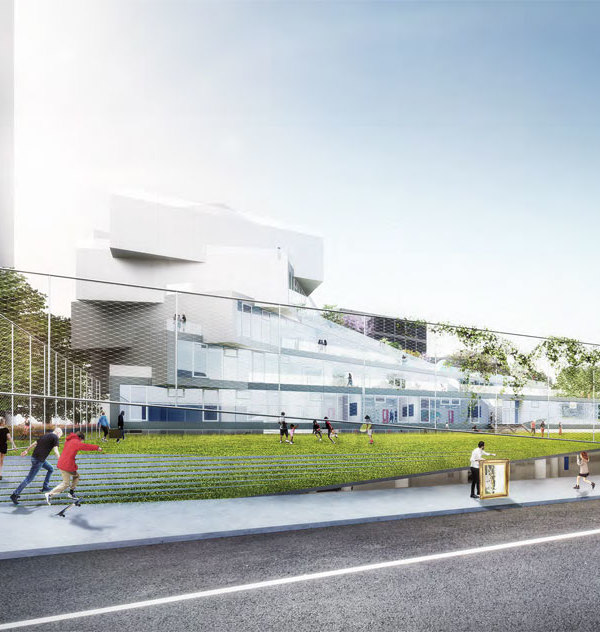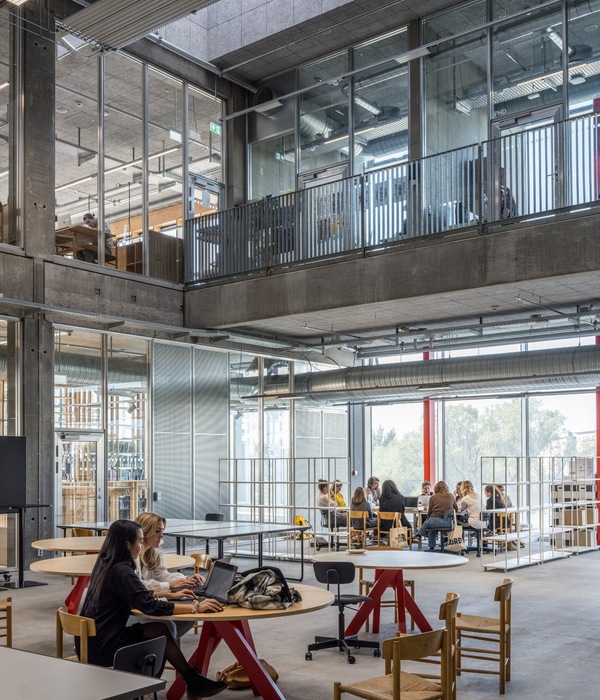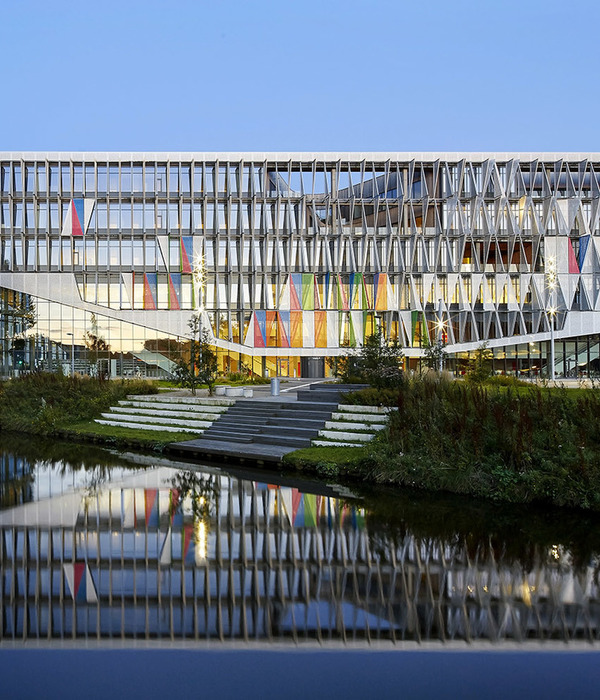McKinney York Architects designed the colorful and functional modernization at Sánchez Elementary School for students in Austin, Texas.
A significant challenge in the renovation of George I. Sánchez Elementary was to create a modern learning environment that embraced the community’s historic roots and values in a meaningful way Just east of IH-35 in downtown Austin, this neighborhood school required an inclusive design that celebrated its bilingual Spanish-English culture; reconciled historic East-West disparities; and incorporated the community’s voiced values of equity, flexibility, and connectivity.
This theme of duality informed the design concept and resulted in a reconfigured circulation spine connecting the communal gathering spaces – Dining, Fitness, Learning Stair, Library – and extends outward to culminate in welcoming canopies at the East and West entries. The motif of a double-headed snake, symbolizing growth and transformation, is manifested through undulating, banded slats which wrap the communal spaces and extends through the roof – a striking serpentine “billboard” promoting the school. Strategic use of colors, patterns and textures add richness on a tight budget.
Design: McKinney York Architects Contractor: Flintco Construction Photography: Leonid Furmansky
Design: McKinney York Architects
Contractor: Flintco Construction
Photography: Leonid Furmansky
11 Images | expand images for additional detail
{{item.text_origin}}




