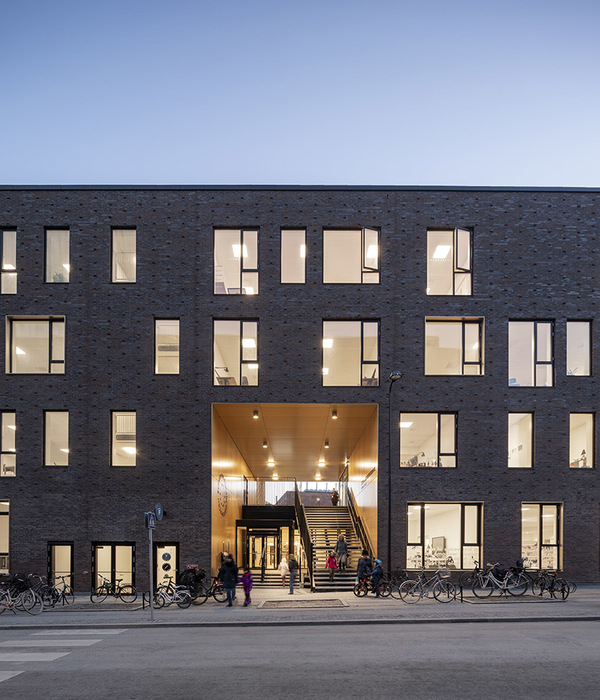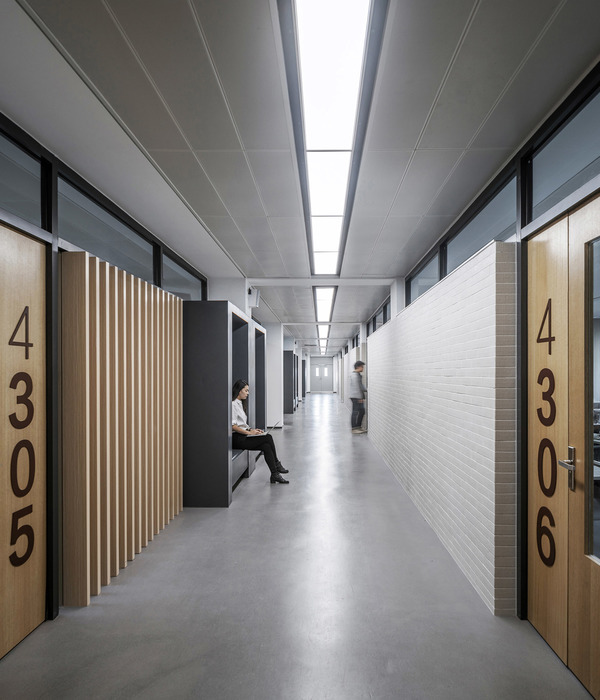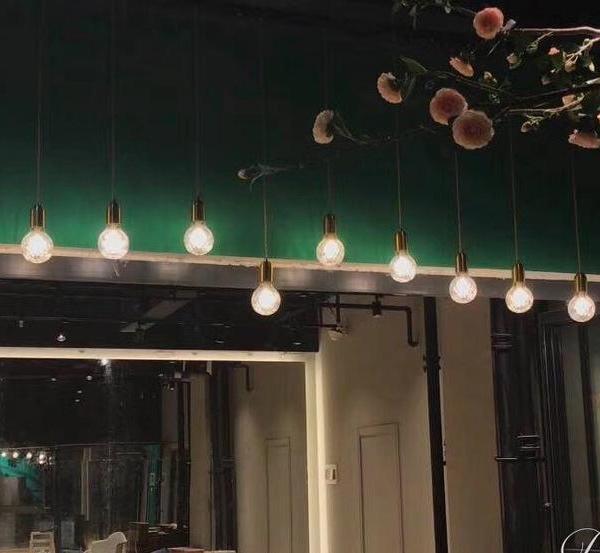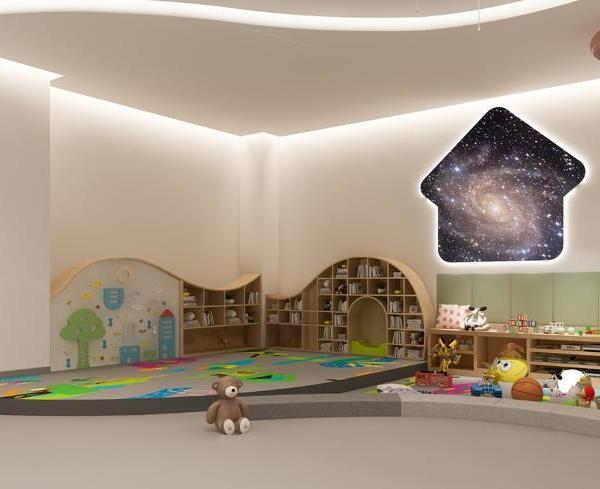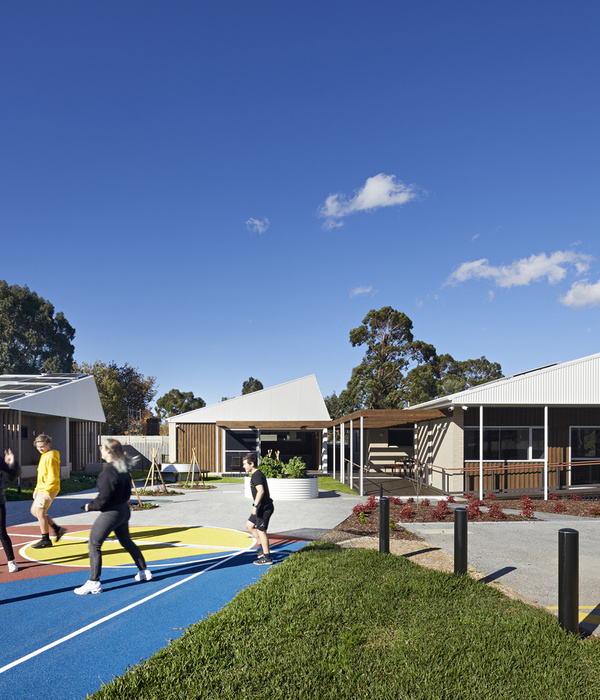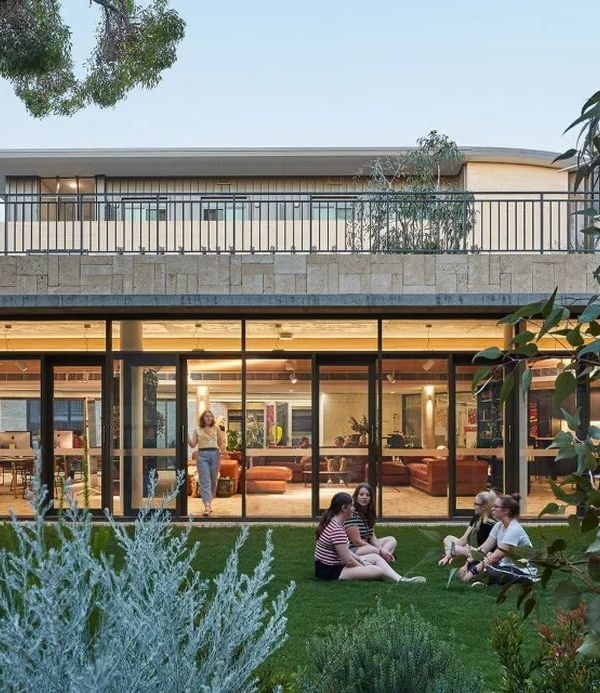Joe Ho Associates has designed the F.Buchholtz Art Center located in Guangzhou, China.
We believe that good design is one of the things that can make people feel surprised for one moment and can wake up hearts from old thinking. Design has no boundaries. Design and music are actually both part of the art circle and real art is the inherent concept of introducing new concepts, ideas, thinking patterns and challenging peoples’ long-held ideas. F.Buchholtz Art Center gives us unlimited inspiration, imagination and space for creation.
The five-line spectrum theme of the design is the cornerstone of the whole space. Music is composed by the composition and the score is composed by the notes and the five lines. We use the five-line spectrum as the design concept element throughout the corridor wall of the entire space, with the wood grain plate and the linear structure as the decorative surface. The people who travel through the whole space act like the role of the dynamic notes, and we hope that the elements of the design concept will be more integrated into the expression of human emotions such as joy, anger, sorrow, happiness that rather than pure static performance.
Whole space partition model is also adopted liquidity lines, so no matter from the edge of gypsum board ceiling or cement brick flooring from the ground laid of the edge, or the wall surface line, all of these can achieve the unity of the ductility. The application of design language and technique makes F.Buchholtz Art Center more like a gigantic music score, particularly the vibrant elements decorated in the small classroom, town hall, rehearsal room, dancing room etc.
We believe that the relationship between material and space can determine the behavior and response of people, the atmosphere needs to be created and infected properly when its whether to create music or teaching. Differentiate from the overall sense of grave in the appearance, the design of the independent room makes music, dancing and other art combines perfectly and has more visual sense. We use a soft, colorful acoustic panel and carpet that does not only display the artistic features in the atmosphere, but also satisfies the sound absorption effect in the function, and considers the enjoyment of the study from the aspect of end-user. Besides the material of the room and colorific collocation, the circulation and function is our main consideration as well.
Therefore, the one-to-one classrooms are surrounded by the other function rooms, and extend to the middle-sized classrooms, while using operable walls to achieve modular space size to meet the needs of rehearsals, performances, choral singing and concerts. In order to have leisure space, we cleverly use the wall’s concave and the corner to design a café booth for extra business as well, and the overall space achieves the perfect combination of visual impact and function.
Good design is to overturn the traditional definition and playful design can stimulate the imagination. That’s why we insist on not drawing the limits and keep seeking greater thinking space.
Architect: Joe Ho Associates Design Team: Yipman, Radovan Macak, Joe Ho and Jason Lao Photography: Yunhua Pan
12 Images | expand images for additional detail
{{item.text_origin}}

