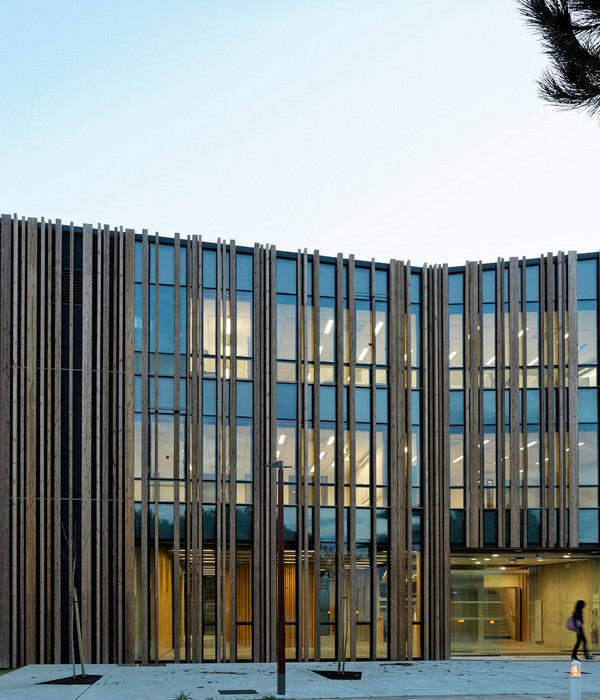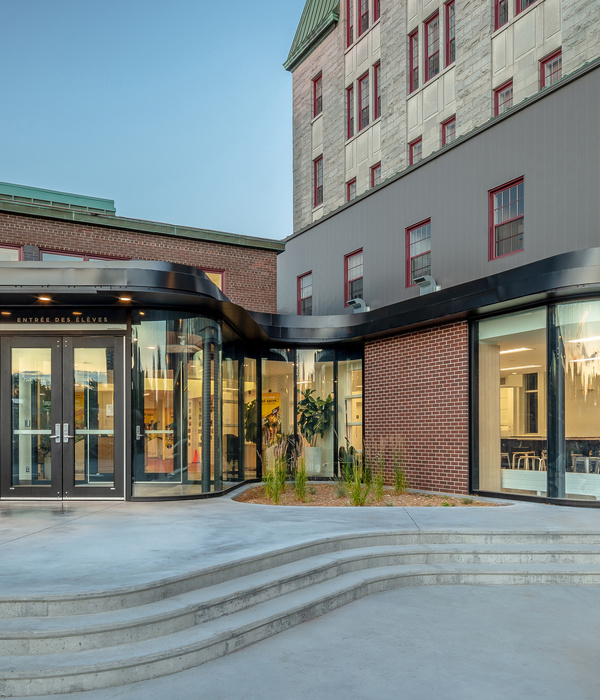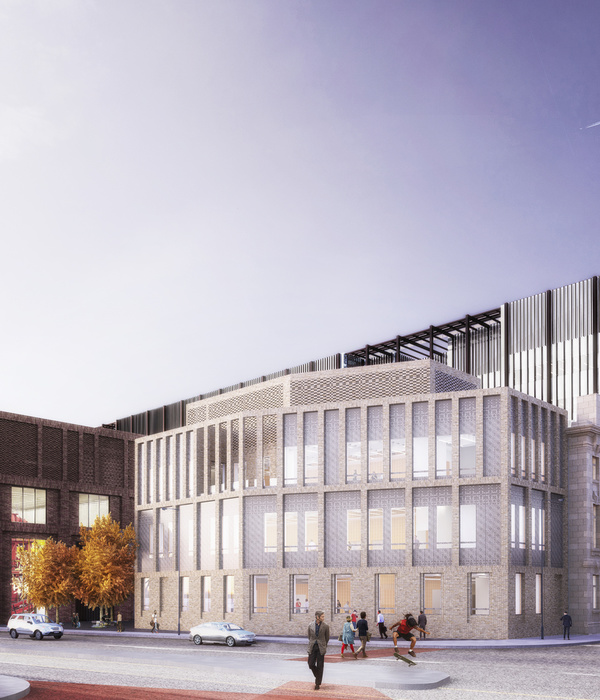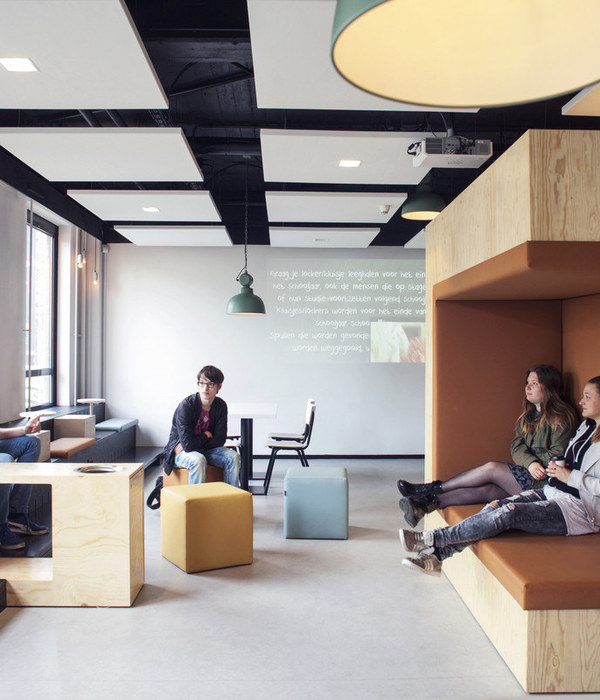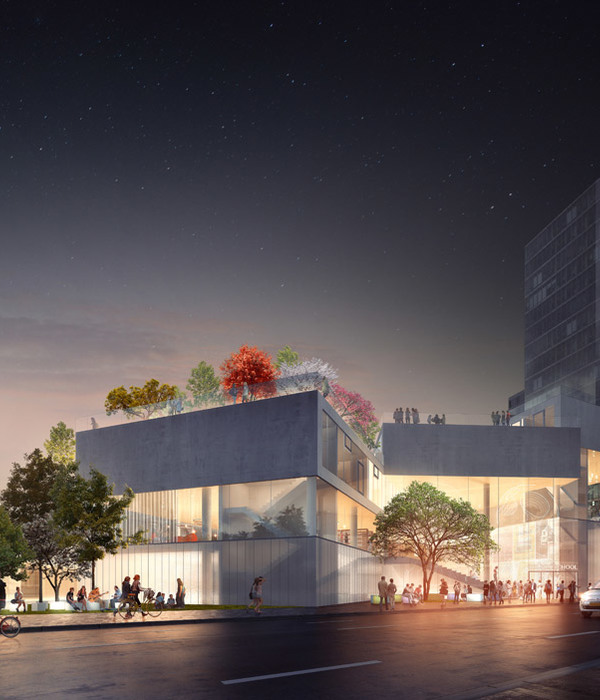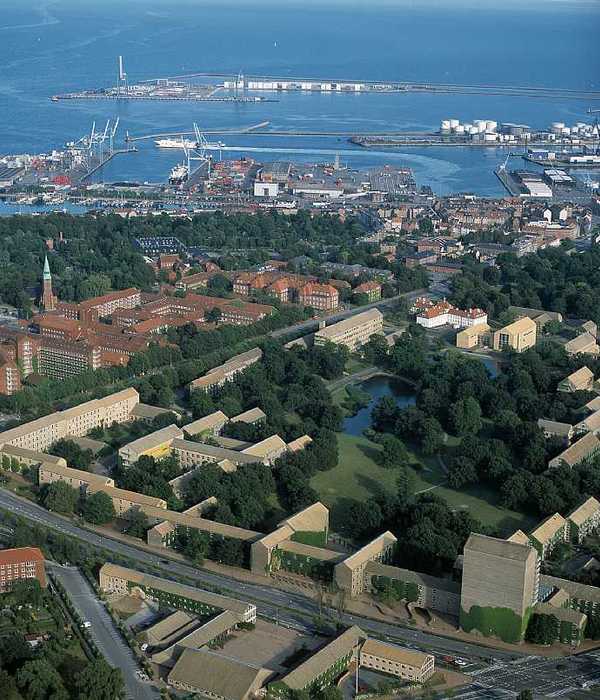Architect:Graeme Nicholls Architects
Location:49 Cochrane Street, Glasgow G1 1HP, UK
Project Year:2021
Category:Offices Churches
In 2019, following their success in an invited competition Graeme Nicholls Architects were appointed by the Diocese of Glasgow and Galloway, one of the seven dioceses of the Scottish Episcopal Church, to design their new Headquarters.
Caption
The new Diocesan Centre is a 310sqm retrofit of an existing shop unit located at the Italian Centre in Glasgow.Our concept proposes a recontextualised palette of materials found in historic churches- stone, timber, brass, and patterned glass. It was essential to the client that the office avoided a commercial or institutional feel to reflect their ethos of being welcoming to all. Our design makes careful use of proportion and scale to create a sense of inclusiveness.
Caption
Key strategic moves include relocating the existing stair to the centre of the plan. This change allows light into the core and also provides a natural break between staff and public spaces. We have considered changing use patterns for the Diocesan Centre, and have therefore designed-in flexibility to allow it to adapt to future needs.
Caption
Location: 49 Cochrane Street, Glasgow, UK
Client: Diocese of Glasgow and Galloway
Area: 310m2
Status: Completed in 2021
Caption
▼项目更多图片
{{item.text_origin}}


