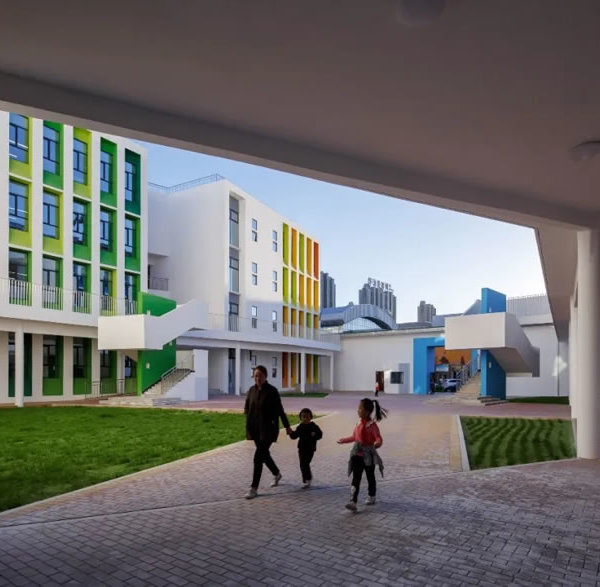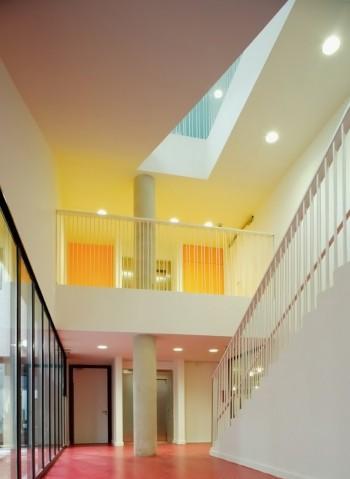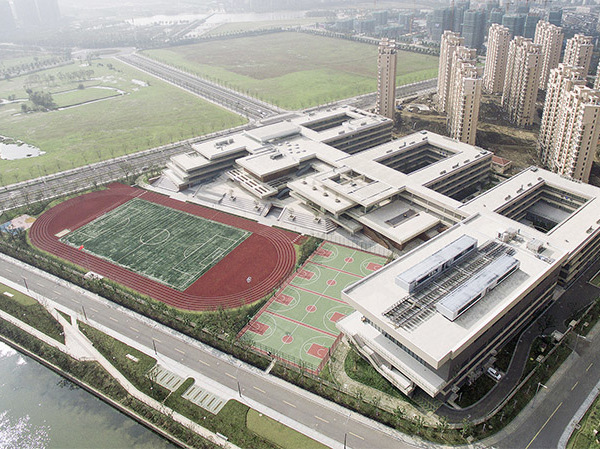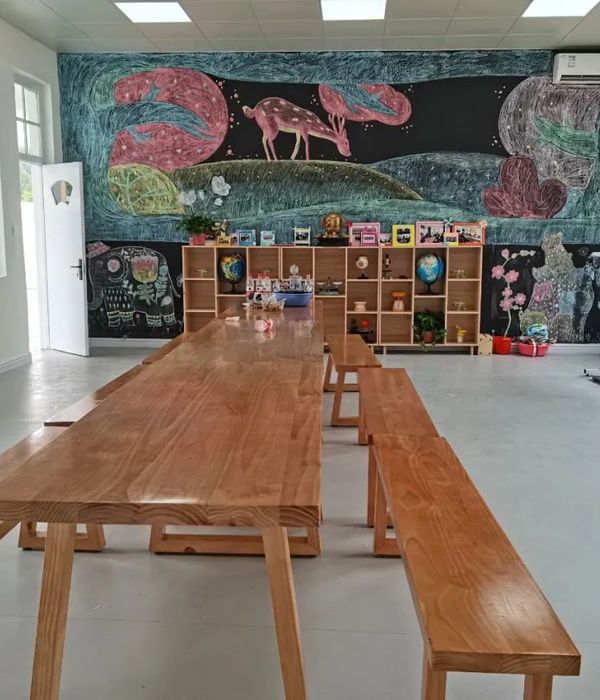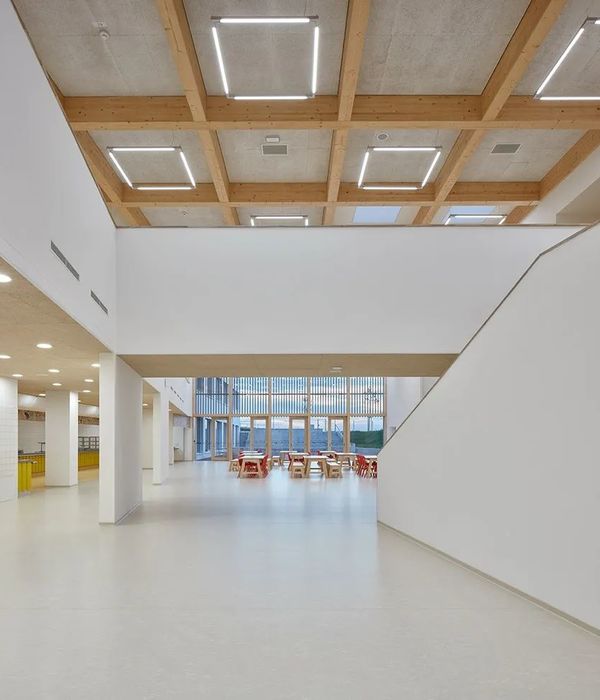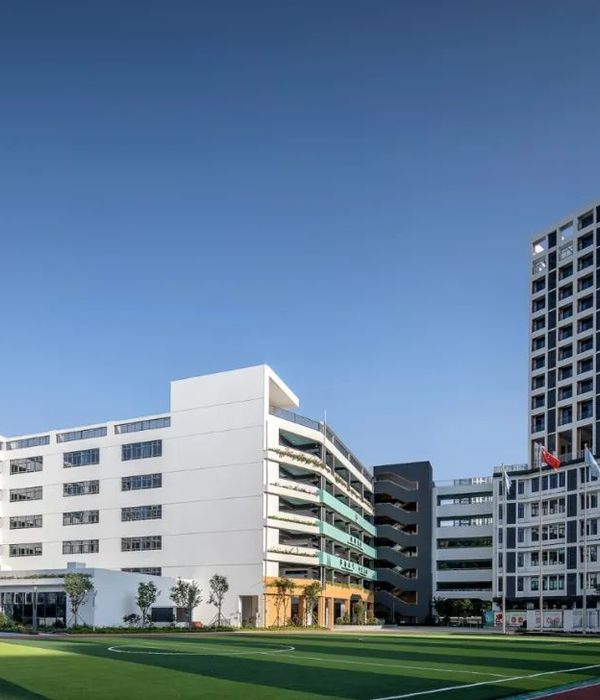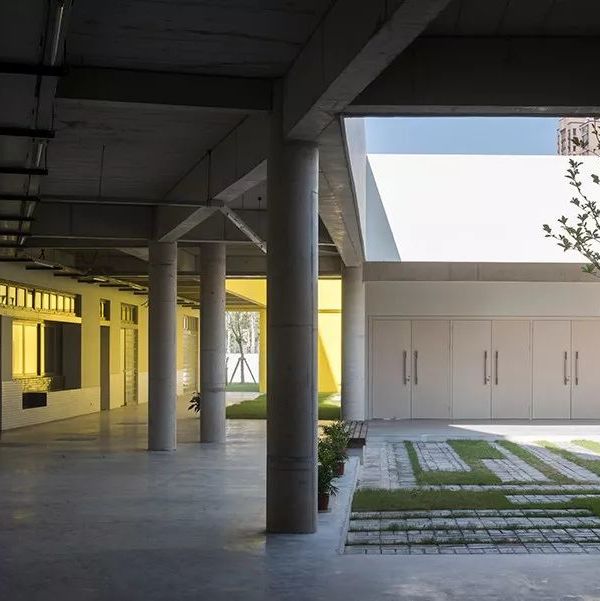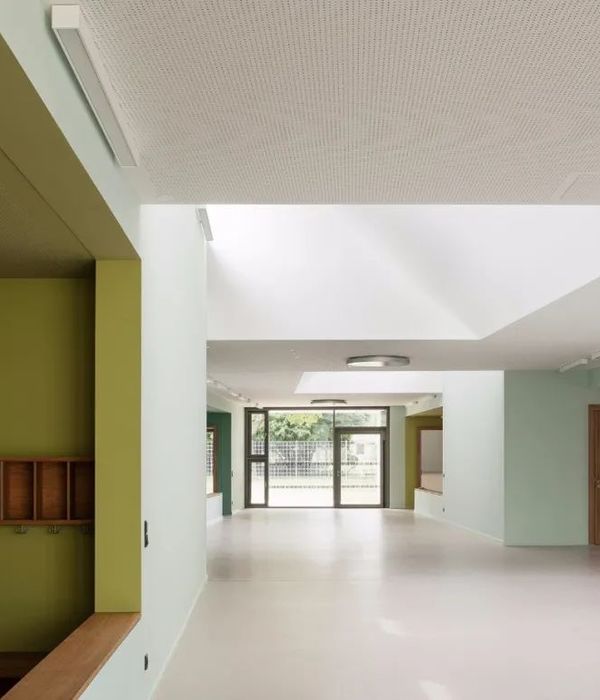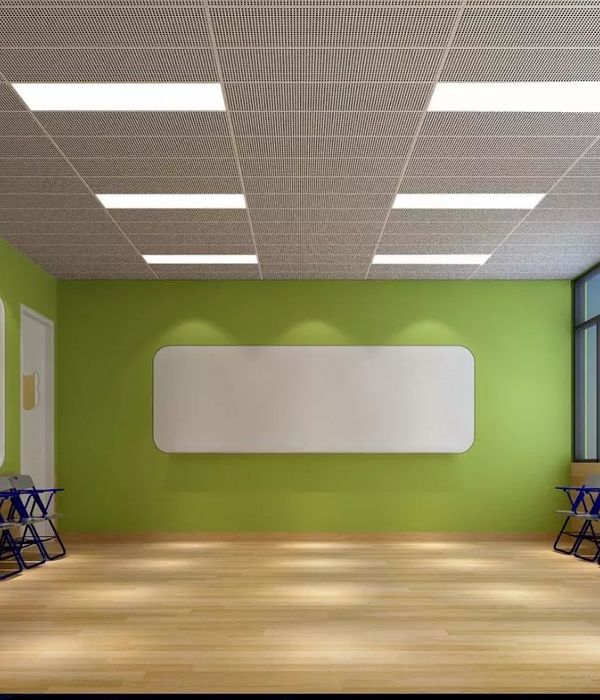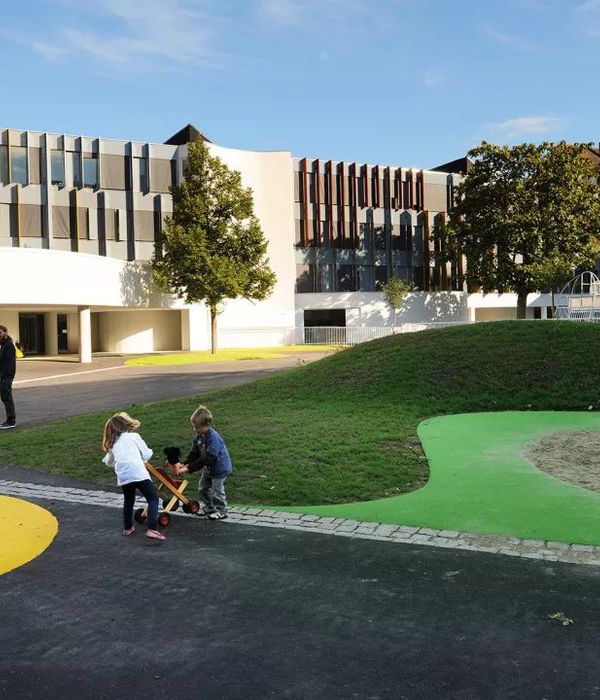Architect:Patrick Arotcharen Architecte
Location:Gradignan, France
Project Year:2013
Category:Universities
The campus, dedicated to food industry research, is a vast domain whose architecture and infrastructure settings are marked by orthogonality. With its prismatic allure, the project forms the counter-weight of the existing building.
Tucked in between two buildings, the new institute shows off its sculptural dimension whilst, from the entrance above the parasol pines, it imposes its outline head-on. The building avoids any direct conflict with neighbouring blocks through its differing lines of axes: this layout initiates a play on alignment and detachment which creates new perspectives, making the space dynamic. The empty spaces are planted and scratched with pathways or smoothed over with concrete (a courtyard to the north, a terrace to the east.) The project is therefore based on a study of perspective and perception: the user’s movement sculpts the architecture which, in return, lead to new lines by closing angles, arranging transparencies just as filled/empty spaces and by privileging curved or oblique line as much as orthogonality. The inside, like the outside, allows the pedestrian to take back the architectural space as his own. Furthermore, on a site where both vines and Landes pines grow, the graphic elevations act as a metaphor of the forest; the skin of raw wood widens to house a filtering system to the south (light, air) which, when combined with the building’s thermal inertia, with the outside insulation and the low-E glazing, makes the building economical in terms of energy. The institute is made up of two buildings: to the north, a first, compact element is animated by slight inclinations of its façade and by movements in its roofing: a prelude to the amphitheatre, which is a veritable piece of origami. This latter is half-buried, and with its sloped facades and green roof underlined by a glass strip which lets in the light, rediscovers the garden universe. The amphitheatre is linked to the main building by a gallery-corridor which protects it from the hall’s activity. This hall is conceived as a fluid, modifiable surface, which can be seen in its entirety from the entrance porch dug into the north façade. The visitor is thus swept into the space, then invited and guided from one space to the next.
▼项目更多图片
{{item.text_origin}}


