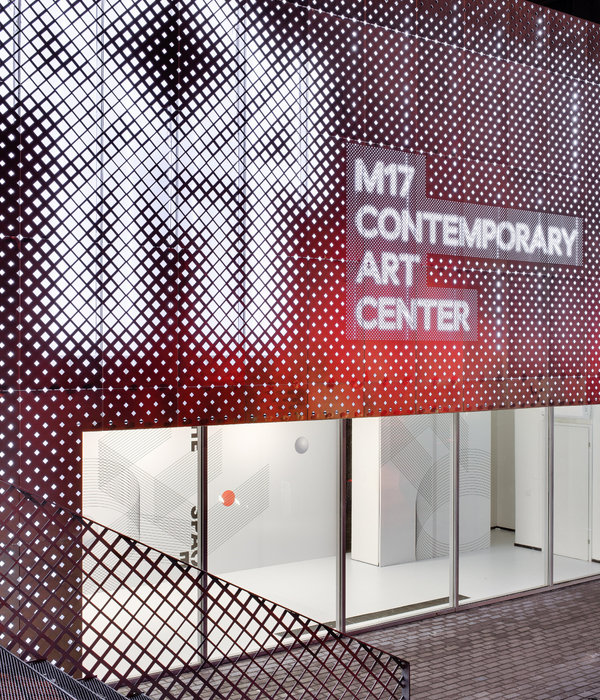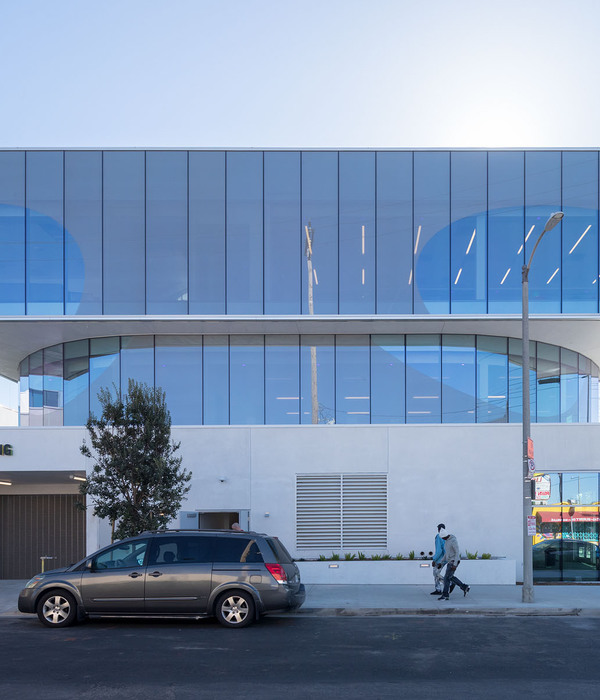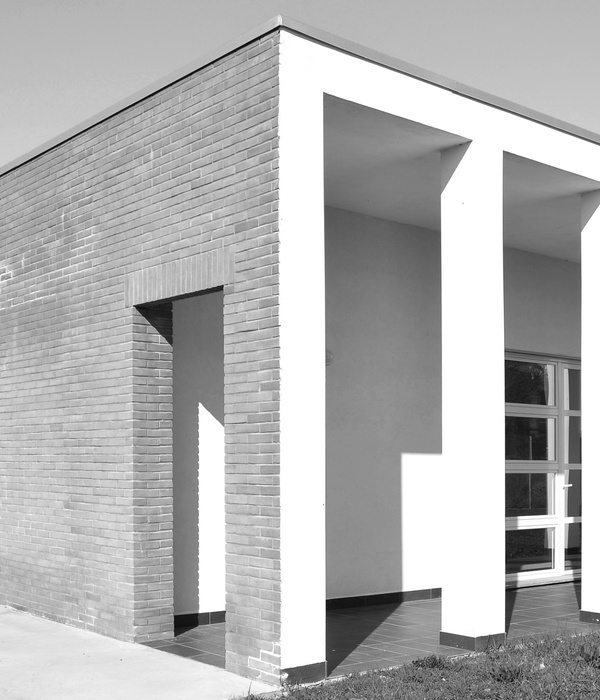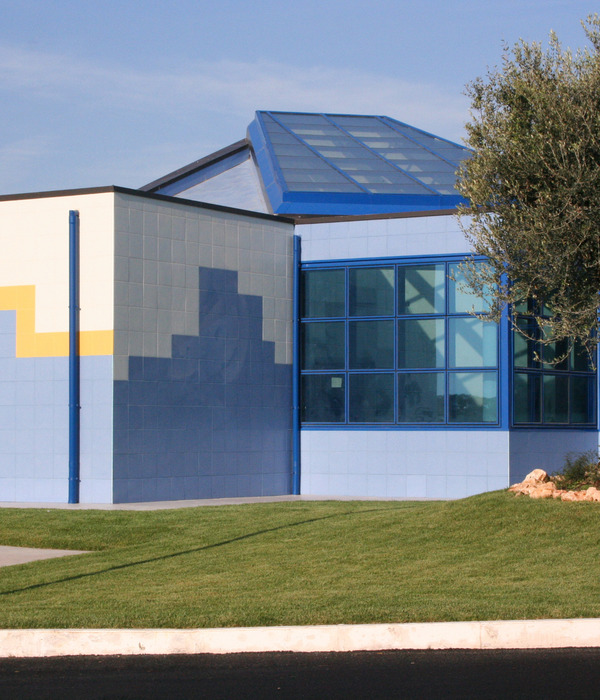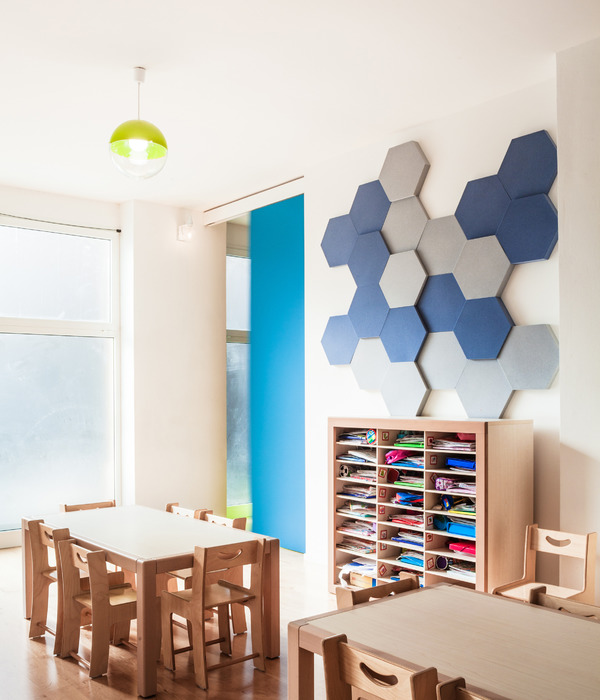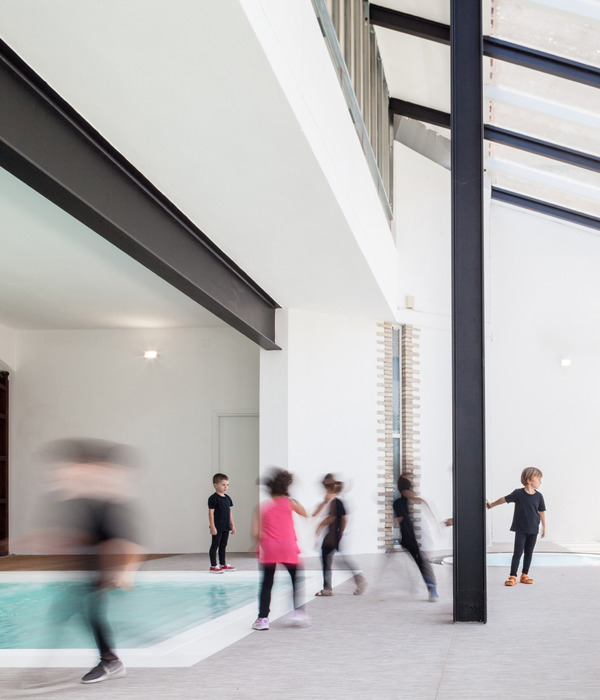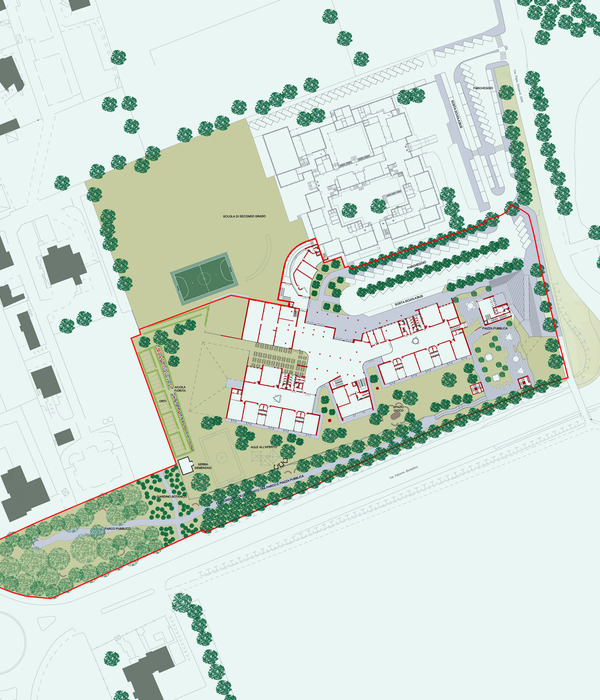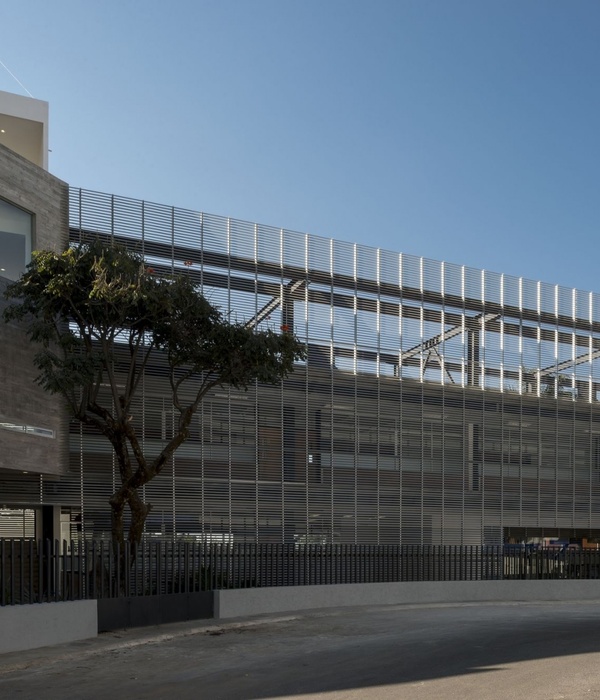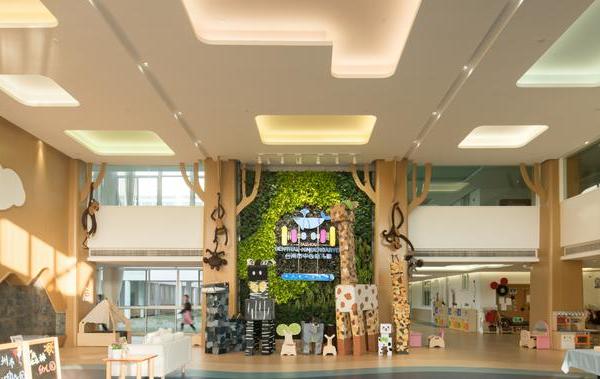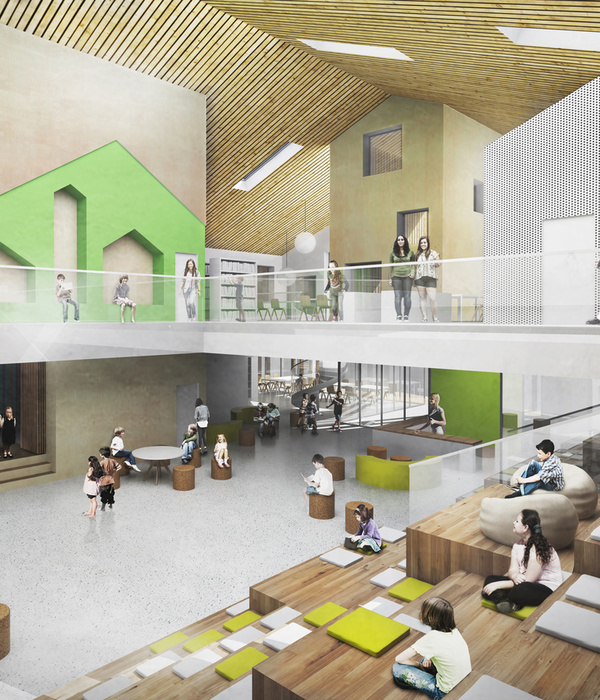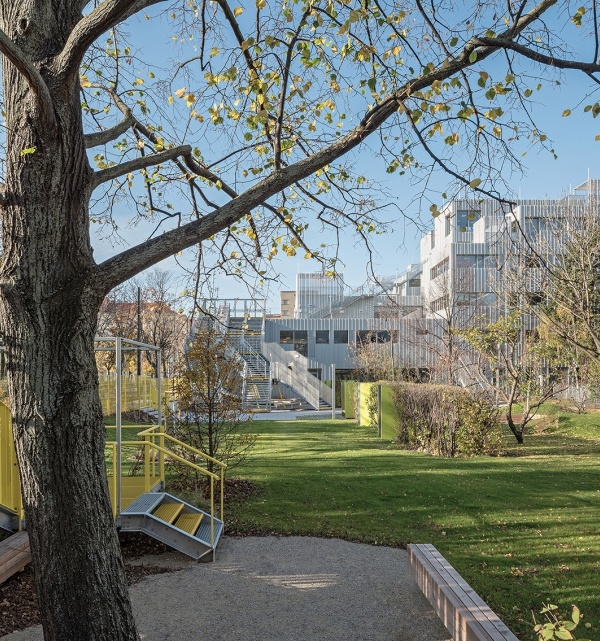The design and construction of public buildings in Greece is problematic, as the architect is not in charge of the construction. One of the biggest challenges of this project was to reintroduce the role of the architect as the essential contributor.
Additionally, we intended to give prominence to the construction method of prefabrication. Prefabrication, one of the conditions of the competition also defined the final form of the building as the basic module would have to be transported on a truck.
The concept of the project was to design a building that would relate to the scale of its users while also introducing a new typology, that of the urban village. The main module draws inspiration from archetypal drawing of a house as perceived by a child. By replicating the basic module thrice, the classroom unit is created.
The nursery school was designed so that all the classrooms have three open sides. As a consequence, the arrangement of the classrooms is organized around a central courtyard while also formed by smaller atriums.
We attempted to employ rather common materials and construction methods in order to create a more complicated structure with a small energy footprint. The exterior walls were constructed 10cm thick allowing us to maximize the available interior area and were cladded, along with the roofs, with exterior wall insulation. Thus, by taking also into consideration the construction of wooden pergolas along the careful placement of the windows on the exterior walls, the building is sustainable providing comfort to the children.
On the other hand, we hope that the vegetation will become an quintessential element of the design as large Platanus trees will provide shade to the interior courtyard while other tree species will highlight the seasonal changes.
{{item.text_origin}}

