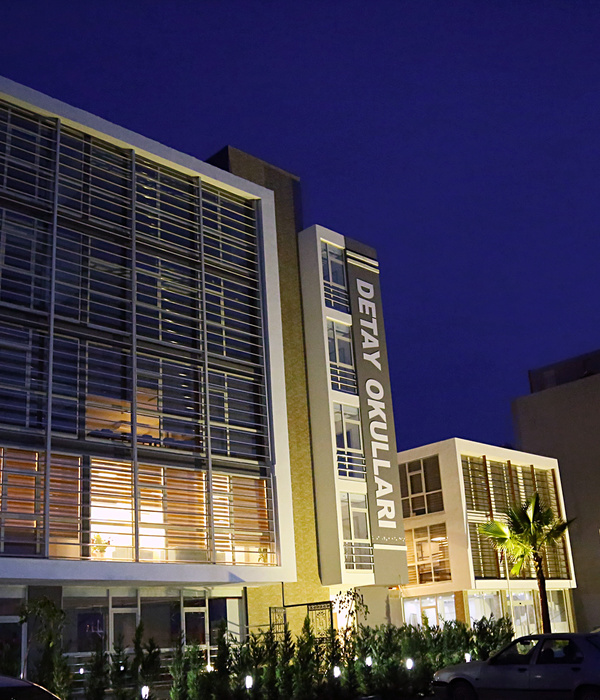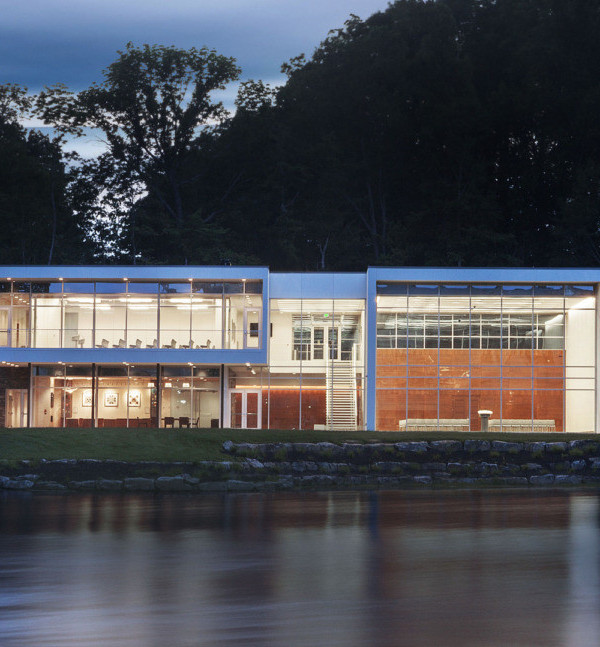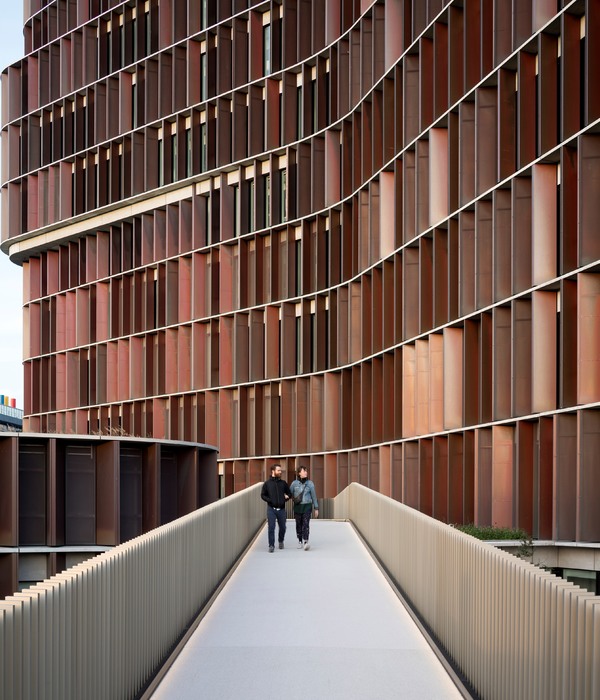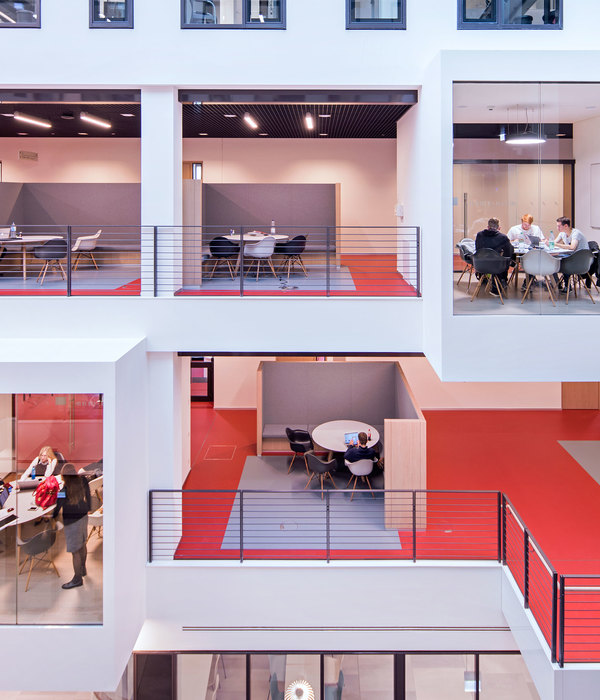New Hanfbach School Möglingen The Hanfbach as a community school and the Furtbach as a special school form the school campus on the eastern edge of the community of Möglingen, rounded off by numerous outdoor sports facilities. The community of Möglingen pursued the goal of further developing the Hanfbach school in cooperation with the Furtbach school into an educational, sports and cultural location by adding classrooms, common rooms, and a community library.
Guiding idea The elimination of the previously centrally located main building and the desire to avoid outsourcing the use of this building during the construction period is answered with a volume "around" the main building. The demolition of the main building is seen as an opportunity to implement the overriding central idea of the design. The creation of a common center that connects the surrounding existing structures both internally and externally growing into a space for identification and communication for pupils, teachers, and citizens.
Urban planning, architecture, open space The new building is staggered along the northern boundary of the schoolyard, so that it faces the public area towards Hanfbachstreet with access to the district library. On the other hand, it also forms a spatial but permeable closure to the northern sports ground. Coming from the Hanfbachstreet, the tree-lined forecourt for the library and the access to the actual school grounds form the prelude.
The open-air area in front of the school canteen is lined by a generous open staircase, which takes in the height difference from west to east. This area is spatially limited in the south by the music pavilion and in the east by a tree grove. Behind it the common schoolyard opens up to a large action and movement area, also connected to the northern part of the property through an canopy roof. The ground floor of the new building is kept transparent in many areas, so that outside and inside, optically and spatially, merge into each other through generous opening possibilities.
Space program, function, development The organisation of the structures of the new building complex is oriented towards the interrelations and requirements of the respective uses. Two wings of the new building, the two-storey building A and the three-story building B are distinguished. Communal school areas are located on the western part of the ground floor of wing A, while the library is located on the northern east side of the building, completely facing away from the schoolyard. The foyer of the library opens to the forecourt on Hanfbachstreet. The foyer of the school and the school canteen, open to its own outdoor area and to the common centre.
On the southern side, the administration area is located next to the school foyer and the transition to building B. The upper floor can be reached directly from the entrance area of the school as well as via the staircase at the administration. Special classrooms for art, scientific experiments and teacher areas are located on the upper floor. The general classrooms are given a "separate house" in the form of building B.
Each floor of the three-story building forms an independent learning house with a marketplace, cloakrooms, toilet facilities, and a teacher base. There are two input rooms for the lessons, each the size of a standard class for up to 28 pupils. These are supplemented by two large learning rooms with individual learning places for pupils. The primary level is located on the ground floor, while secondary levels take place on the two upper floors.
{{item.text_origin}}












