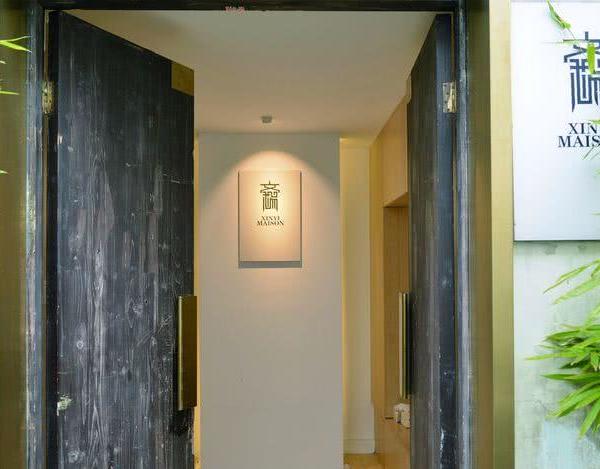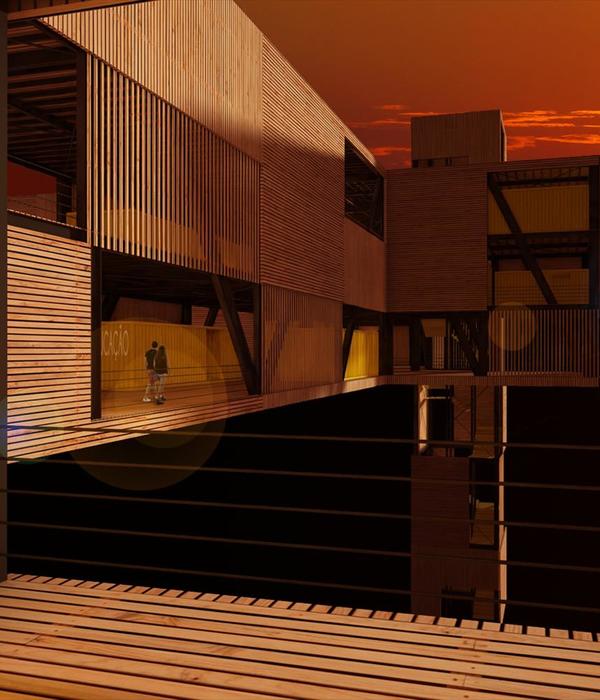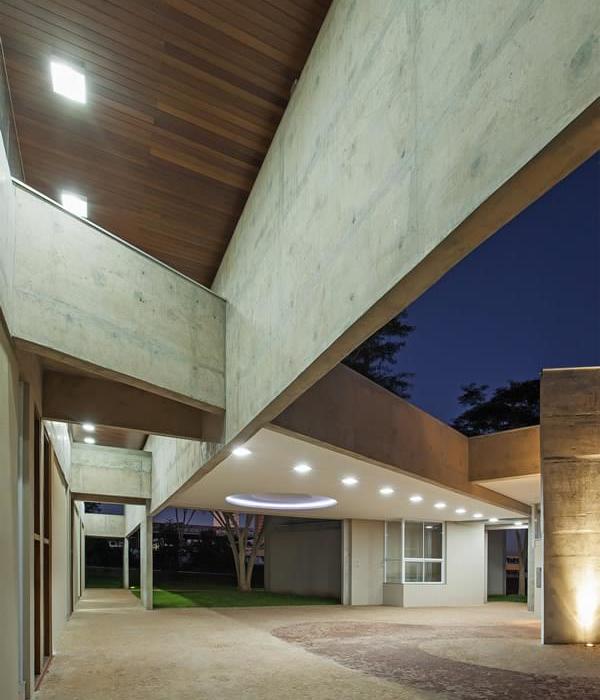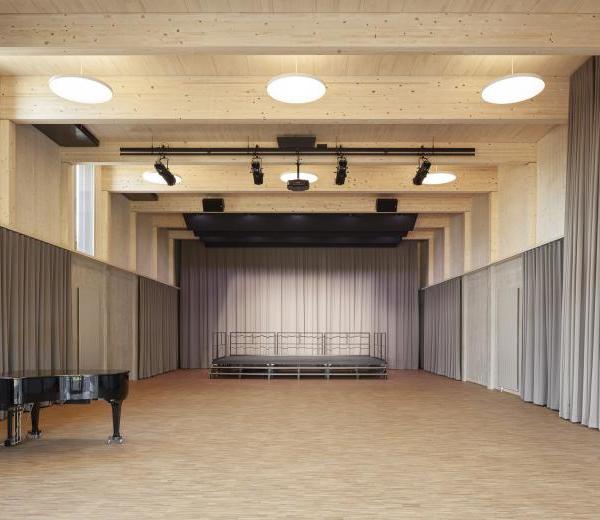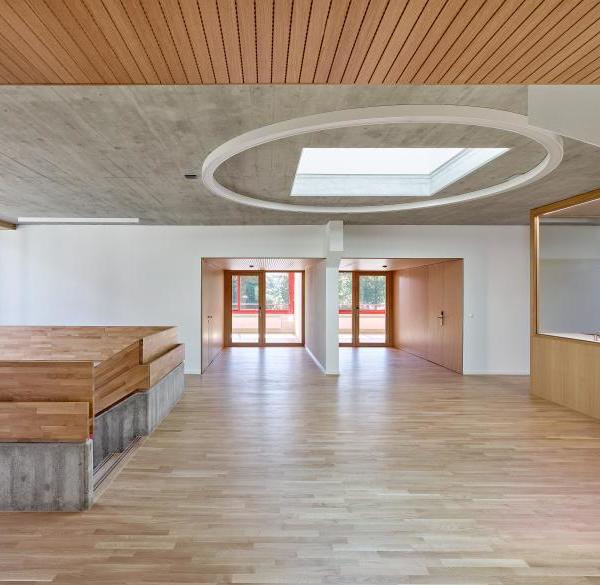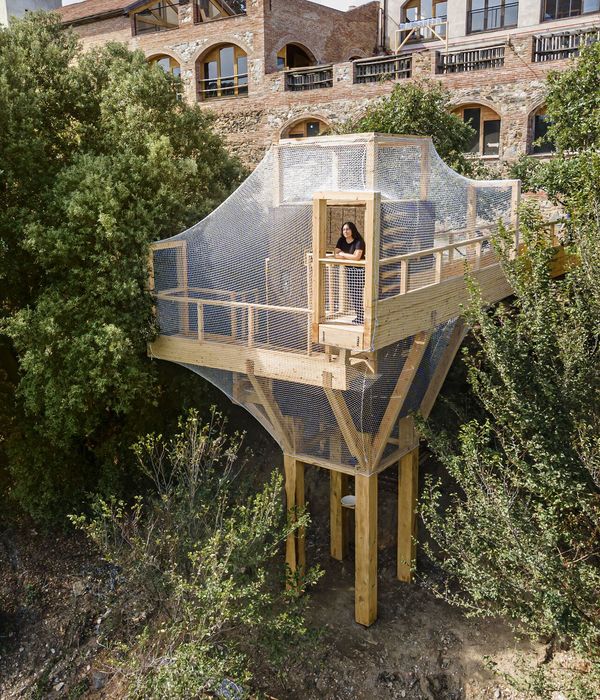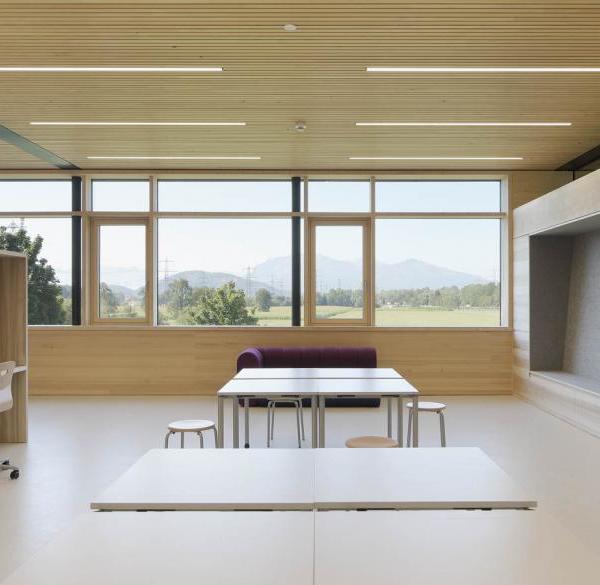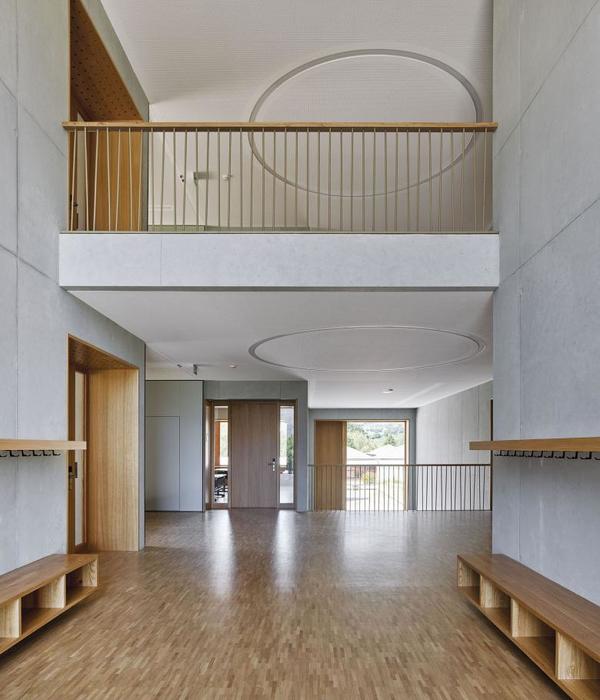Difficult working conditions in the old Soissons conservatory made it impossible to provide the learning tools required for top-quality musical and artistic teaching. The regional council therefore decided to develop new facilities for local communities, the Cité de la musique et de la danse – a regional music and dance centre.
Several disciplines will be taught: music, dance and theatre. Each has been assigned dedicated rooms. The Cité houses a 500-seat auditorium, a 120-seat amphitheatre, an orchestra hall, an organ room and a documentation centre.
The facilities have been developed in an extended site which references Saint-Jean-des-Vignes abbey. The music centre has therefore been designed to respond to this exceptional gothic edifice. The Cité de la musique extends along an East-to West axis, in line with the abbey. It includes a central nave, the upper sections of which consist of arches. A long glass roof extends along the same axis, covering the central interstice between the arches and flooding with light the gallery around which the two main entities in the structure – the auditorium and the conservatory – are articulated.
The emphasis on this central line lightens the entire composition of the building and lends it a vertical character which echoes the two towers of the abbey.
The basins are also dominated by the great nave whose arches rise above the level of the forecourt and frame the entrance on the eastern façade. The organ room acts as a counterpoint which re-balances the composition, along with the volumes which emerge on the first floor.
The base of the edifice is dense and compact. The north and south sections are structurally very dense, echoing the ground floor floor-plan which is intersected by the nave. The facades express this density with their ochre brown brick coating. The imposing base of the building thus stands in opposition to the lightness of the arches rising out of it.
This gradation is emphasized by the materials: cast concrete slaps and brick covered in a white coating which suggest a sense of rising towards the heavens.
The base and the third floor are covered with roofing, unlike the emerging sections with their zinc coverings.
This material, also used in the facade, and the glass roof, lends a sense of openness to the vaults. A glass roof extends along the nave, caught in a vice between the two great arches, the sides of which are partially made of glass, to maximize the amount of light entering the space.
The organ room, which juts out of the building on the eastern façade, and all curved sections are covered in zinc coated in a grey quartz patina.
Construction of a Cité de la musique et de la danse (music and dance centre) with four main rooms (auditorium, amphitheatre, organ room and orchestra hall), a contemporary music area, a documentation centre, an instrument room, two dance rooms, two meeting rooms, collective and individual dressing rooms, a cafeteria, individual and collective music practice rooms and changing rooms.
{{item.text_origin}}

