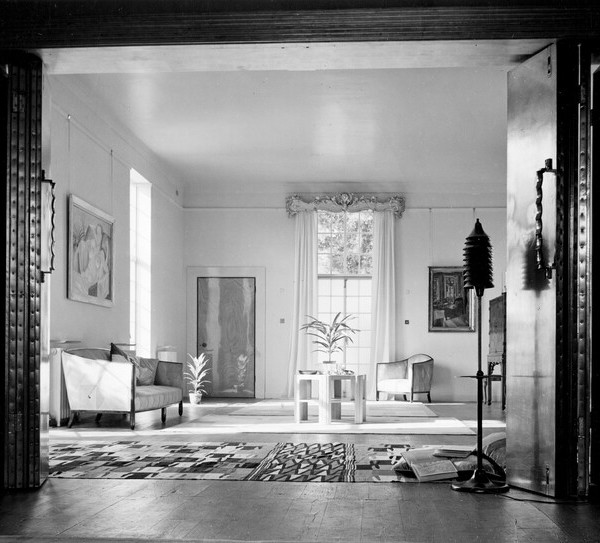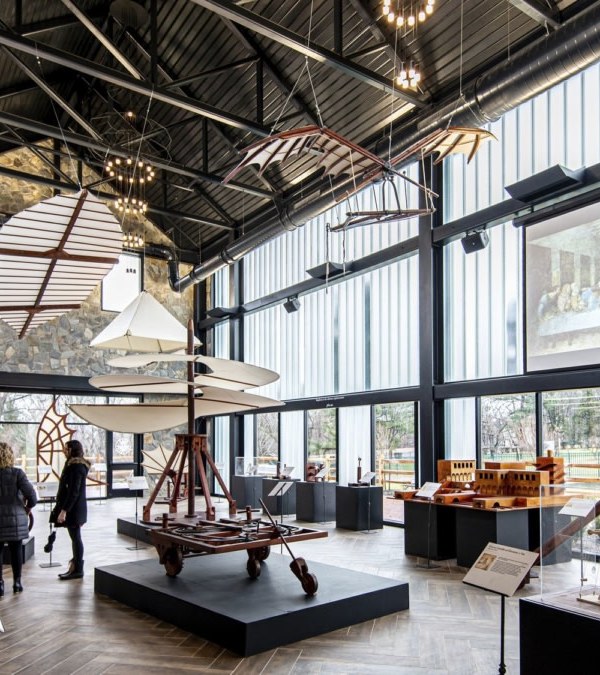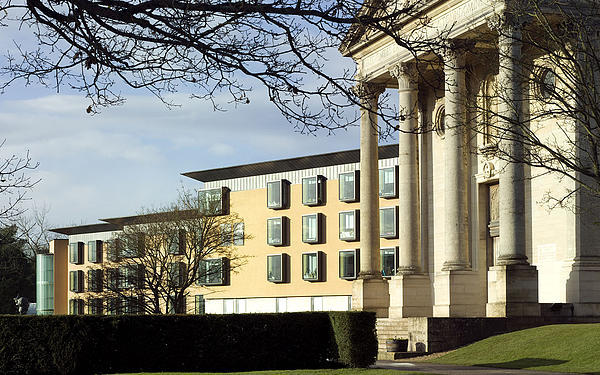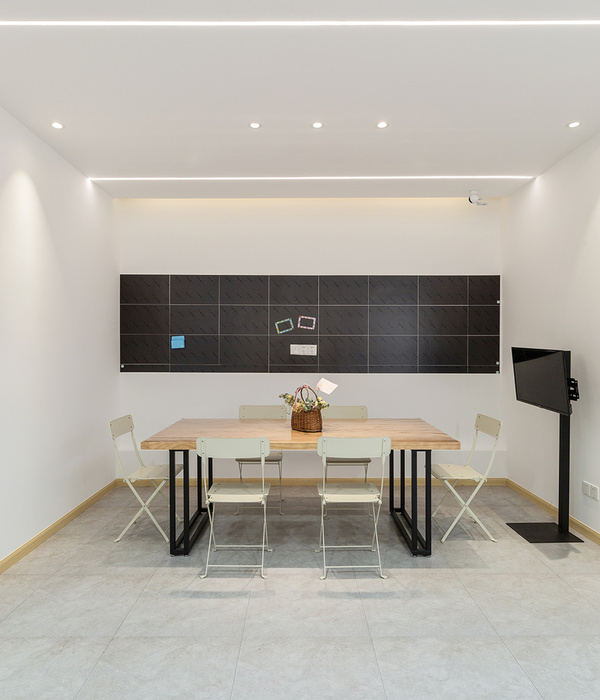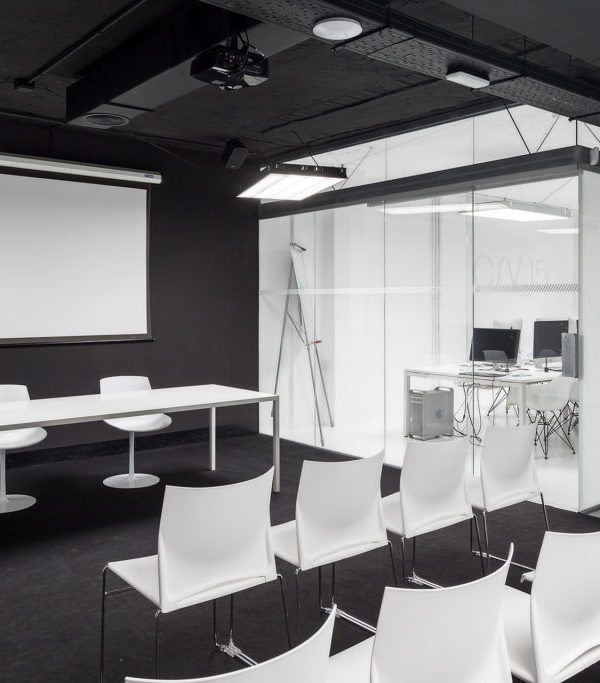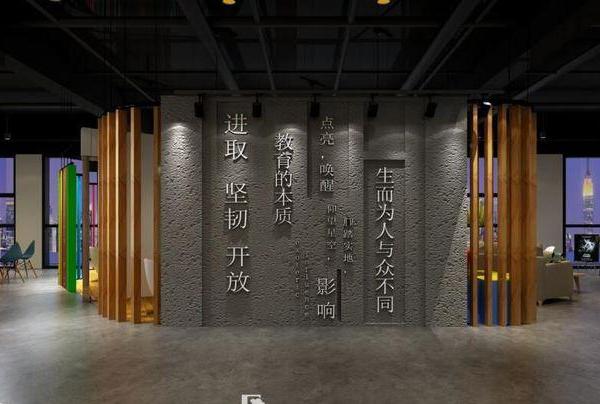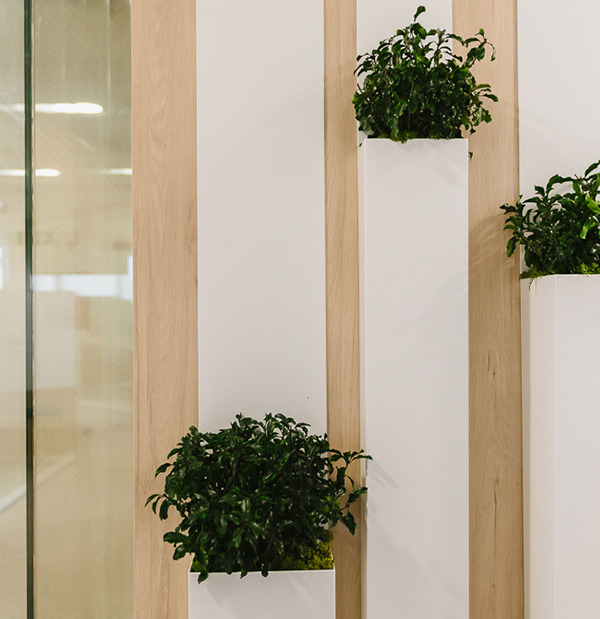From the fact that it has a great location between mountains and rivers, it was designed to be simple thoroughly without unnecessary decoration. By the space in which to place the classroom to connect with nature, you can feel nature wherever you are, and it is intended to be engraved strongly as the storage of the original landscape of children.
Since the Great East Japan Earthquake, consciousness of energy has been increasing in Japan. Based on the idea that it should not rely too much on machinery and equipment, it is designed to be bright even if you do not put the lighting during the day, cool wind through in the summer, and warm sunshine enters in the winter.
There is balcony goes around the outer periphery in each floor of the building, and two stairs connect each floor. Children run around freely on the balcony with no dead-end.
Restroom space of infant facility is an image dirty and dark for children. A restroom should be a place clean and bright. Then the booth color, height, depth and width are different, gave a sense of rhythm and Enjoyment. And by providing a large opening, making the toilet clean and bright.
Year 2012
Main structure Steel
Status Completed works
Type Kindergartens
{{item.text_origin}}

