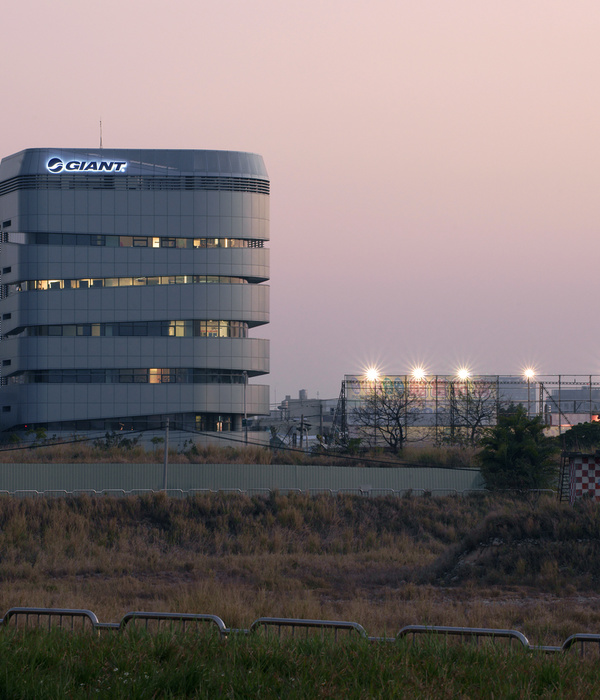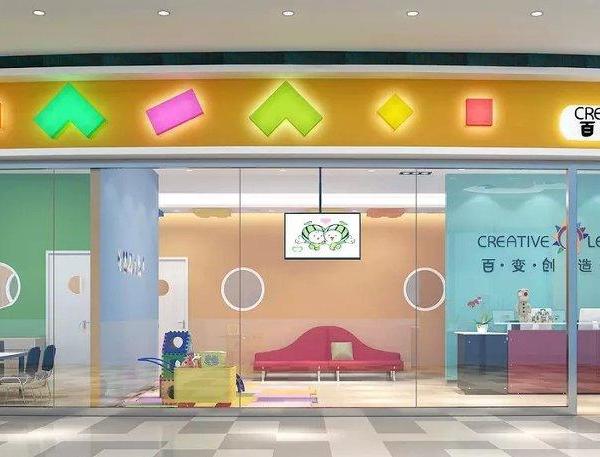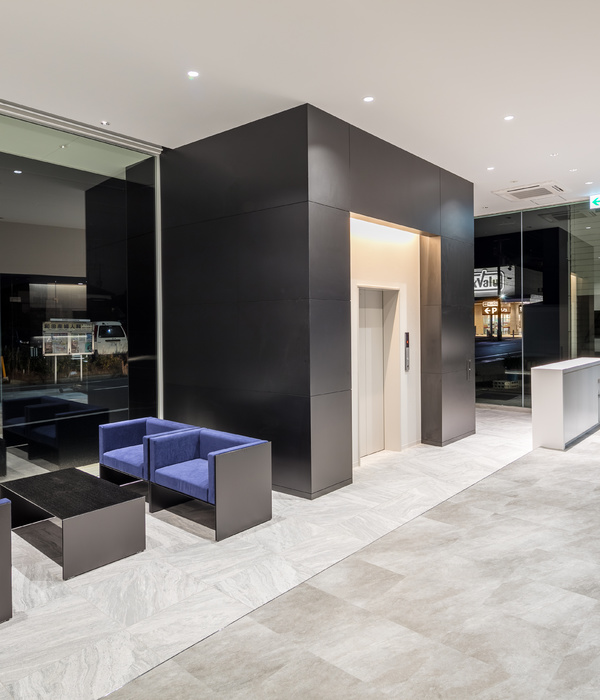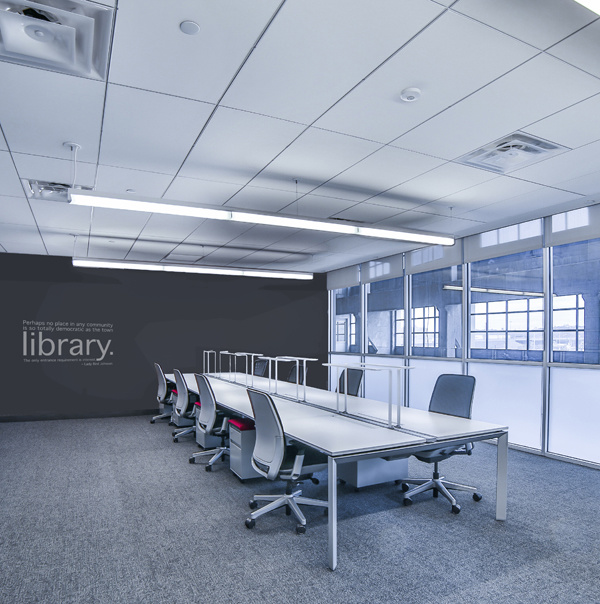Architects:LIBEN Design
Area :120 m²
Year :2019
Photographs :Lei Dong
Structural Design :Shanghai Construction Design Co.Ltd.
Engineering :Shanghai Haiyi Construction Development Co.Ltd
Architect In Charge : Qian Li, Nicolas Bai
Design Team : Nicolas Bai, Qian Li, Fang He, Huifang Sun, Yinmei Li, Jiawei Tian
Client : Shanghai Municipal Kindergarten
Lighting Consultant : Xiu Yang
City : Shanghai
Country : China
Urban renewal is becoming one of the important roles in urban development. In addition to community and business renovation, some schools in the city center are also faced with the problem of land shortage and unable to expand. Therefore, it is worth thinking to solve the problem how to make effective transformation and utilization of the existing campus site for extension of functions and more spaces under constraint conditions.
The project is located at a kindergarten in Xuhui district of Shanghai with enclosed L-shaped. The south and west sides of the base are intensely close to the wall and adjacent to the residential area. The internal facilities are placed at the east side, while the north side is the internal road of the kindergarten. The original function of the project is the abandoned laundry.
It is asked for making the laundry be rebuilt into a space for students’ demands of learning and dancing. Complying with some requirements, the building boundary is not allowed to be over the original campus wall, and the height is not allowed to be out of the original building height. Those external pools, rockery, and other facilities are needed to be retained. Covering an area of 120 ㎡, this is a typical project like casting masterpieces in the pigeonholes.
Owning a live nature, children love running and exploring. The design retained the original L-shaped enclosure and implanted a pod space from the perspective of their activity characteristics. The space embraced by arc-shaped walls fully releases the children's energies and provides the possibility of diverse activities for both teachers and students. Its external negative space gives auxiliary functions such as storage, changing and washing. On the southwest side of the building, a courtyard was made outside of the pods which can solve some problems of ventilation. At the same time, a simple climbing net is installed above the courtyard, which not only meets safety protection, but also is a small adventure corner.
The roof has kept the shape of pods, setting up a circular roof track and a playground for children. Two center skylights provide sufficient lighting for the pea house. A small climbing slope is designed around the circular skylights. A pod-shaped skylight serves as a glass path for children to explore. The relationship between the sight lines from skylights also makes the dialogue in the space more vivid and interesting.
The design sets three different special-shaped mirrors named Doumiao Jing on the wall to meet the needs of dancing room. The shape of the mirror echoes the curve of the plane and the specular reflection also amplifies the size of space. Those indoor different-sized round holes together with the specular reflection of stainless steel and circular skylights of furred ceiling blurred indoor boundary, meanwhile increased dimensional interest.
▼项目更多图片
{{item.text_origin}}












