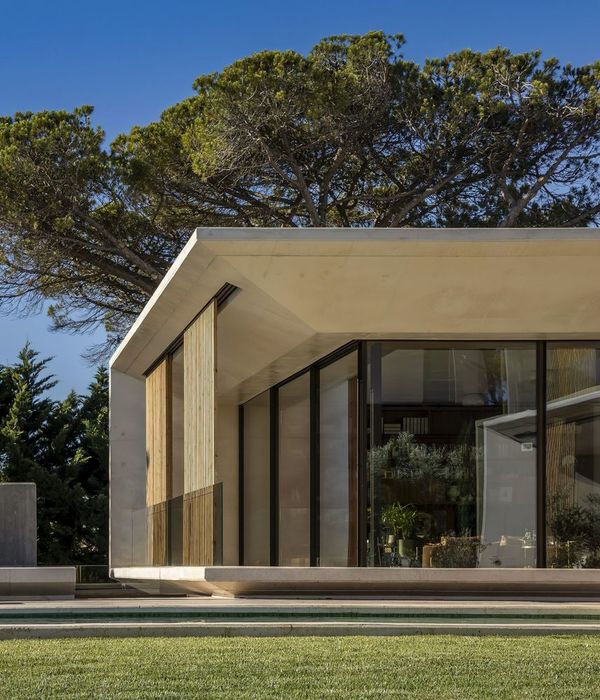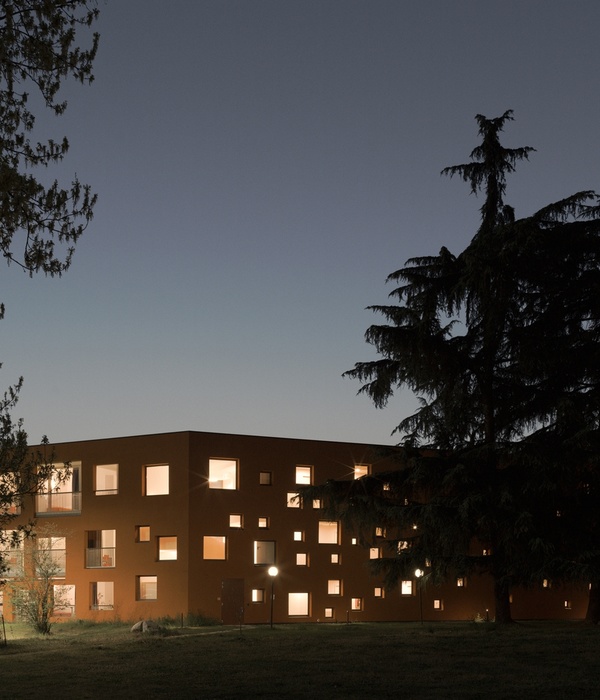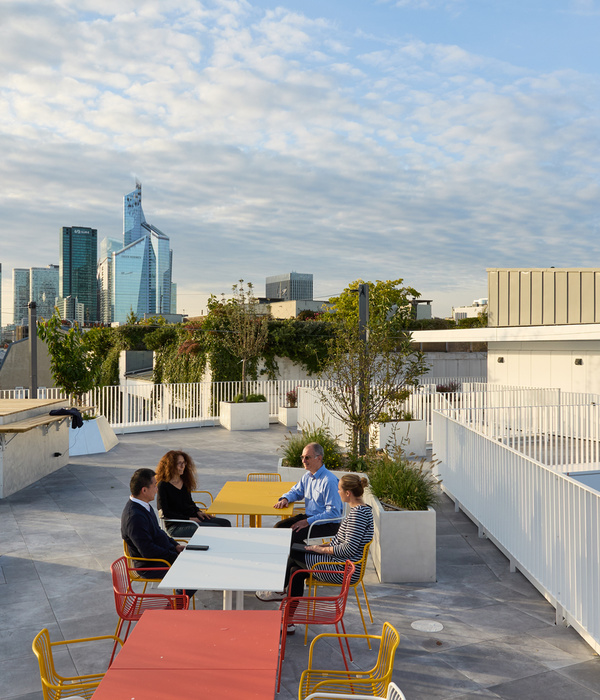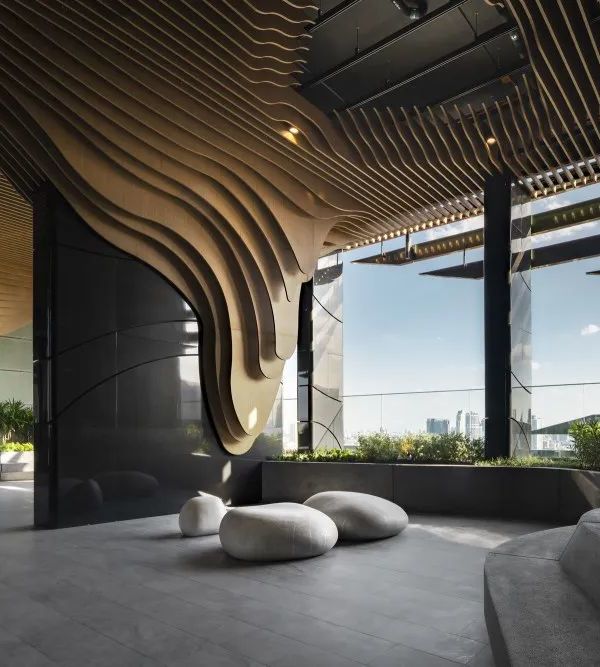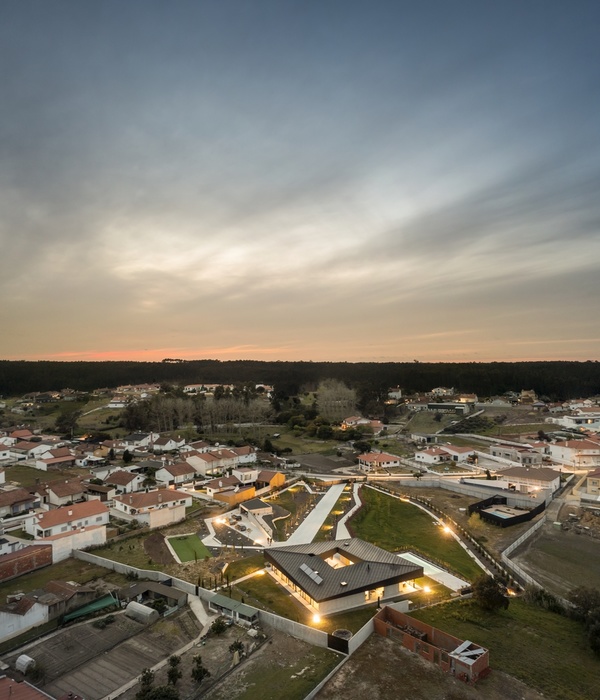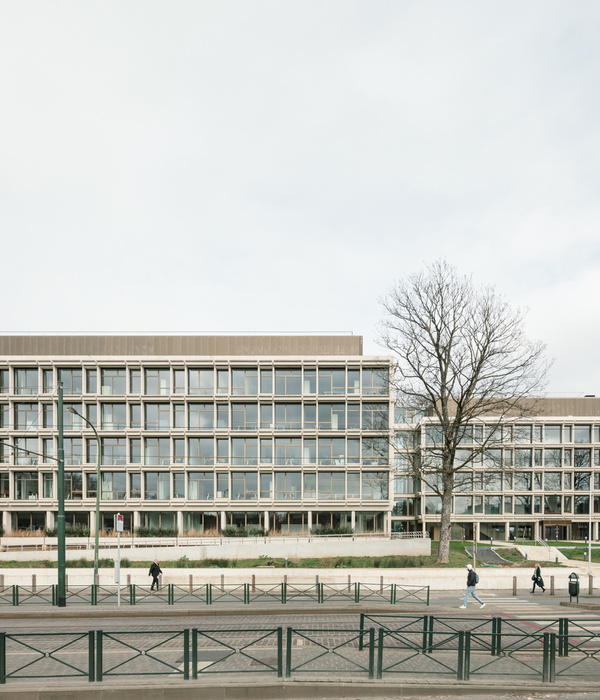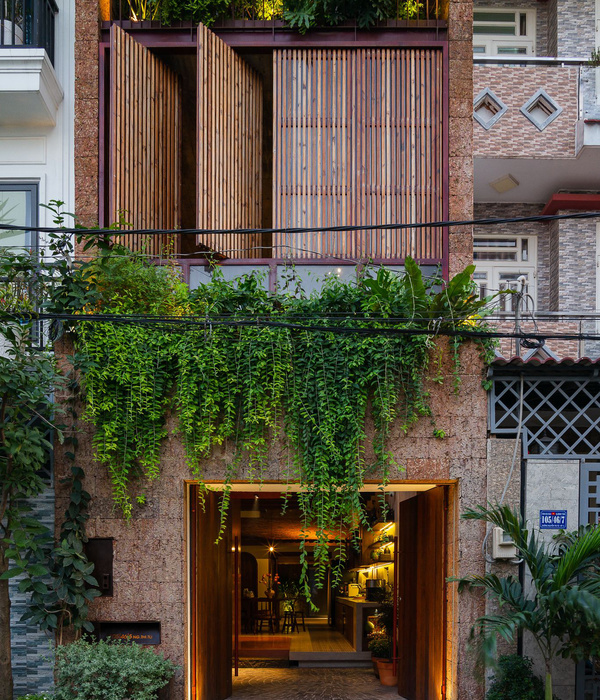Since its construction in 1822, the Ourcq Canal has undergone many metamorphosis. From agricultural land to capital region of France, from Paris to Greater Paris, from industrial transformations to cultural changes, from labour to leisure, the constant renewal of its banks confirm the French adage that one never bathes in the same river. At a time of metropolisation and territorial integration the Ourcq Canal is the common thread of the reinvention of the capital. In the city of Pantin, just before the Paris ring road, converted giants like the Centre National de
la Dance (former police headquarters), the Magasins généraux ( former “breadbasket of Paris” and now office of BETC, France’s top advertising agency) and the Grands Moulins (former flourmills and future offices BNP- Parisbas) are revived by new tenants. When entering Paris the canal crosses the small and big follies of the park of Villette. Its banks are covered by joggers and cyclists while the cafés, bistrots, museums and concert halls invite the strollers to take an entertaining break. Avenier-Cornejo’s housing project sits on an exceptional location by the water edge and beside a bridge leading from the Town Hall to the metro station.
The site is crossed by a constant stream of passing and movement on which the office based its strategy for the implementation of the master plan. The architects chose to split the project into three entities and to arrange them in a half-star around a new public square. In doing so, they confirm the status of small centrality of the site and provide to all 3 buildings an address on the square. This choice also made possible the composition of a lush garden visible from the banks of the canal. The three buildings settle in full awareness in this rich and complex surroundings.
Conscious of the environment, they offer each apartment outdoor spaces (loggias or balconies) facing the garden, the canal and the square, so that their inhabitants can live in a strong link with the exteriors. Conscious of the metropolitan scale and architectural heritage of the city of Pantin, they display solid brick façades with a hollow joint, a material both contemporary, environmentally virtuous and familiar to industrial territories. In a journey from the common to the private, the architects treat with a refined exactness the localisation, morphology and materiality of the buildings.
Each building has a distinct shade — anthracite grey, light grey and red — contributing to an impression of diversity and homogeneity at the same time. In the same spirit, windows, shutters and balustrades are made of aluminium with different metallic shades. The layout of the apartments favours the fluidity of the living spaces, the brightness of the rooms and the optimization of orientations, conveying both an image of elegance and robustness.
The ground floor apartments extend to large private terraces opening directly onto the garden and thus transforming their location at the foot of the building into an asset. The choice of preserving the existing big trees of the plot allowed to welcome the inhabitants with a flourishing garden. In this garden, robust local species requiring little maintenance and watering were planted. Finally, entomophilous and low allergenic plants brought the double advantage of promoting the biodiversity of insects and birds.
{{item.text_origin}}

