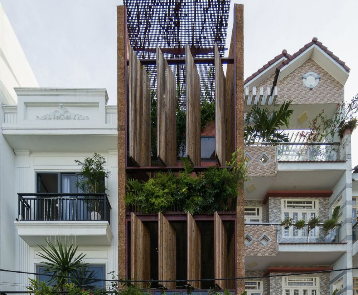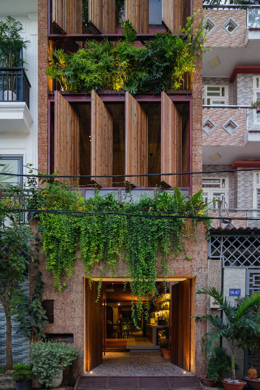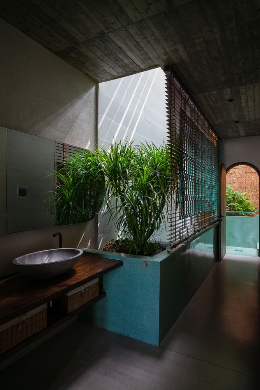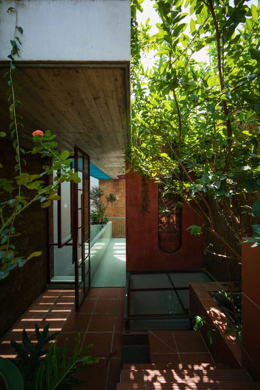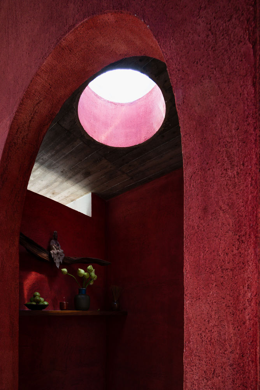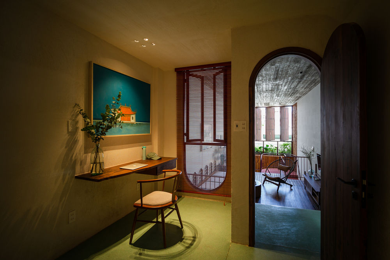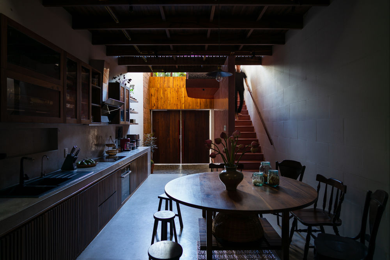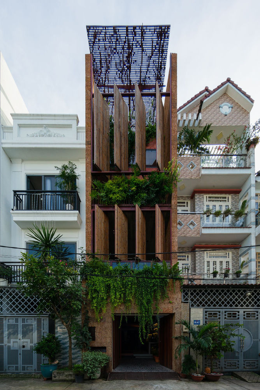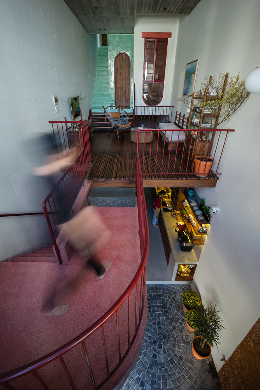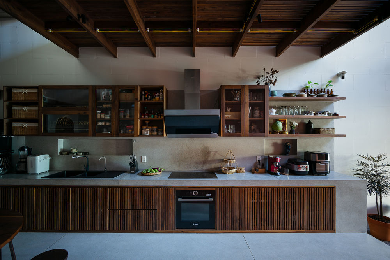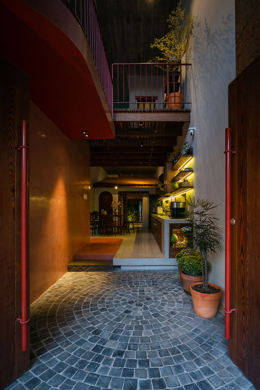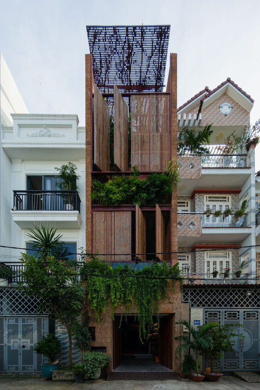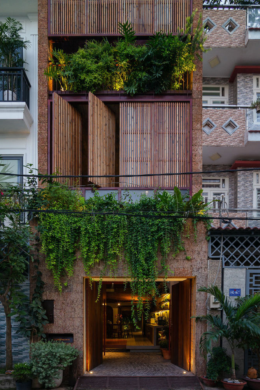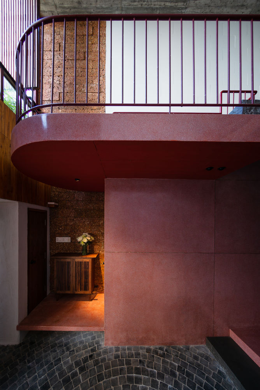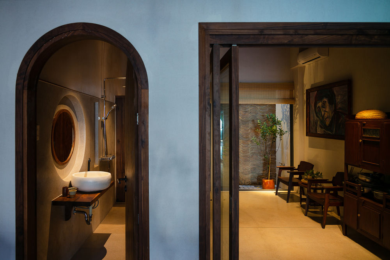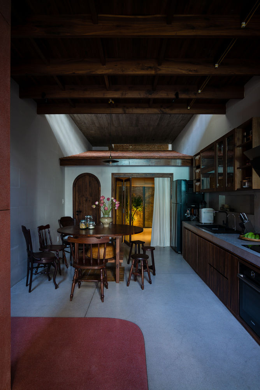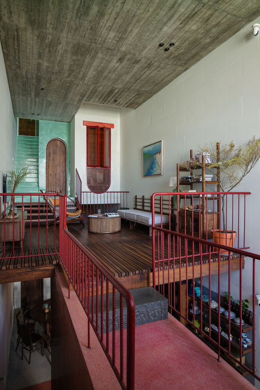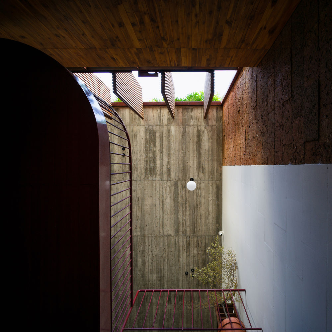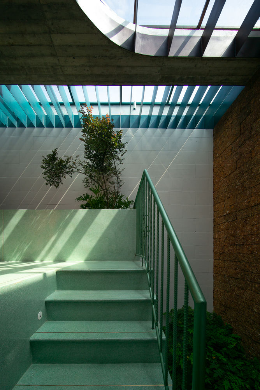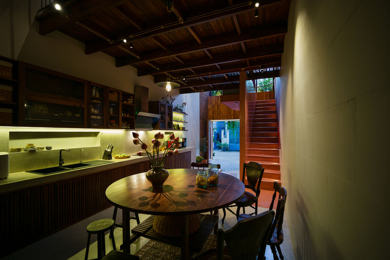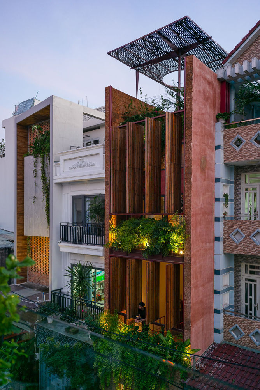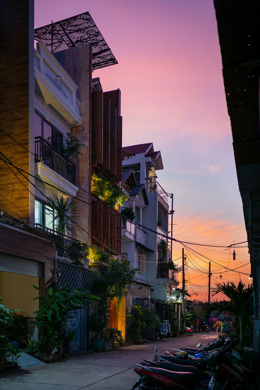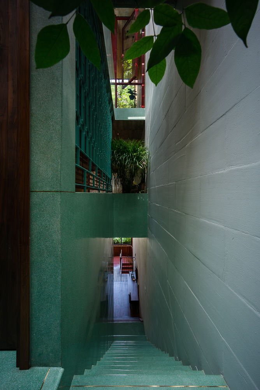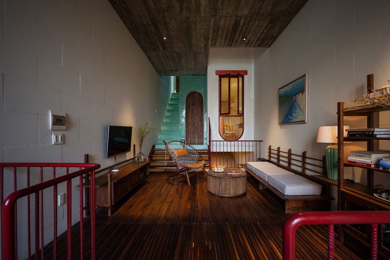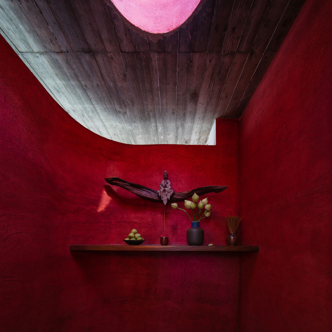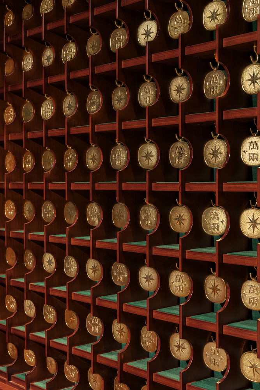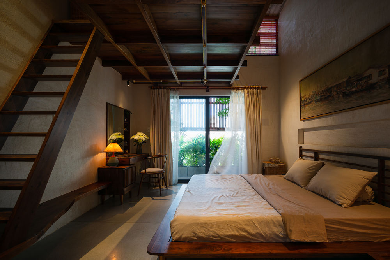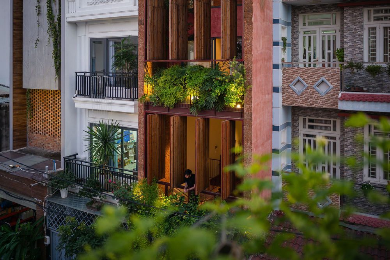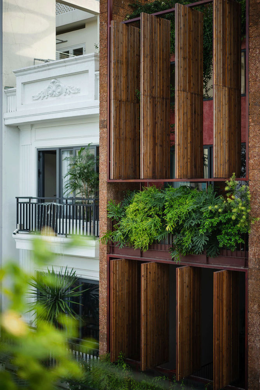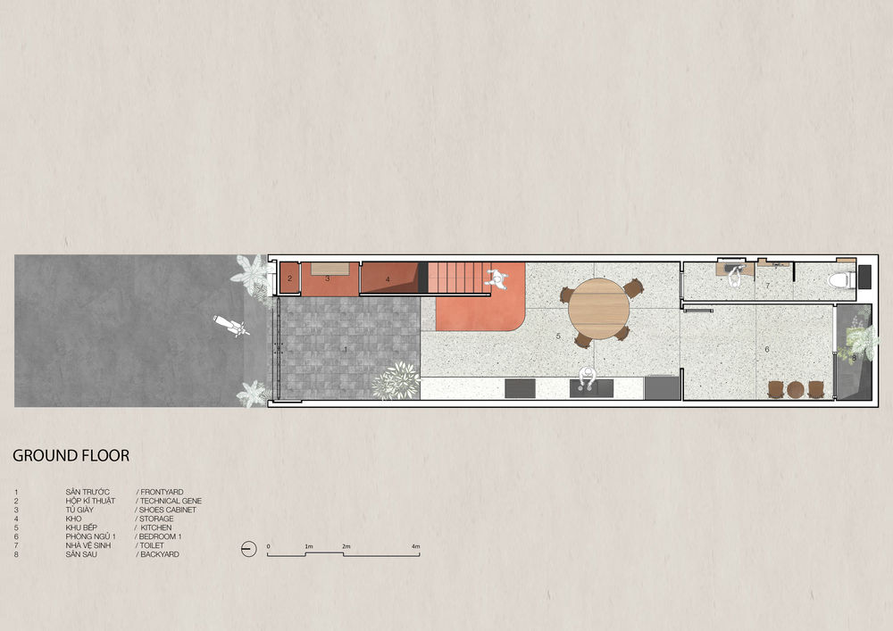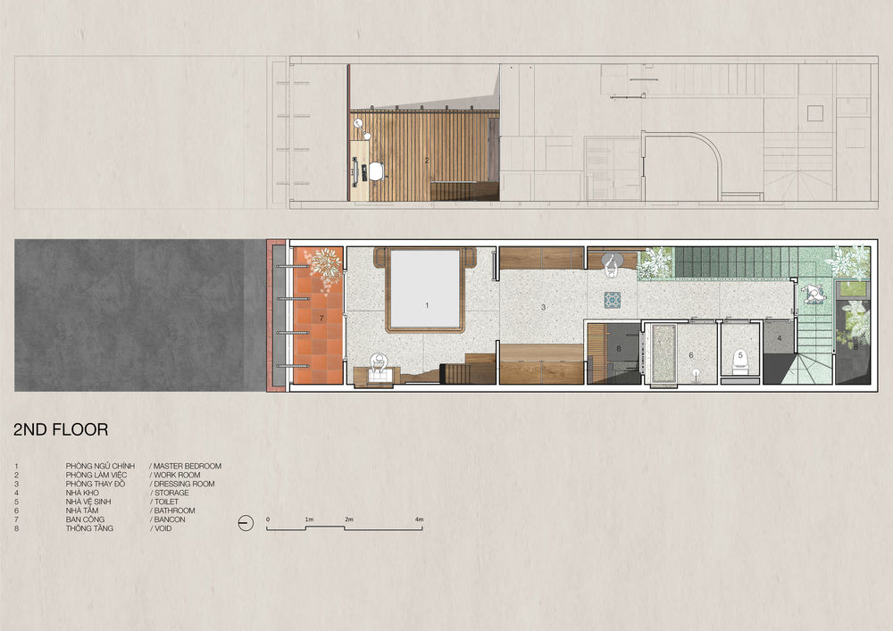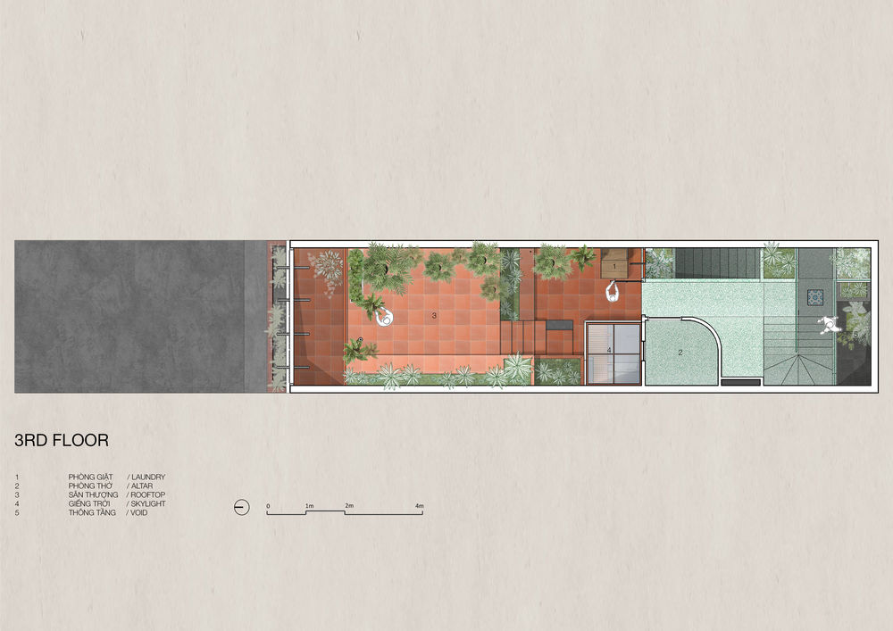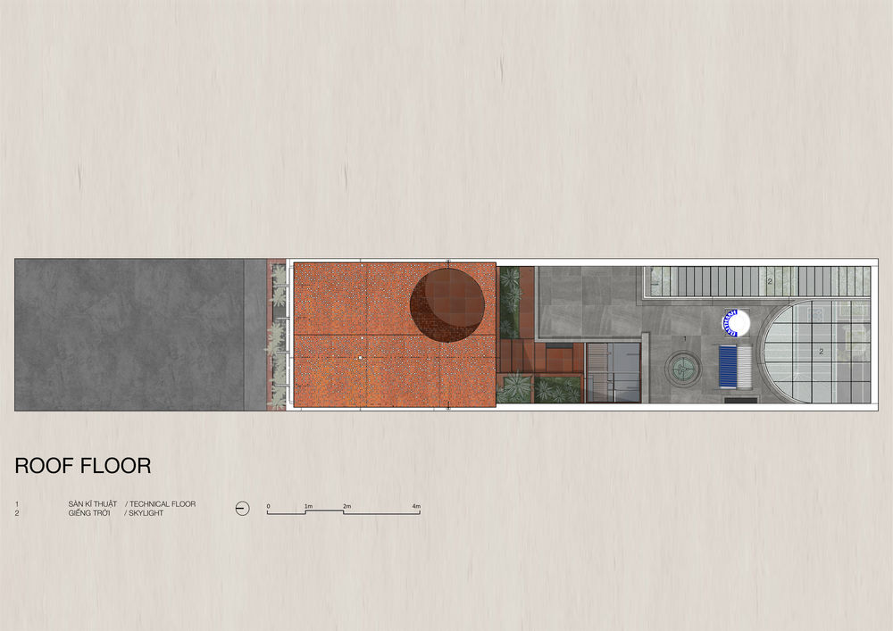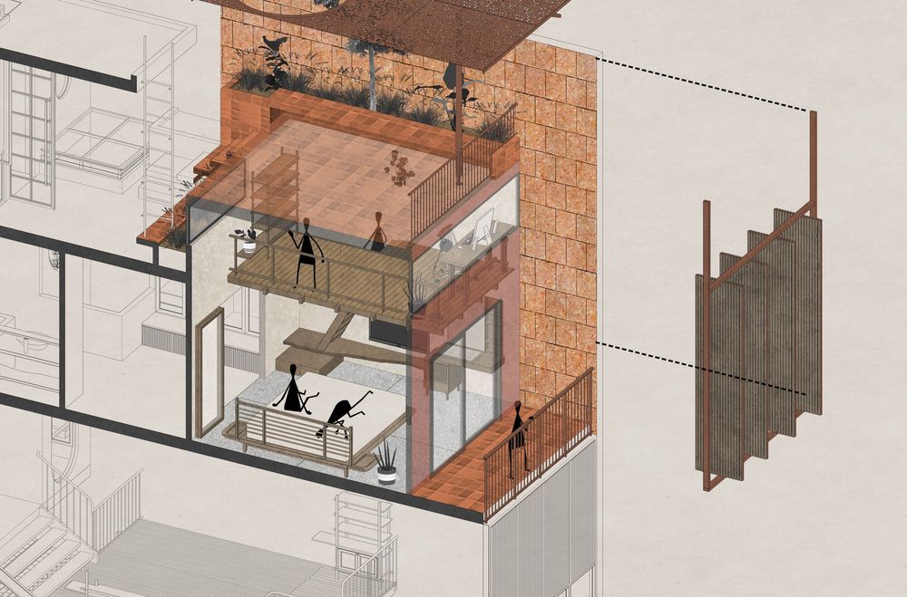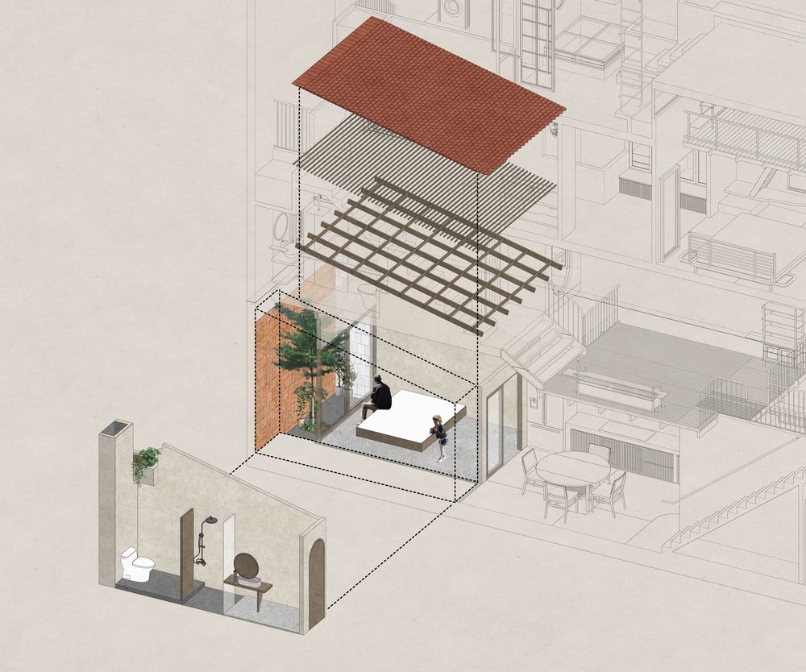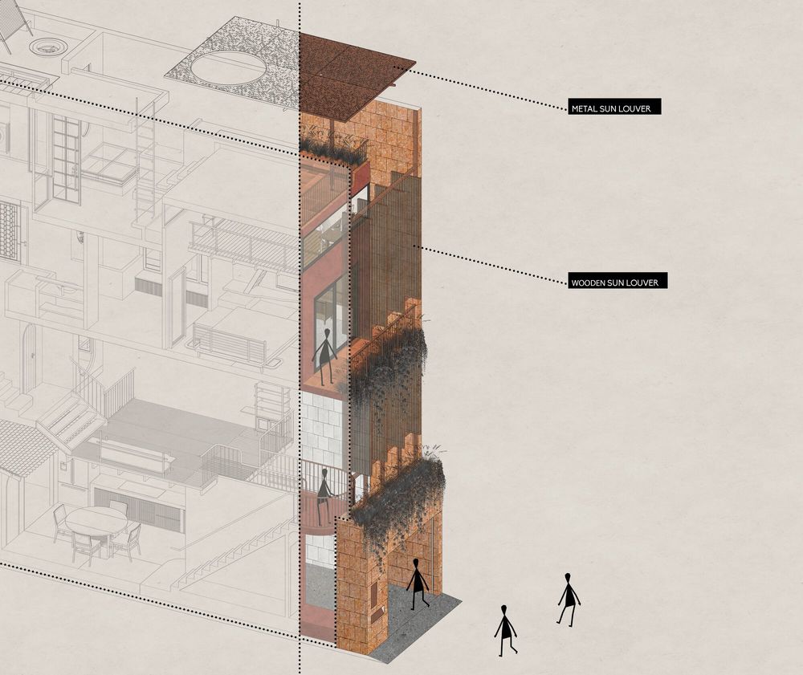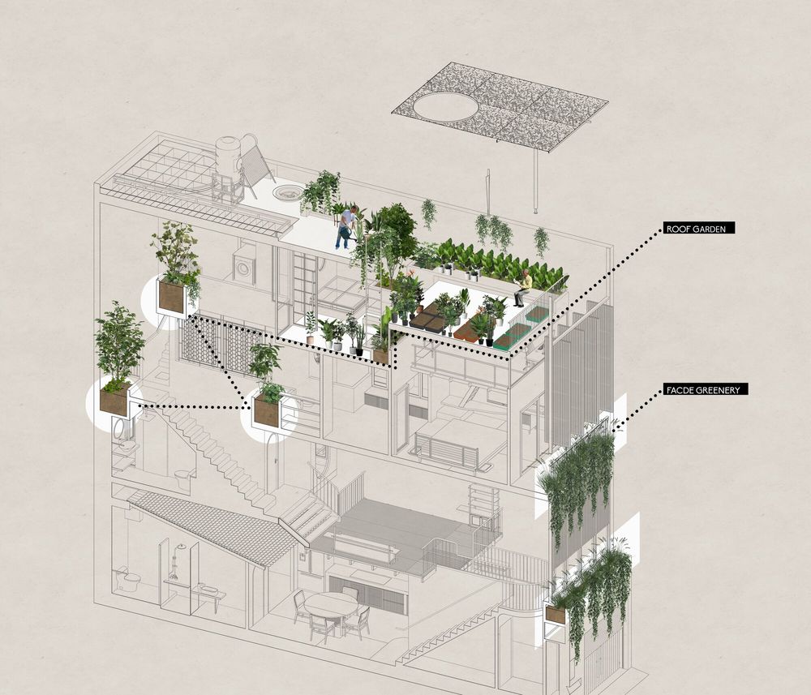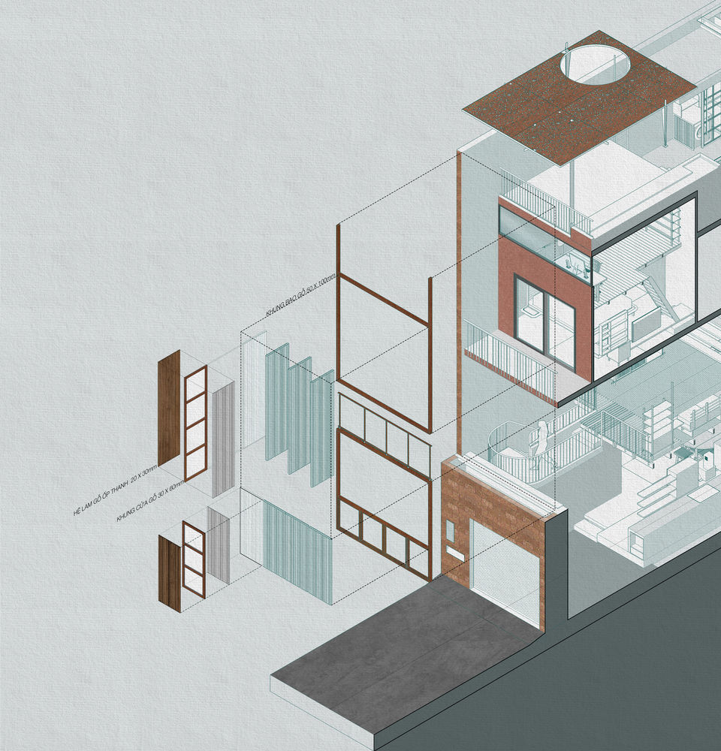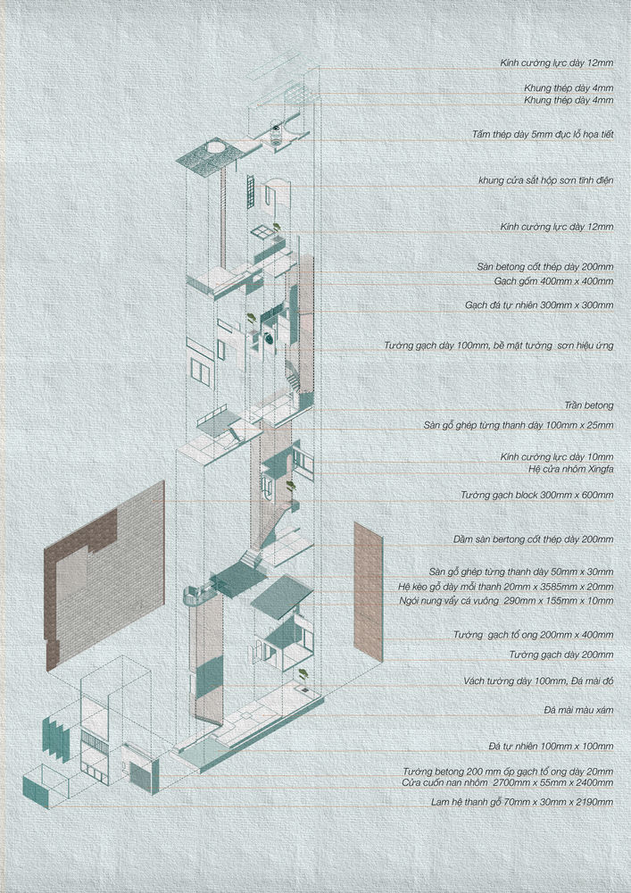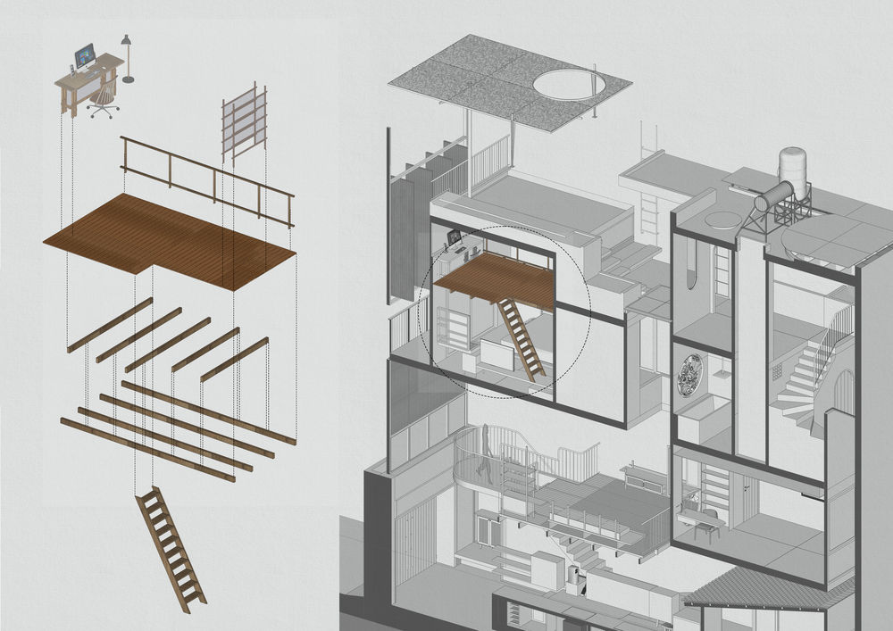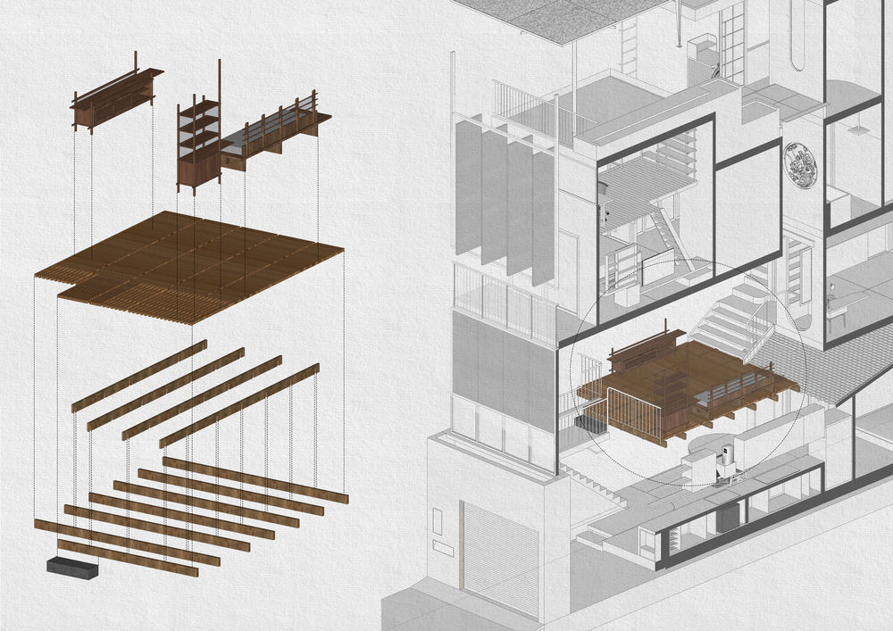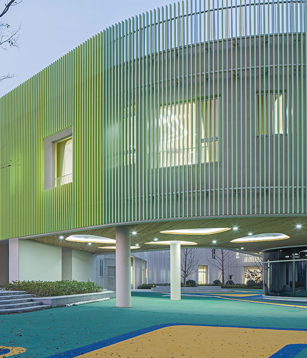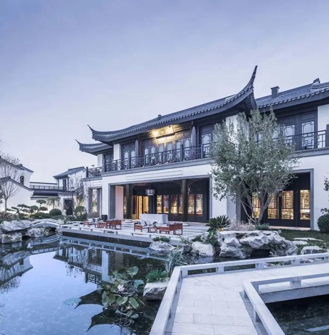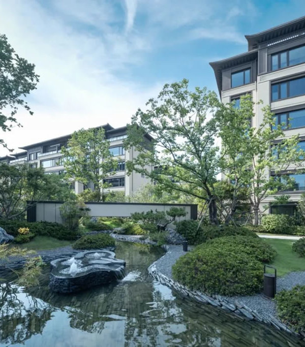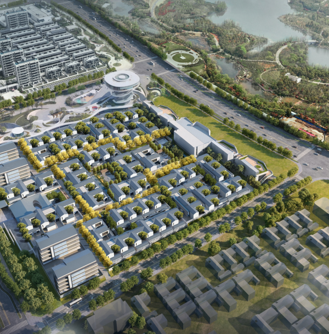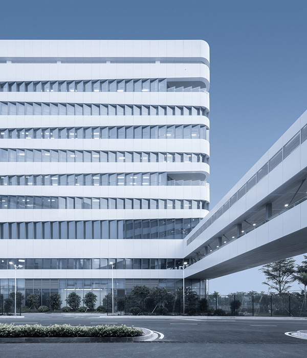越南 H 楼 | 传统与自然的完美融合
The house is located in a developing area west of downtown Saigon, where urbanization is taking place massively. A common factor of the suburban residential areas is the clusters of industrial zones, where mid and small-sized factories co-exist with residential accommodations. This is part of the main cause of negative environmental problems in the living area (dust pollution, noise pollution, transportation issues, so on). Furthermore, said factors also isolate suburban houses and create a disconnection with the natural environment.
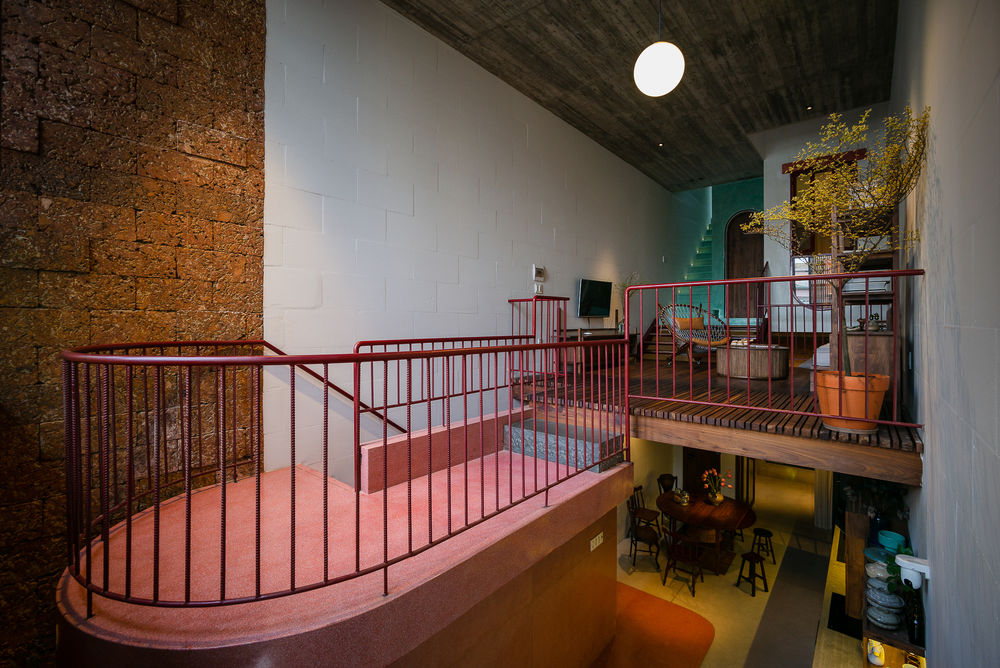
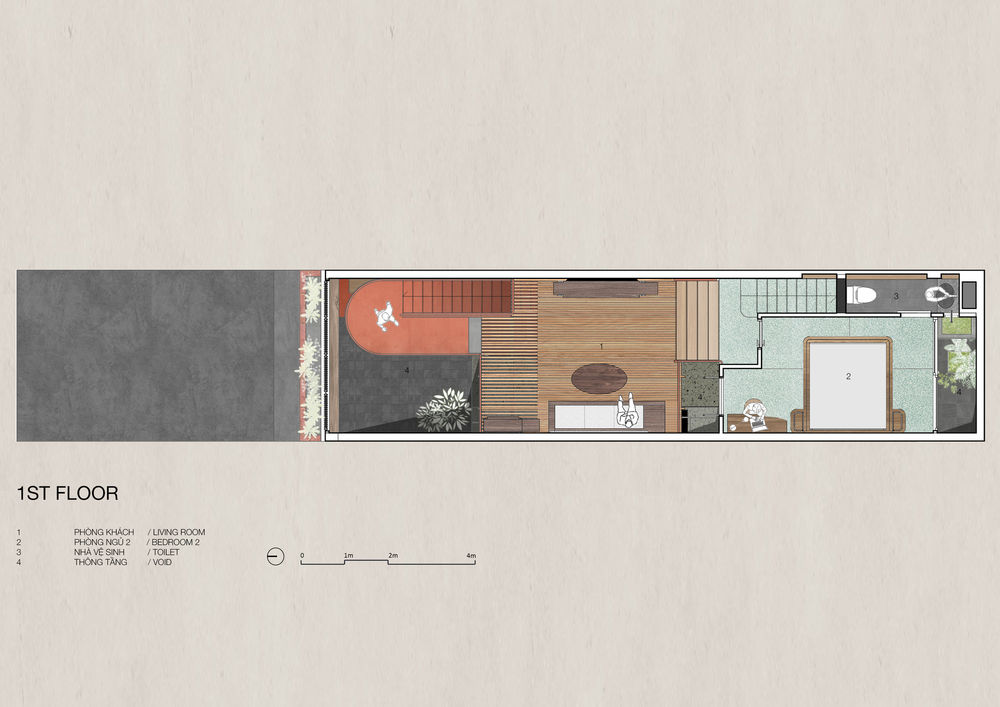
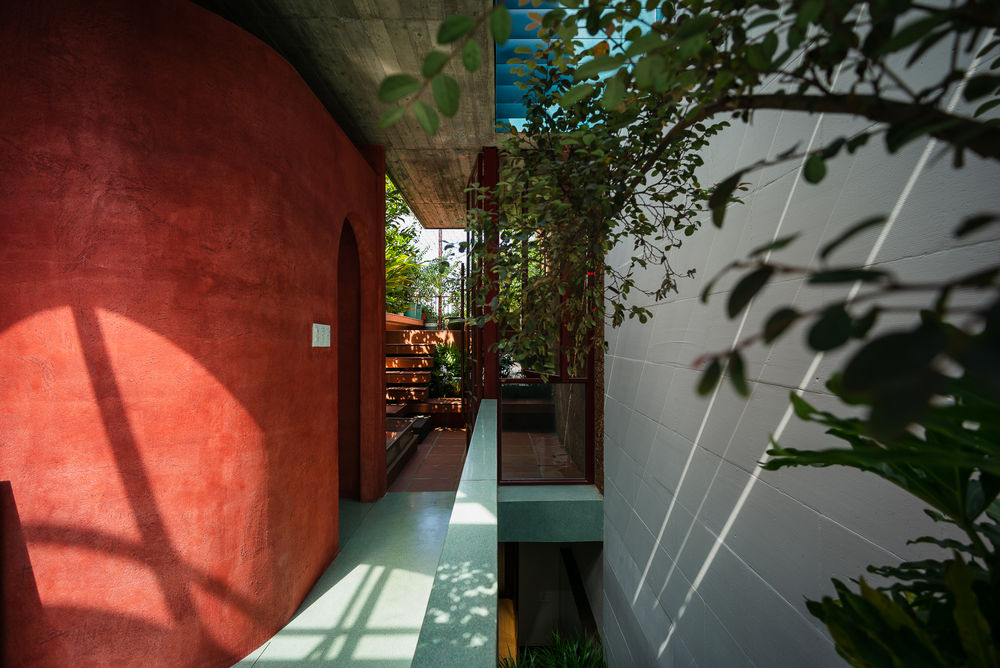
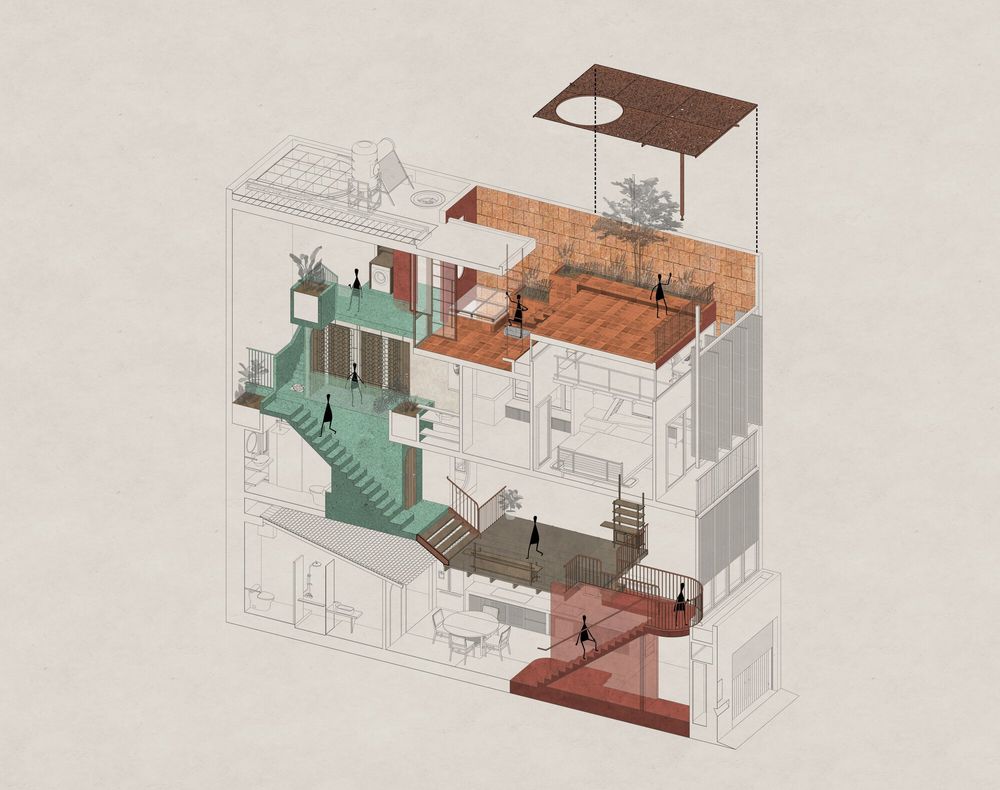
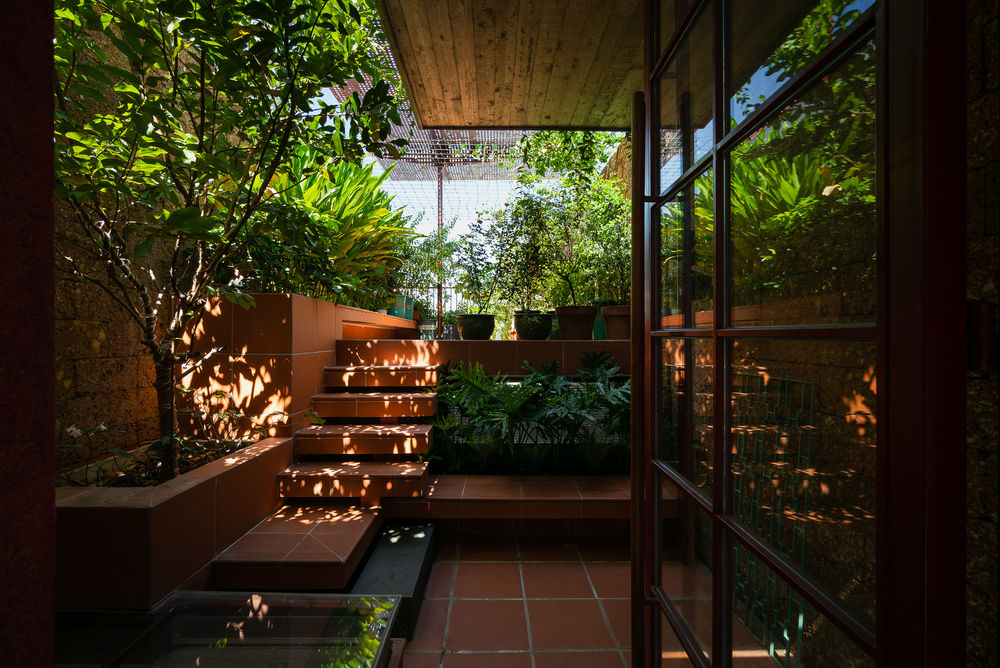
H House is the home of a young married couple working in the creative field, who has a passion for nature and traditional values. The design is inspired by traditional houses of Central Vietnam, with the different layers arranged in a way that brings a positive vibe to the daily activities: the house’s facade (revolving door system) – the garden (transition) - main area – skylight – supporting area – skylight. Natural light travels from the outside to the inside, from the top to the bottom, throughout the different times of the day, intertwining with the green space of trees and plants to erase the border between outside and inside, between dark and light.
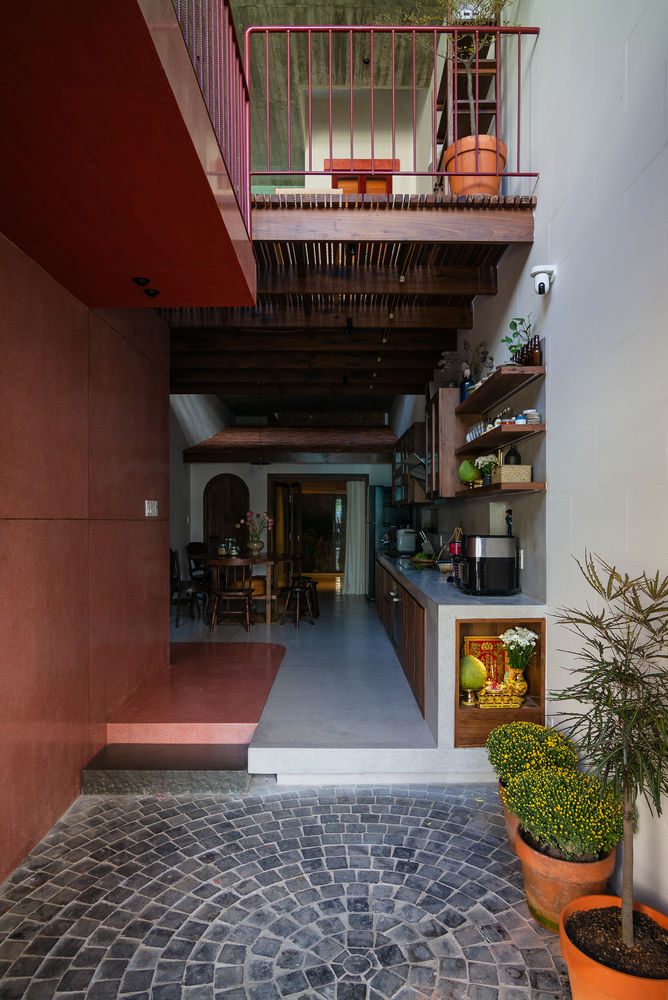
The interior space is a natural continuation of the outside area, creating a small journey to experience the house at different times of the day and bringing a different feel at each moment. The areas are harmoniously connected, the private and common areas carefully planned for daily activities, with the trees and light playing a very important role. The journey ends with a big garden reserved for planting trees, vegetables, and relaxation.
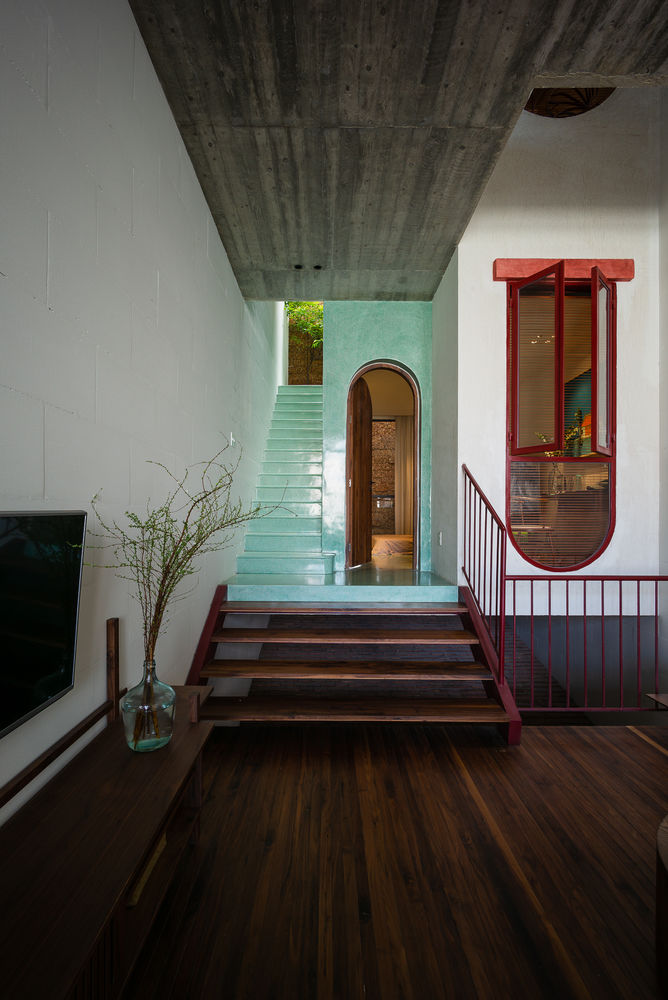
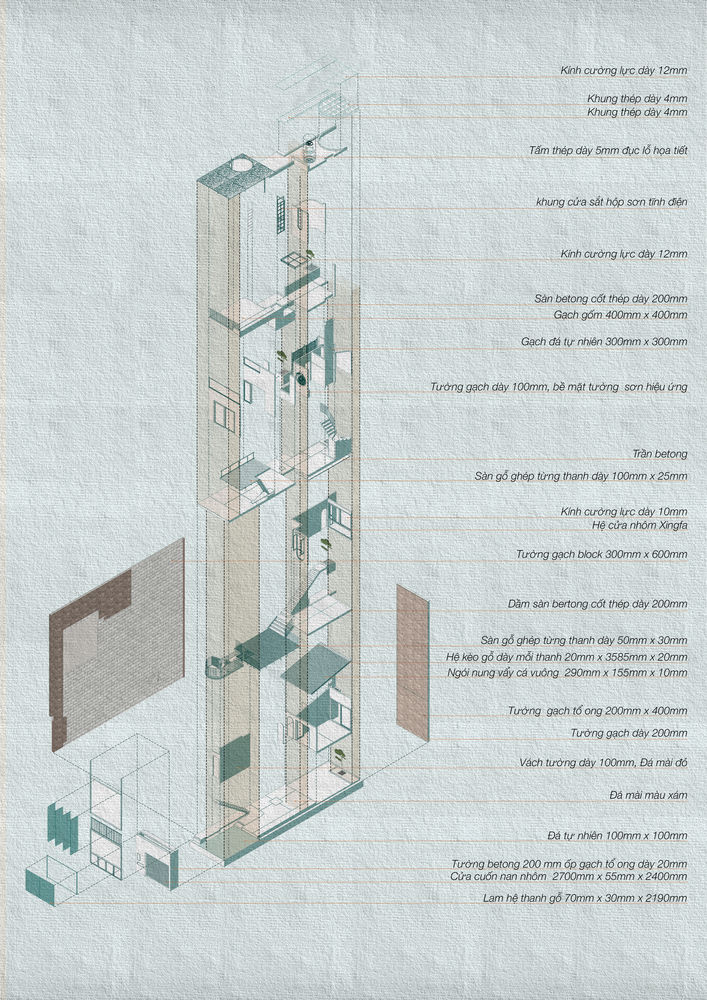
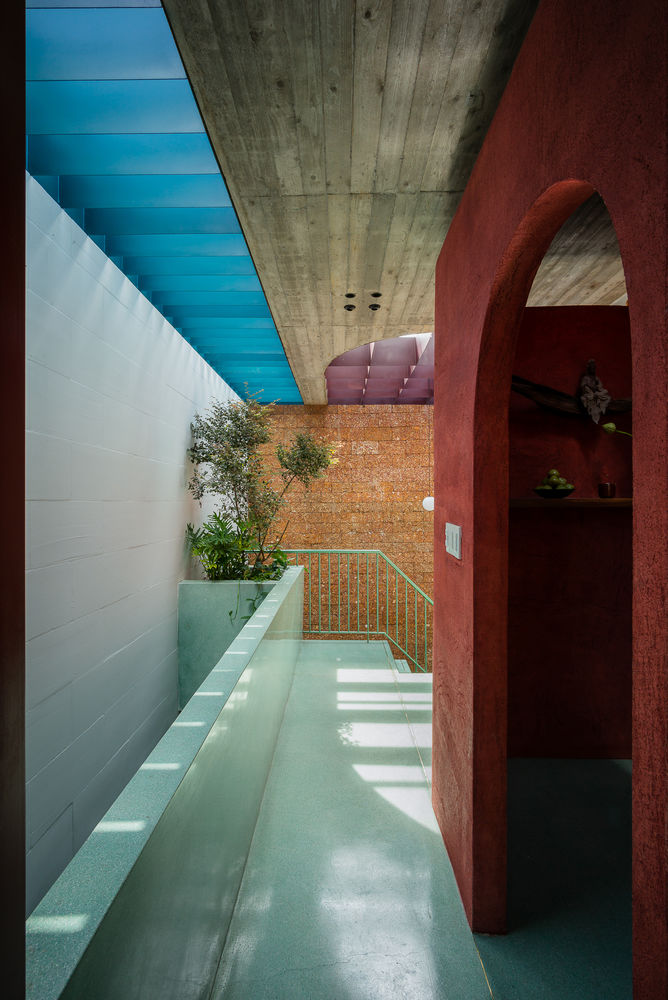
The facade is designed with 8 revolving (open-close) doors, which creates an illusion of the house breathing and changing. This door system also regulates other environmental factors such as noise, dust, and the changing weather. The architectural morphology is, therefore, constantly changing and evolving harmoniously with the green space.
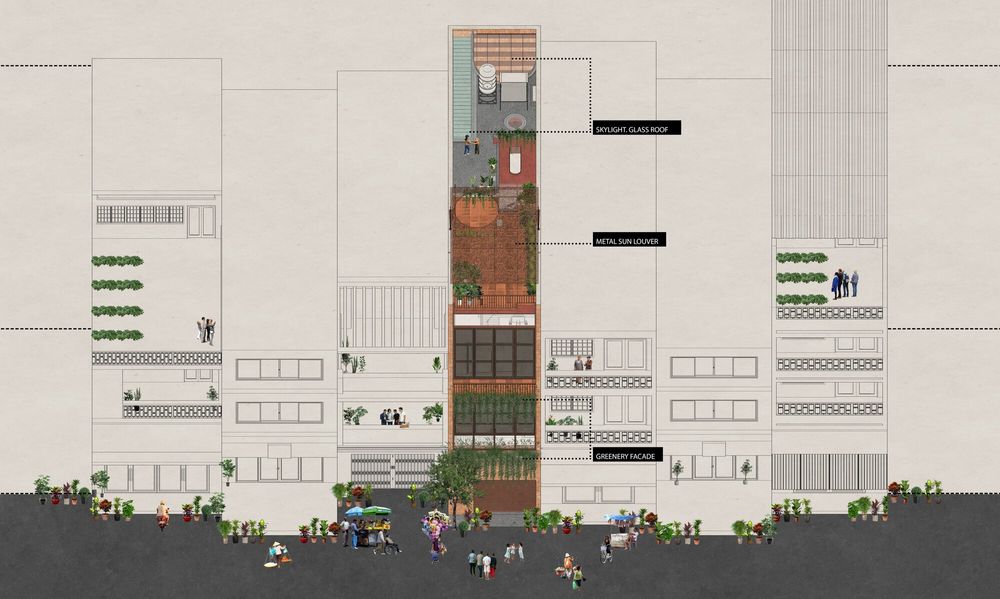
H house exists as a representation of our hope to create a Happy Home for the people living there, and, furthermore, as a symbol of people living in harmony and with a connection to nature, replacing the often stifling and isolated images of tube houses with a desire to interact and positively change one’s living space in the current state of Vietnam’s urban areas.

▼项目更多图片
