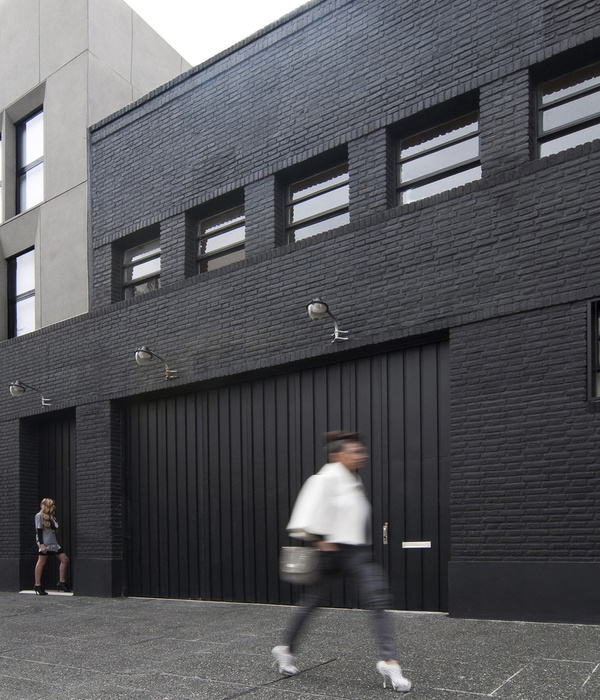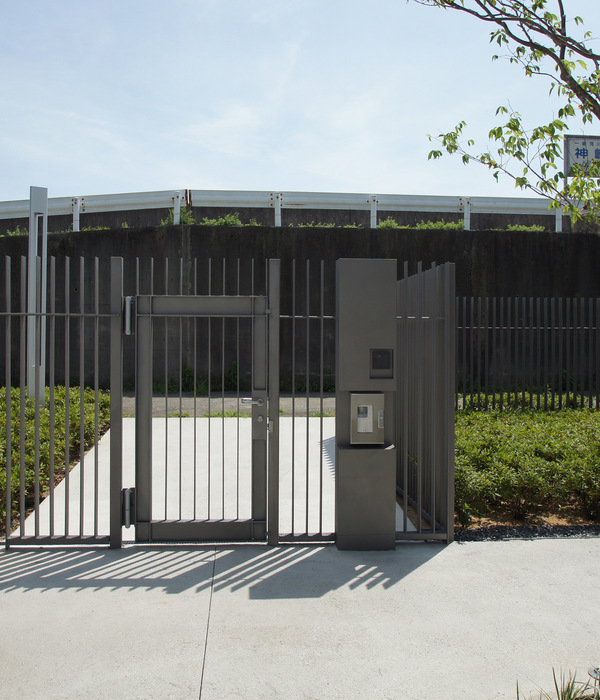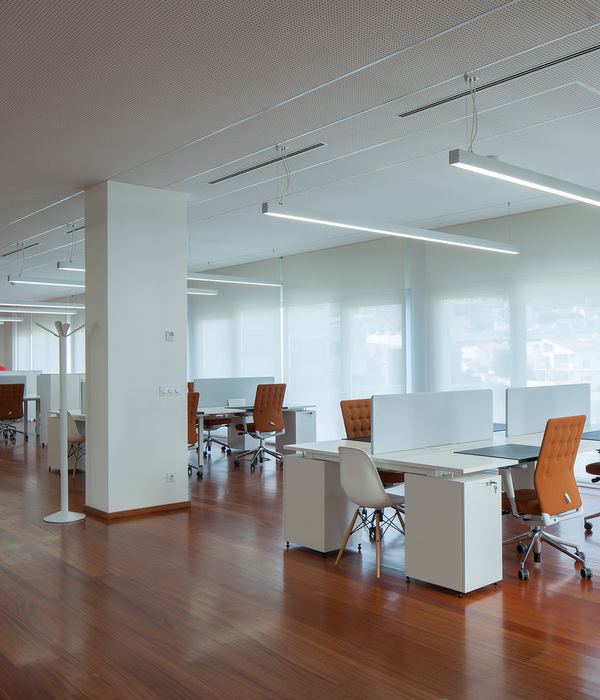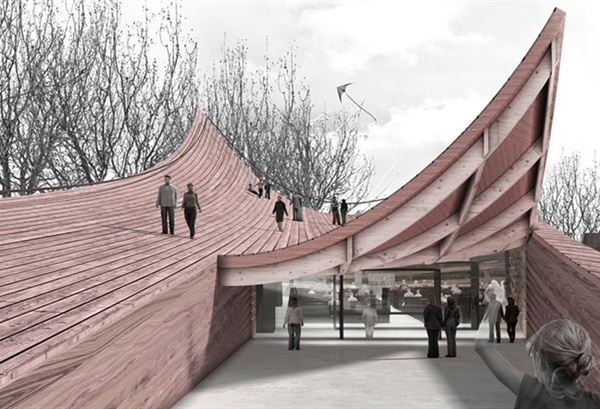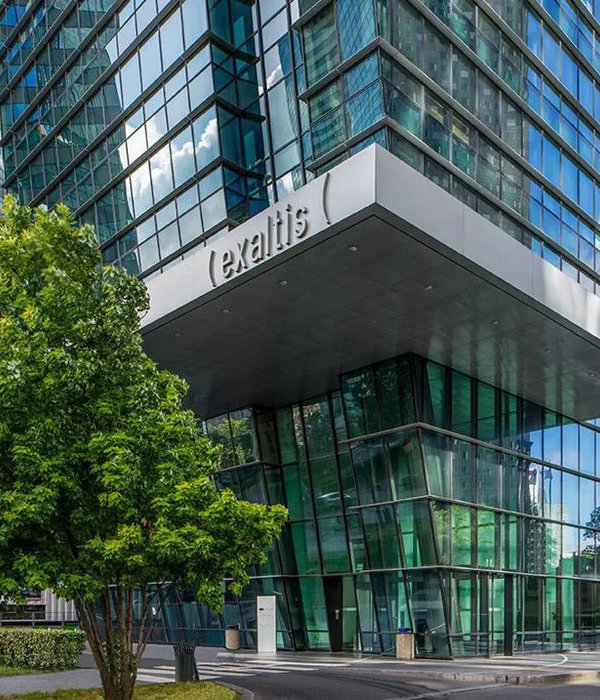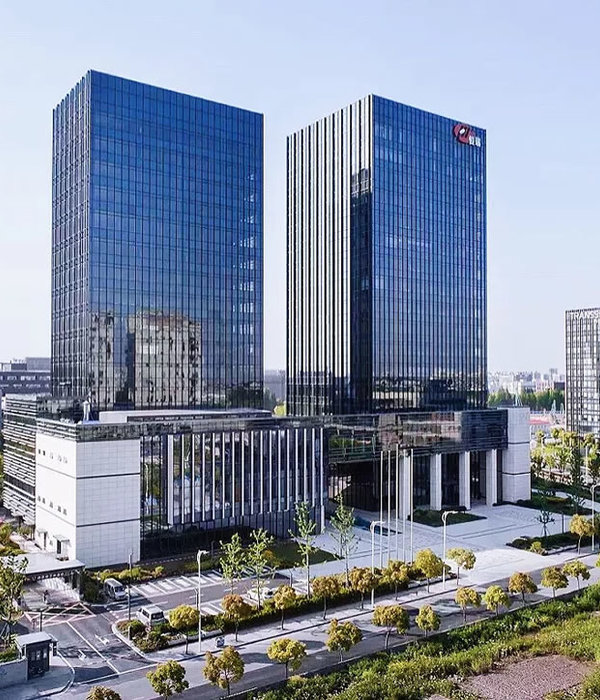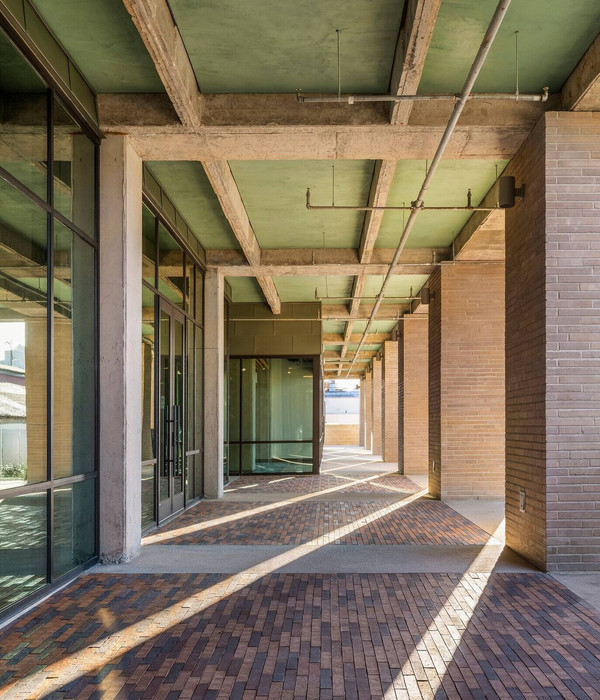2018年10月,历时6年的设计与施工,华建集团华东建筑设计研究总院原创设计的“港珠澳大桥珠海口岸工程”顺利竣工。珠海口岸包括旅检区、货检区、口岸办公区三大区块,其中的口岸办公区作为行政管理及指挥中心,相当于珠海口岸的大脑。
In October 2018, after 6 years of design and construction, the “Hong Kong-Zhuhai-Macao Bridge Zhuhai Port Project” originally designed by East China Architectural Design & Research Institute (ECADI) was completed successfully. Zhuhai port consists of three blocks, including passenger inspection area, cargo inspection area and port office area. Among them, the port office area serves as administration and command center, equivalent to the “brain” of Zhuhai port.
▼项目概览,project overview
1. 口岸查验部门的综合办公平台 海关、国检、边检、口岸局等四个机关单位,除一线执勤业务之外,办公、会议、备勤、数据汇集、监控指挥、机要收发、档案管理、体能训练、餐饮后勤等功能,都要在口岸办公区集约化安排。
2. 口岸联合指挥中心 口岸办公区是整个口岸的制高点,为了有效应对重大事件或突发状况,在口岸办公区顶层设计的联合指挥中心是召集相关部门联席会议、调阅监控信息、并发出联合处置指令的顶层平台。
3. 非现场综合报关报检大厅 为顺应智慧口岸的发展趋势,通关旅客和车辆,平日可提前在口岸办公区裙房二层的综合大厅办理预查验手续,日后即可快速通关。
▼平面图,plan
1. Comprehensive Office Platform of Port Inspection Department Four government departments of customs, national inspection, border inspection and port bureau, in addition to the frontline duty service, all the other staffs of office, conference, standby, data collection, monitoring and command, confidential work, file management, physical training, catering logistics and other functions, are to be intensively arranged in the port office area,.
2. Port Unified Command Center The office area of Zhuhai port is the commanding height of the whole port. In order to effectively deal with major events or emergencies, the unified command center designed at the top floor of the office area is a top-level platform to convene joint meetings of relevant departments, access monitoring information and issue joint disposal instructions.
3. Off-site General Declaration and Inspection Hall In order to comply with the development trend of “Wisdom Port”, all passengers and vehicles can be pre-checked in the comprehensive hall, on the second floor of port office area, and they can get through the customs quickly in the future.
口岸办公区位于口岸人工岛西侧临海处,与西侧的澳门人工岛隔水相望,水面宽度150米。无论从珠海还是澳门通过连接桥登陆人工岛,都会在第一眼看见滨海的口岸建筑群,因此,口岸办公区处在人工岛景观序列的关键位置,她既不能造型乖张与口岸旅检楼争夺主角,又不能四平八稳缺乏灵气。
The office area of the port is located at the sea on the west side of the port artificial island. It is opposite to the east of the Macao artificial island and the water surface between Zhuhai port office area and Macao artificial island is in 150-meter-width. No matter landing in artificial island by connecting bridge from Zhuhai or Macao, it must be the port buildings of the waterfront at the first sight. Therefore, the port office area is at the key position of the landscape sequence of artificial island. Its modeling can neither be more eye-catching than the port inspection building, nor too ordinary.
▼办公区与澳门人工岛隔水相望,the office area of the port is opposite to the east of the Macao artificial island
▼水面视角,waterfront view
▼建筑外观,exterior view
口岸办公区分为南北两块用地,用地规整,四栋政府办公建筑南北向一字排开。北地块设计有三栋塔楼,在二层位置用架空裙房连接,裙房部分为非现场综合报关报检大厅,架空部分为社会车辆停车场;南地块设计独立式办公楼一栋,二层西侧靠海位置设计架空风雨廊与北地块综合大厅西侧半室外风雨廊相通。架空层的设计使得建筑群更加通风,一方面减少台风对建筑的影响,一方面让建筑物更加阴凉。南北地块实现一体化设计,口岸办公区体量齐整轻盈,干净利落。
The office area of the port is divided into two parcels, and four government offices are lined up from north to south. There are three towers in the north parcel, which are connected with the elevated podium in the second floor. The podium is off-site General Declaration and Inspection Hall, and the elevated floor is part of the parking lot for social vehicles. The south parcel is designed as one single office building. On the west side of its second floor near the sea, an aerial wind-and-rain corridor is designed, which is connected with the half-outdoor wind-and-rain corridor on the west side of the comprehensive hall in north parcel. The aerial design makes the buildings more ventilated. On the one hand, it reduces the impact of typhoon on the buildings; on the other, it makes the buildings more shady and cool. Integrated design of north and south block, the port office area volume is neat and light, clean and agile.
▼四栋政府办公建筑南北向一字排开,four government offices are lined up from north to south
▼架空的风雨廊, the elevated weather proofing corridor
▼风雨廊内部,interior view
▼半室外走廊,half-opened corridor
严正的布局不能遮挡活泼轻松的滨海情调,我们在建筑的形态以及表皮上动了不少脑筋,既与主体协调,又体现大海的元素。四栋高层建筑的角部被处理成圆弧形,去除角柱,设置内凹转角阳台,并逐层错位盘旋而上,造型变得丰富有趣。办公楼的标准层也因为有了转角阳台,从而能够从半室外空间鸟瞰周边的海景、人工岛、以及港珠澳大桥的雄姿,提升了人性化的办公品质。
The strict layout cannot block the lively and relaxed coastal sentiment, we try a lot of ideas on the shape and facade of the buildings, which not only harmonizes with the main body, but also reflects the elements of the sea. The corners of the four high-rise buildings are designed into circular arcs, and the corner columns are removed. Inside concave corner balconies are dislocation layer by layer and spiral up, which makes modeling becomes lively and interesting.
▼建筑的形态与主体协调,体现出大海的元素,the form and facade of the buildings reflect the elements of the sea
▼转角阳台,the corner balconies
在每栋办公塔楼当中,我们设计了一个约8米见方的拔风天井,竖向交通分置天井两边,电梯厅与天井内的旋转楼梯连通,一方面让办公室的空气得以流通,另一方面让办公楼空间趣意盎然,清凉的设计也使得口岸办公楼在华南地区更接地气。
In each office tower, we designed a patio of 8 meters square with vertical traffic separation on both sides of it, and the elevator hall connects with the spiral staircase in the patio. On the one hand, it can circulate the air in the office; on the other, it can make the office space interesting and lively. This concept makes the port office more consistent with the climate and customs of the south China region.
▼天井内的旋转楼梯,the spiral staircase in the patio
▼天井细部,detailed view
在塔楼立面上,我们以镜像的主题来设计虚实的对比。蓝天碧水之间,白色铝板,蓝灰色玻璃,两种表皮此起彼伏;上下层锯齿窗顺时针与逆时针变换排列方向,产生交错的光影,这一切塑造了海波荡漾的戏剧化构图。在锯齿窗的设计中,正面的玻璃板块确保了立面的纯净,侧面的铝板部分作为开启部件,确保了自然通风的可行。
In the design of the tower facade, we use mirror image as the theme to design virtual contrast. White aluminum sheet and blue-gray glass, these two types of skin are interlacing each other. The upper and lower serrated windows are arranged clockwise and counterclockwise to create staggered light and shadow, which creates a dramatic composition like sea waves. In the design of the serrated window, the front glass plate ensures the purity of the facade, while the side aluminum plate ensures the feasibility of natural ventilation.
▼白色铝板和蓝灰色玻璃形成虚实的对比,the facades are made of white aluminum sheet and blue-gray glass, which brings a contrast between void and solid
在口岸办公区的室内设计中,位于裙房的非现场综合报关报检厅成为了表现的重点,大厅净高7m,屋面采用大跨度预应力钢混框架结构。大厅的吊顶采用穿孔铝合金吸音板,居中位置布置帆型天窗,组织竖向通风,避免直射眩光。结合非现场申报的工艺流程,我们将申报办公区与公众等候区做了不同的净高处理,分界处的高差采用下挂式穿孔铝板帷幕遮挡,帷幕的设计再次呼应了锯齿形单元窗的设计母题,整个大厅空间流畅舒展,明快雅致。
In the interior design of port office area, the off-site general declaration and inspection hall becomes the main focus of performance. The hall is 7 meters high, and the roof adopts structure of large-span pre-stressed and reinforced concrete frame. The ceiling of the hall adopts perforated aluminum alloy sound-absorbing board. The sail type roof is located centrally to organize vertical ventilation and avoid direct glare. Combined with the work flow of off-site declaration, the declared office area and the public waiting area are designed with different net heights. The height difference is covered by the curtain of perforated aluminum plate. The design of the curtain echoes the design motif of serrated window again. The space of the whole hall is smooth and comfortable, lively and elegant.
▼室内空间,interior view
▼门厅,lobby
▼非现场综合报关报检厅,the off-site general declaration and inspection hall
▼办公区域和其他公共空间,office area and other public spaces
▼交通空间,circulation area
如果说港珠澳大桥珠海人工岛像一艘2平方公里的航母,口岸办公区的建筑群就好像立于船舷,身着海魂衫的水兵;如果说珠海旅检楼是人工岛上当仁不让的主角,那么口岸办公区,将是人工岛上赏心悦目的“最美的配角”。
If Zhuhai artificial island of the Hong Kong-Zhuhai-Macao Bridge is like a 2 square kilometer aircraft carrier, the buildings of office area in the port are like the sailors standing on the side of the carrier. If zhuhai station inspection building is the leading role on artificial island, then the port office area will be the most beautiful supporting role on artificial island. If zhuhai station inspection building is the leading role on artificial island, then the port office area will be the “most beautiful supporting role” on artificial island.
▼口岸办公区的建筑群犹如身着海魂衫的水兵,the buildings of office area in the port are like the sailors standing on the side of the carrier
▼口岸整体鸟瞰,aerial view of the port
▼剖面图,section
Description by Zhang Jinyan & Xiang Shang, Translated by Sun Jiashuang
主持建筑师: 郭建祥 向上 主要设计团队人员: 建筑(含室内设计):郭建祥、向上、张今彦、张光伟、朱仪洁、常青、唐北麟、崔赟、高心怡 结构: 刘晴云、陈锴、张耀康、王瑞峰、蒋本卫、郑利、蔡雪勤、舒睿彬、陆屹 暖动:陆燕、吴玲红、叶晓翠、马伟骏、刘毅、薛磊、王宜玮 给排水:孙扬才、徐扬、王学良、张嗣栋 电气:王伟宏、高玉岭、李玲慧、邵民杰、曹承属、陈新 弱电:印骏、朱婉宁、吴筱辉、毛晶轶、邵民杰、王小安、徐珣 项目经理:阮哲明、蒋玮、刘威、陈立雷 摄影:邵峰 Chief Architect: Guo Jianxiang Xiang Shang Main Design Team: Architectural Technician(Include Interior Design): Guo Jianxiang, Xiang Shang, Zhang Jinyan, Zhang Guangwei, Zhu Yijie, Chang Qing, Tang Beilin, Cui Yun, Gao Xinyi Structure Engineer: Liu Qingyun, Chen Kai, Zhang Yaokang, Wang Ruifeng, Jiang Benwei, Zheng Li, Cai Xueqin, Shu Ruibin, Lu Yi Electromechanical Director: Lu Yan, Wang Weihong HVAC-heating Ventilating and Air Conditioning: Lu Yan, Wu Linghong, Ye Xiaocui, Ma Weijun, Liu Yi, Xue Lei, Wang Yiwei Water Supply and Drainage: Sun Yangcai, Xu Yang, Wang Xueliang, Zhang Sidong Electrical Engineer: Wang Weihong, Gao Yuling, Li Linghui, Shao Minjie, Cao Chengshu, Chen Xin Weak Current: Yin Jun, Zhu Wanning, Wu Xiaohui, Mao Jingyi, Shao Minjie, Wang Xiaoan, Xu Xun Project Manager: Ruan Zheming, Jiang Wei, LiuWei, Chen Lilei
{{item.text_origin}}

