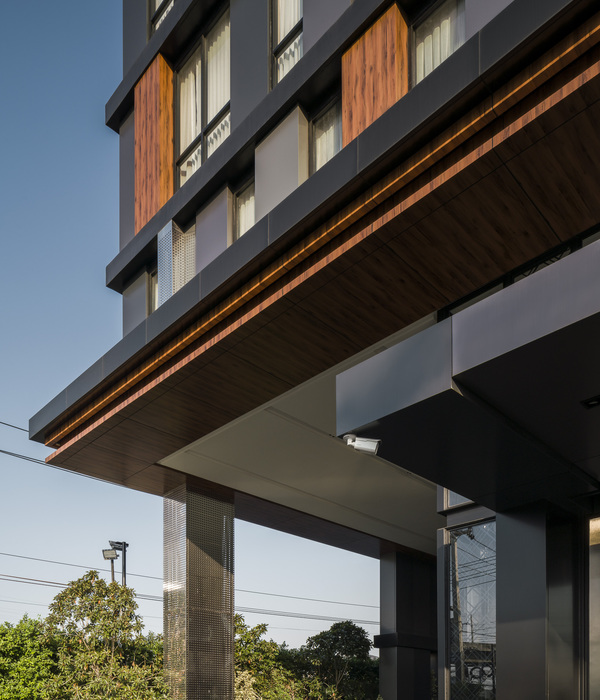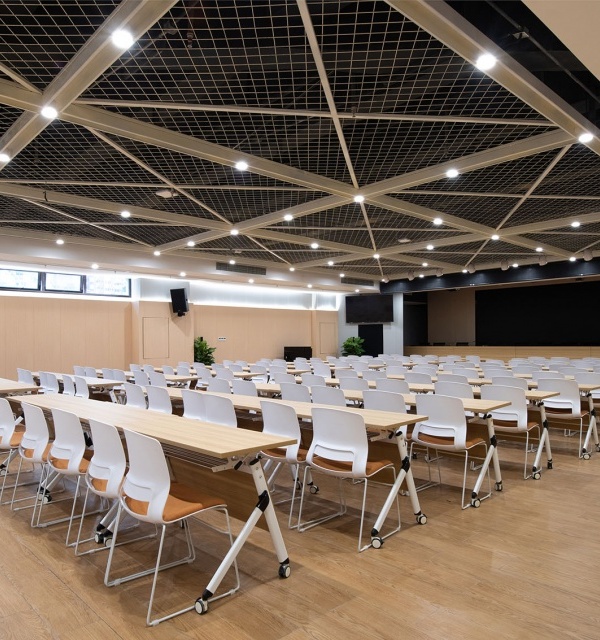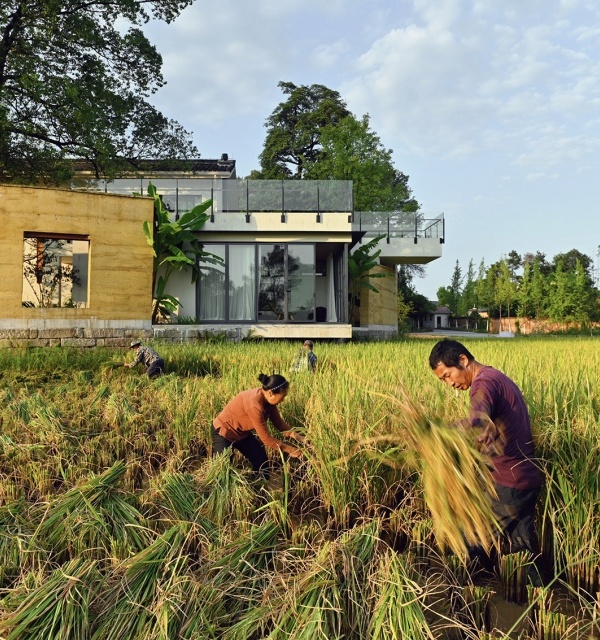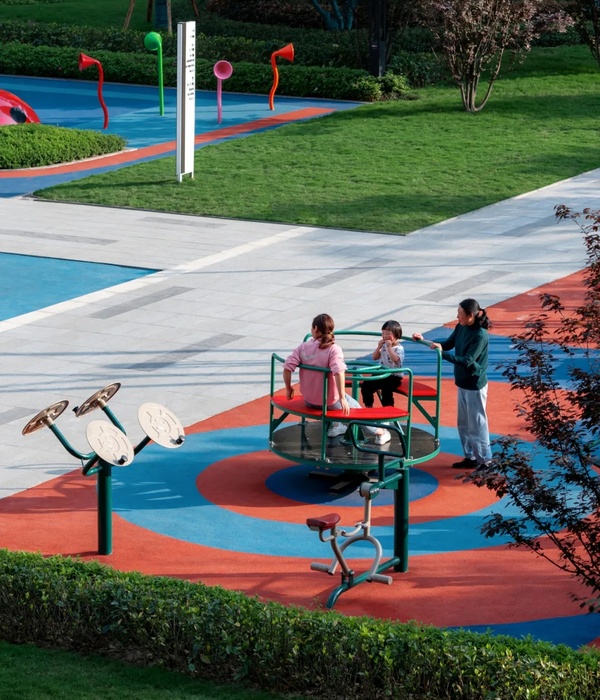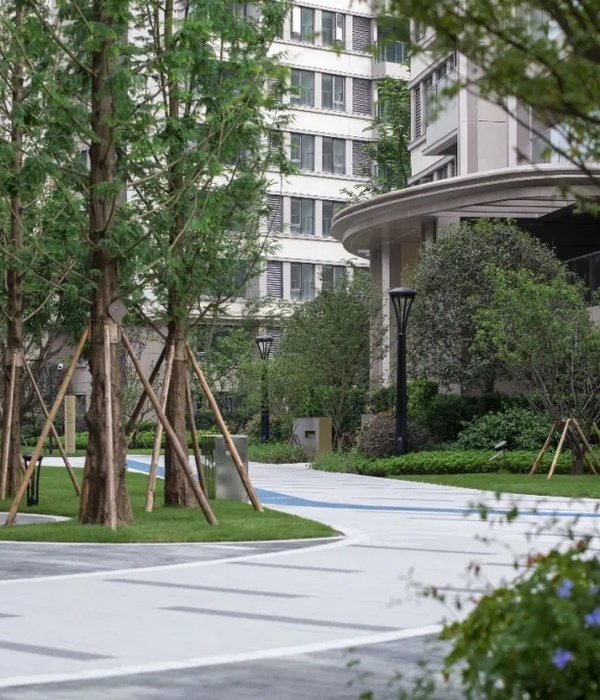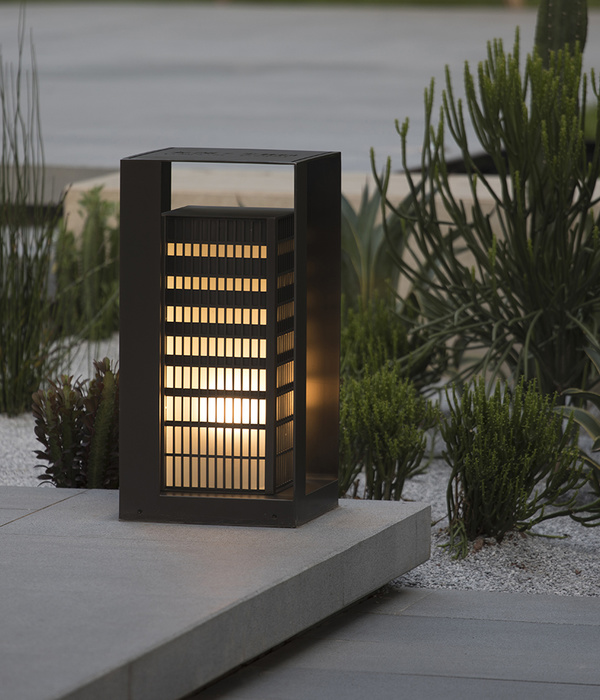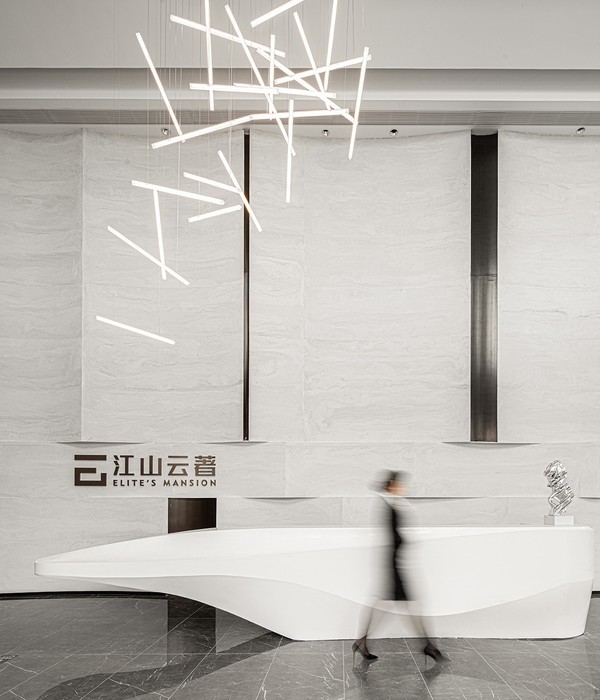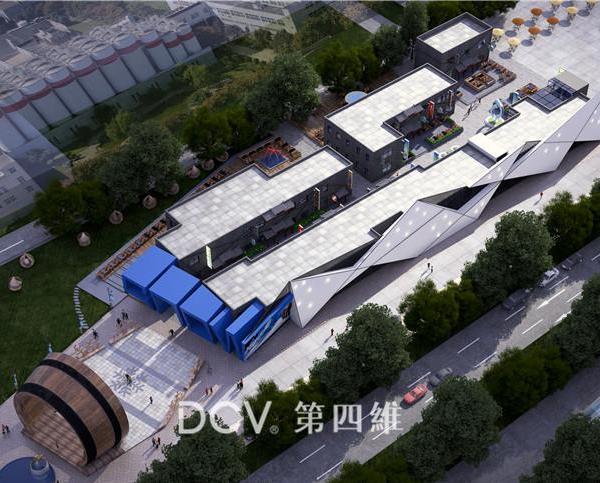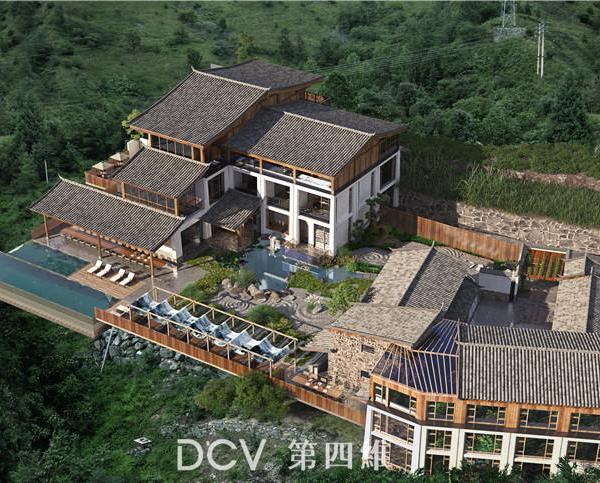Argentina transparent circular top studio
设计方:Ramiro Zubeldia
位置:阿根廷
分类:办公建筑
内容:实景照片
图片:26张
这是由Ramiro Zubeldia设计的透明圆形顶工作室。该项目计划设计成5000平方米的创意工厂,一个聚集和交流的场所,设有四个摄影摄像设备工作室(水下工作室、屋顶、屋顶可操作的工作室以及大尺度工作室)、艺术画廊以及广告、活动产品、建筑、模特经纪等行业的企业办公室。
该工作室正如其名,是一座设有透明圆形顶的建筑,形成空间渗透的建筑氛围,创意、原始、创新地从内部改变,并通过创新思维影响到其余部分。在一个加速的城市生活方式中,该工作室成为一个间歇之处,时间和空间在此被中断。该项目提出了一种材质模式,维护和强化了现状区域的工业特色。建筑主要使用了外露混凝土、光滑的水泥、上色的砖块和钢铁。饰面粗糙、耐用、低维护成本,还是用了中性的材料,能不加以审美地满足各种功能的发展。
译者:筑龙网艾比
From the architect. Bubble Studios was planned as a creative factory of 5000m2, a place for meeting and cyclic exchange between four sets for photography and filming (underwater studio, a rooftop, a studio with operable roof and another with large dimensions for formidable productions) corporate events, art gallery and offices of companies in the fields of advertising, event production, architecture, modeling agency, among others.
The name designated for the studio is, undoubtedly, a foretaste of the atmosphere that permeates the building, a single bubble with a creative, original and innovative capacity that seeks to be change from within, and influence the rest through his innovative thinking. In a city overwhelmed by the accelerated lifestyle, Bubble Studios serves as a parenthesis, an interruption of time and space.
Bubble Studios is located in the neighborhood of Villa Crespo, in the City of Buenos Aires; an area where houses and buildings mix with dispersed stores, warehouses and workshops. The complex is divided into two functional packages, Photography Studios on Cucha Cucha street, and Professional Studios on Repetto street. Both are attached inside the heart of the project, an internal courtyard that allows the building to breathe, articulating the program and becoming the meeting place of the various sectors.
The project proposes a palette of materials that maintains and reinforces the industrial character of the pre-existing area. Predominantly exposed concrete, smoothed cement, painted brick and iron. Finishes are rustic and resistant, low maintenance and with a very neutral reading, materials that allow for the development of the various programs without aesthetic constraints.
Designing on something that already exists, conserving and transforming rather than destroying; these are the thought pillars when planning the creation of Bubble Studios.From the merger of three existing buildings, an old disused perfume factory, a warehouse and a motor repair facility, we arrived at the rebuilding of a new project, maintaining an industrial language, avoiding an invasion into the environment and respecting the scale of the neighborhood, piercing its structure to relate it to the typologies of the place and the typical urban fabric of the blocks, thus suggesting a dialectic between belonging and innovation that seeks to positively transform the place, creating new forms and new meanings from previous buildings or infrastructure, seen as an opportunity for recycling and reusing the area.
阿根廷透明圆形顶工作室外部实景图
阿根廷透明圆形顶工作室外部局部实景图
阿根廷透明圆形顶工作室之局部实景图
阿根廷透明圆形顶工作室内部实景图
阿根廷透明圆形顶工作平面图
阿根廷透明圆形顶工作立面图
阿根廷透明圆形顶工作剖面图
阿根廷透明圆形顶工作示意图
{{item.text_origin}}

