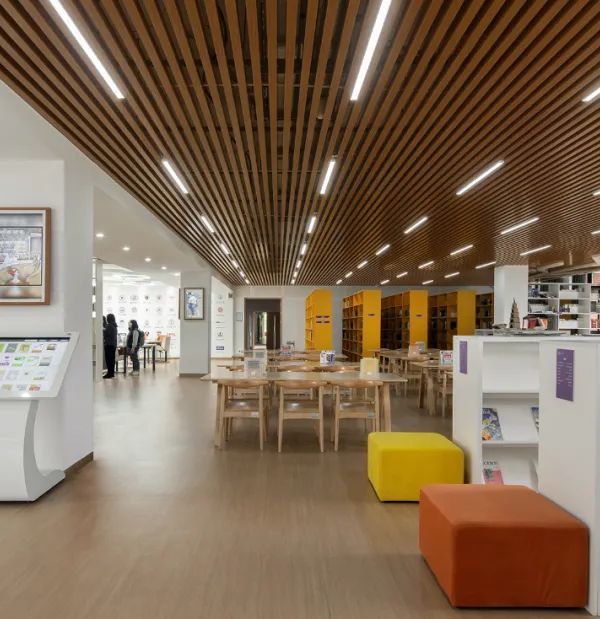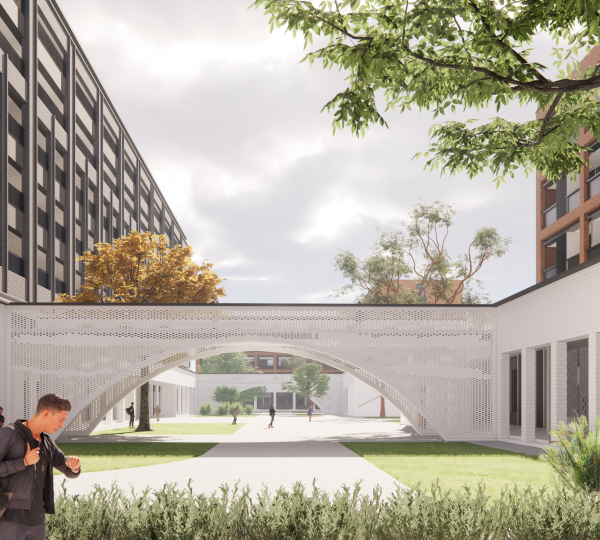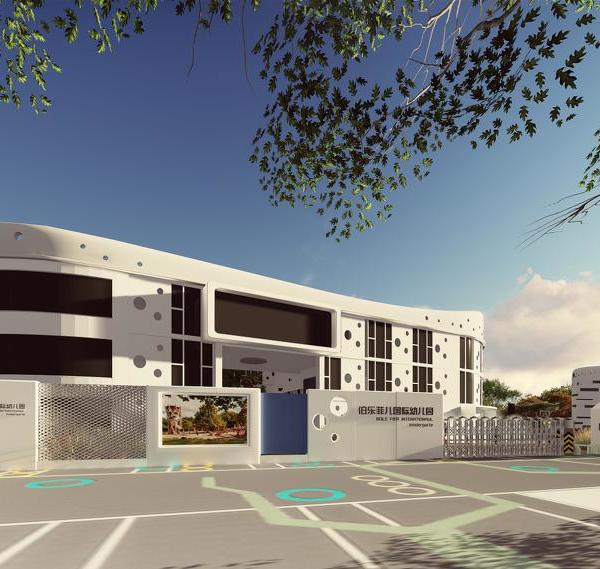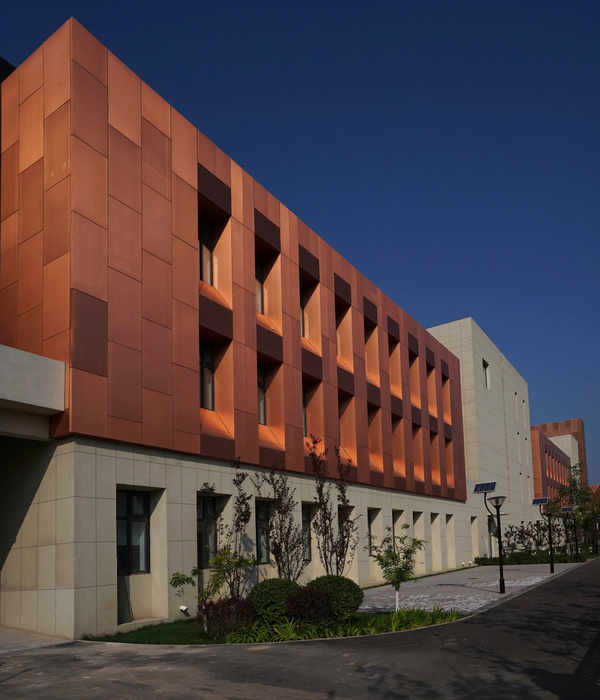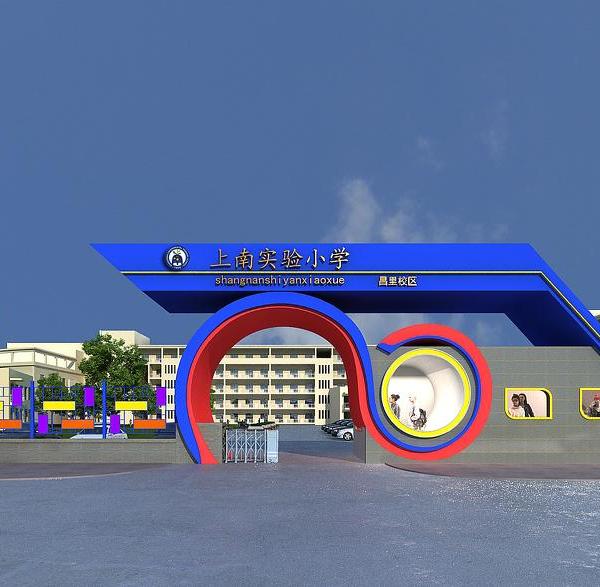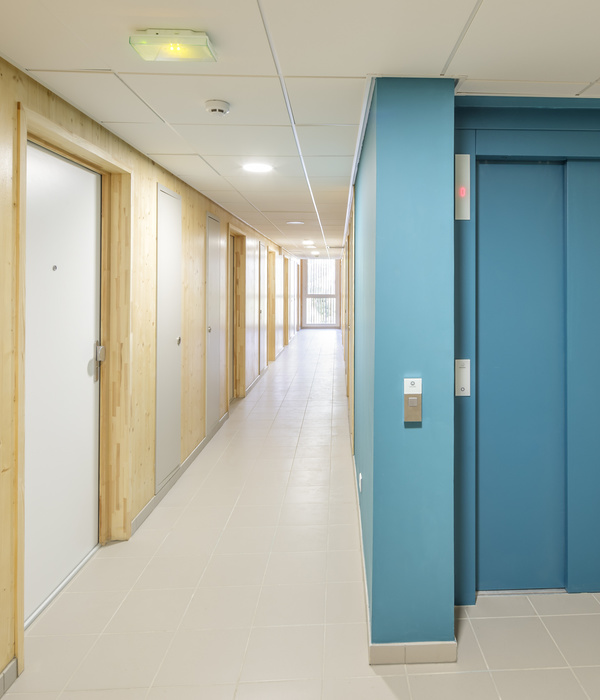Architects:archipelago
Area :14600 m²
Year :2022
Photographs :Stijn Bollaert
Manufacturers : Interalu, Rockfon, Bamboo Touch, COMINOTTO, LINE SYSTEMS, SapaInteralu
Structure Engineers :Steel & Co
Design : Goffin Gilles, Leticia Huerta Prieto
Construction : Houaiss Nasri, Alvarez Jesus
MEP & HVAC : MK Engineering
City : Uccle
Country : Belgium
A large disused office building from the 1970s, located at the southern edge of Brussels, is now transformed into a vibrant new town hall for the municipality of Uccle. Designed by archipelago, this town hall will offer workspace for 450 public servants and reconnect the building to the neighborhood by opening up a lush green public garden.
The municipality of Uccle acquired the old headquarters from Fabricom, an industrial machines company, in 2014 and started a competition procedure for the renovation of the building. The competition was won by the archipelago and construction works started in 2019. Three years later we are proud to present a highly innovative project which aims for a positive impact on both its social and ecological environment.
Open to the city. A town hall needs to be inviting for the community. Our first intervention was to redefine the private green area around the building as a public garden. We moved the main entrance from the Rue Gatti de Gamond to the Rue Stalle, so that the public garden becomes part of the main entrance zone. To encourage interaction between civil servants and citizens, we created a large ‘citizen area’ at the entrance of the building, which is connected to each floor of the building and to all the services of the town hall.
The lobby, meeting spaces, and the public conference rooms on the roof can each function independently from the daily activities in the town hall. Flexible spaces. We have designed modular workspaces that can meet the evolving needs of an ever-changing administration. To further support a dynamic work environment, we have transformed the halls and passageways into places for spontaneous interaction and informal meetings.
These places are visually connected to the surrounding public garden and receive ample natural daylight. The interior design of the workspaces, as well as the furniture and even the signage, are designed as a whole by archipelago. A clear circulation scheme ensures that visitors and staff can interact on the ground floor and in public areas, but keeps the different flows separated throughout the building.
Circular building. From the start of the design process, we have looked at this renovation project as part of a larger change in society towards a circular economy. We first made an extensive study of the existing building and the elements that can be reused. We also carefully analyzed the energetic performance of the façade to optimally reuse the external elements in concrete.
The architectural interventions are subtle and respectful while creating a contemporary identity. The rigorous expression of the building’s structure is preserved. Different window patterns create a link between the floor levels and offer a lighter reading of the façade. For heating and cooling, we have developed with Vivaqua, the public distributor of water in Brussels, a pilot project that uses riothermia: energy derived from wastewater, optimally utilizing existing energy flows and the specific local conditions of the site.
▼项目更多图片
{{item.text_origin}}

