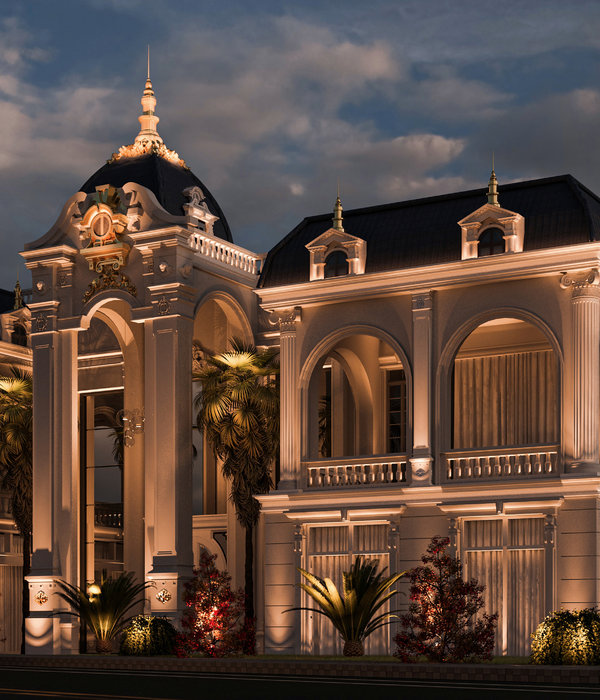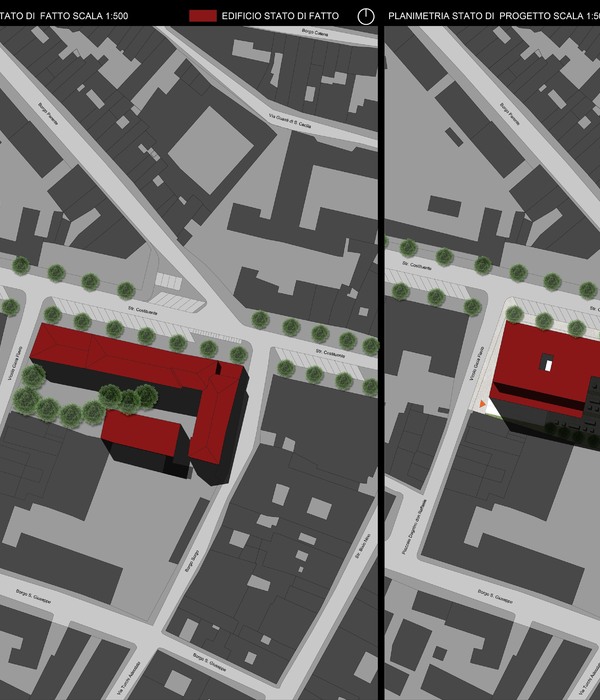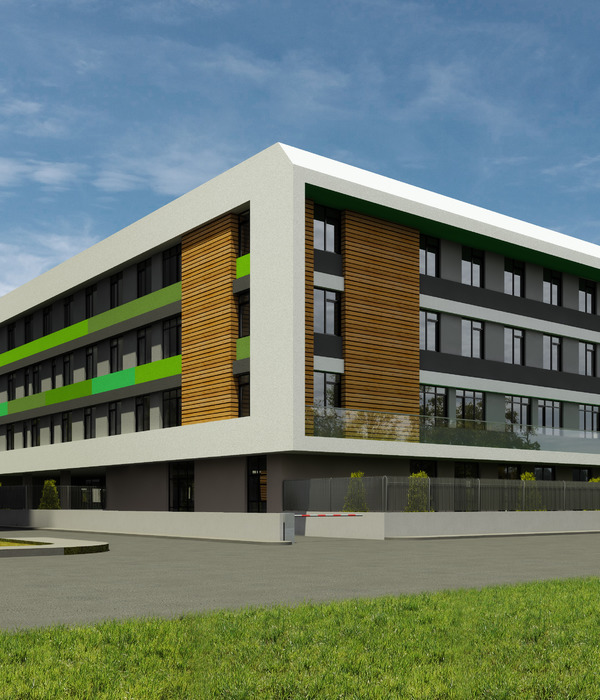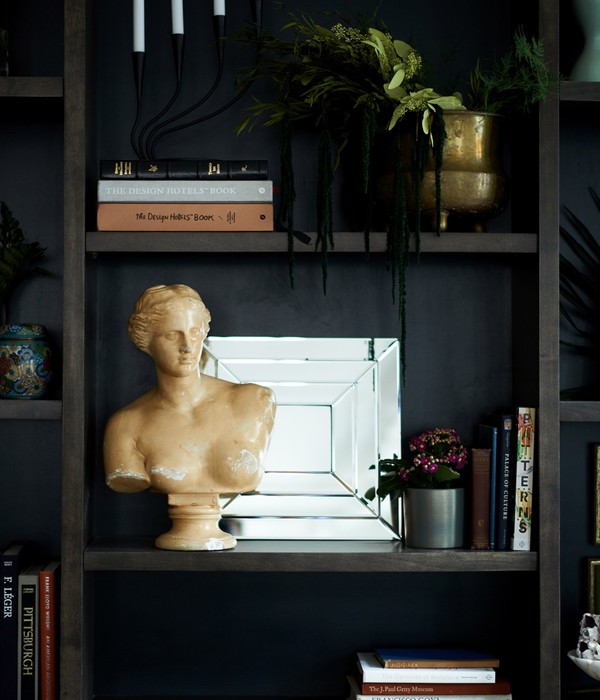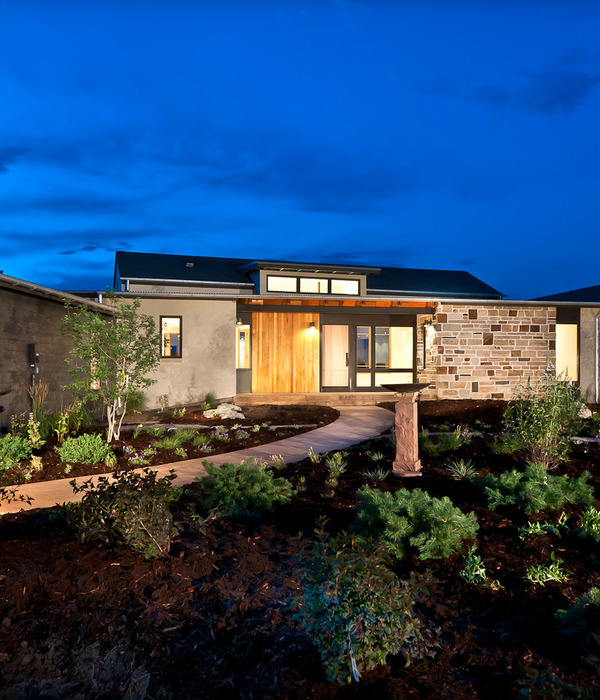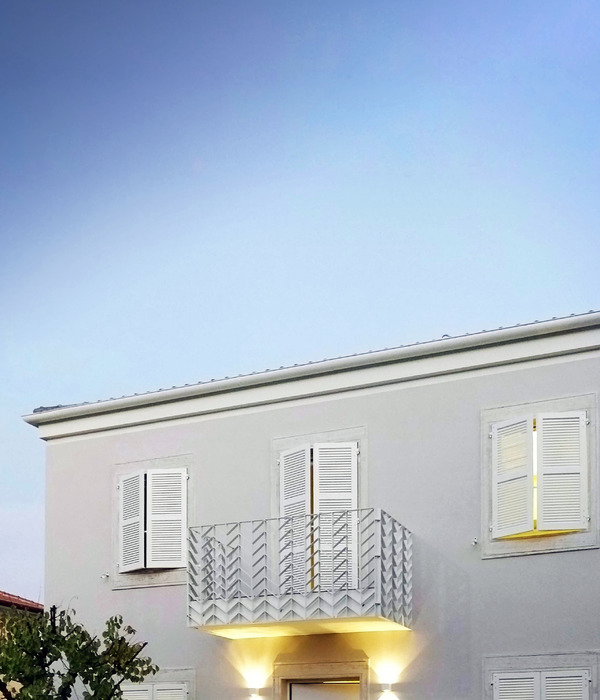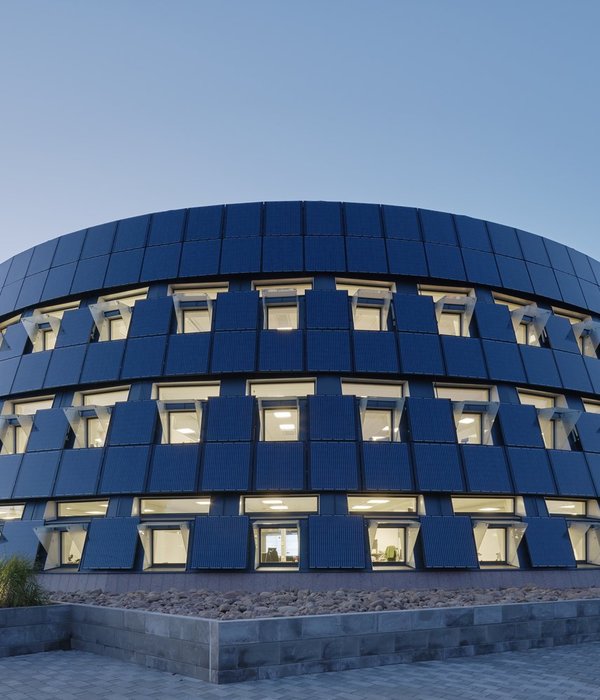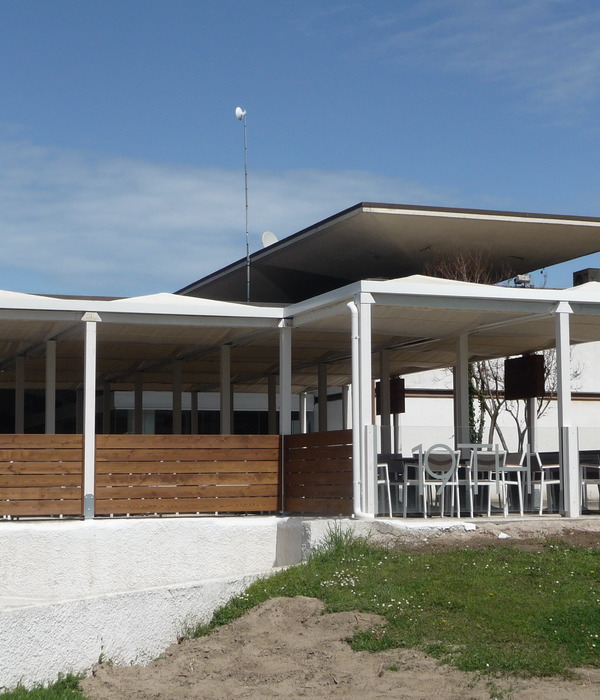202 Lower Main Road is in the heart of the complex socio-economic suburb of Observatory, Cape Town. This suburb, steeped in history and cultural diversity, demands high levels of community involvement and public participation in the design process. The surrounding context existed of predominantly one and two-story structures at the time of planning the development. The context has changed drastically over the past three years, and this played a vital role in the planning of the scheme.
To maximize the design feasibility and remain within the statutory development controls of the stand, the proposed scheme required nearly 6 levels above ground, built to zero-meter building lines on four boundaries. The following questions remained: How do you remain sensitive to the scale of the buildings in the area? And how do you relate to the context in a manner that is familiar but fresh at the same time?
It was evident that the scheme could not be made ‘smaller’. The resulting design concept was simple: ‘Let’s hide it’. As a form of architectural camouflage, a drone was used to capture footage of the context from which contextual data was extrapolated. These photographs were aggressively pixelated and reduced to a base color scheme. One facade is contextually relevant in relation to the ‘mountain’ backdrop and the other celebrates the ‘harbor’ beyond. To further enforce the contextual recognition, every plaster technique found within a 1km radius of the development was introduced into the facade. This included everything from fish scales to banana plaster. This variety of ‘old’ plaster techniques required the involvement of local plaster artisans to train the young team on-site.
In order to activate the pedestrian edge on Lower Main Road, a retail space was introduced alongside the public entrance to the apartments. This along with new trees on the Nansen Road sidewalk softens the public engagement of the scheme. To further enhance the living quality within the apartments, setbacks were created (Some over kitchens and others recessed into the façade) for natural light and ventilation on the zero-meter building lines.
For the interiors, there was a specific interest in supporting local design. Custom light fittings were commissioned by designers like Joe Paine. Custom terrazzo tops, in a playful green color, were manufactured by Notation Design. Custom-made steel kitchens and lighting from Kink design were introduced. The brand identity was designed by Carina Comrie from Büro Comrie, and this in turn was introduced into the wayfinding and signage elements.
Furthermore, purpose-made door handles with somewhat cheeky but ultimately positive messages throughout the building were introduced by the architects, there are many messages but for example, some say: ‘Go get them’ and others say ‘hello good looking’. This development has become an icon within Observatory and has been incredibly well-received by the community and its new tenants.
▼项目更多图片
{{item.text_origin}}

