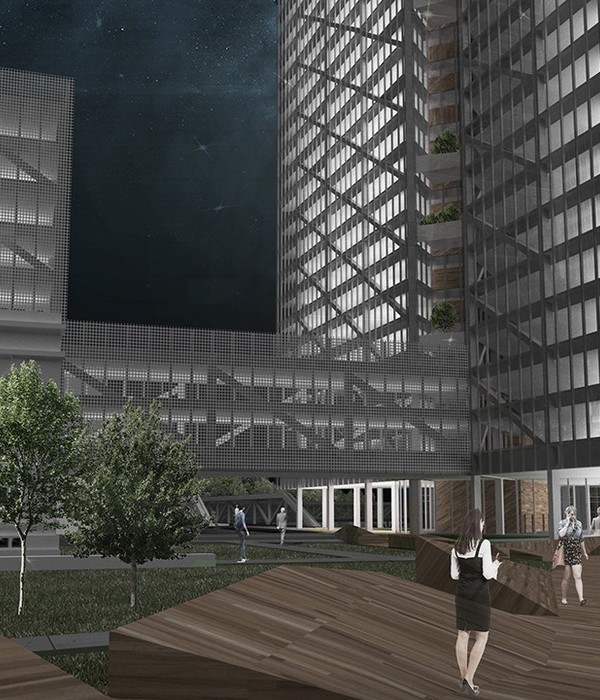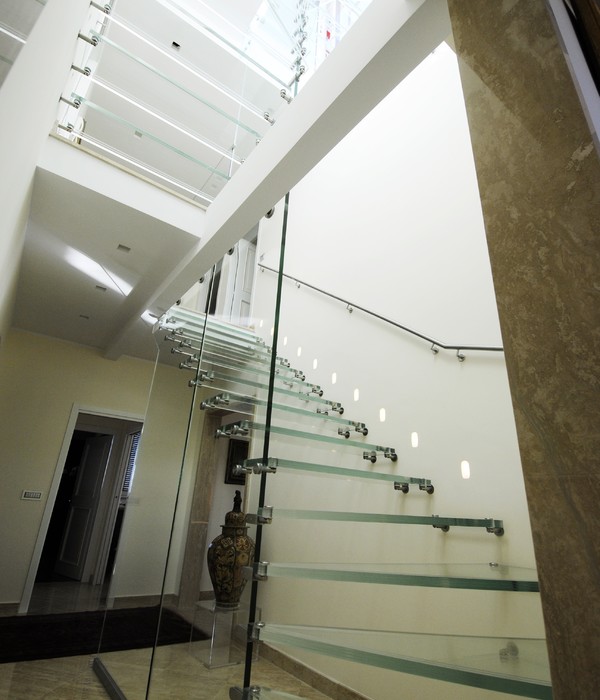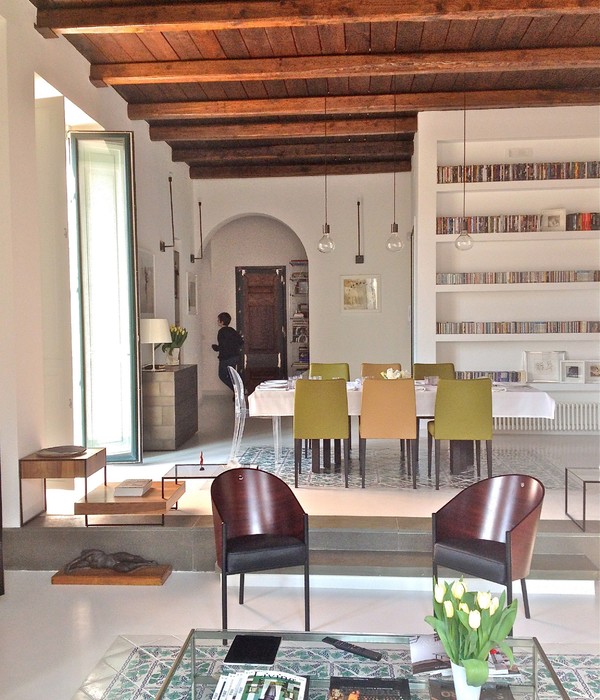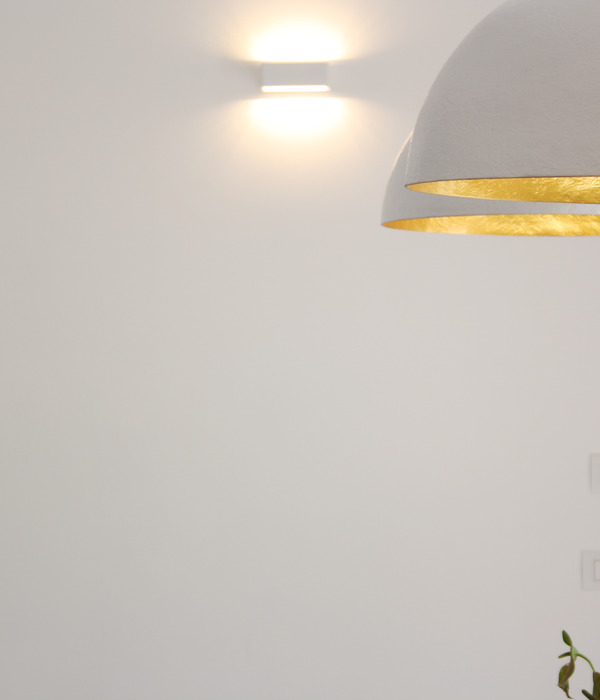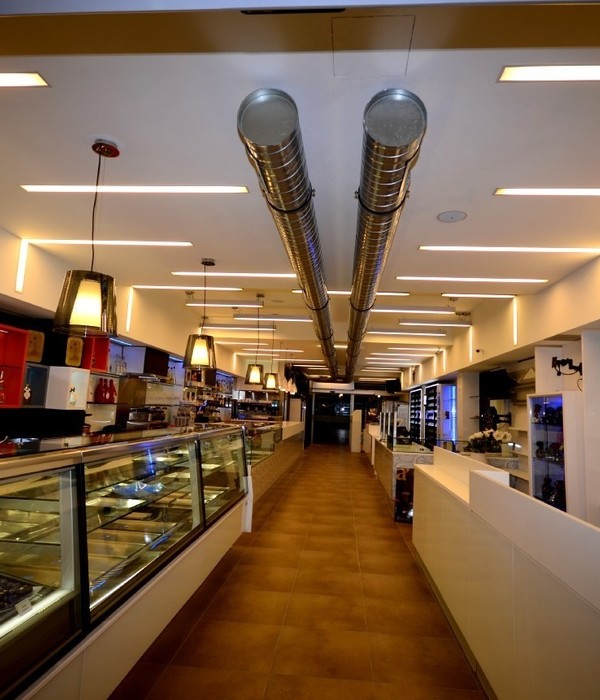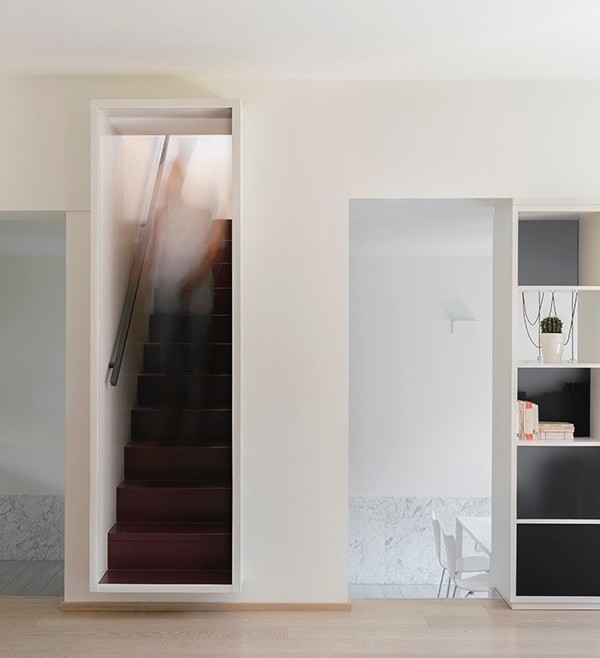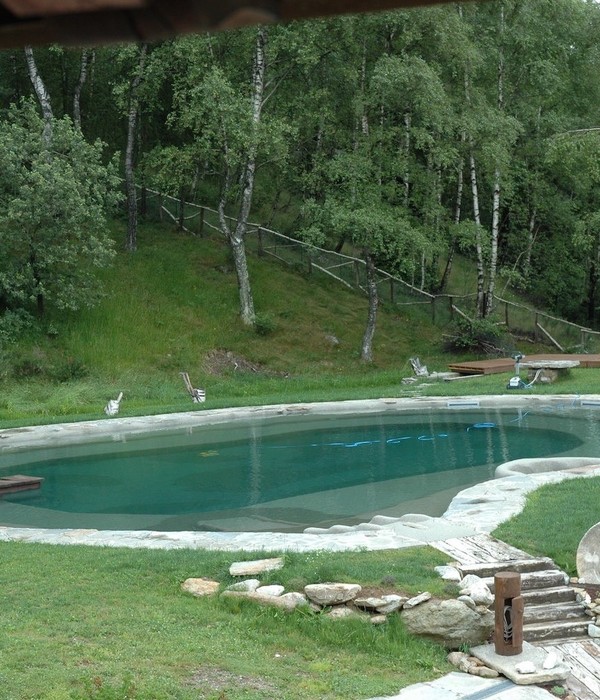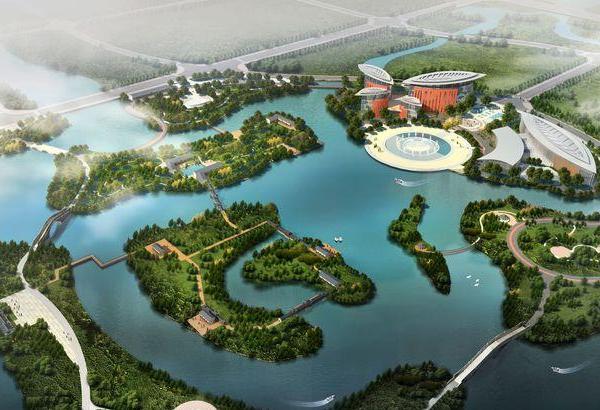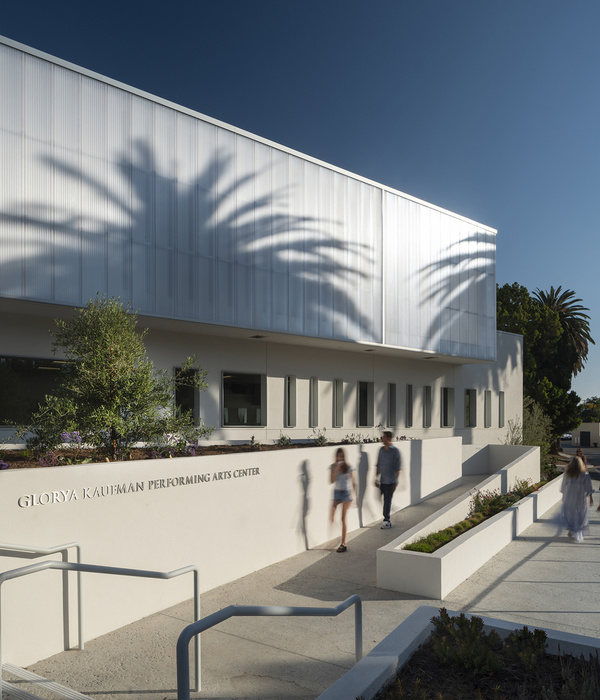The Deep Pit Ice and Water World is located in the Dawang Mountain Resort Area near the city of Changsha. It combines different sports and leisure facilities plus supporting restaurants and shops with a total gross floor area of 120,000m². The 5 Star Hotel aside with a gross floor area of 60,000m² offers 330 high-class rooms as well as restaurant, bar, conference rooms and spa.
The buildings are integrated into the landscape scenery and positioned directly on top of a historical quarry pit and lake. The sculpted shell of the Ice and Water World spans 170 meters from cliff to cliff over a sunken and hanging garden creating a new functional leisure space of islands, water, cliffside pathways and ramps connecting the building to this natural heritage. This framed open space in between architecture and landscape is also characterized through a central 90 meter high glass cone providing controlled natural daylight down through the Ice World structure and on to the islands and water surfaces below. An eye-catcher is the cantilevered, crescent-shaped outdoor swimming pool that creates a 60 meter high waterfall into the quarry pit.
A separate sculptural 100m high tower on the south end of the site hosts a 5 Star-Hotel. It offers 270 high-class single and double bed suites, 60 Executive Suites and a Presidential Suite, all with impressive views to Tongxi Lake, Dawang Mountain and into the Ice World. A spacious central Lobby around the tower core contains a bar and restaurant on level one, flexible and multifunctional conference areas on level two and the fitness, spa and beauty facilities on level three. A special garden-plaza connects the hotel with the Ice World to a building complex of exceptional presence and design quality.
Client: 长沙先导土地开发建设有限公司
Changsha Xiandao Land Development & Construction Co., Ltd.
Planning: COOP HIMMELB(L)AU Wolf D. Prix & Partner ZT GmbH
Design Principal: Wolf D. Prix
Senior Project Partner: Markus Prossnigg
Design Architects: Quirin Krumbholz, Tyler Bornstein
Project Coordinator: Lei Feng
Project Architect: Angus Schoenberger
Project Team: Paul Challis, Sorena Dumitru, Laura Ghita, Veronika Janovska, Philipp Scherl, Crystal K.H Tang, Xinyu Wan, Denitsa Parleva
Competition: COOP HIMMELB(L)AU Wolf D. Prix & Partner ZT GmbH
Design Principal: Wolf D. Prix
Senior Project Partner: Michael Volk
Project Coordinator: Lei Feng
Design Architects: Alexander Ott, Quirin Krumbholz, Stephan Sobl
Project Architect: Angus Schoenberger
Project Team: Tyler Bornstein, Paul Challis, Edward Chang, Miguel Sanchez Enkerlin, Laura Ghita, Phelan Heinsohn, Simon Hiertz, Halina Krzyzanowska, Maxime Lefebvre, Jan Markus Ludwig, Rymar Mateusz, David Neudecker, Donna Riedel, Crystal K.H Tang, Xinyu Wan
Graphic Design/ Presentation: Jan Rancke, Tom Hindelang
Structural Engineering: B+G Ingenieure / Bollinger und Grohmann GmbH, Frankfurt, Germany
MEP / HVAC: Buro Happold Ltd, Bath, UK, Steve Macey (Competition Phase)
CHRONOLOGY:
Competition 1st Prize: 2013
Start of Planning: 07/2013
Start of Construction: 07/2014
PROJECT DATA (Status Conceptual Design)
Site Area: 150,000m²
Ice World Gross Floor Area: 120,000m²
5 Star Hotel Gross Floor Area: 60,000m²
Height Ice World: 30m
Height 5 Star Hotel: 100m
Depth of Pit: 60m
{{item.text_origin}}

