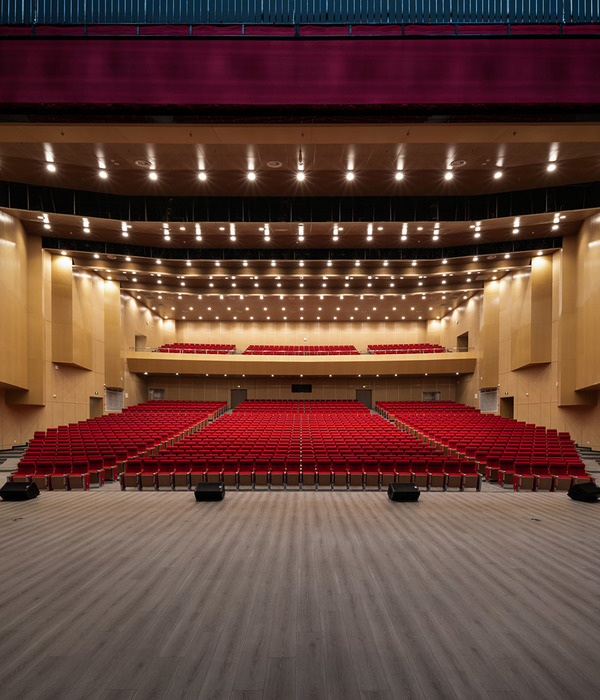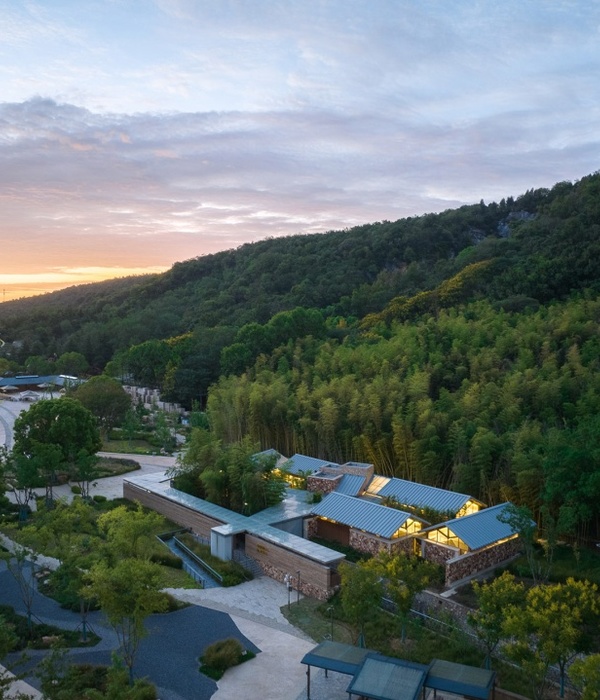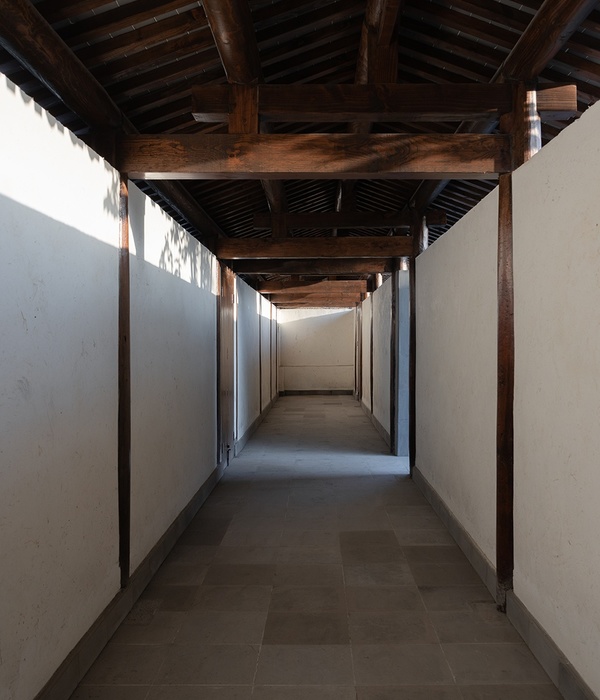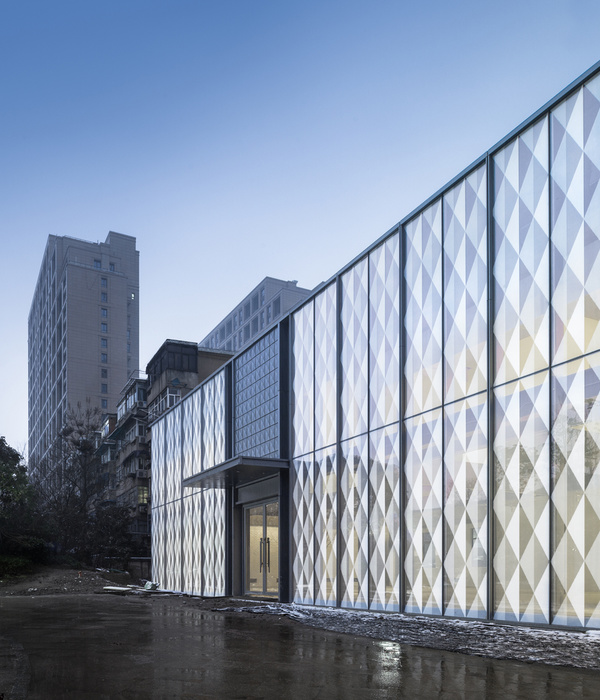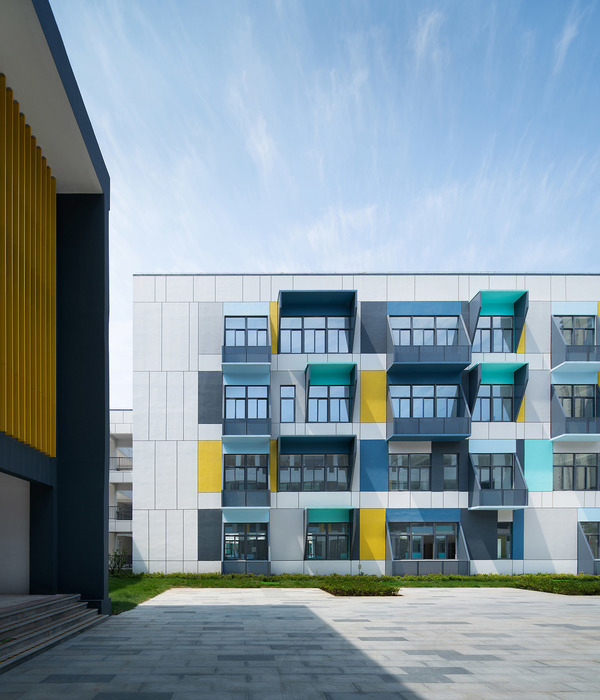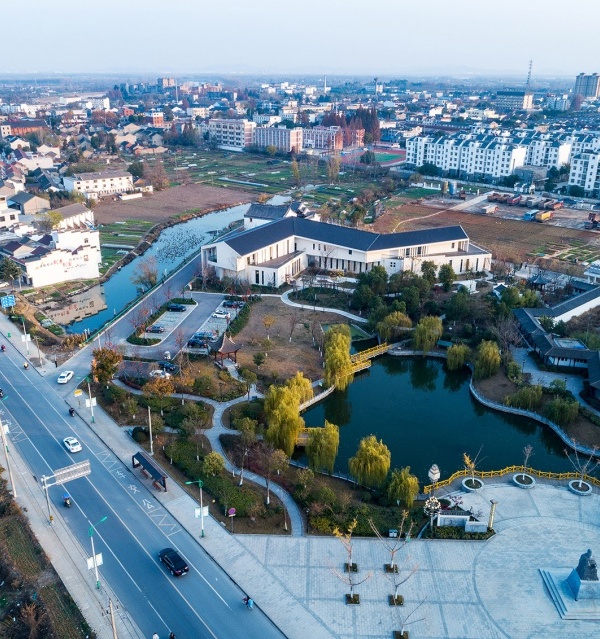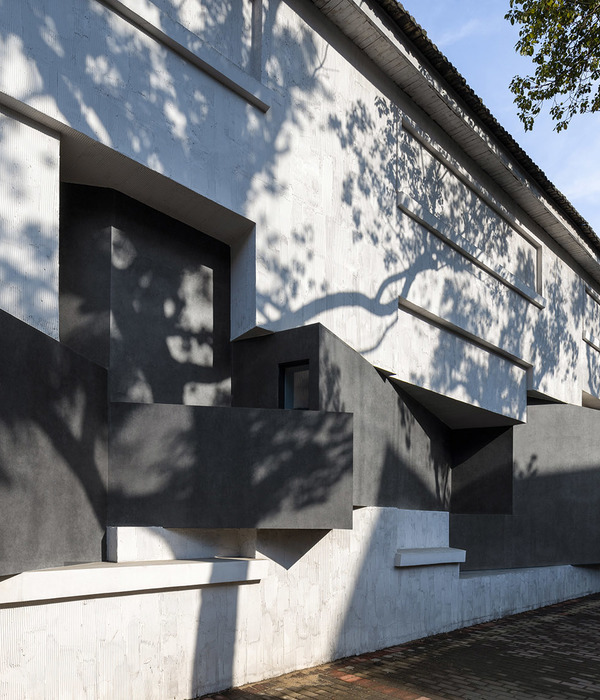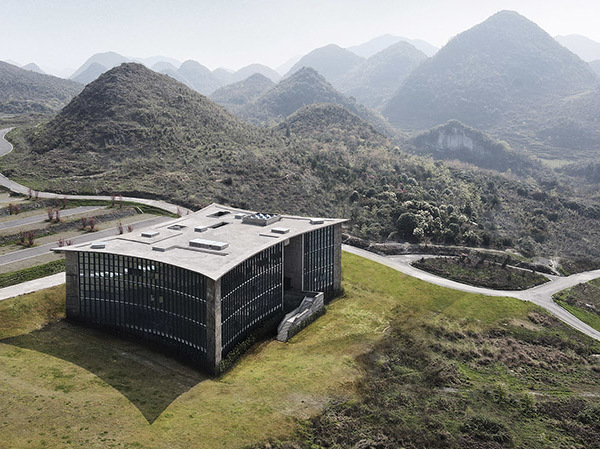Architects:AUX Architecture
Area :10550 m²
Year :2021
Photographs :Nic Lehoux
Manufacturers : Bobrick, Terrazzo & Marble, Vitro®, Bega, Benjamin Moore, Caesarstone, Daltile, Harlequin, Johns Manville, Kohler, Luminii, Shaw, Sherwin-Williams, Sloan Valve Company, American Lead, American Standard, Arcluce, Armstrong, Babcock-Davis, C.H.I. Overhead Doors, +17CertainTeed, Corradini Corp, Custom, Extech, Exterior Technologies, Inc., Guardian Partitions, Lightwall 3440 system, Madrid, McKinley, PRL Glass Company, Parex USA, Pierre Frey, Porcelanosa Grupo, Rose Brand, Sitmatic, Tarkett, Thyssen-Krupp, Unika Vaev Ecoustic-17Bobrick
General Contractor :Shawmut Design and Construction
Project Manager :Gardiner & Theobald, Sabina Lira
Structural Engineer :Nous Engineering
Civil Engineering :VCA Engineers
MEP :South Coast Engineering
Lighting Design :KGM Architectural Lighting
Landscape Design :SQLA
Design : Brian Wickersham
Senior Associate : Matthew Aulicino
Project Architect : Sean McCusker
Project Captain : Taylor Nunes-Agins
Signage : Newsom Gonzalez
City : Los Angeles
Country : United States
Founded in 1908, Vista Del Mar is a 114-year-old non-profit organization that began service to the community by founding the first cottage-style orphanage in Southern California. Today, they provide a trauma-responsive continuum of services to empower children, youth, and families in Southern California to lead fulfilling lives.
The Center is a remodel of and addition to a 1950s-era Temple located at the center of Vista Del Mar’s campus and was conceived and designed to be the home of Vista Del Mar's innovative therapeutic performing arts program. The Center provides space for both learning and performing a dance, music, and theatrical productions, and continues to provide a space for Vista’s Jewish Life Programs classes and holiday services. Accessory spaces allow for production coordination, stagecraft, dressing and changing rehearsal, and classrooms.
{{item.text_origin}}

