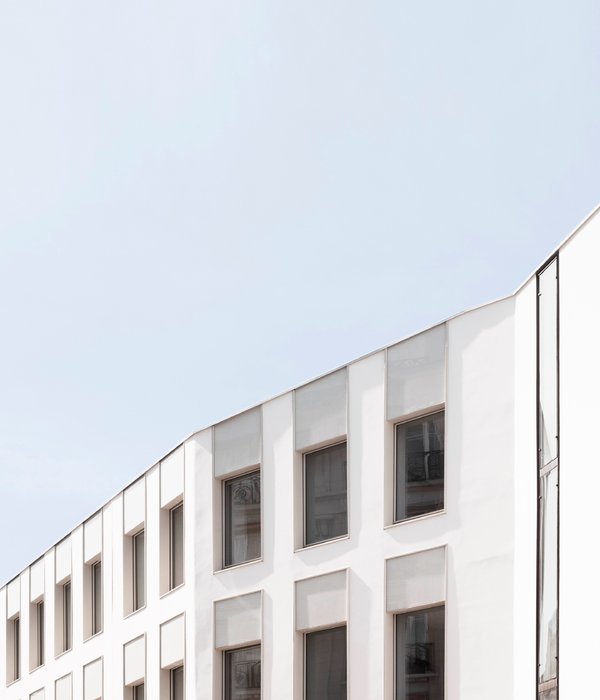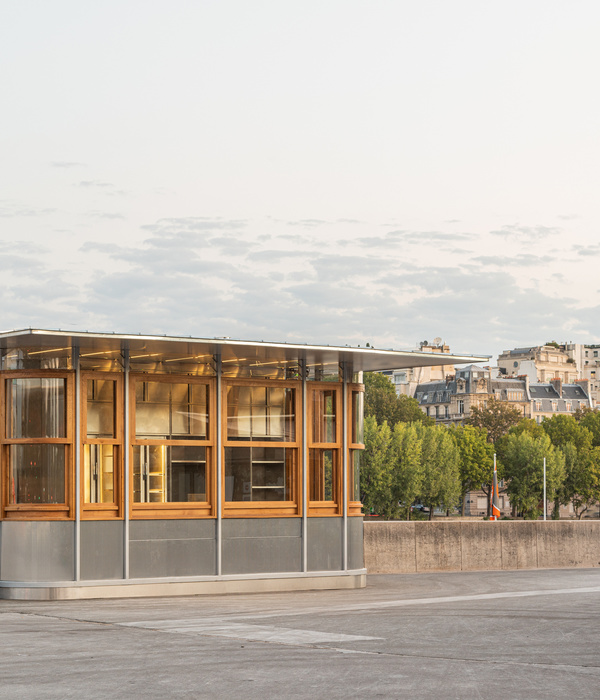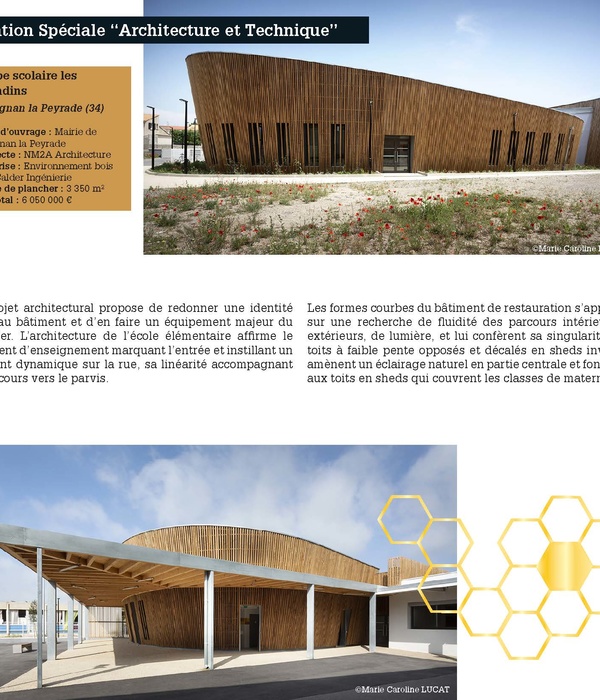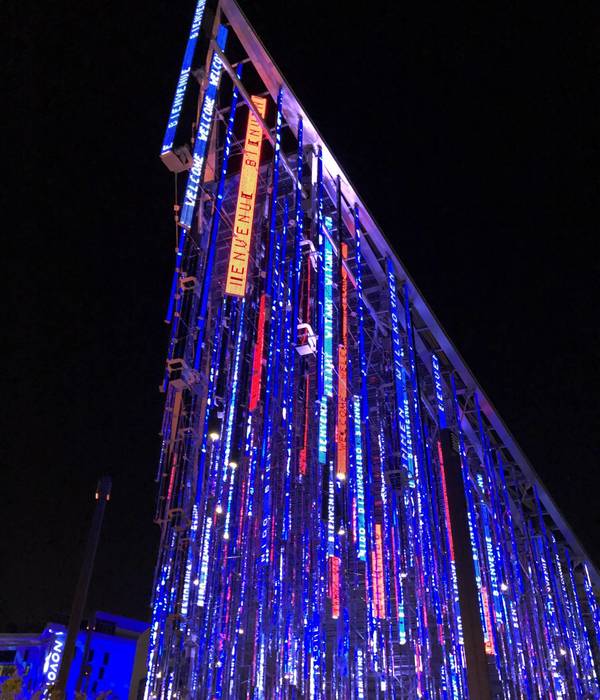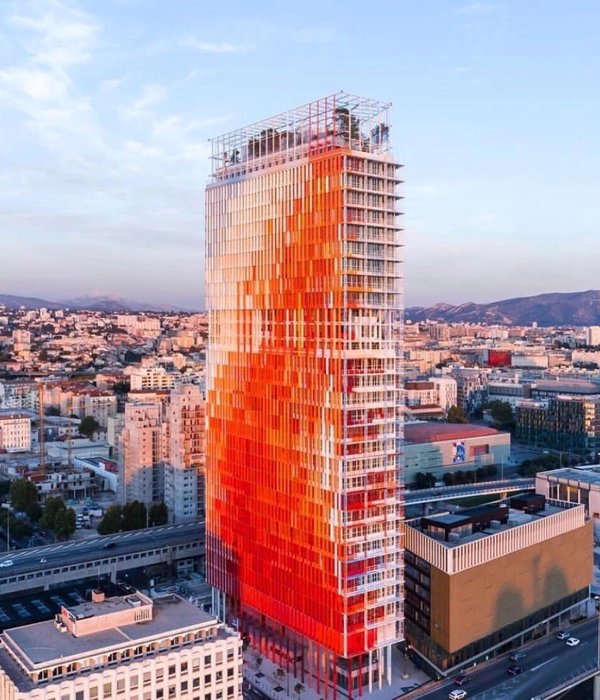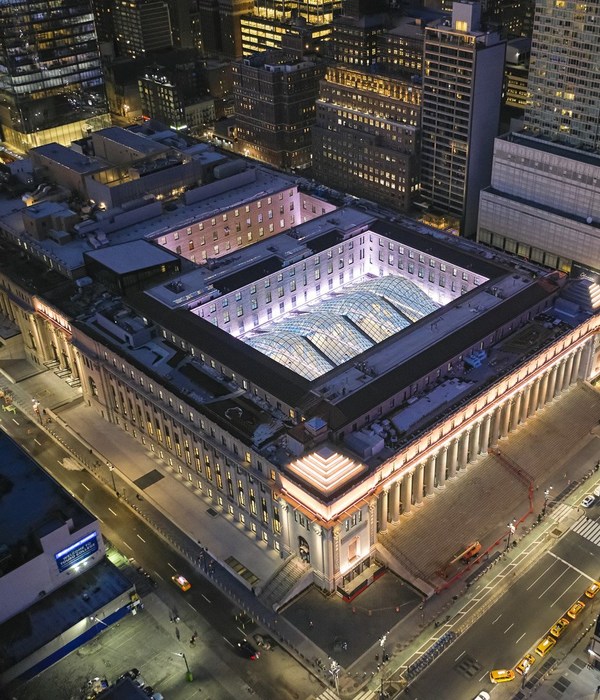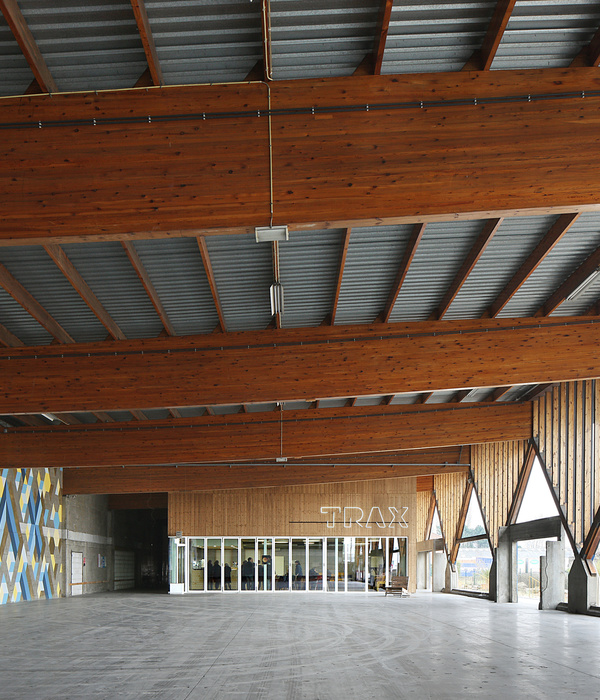- 项目名称:霍山县殡仪馆
- 客户:霍山永安生态陵园有限公司
- 地点:安徽霍山
- 设计单位:合肥工业大学设计院 ( 集团 ) 有限公司文化教育建筑研究中心
- 主创建筑师:叶鹏,徐晓燕,贺鑫
- 建筑面积:7893平方米
- 设计时间:2020.09
- 建成时间:2021.12
- 摄影:孙智
- 材料:装饰砂浆,混凝土,砖,玻璃
"死亡"是一种临界状态,逝者从"生前"向"身后"过渡,向他曾经生活的世界告别。日常生活中,人们带着对逝者的祝福前来殡仪馆告别,祝愿他们一路走好,祝愿他们升入天堂。我们希望在这个无法回避的送别中,人们感受到的环境氛围不再是冰冷和无奈,而是坦然面对现实的安详和平静,感受到人们彼此间的温情。
Death is a critical state, and the deceased transits from before death to after death, saying goodbye to the world he once lived in.In daily life, people come to the mortuary to bid farewell to the dead with their blessings, wish them a good journey, and wish them rise to heaven.We hope that in this unavoidable farewell, the environmental atmosphere people feel is no longer cold and helpless, but calm and calm in the face of reality, and feel the warmth between people.
▼西向鸟瞰,West aerial view
霍山殡仪馆的建筑型体采用了地景式设计策略,弱化建筑体量感,只是在二层根据悼念厅的高度形成了局部的高低变化,最后由一个纤细的高塔形成统领,宛如人间与天堂之间通话的媒介。这种整体平缓但不乏局部变化的型体与周边丘陵地貌相得益彰。
The architectural form of Huoshan mortuary adopts the landscape design strategy to weaken the sense of building volume, but the local height changes are formed on the second floor according to the height of the mourning hall, and finally a slender tower forms the command, just like the medium of communication between earth and heaven. This type of body, which is generally flat but not lack of local changes, complements the surrounding hilly landform.
▼西南向鸟瞰,Southwest aerial view
主轴线朝向东方,延长线与远处高起的山峰相交。清晨,太阳从东方升起,光芒万丈,在白色墙面上洒下金黄色的光芒。山间漫雾缭绕,殡仪馆宛如一叶小舟载着逝者驶向彼岸。
The main axis faces east, and the extension line intersects with the mountains rising in the distance. In the morning, the sun rises from the East and shines brightly, casting golden light on the white wall. The mountains are covered with fog, and the funeral home is like a boat carrying the dead to the other side.
▼北立面,North facade
整个建筑外墙材料采用了最为普通的装饰砂浆,以白色为主基调,局部配以黑色。试图通过自然、质朴的建筑材料表达温情、细腻的“日常”纪念。从古至今,人们都选择相信去世后灵魂不灭,逝者在天堂守护世间的亲人。人对逝者的不舍、惋惜、牵挂、关切、怜悯……最终化作为一种悲恸的祝福。笔者认为这种平民化的日常生活空间氛围应该是素净的和温情的。
The most common decorative mortar is used for the exterior wall of the whole building, with white as the main tone and black as the local matching. Try to express the warmth and delicate “Daily” memorial through natural and simple building materials. Since ancient times, people have chosen to believe that the soul will not die after death, and the deceased guards their loved ones in heaven. People’s reluctance, regret, concern, concern, compassion for the deceased… Finally turned into a sad blessing. We believe that the atmosphere of this civilian daily living space should be simple and warm.
▼北向外景,External view from the north
主楼梯间长28米,宽2.7米,高8.8米,顶部开条形窗洞,阳光顺着洞口在白色的墙壁上投下一道光带,随着时间的变化,光带逐渐上升到吊顶的底部,宛如岁月的流淌。上到二层转折,看见的是圆形天井,光线从上部照射到半围合的白色墙身,留下椭圆形的亮面,在黑色的基座和石头的映衬下,呈现出静谧的氛围。
The main staircase is 28 meters long, 2.7 meters wide and 8.8 meters high. A strip window opening is opened at the top. The sunlight casts a light band on the white wall along the opening. As time changes, the light band gradually rises to the bottom of the ceiling, just like the flow of time. At the turning point on the second floor, you can see a circular patio. The light shines on the semi enclosed white wall from the upper part, leaving an oval bright surface, which presents a quiet atmosphere against the black base and stone.
▼主入口的大台阶,Large steps at main entrance
圆形天井,Circular patio
绕过天井,进入一字型的公共通廊,净宽3.5米,高度3.5米,长度130米,端头是一棵长青的小松树和30米高的塔。人站在通廊之中,底部的松树、中部的高塔和头顶的蓝天共同形成纯净而富有诗意空间意向。绿草、青松、石头和水面被多次运用在空间景观中,它们和光影一起,传递着平静、安详和生命的信息。
Bypass the patio and enter the zigzag public corridor, with a clear width of 3.5 meters, a height of 3.5 meters and a length of 130 meters. At the end is an evergreen small pine tree and a 30 meter high tower. Standing in the corridor, the pine trees at the bottom, the tower in the middle and the blue sky above form a pure and poetic spatial intention. Green grass, pine, stone and water have been used in the spatial landscape for many times. Together with light and shadow, they convey the message of calm, serenity and life.
▼公共廊道及塔,Public corridor and tower
▼塔,Tower
公共通廊的北边,是锯齿状的情绪纾解区,有木质的条凳,侧面的窗洞高度按照坐姿的视野设置,每格可供三五个人坐在一起,大家看着窗外风景相互问候相互安慰,仿佛在列车车厢里一起目送到站的朋友。
In the north of the public corridor, there is a jagged emotional relief area, with wooden benches. The height of the window opening on the side is set according to the field of vision of the sitting position. Each grid can accommodate three or five people to sit together. Looking at the scenery outside the window, we greet and comfort each other, as if we were seeing off our friends arriving in the train carriage together.
公共通廊旁的情绪纾解区,Emotional relief area beside the public corridor
悼念厅兼做灵堂,家人与逝者在此最后相守,表达彼此的不舍。悼念厅入口是前厅,侧边有卧室和卫生间,供守灵的亲属夜间休息,后面是搁置遗体的灵堂。悼念厅以自然光为主,利用天窗、天井对光的漫反射,勾勒出柔和自然的光影韵律,极具视觉美感,在白色的装饰砂浆和木质材料的映衬下,塑造出温馨而圣洁的空间氛围。
悼念厅庭院,Courtyard of the Memorial Hall
▼灵堂前的庭院,Courtyard in front of the mourning hall
▼灵堂前室,Front room of mourning hall
▼朝向县城方向的轴线,Axis towards the county
我们希望殡仪馆建筑变得有情感、有温度,成为送别逝者去往天堂的十里长亭。
We hope that the mortuary building will become an emotional and warm place where people say goodbye to the dead.
▼东北向鸟瞰,Northeast aerial view
▼主入口立面,Elevation of main entrance
▼灵堂,The mourning hall
▼总平面图,Master plan
▼平面图,Plan
▼剖面图,Sections
项目名称:霍山县殡仪馆
客户:霍山永安生态陵园有限公司
地点:安徽霍山
设计单位:合肥工业大学设计院 ( 集团 ) 有限公司文化教育建筑研究中心
主创建筑师:叶鹏、徐晓燕、贺鑫
设计团队: 建筑:汪鹏飞、赵璐赟、秦本忠
结构及机电工程设计:秦雷、杨德银、万翔、陈健、张玉、肖亚明;苏文龙、赵冰霜、李安琴、杨之俊、李琦、朱永前
景观:王磊、张子杰、龚叶明
室内:李姣、夏斌、韩征、饶永、陈锐
建筑面积:7893平方米
设计时间: 2020.09
建成时间:2021.12
摄影:孙智
材料:装饰砂浆,混凝土,砖,玻璃
Project Name: Huoshan County Mortuary
Client: Huoshan Yongan ecological cemetery Co., Ltd
Location: Haikou City, Hainan province
Design Team: Hefei University of Technology Design Institute(Group) Co., Ltd.
Principal Architect(s): PengYe, XiaoyanXu, Xin He
Architect(s): Pengfei Wang, Luyun Zhao, Benzhong Qin
Engineer(s): Lei Qin, DeyinYang, Xiang Wan, Jian Chen, Yu Zhang, Yaming Xiao, Wenlong Su, Bingshuang Zhao, Anqin Li, Zhijun Yang, Qi Li, Yongqian Zhu
Landscape Design: Lei Wang, Zijie Zhang, Yeming Gong
Interior Design: Jiao Li, Bin Xia, Zheng Han, Yong Rao, Rui Chen
Floor Area: 7893m2
{{item.text_origin}}

