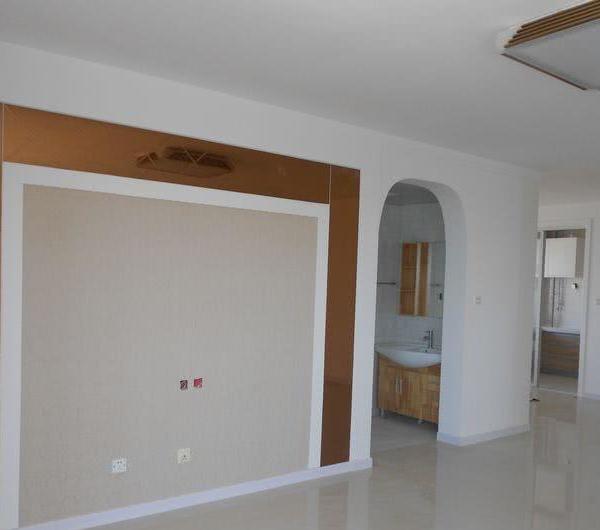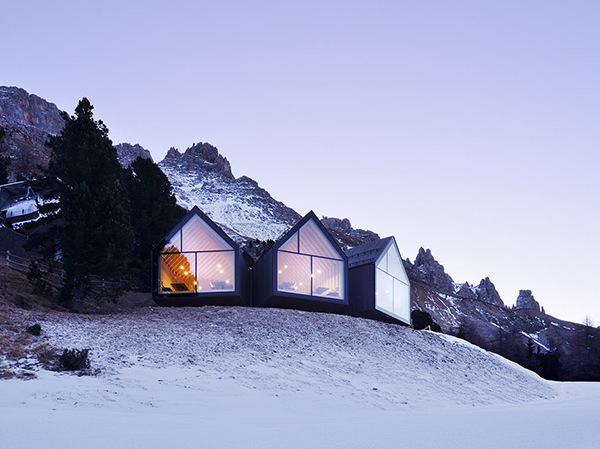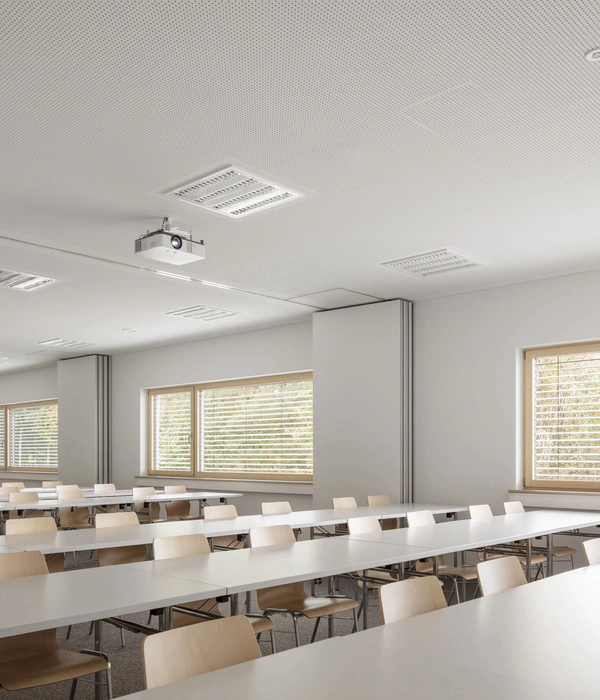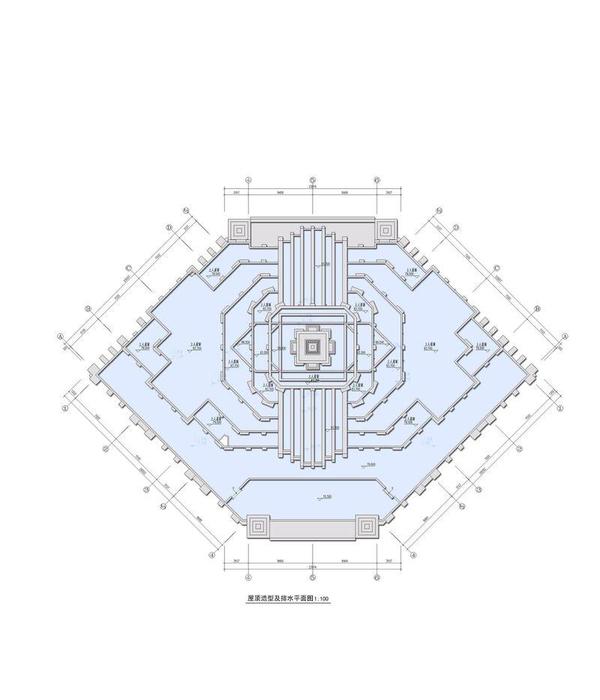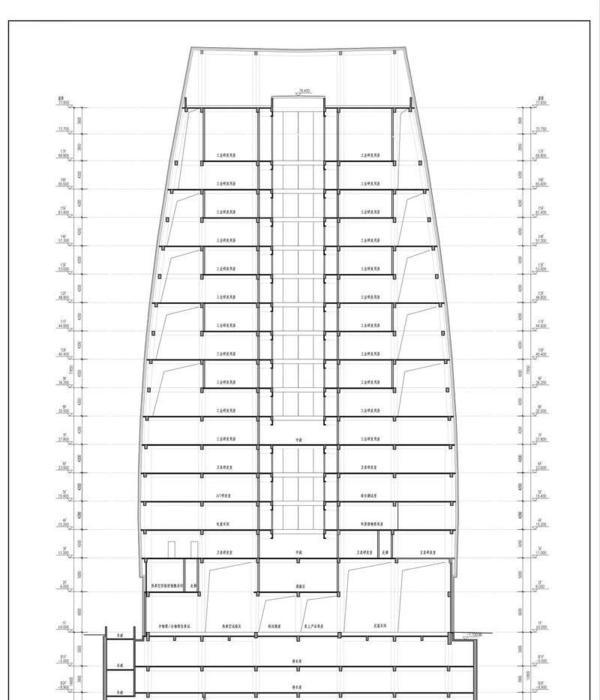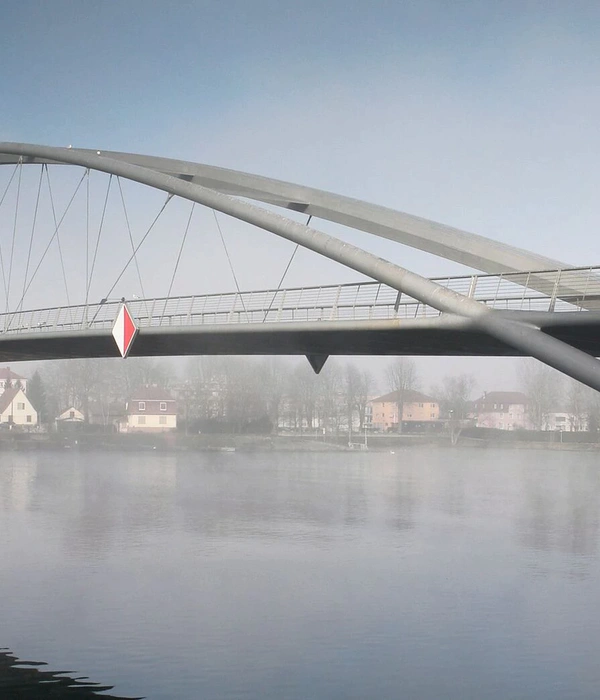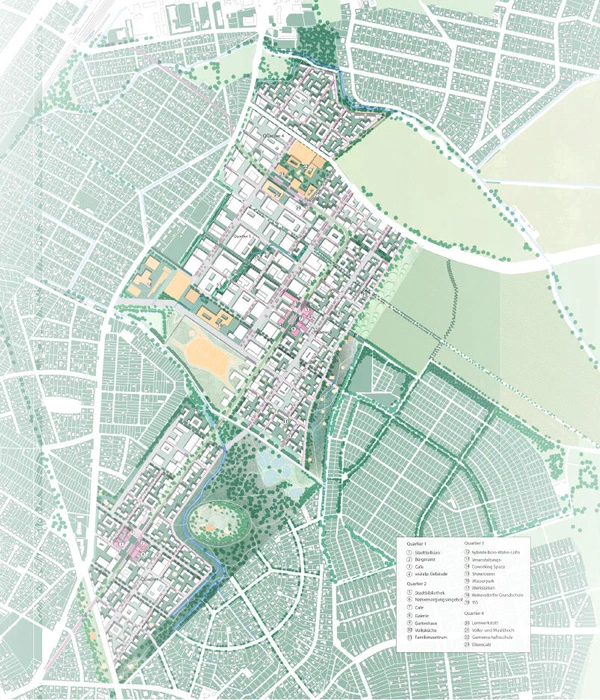The Franklin Azzi agency revamped the conception of a food stand at the base of the Eiffel Tower. Situated in heart of one of Paris’ most remarkable heritage sites, this project posed the challenge of integrating a new micro-architecture design into a dense and singular context.
The project was part of a call for tenders issued by the Paris Mayor’s office to revitalize the concessions in the autonomous commercial structures located in the public space. Open 24/7, the stand serves fast-food to visitors at this extremely popular tourist site.
Prefabrication: streamlining the architectural object. The kiosk designed by Franklin Azzi was inspired by the lightweight, easily dismantled houses from the 1950s by Jean Prouvé. With the aim of limiting the impact and noise on the site, notably during the construction process, the new stand was entirely prefabricated.
It consists of different modules assembled according to a 0.80-m grid. Each module includes a ribbed aluminum sheet wall, a wooden sash window, and movable glass louvers just under the roof. Two central modules, each 1.60 m wide, are equipped with fold-down tablets.
Rigor and restraint were the watchwords for the architecture style. The materials were selected for their durability and ability to withstand the heavy use of an urban setting.
Micro-architecture: openness and transparency. The stand was designed to be largely glassed in. The rounded transparent corners create a magnifying effect: the field of visibility is wider and the Parisian cityscape can be seen through the stand. The thin overhanging roof offers protection for customers when it rains. It also provides shade in the morning, when the stand is in full sun. The roof is made of zinc, like the rooftops of the Haussmannian buildings in the capital.
Hyper-functional: a new tool. The agency proposed something much different than merely a new shell; it is an all-purpose tool. For workers: the ergonomic workstations, along with the hot/cold and clean/dirty systems, and various food-related functions, were redesigned and improved. For customers: greater visibility of the food on offer and of all the available services.
An accessible and ethical stand, Located at the base of the Eiffel Tower, within an open-air green space in the heart of Paris, the new kiosk aims to be exemplary in both design and construction. In this popular spot that attracts tourists as well as Parisians, the project fully complies with the goals and values promoted by the Mayor’s office of Paris: the production of clean energy, reduced energy consumption, and accessibility and services available to all.
▼项目更多图片
{{item.text_origin}}

