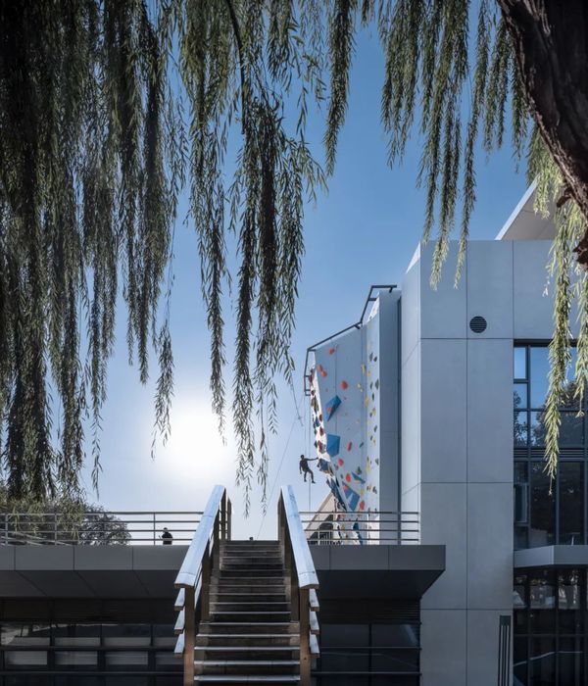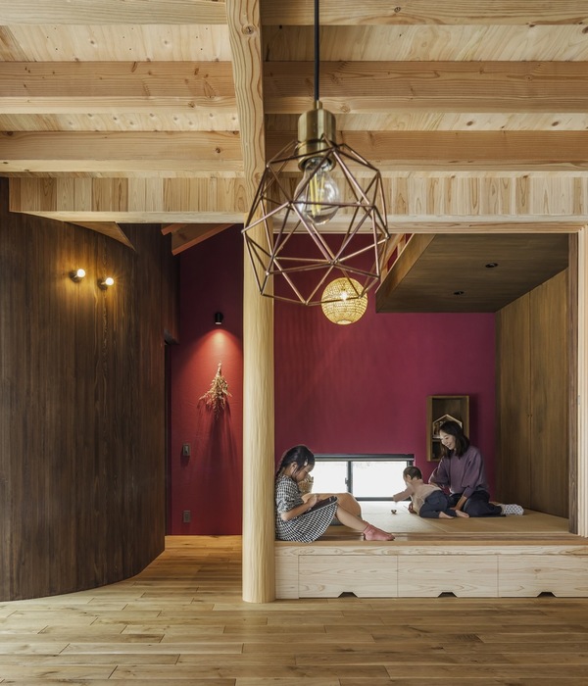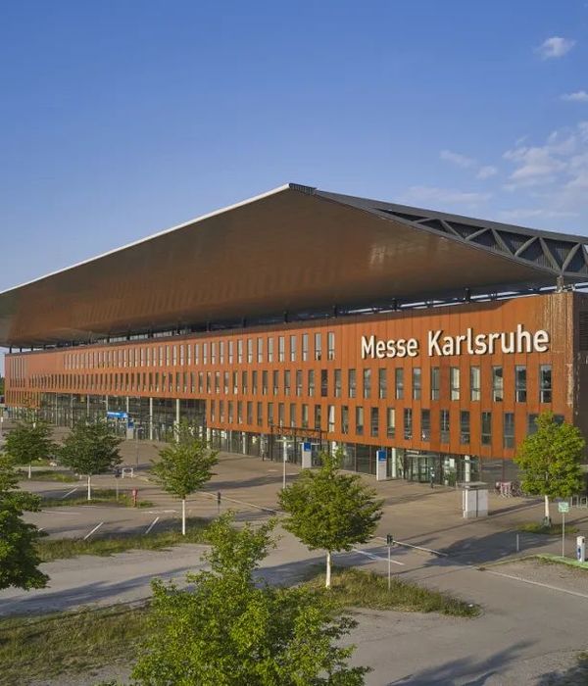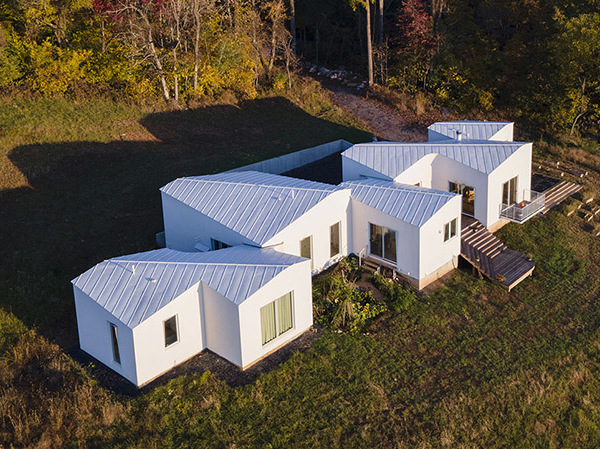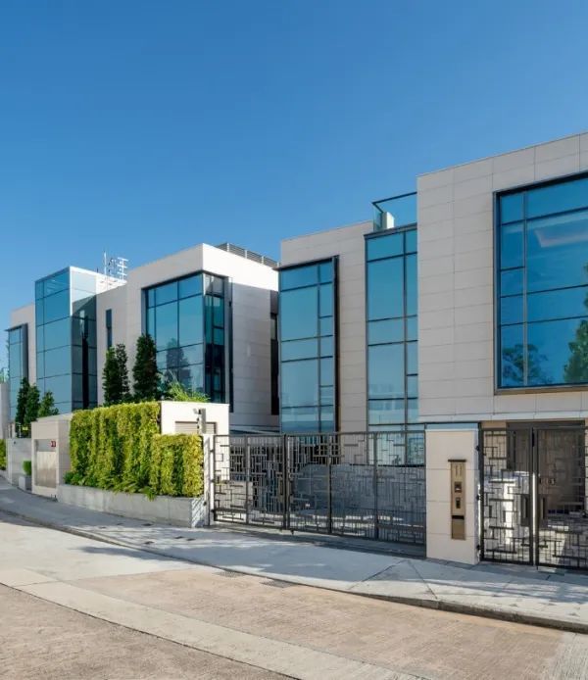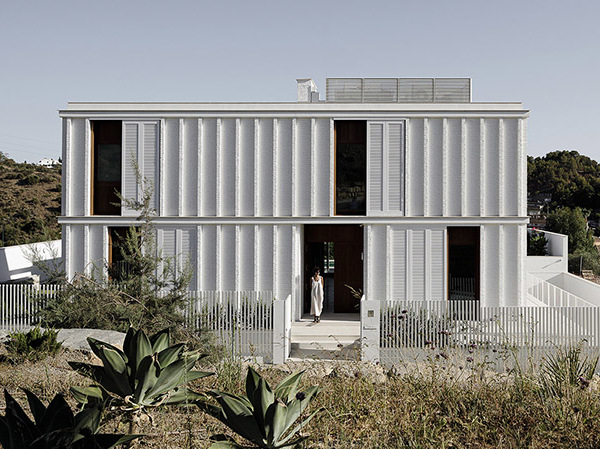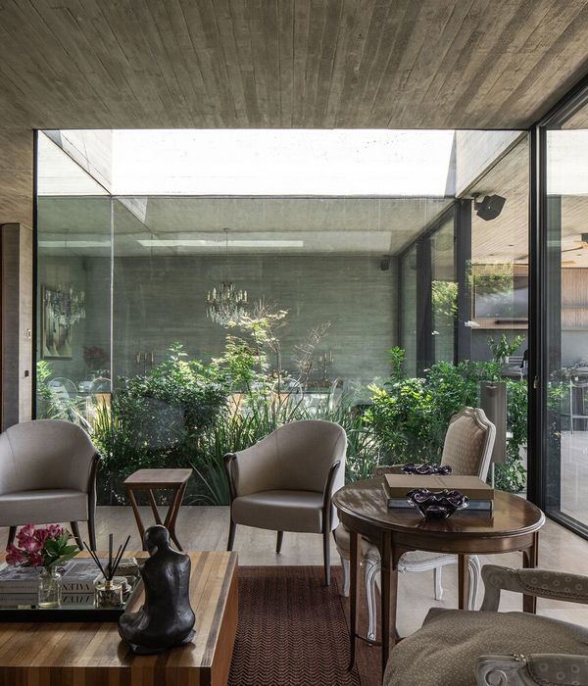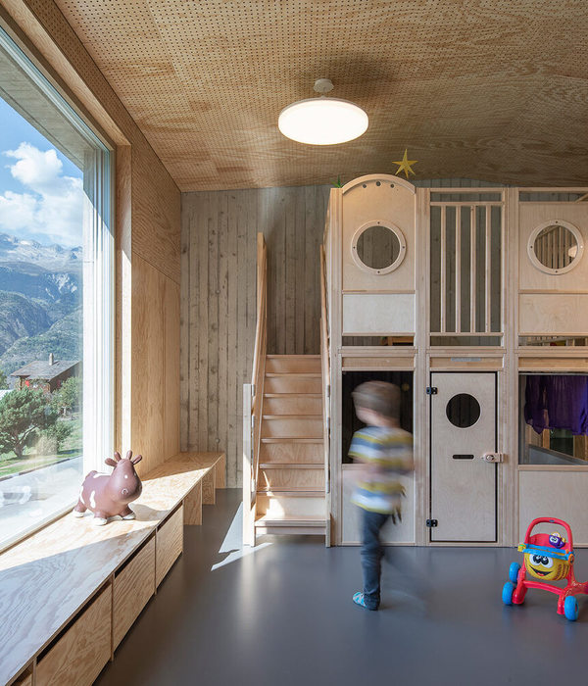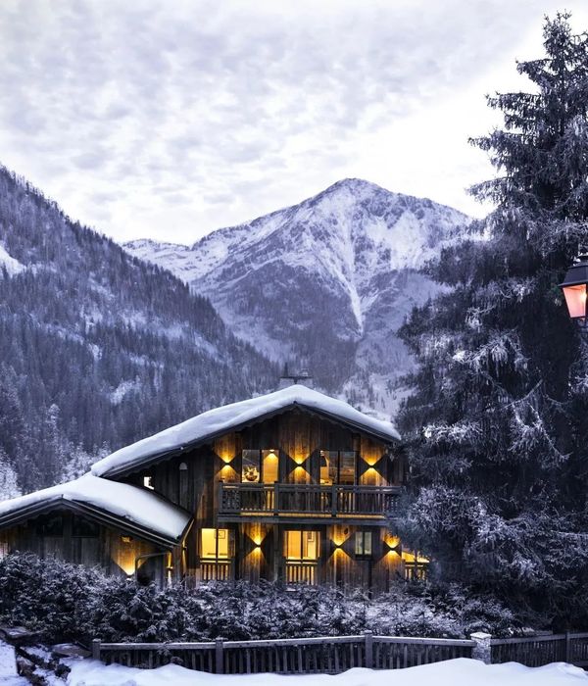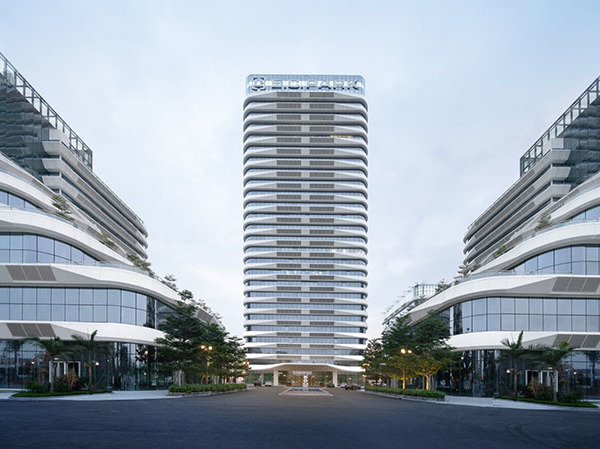Peter Pichler Architecture与Arch. Pavol Mikolajcak在2015年意大利的一场设计竞赛中拔得头筹,他们合作设计了一间位于多洛米蒂山海拔2000米高处的餐厅。
建筑位于Obereggen的通往滑雪场的Oberholz缆车站旁,主要功能为餐厅。
Peter Pichler Architecture, in collaboration with Arch. Pavol Mikolajcak, won a competition to design a new mountain hut at 2.000m in the Italian Dolomites in 2015.
The new hut contains a restaurant and is located next to the cable station Oberholz in Obereggen with direct connection to the ski slope.
▼ 建筑的主体形态犹如一棵倒下的有三根树杈的树干,The structure like a fallen tree with three main branches
▼ 树杈尽端的玻璃幕墙,Large glass facade frames at the end of the branches
建筑的主体形态与周边的地形相得益彰,犹如一棵倒下的树干,拥有三根树杈。“树杈”尽端朝向周边三座最雄伟的山,玻璃幕墙起到了框景的作用,透过玻璃幕墙向室外眺望,群山尽收眼底。
斜坡屋顶的玻璃山墙的形状灵感来源于当地传统的小屋,分叉屋顶以及复杂的室内结构是对传统山间小屋的重新诠释。
The cantilevering structure grows out of the hill like a fallen tree with three main branches creating a symbiosis with the landscape. Each of them is facing towards the three most important surrounding mountains. At the end of the branches a large glass facade frames the surrounding mountains from the interior of the hut.
The sloped roof shape of the glasses takes his inspiration from typical huts in the area, while the branching roof and complex structural interior expresses a new and contemporary interpretation of the classic mountain hut.
▼露台,terrace
室内墙壁和天花板是由重复排列、曲线清晰的条形木结构组成的,木结构的侧面逐渐消隐于墙壁内,将空间分隔,创造出复杂的效果。当地经典的“Stube”结构经过重新诠释,创造出的新的开放空间。
小屋大量使用木材,云杉木的结构与室内,落叶松木的外立面以及橡木的家具——所有这些木材均取自当地,整个建筑如同由当地材料塑造而成的一座雕塑。
The interior is defined by a complex, curvilinear and visible wood structure that gradually fades into walls and creates so called “pockets” for intimacy. It could also be seen as a new open space interpretation of the classic “Stube”, well known in typical structures of the area.
The entire hut is constructed with wood: structural elements and interior in spruce, the facade in larch, furniture in oak- all typical woods from the area. A homogenous sculpture with local materials.
▼室内复杂的木结构,The complex, curvilinear and visible wood structure
▼木结构的侧面逐渐消隐于墙壁内,Wood structure that gradually fades into walls
▼餐厅,Restaurant
▼ 酒吧,Bar
▼ 洗手间,Restroom
整个建筑分为首层与地下1层两层,餐厅、休息区、厨房、储物间和酒吧均位于建筑的首层,酒吧位于入口旁,与餐厅相连;洗手间、员工工作室以及设备位于地下1层。建筑的室外的巨大露台朝向西南方。
The ground floor of the hut consists of the main restaurant / lounge area. The bar is located next to the entrance and is directly connected to the restaurant. Kitchen and food storage / delivery space are also on the ground floor. Main restrooms, staff room and technical facilities are located on the -1 floor. The outdoor space is defined by a big terrace oriented towards the southwest.
▼总平面图,site plan
▼首层平面图,ground floor plan
▼地下一层平面图,underground floor plan
▼立面图,elevations
▼剖面图,section
PROGETTO: Oberholz mountain hut ARCHITETTURA: PETER PICHLER ARCHITECTURE & ARCHITEKT PAVOL MIKOLAJCAK ANNO: 2015 concorso vinto, aprile 2016 inizio lavori, dicembre 2016 fine lavori LOCATION: Obereggen, Alto Adige, Italia CLIENTE: Obereggen AG / Spa INGEGNERE: Dr. Ing. Andreas Erlacher CREDITS: Peter Pichler, Pavol Mikolajcak, Gianluigi D´Aloisio, Simona Alu, Giovanni Paterlini, Matteo Savoia, Silvana Ordinas, Krzysztof Zinger, Jens Kellner PHOTO: Oskar Dariz, Jens Rüßmann
{{item.text_origin}}

