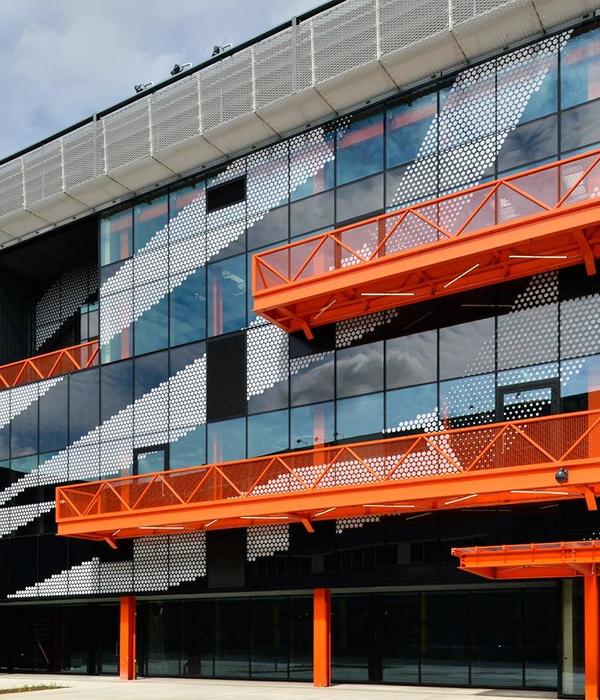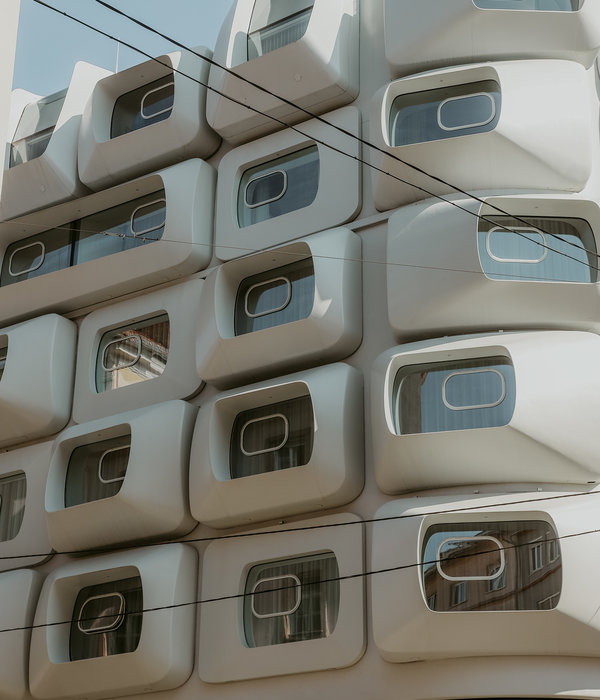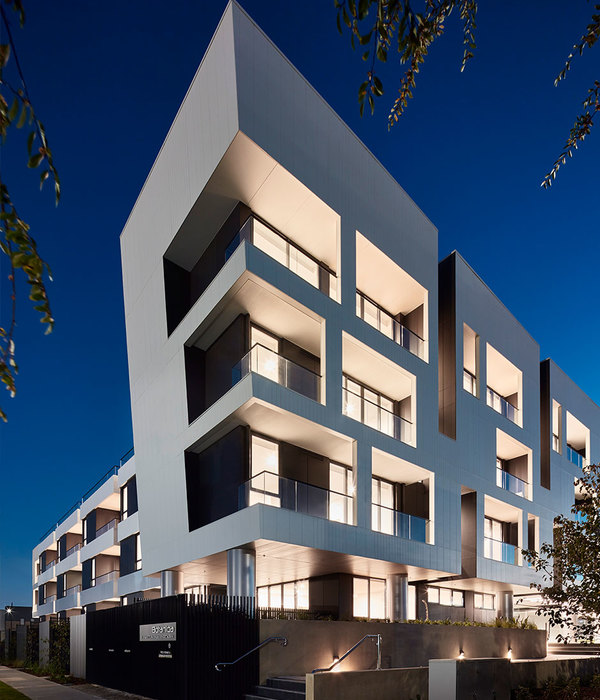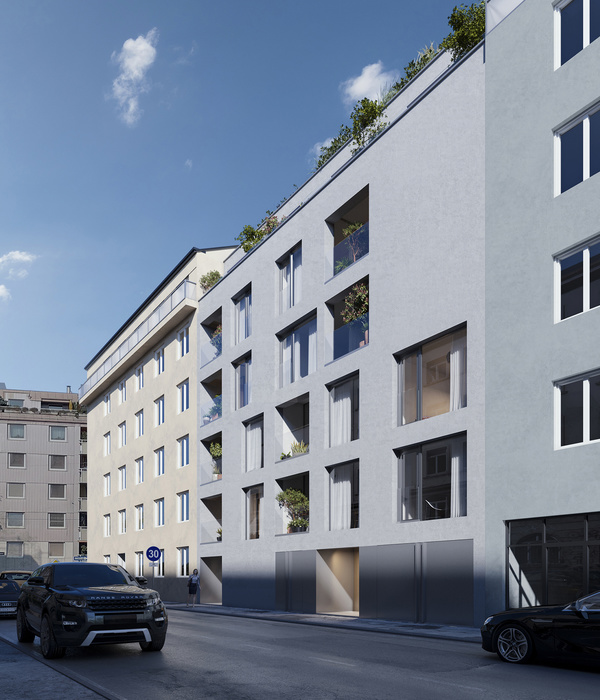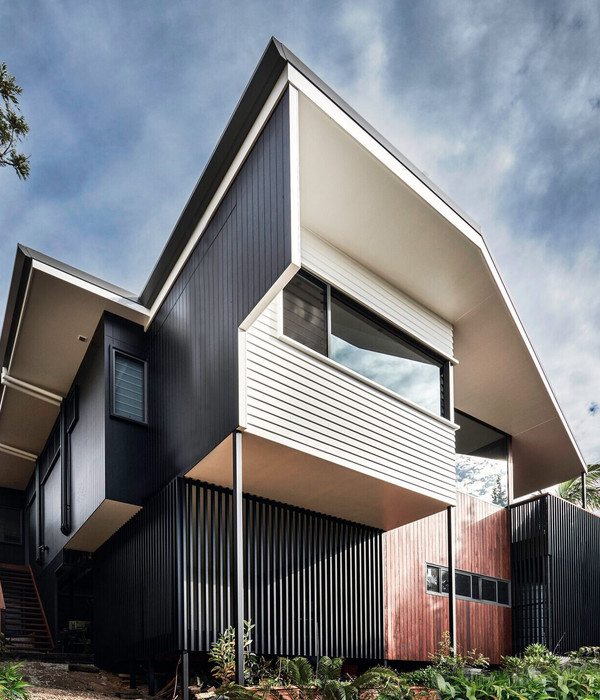AC住宅位于西班牙Málaga省著名的Limonar社区北部新近扩建的地块上,地势平坦,平面呈方形,坐北朝南。这栋住宅由南北排列的平行体块系统组成,并由一条连接不同部分的循环轴穿过。
The AC house is located in the recent extension to the north of the well-known Limonar neighborhood in Málaga, on a perfectly flat plot, with a square plan and facing south.The house is organized through a system of parallel bands in a north-south arrangement and they are crossed by a circulation axis that connects the different parts of the program.
▼项目概览,project overview ©︎ Fernando Alda
首先,入口是一条穿过卧室的幽深小径,它构成了建筑的邻街立面并发展成两层建筑。门廊被安排成向庭院开放,庭院连接着多层的房间,并将光线引入地下室。厨房和起居室被放置在房间的南部,这两个区域完全向花园开放,建筑的空间亮点是门廊,门廊上的凉棚提供了遮阳。
Firstly, access appears as a path through a deep void that pierces the piece of the bedrooms, which builds the street front and develops on two levels.Secondly, the hallway is arranged, it is open to a patio that connects the three levels of the house and introduces light into the basement.Finally, the kitchen and living room are located in the southern area of the house, they are completely open to the garden and they are shaded by a pergola that builds the porch: the main space of the building.
▼住宅入口,building entrance ©︎Fernando Alda
▼住宅庭院外观,courtyard exterior ©︎Fernando Alda
▼建筑外观,building exterior ©︎ Fernando Alda
▼门廊面向庭院,the porch facing the courtyard ©︎ Fernando Alda
遵从地中海建筑的设计原则,房屋的设计旨在创造遮阳:房间的窗户都设有百叶窗来增加对流通风,并保护住户不受直射光线的影响。房屋后的露台创造了遮阳和阴凉,门廊为起居室和厨房的开口减少直接的太阳辐射。不仅如此,墙壁是用砖砌成的,壁柱遮住了房屋的外墙,为了减少对太阳辐射的吸收,所有墙壁都刷成了白色。
Following the principles of Mediterranean architecture, the house is designed looking for shade: The openings are protected from direct sun with shutters that allow cross ventilation, the patio generates shade and coolness and the pergola protects the large openings in the living room and kitchen from direct radiation. Furthermore, the walls are built with a brick structure based on pilasters that shade the facades of the house and everything is painted white in order to reduce the absorption of solar radiation.
▼设有百叶窗的窗户,window designed with shutter ©︎ Fernando Alda
▼门廊起到遮阳作用,the porch creates shading ©︎ Fernando Alda
Talking about materiality, the house is built with thin reinforced concrete slabs supported on manual brick walls and a thin steel structure that is exposed in front of the garden. Special attention is paid to what you can touch, for that reason, the carpentry is made with tropical woods, the pavements are made with limestone and the walls are painted with lime.
▼室内室外,indoor & outdoor ©︎ Fernando Alda
▼从室内看向室外,view from indoor to outdoor ©︎ Fernando Alda
▼室内空间,interior space ©︎ Fernando Alda
▼厨房,kitchen ©︎ Fernando Alda
▼夜景,night view ©︎ Fernando Alda
▼一层平面,ground floor plan ©︎ Marina Uno Arquitectos
▼二层平面,first floor plan ©︎ Marina Uno Arquitectos
▼剖面1,section 1 ©︎ Marina Uno Arquitectos
▼剖面2,section 2 ©︎ Marina Uno Arquitectos
▼剖面3,section 3 ©︎ Marina Uno Arquitectos
Arquitectos: Marina Uno Arquitectos Juan Manuel Sánchez La Chica Adolfo de la Torre Prieto Colaboradores:Luis Iáñez García Antonio Sánchez Garrido (Estructura) Miguel Lacomba Arias (Instalaciones) Localización: Colinas del Limonar, Málaga
{{item.text_origin}}

