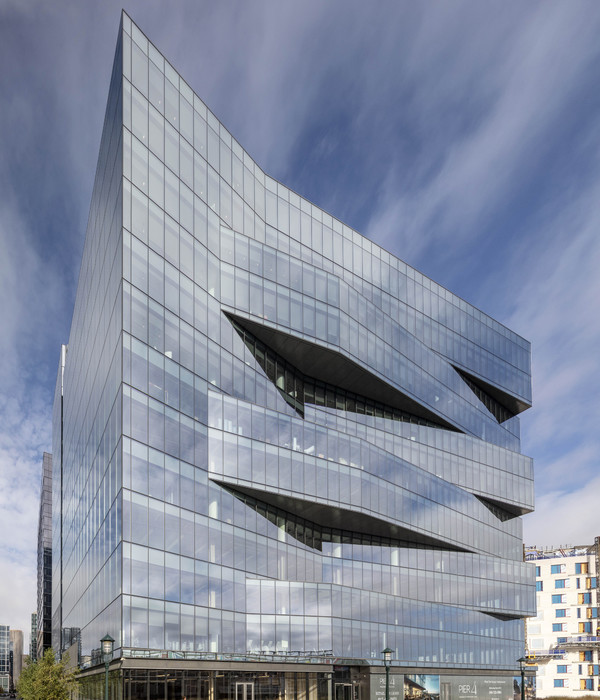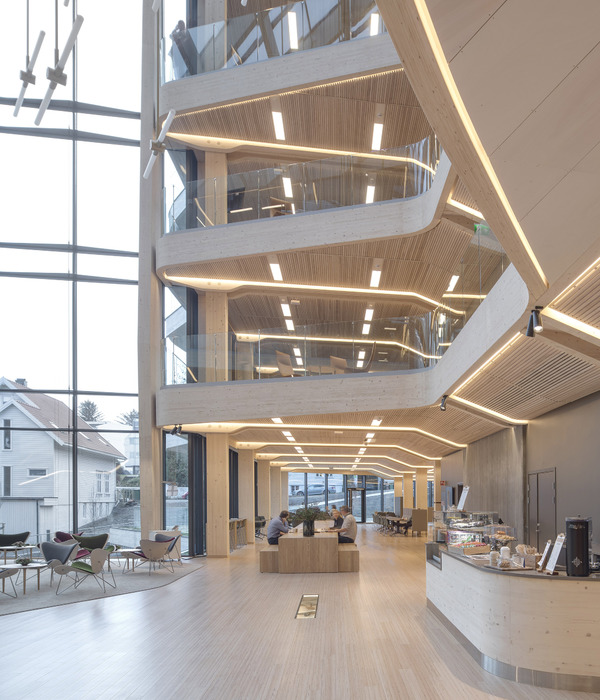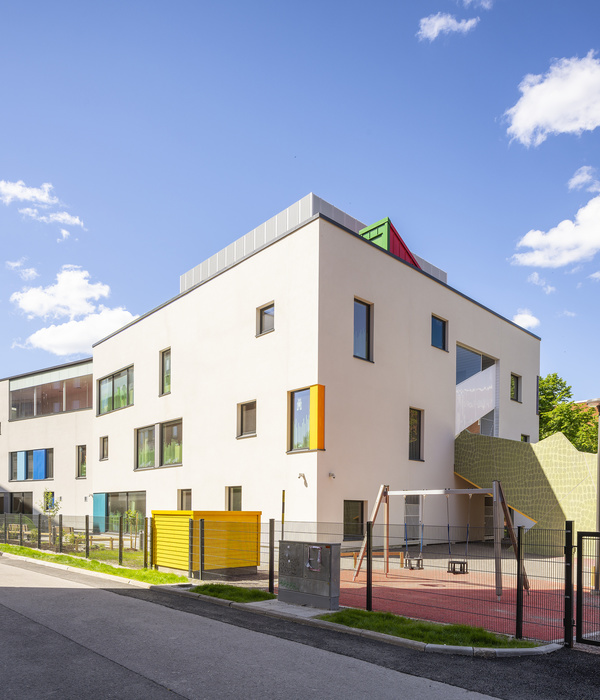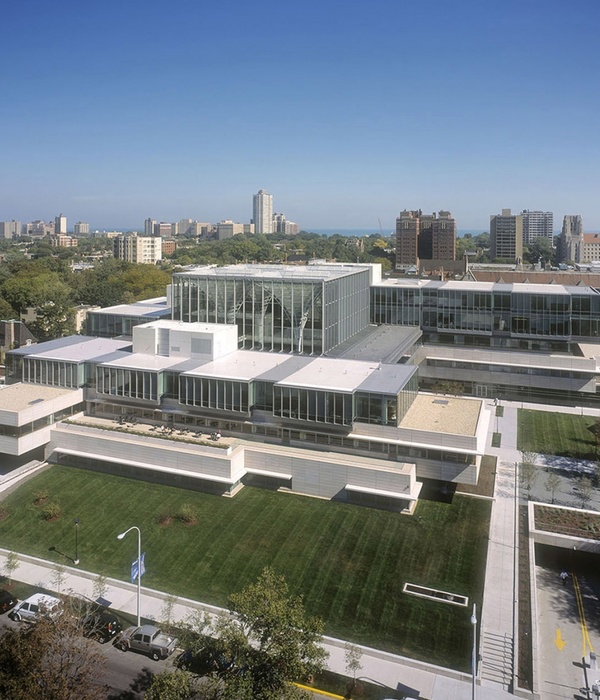The assignment was a house with a fairly extensive program that had to be developed on a single level. The land has a steep slope facing north which is accessed from its south side. A semi-buried volume is proposed in the hillside, which is buried against the hill to the South to allow access from the street through the roof and is detached from the ground to the North to seek the best views towards the valley and the Golf course.
When accessed through the roof, it becomes the fifth façade and the most prominent one, which is why a clean esplanade is proposed to contemplate the landscape. The only element that interrupts this esplanade is the parking deck that rests on a wooden volume that contains the warehouse and extends over the double-height patio to define the access that allows you to go down a staircase that surrounds a tree to the Hall on the lower level. This roof and a wall to the eastern boundary exaggerate the perspective and frame the distant view of the valley and mountains. The Access patio is located in the center of the house and allows the program that develops around it to be organized.
All the public programs, such as the living room, dining room, and main terrace, are located towards the north, seeking the best views. To the west are the kitchen and service areas, which are protected from the strong sun with a buried patio and a ramp with a lattice railing that goes down from the parking lots, which allows you to take things down more comfortably and also be able to pass through. directly to the garden without having to go through the house, which is very useful for certain social events.
Towards the south, the desk and the living room also face a buried but more private and contained patio, which allows lighting and ventilating the interior spaces in a cross way through the central patio. Towards the east, the more private areas such as bedrooms and bathrooms seek good, but controlled, sunlight since they only receive sun in the morning. These enclosures, through a patio that gives them privacy, have direct access to the main garden.
The house rises from the ground towards the North garden due to the slope of the land, which gives it a better perspective and dominance of the landscape. The pool is used as a containment element parallel to the house, which allows the generation of a horizontal and level grass area. This is designed with a length similar to the width of the house and is left without an edge towards the landscape in order to generate an endless reflection towards the distant views and the golf course.
{{item.text_origin}}












