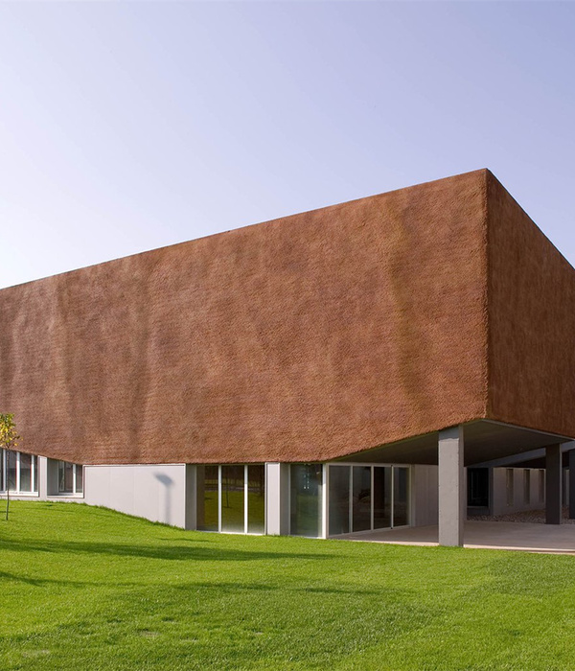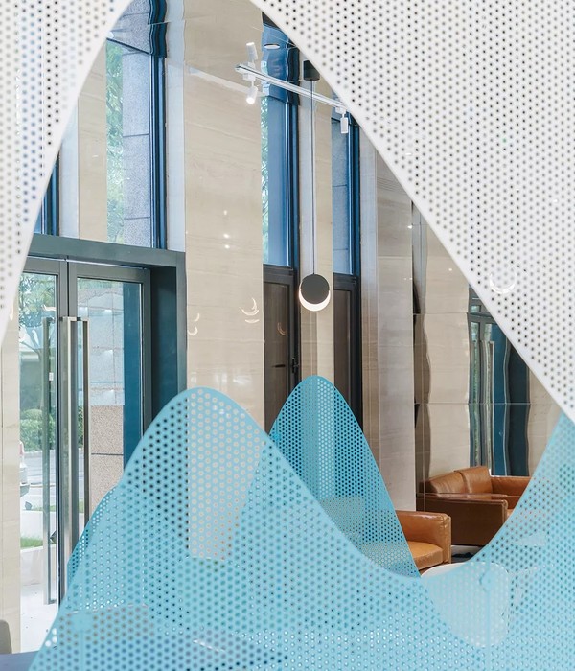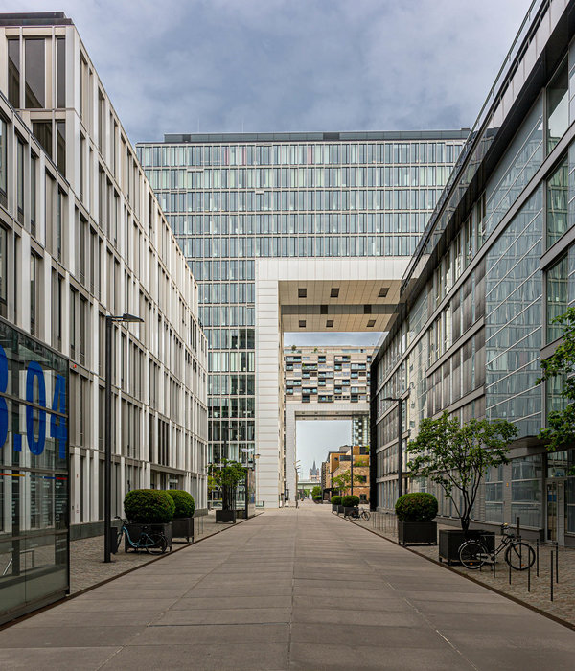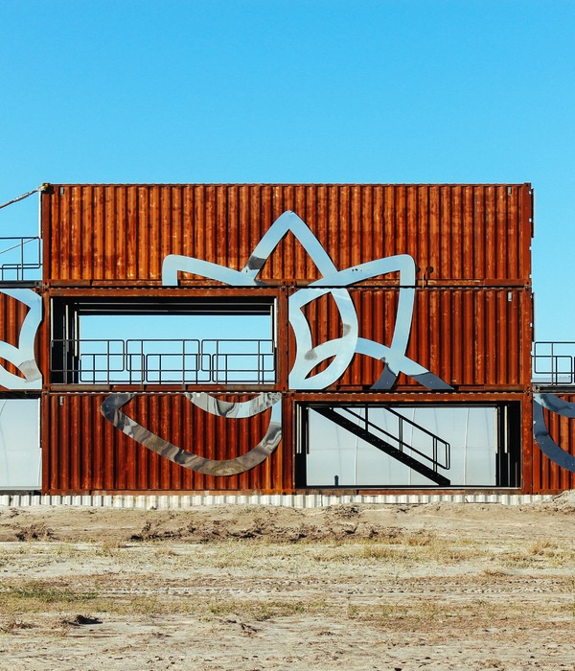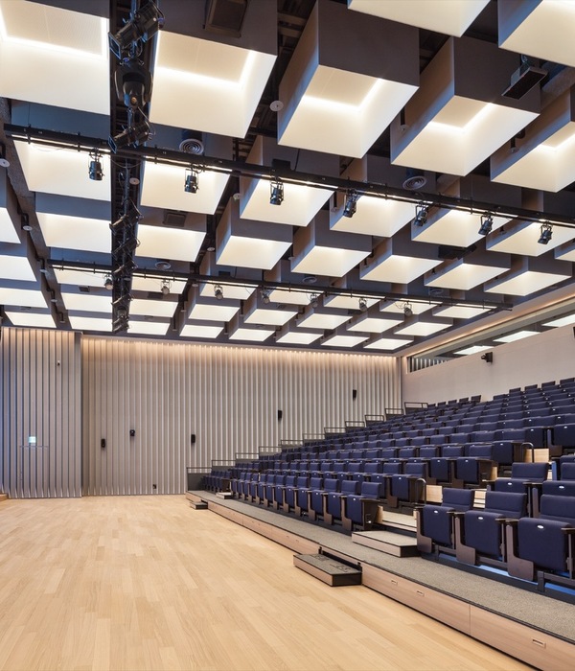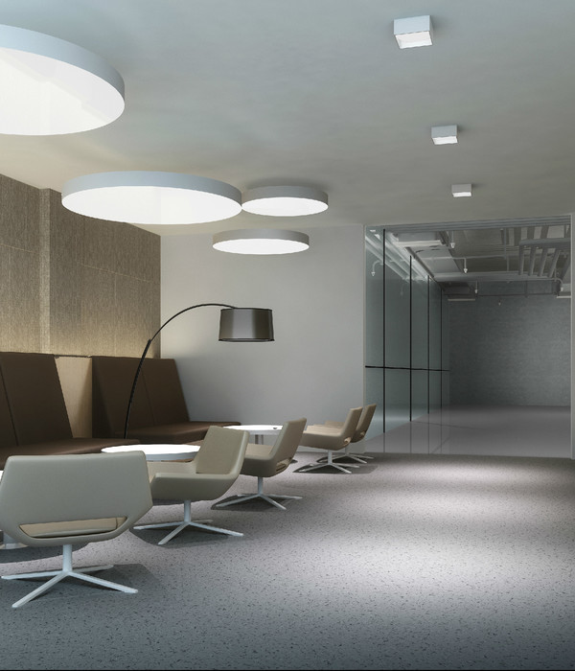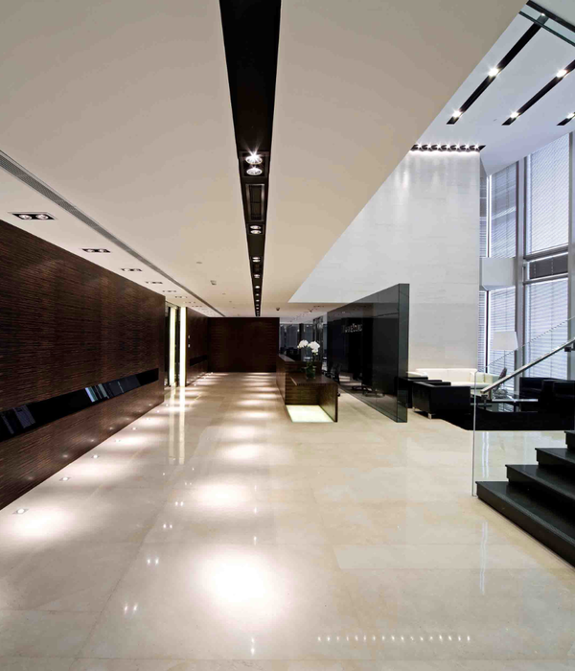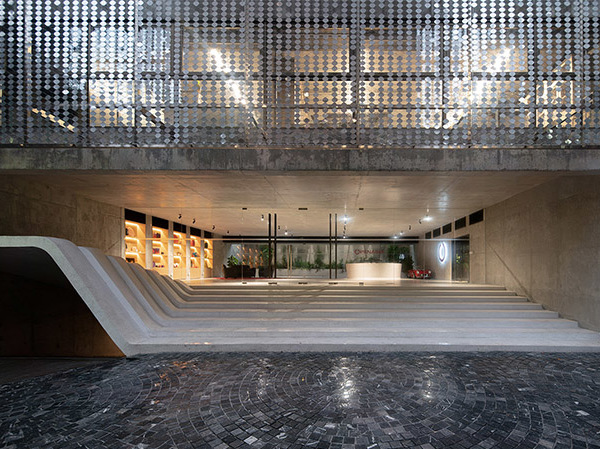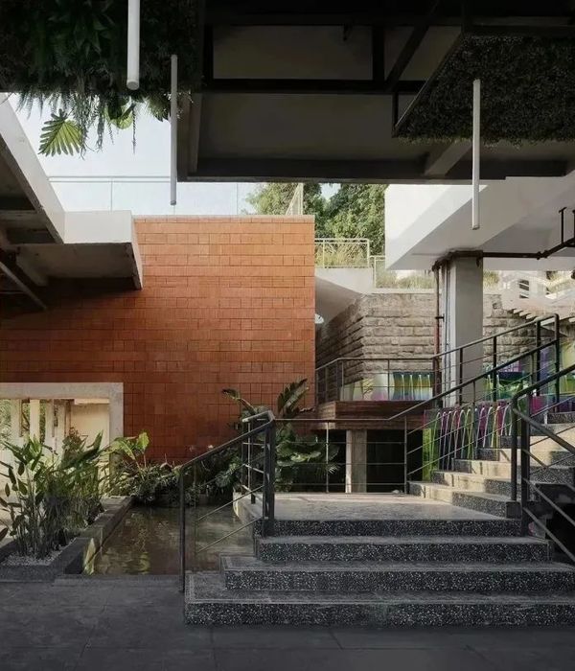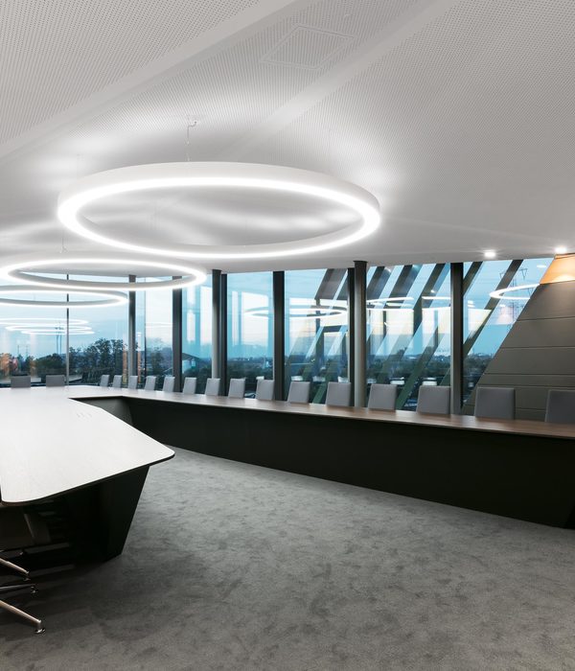▲
更多精品,点击
关注
“
搜建筑
”
八年前,我们收到了 Les Maçons Parisiens 总部的订单。在与这家建筑公司成功合作之后,它是在信任的氛围中产生的。项目位于城市边缘,大农业景观边缘。它代表了新的 Massy-Europe 生态区的组成部分之一,是新一代商业园区,在可持续发展方面雄心勃勃且要求严格。
The order for Les Maçons Parisiens headquarters came to us eight years ago. It came about in a climate of trust, after successful collaborations with this construction company. The project is located on the edge of the city, on the edge of the great agricultural landscape. It represents one of the components of the new Massy-Europe eco-district, a new generation business park, ambitious and demanding in terms of sustainable development.
除了为公司提供高性能工作工具(包括办公室和生产车间)的功能性质外,该项目的目标是开发一个有吸引力的、用户友好的、统一的项目,鼓励工作乐趣,无论是单独还是作为团队的一部分。
In addition to the functional nature of the project, which consists of providing the company with a high-performance work tool, including offices and production workshops, the aim was to develop an attractive, user-friendly, unifying project, which encourages pleasure in working, both alone and as part of a team.
办公楼,公司的展示,有两个面:
- 在街道上,北面和东面,厚实的城市立面,点缀着白色混凝土的高刺,表达了网格。它过滤并保持办公室的距离。
- 在街区的中心,南立面和西立面大部分是玻璃的,并由可调节的遮阳板保护,通向花园和托儿所。
The office building, the company's showcase, has two faces:- on the streets, to the north and east, the thick urban façade, punctuated by high spines of white concrete, expresses the grid. It filters and keeps the offices at a distance.- In the heart of the block, the south and west facades are largely glazed and protected by adjustable sun breakers, opening onto a garden and the crèche.
在里面,程序在两个相互成直角的翼中展开,在拐角处由大厅和带有双交叉飞行的大楼梯相连。后者在三层的空隙周围灌溉建筑物。
Inside, the program unfolds in two wings arranged at right angles to each other, linked at the corner by the hall and its large staircase with double-crossed flights. The latter irrigates the building around a void on three levels.
在每个翼楼中,办公室分布在中庭街道的两侧,中间有空隙、悬浮的会议室和休闲区。这些流线,故意超大和慷慨,功能就像一个城市广场,既是服务又是聚会场所。白蜡树的存在加强了欢乐,它充当阿里阿德涅的线。
In each wing, the offices are spread out on either side of an atrium street, punctuated by voids, levitating meeting rooms, and relaxation areas. These circulations, deliberately oversized and generous, function like a city square, both a service and a meeting place. The conviviality is reinforced by the presence of the ash tree, which acts as Ariadne's thread.
西边的托儿所,独立管理,邻里可及,与花园融为一体,与办公室对话。在其南部,车间和存储区完成了现场的程序。室内外的车间生活与邻近的活动相呼应。
To the west, the crèche, which is managed independently and accessible to the neighborhood, fits smoothly into the garden and dialogues with the offices. In its southern part, the workshops and the storage area complete the program on the site. A workshop life, inside and outside, echoes the neighboring activities.
在立面上,该项目使用了三种材料:白色混凝土、银色阳极氧化铝和玻璃以及黑色或透明搪瓷。
On the façade, the project uses three materials: white concrete, silver anodized aluminum and glass, and black or transparent enamel.
白色混凝土是自密实的,最初非常流动,不会振动。这个过程可以从一开始就获得光滑的表面,不需要任何后续的精加工。几个采石场被用来获得这种白水泥。Maçons Parisiens 自己生产所有的混凝土作品,灰色和白色,现场浇筑或在他们的车间预制。
White concrete is self-compacting, initially very liquid, it is not vibrated. This process makes it possible to obtain smooth surfaces from the outset, which do not require any subsequent finishing. Several quarries are used to obtain this white cement. The Maçons Parisiens produce all the concrete works themselves, both grey and white, cast in situ or prefabricated in their workshop.
在内部,混凝土和白色石膏与栏杆和隔板的玻璃以及以吸音板、木条和家具的形式展开的灰烬相互作用。Ash 是声学处理的理想选择。超压内部空间减少了灰尘沉积。
Inside, the concrete and white plaster interact with the glass of the railings and partitions, and the ash, deployed in the form of acoustic panels, wood strips, and furniture. Ash is ideal for acoustic treatment. The overpressure interior space reduces dust deposits.
这座建筑呼应了有盖、通风和舒适的城市布局,向景观开放,同时在花园周围保留了一定程度的亲密感,分布着许多类似“小屋”的半透明浮动会议室:内外二分法,动态循环,宽敞明亮的空间。
This building echoes a covered, airy and comfortable urban layout, open to the landscape, while retaining a degree of intimacy around its garden, distributing access to as many semi-transparent, floating meeting rooms resembling "cabins": inside and outside acting in dichotomy, dynamic circulation, generous and luminous spaces.
平面图
立面图
剖面图
建筑师:DESALEUX & SOARES
地点:法国
面积:10128平方米
年份:2021
▼ 更多精品·
点击关注
本资料声明:
1.本文为建筑设计技术分析,仅供欣赏学习。
2.本资料为要约邀请,不视为要约,所有政府、政策信息均来源于官方披露信息,具体以实物、政府主管部门批准文件及买卖双方签订的商品房买卖合同约定为准。如有变化恕不另行通知。
3.因编辑需要,文字和图片无必然联系,仅供读者参考;
—— 作品展示、直播、
访谈、
招聘
——
搜建筑·矩阵平台
合作、宣传、投稿
联系
推荐一个
专业的地产+建筑平台
每天都有新内容
{{item.text_origin}}


