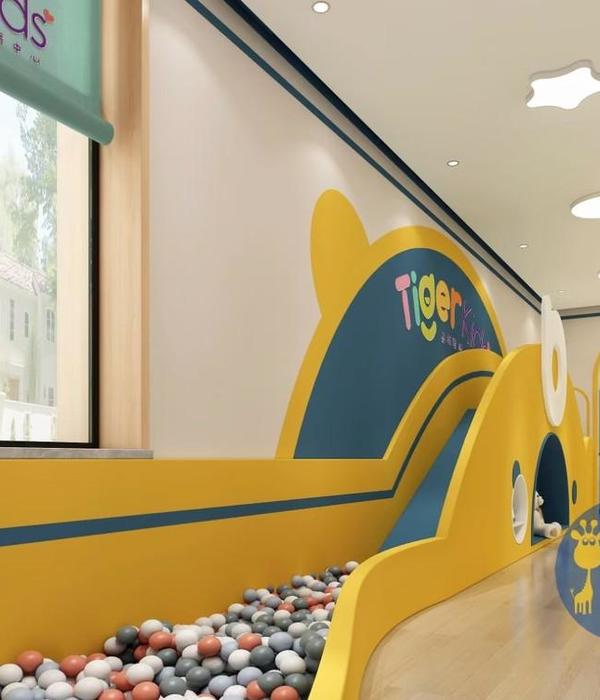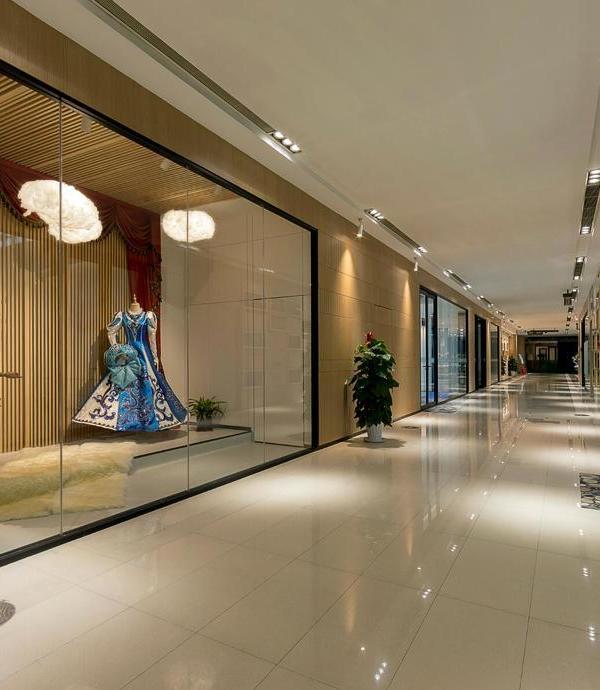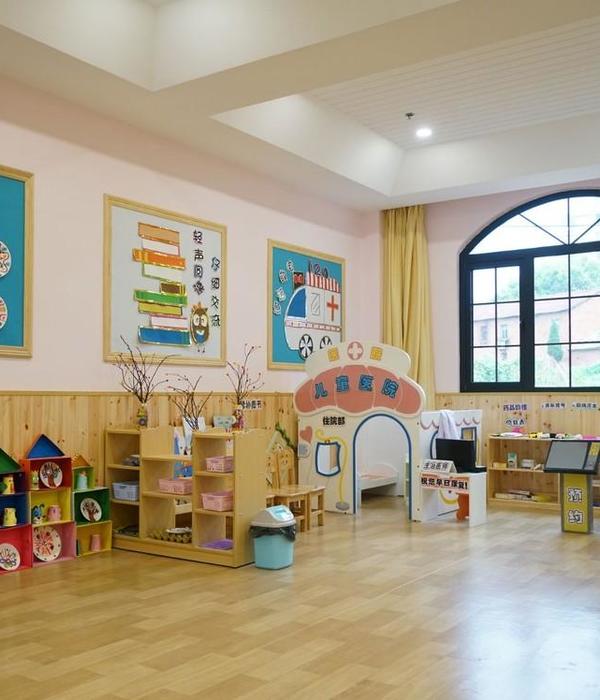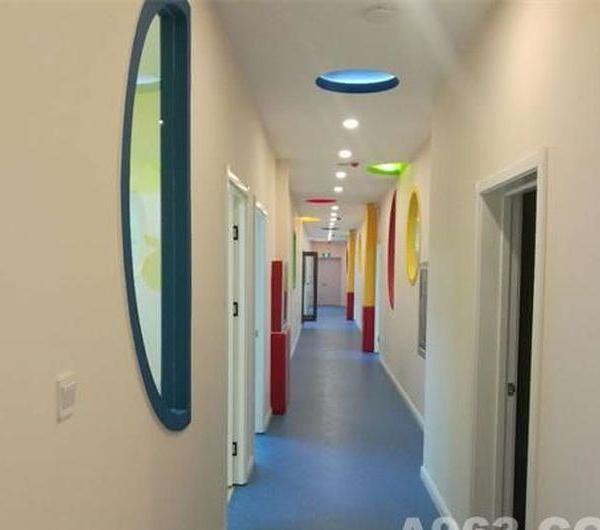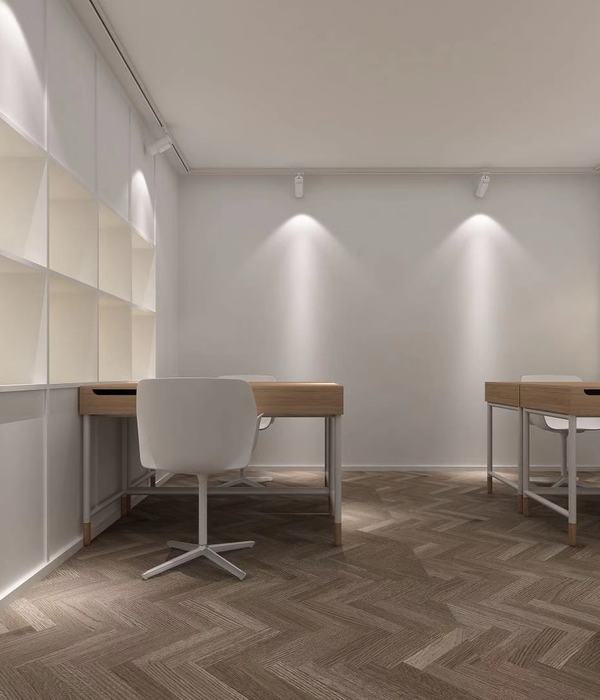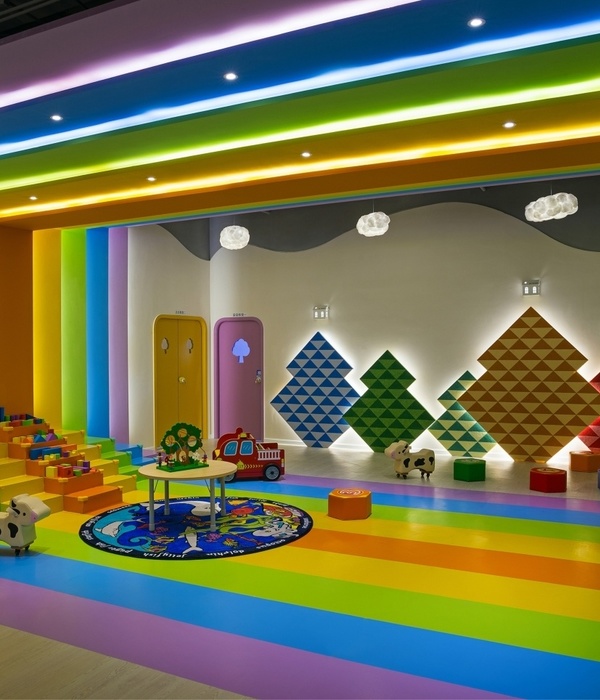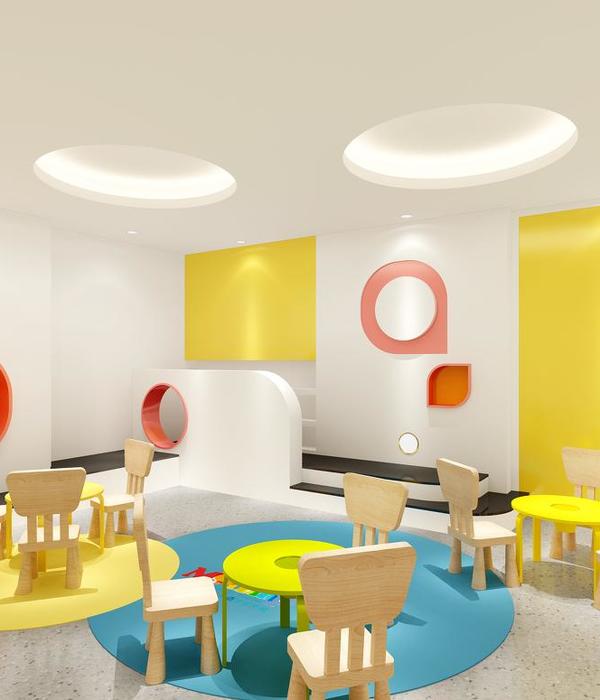- 项目名称:图卢兹 Oncopole 癌症研究所
- 设计方:Jean-Paul Viguier et Associés
- 位置:法国 图卢兹
- 成本:€130 M + Tax
- 摄影师:Takuji Shimmura,Javier Ortega
- 工程师:SNC Lavalin
- 占地面积:220公顷
Toulouse Oncopole National Cancer Institute
设计方:Jean-Paul Viguier et Associés
位置:法国 图卢兹
分类:办公建筑
内容:实景照片
合作人:Cardete Huet Associés
工程师:SNC Lavalin
成本:€130 M + Tax
图片:28张
摄影师:Takuji Shimmura, Javier Ortega
这是由Jean-Paul Viguier et Associés设计的图卢兹Oncopole癌症研究所。该项目位于Oncopole,包括建筑设计、景观设计和规划设计,旨在将前身为AZF化学工程和军事用地改造成一个220公顷的园区,包括一个占地面积30公顷的公共公园。该癌症研究所的建筑设计,形成科学、医学护理和自然之间的建筑联系,提供了312床的医院、实验室和一个研究中心。该项目的核心理念是构筑医务人员、病人及家属和一般公众之间的联系。因此其首要设计原则是整体设计,而不仅仅是单体建筑的设计,或是景观设计。建筑和景观的设计要为癌症治疗中的病人和医务人员同时带来便利。这种核心理念同样影响着建筑的造型和材料。每个空间都为治疗提供最有利的环境,包括人与自然光线和景观的关系。
译者: 艾比
The aim of the architectural, landscaping and planning programme at Oncopole is to convert a site formerly occupied by the AZF chemical works and the military into a leafy 220-hectare campus, including a public park covering 30 hectares. The building of the University Cancer Institute is designed to form an architectural link between science, medical care and nature. A 312-bed hospital, laboratories and a research centre complete the project.
The construction of the University Cancer Institute Toulouse Oncopole gives a particular dimension to the site of the Oncopole: Next to the public research laboratories, the private laboratories and all the other services and spaces of the Oncopole, the Institute allows completing the cycle from medical research to the patients treatments. Thus, this Institute is a link between medical staff, patients, their families, and more generally the public. Its conception is inscribed in the spirit of the Oncopole and constitutes its heart.
The Institute’s first architectural principle is that it is conceived as a site and not as a simple building: equal importance is given to the landscape and to buildings. Architecture and landscape are the conceptual foundations of this clinic and their harmony creates favourable conditions for cancer treatments, the well being of patients and medical staff.
This posture influences the clinic’s conception itself, its forms and materials. It induces an optimal relation between patients and the medical staff. The various spaces create a favourable environment for treatments in their aim and their relation to natural light and landscapes. The curves, oriented towards the landscape, hosts hospitalisation. The orthogonal parts are dedicated to care. The large longitudinal volume is qualified as a ‘life and communication space’ and responds to the search for medical efficiency.
图卢兹Oncopole癌症研究所外观图
图卢兹Oncopole癌症研究所外部图
图卢兹Oncopole癌症研究所
图卢兹Oncopole癌症研究所图解
{{item.text_origin}}

