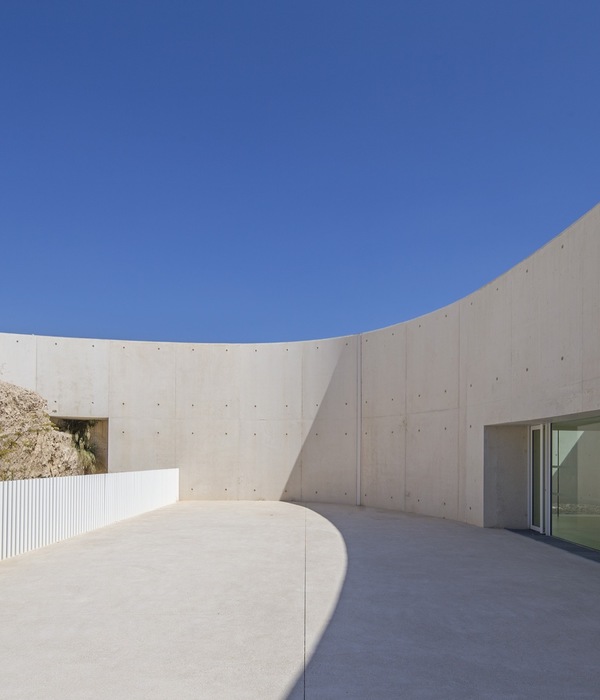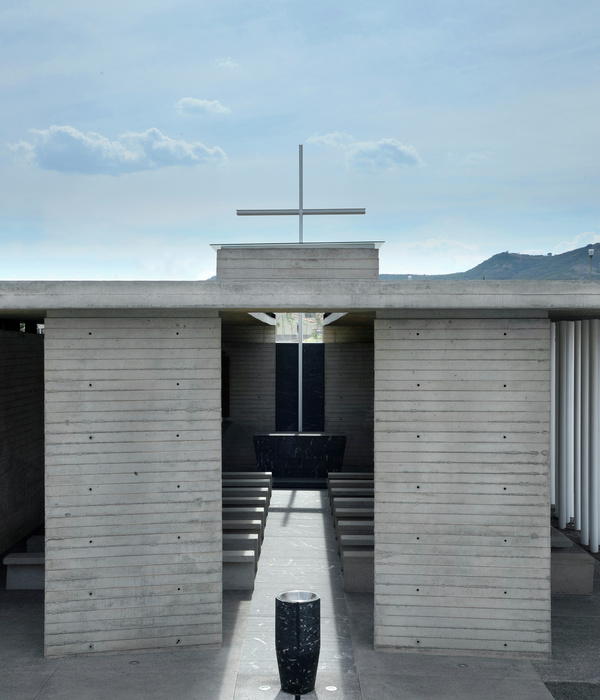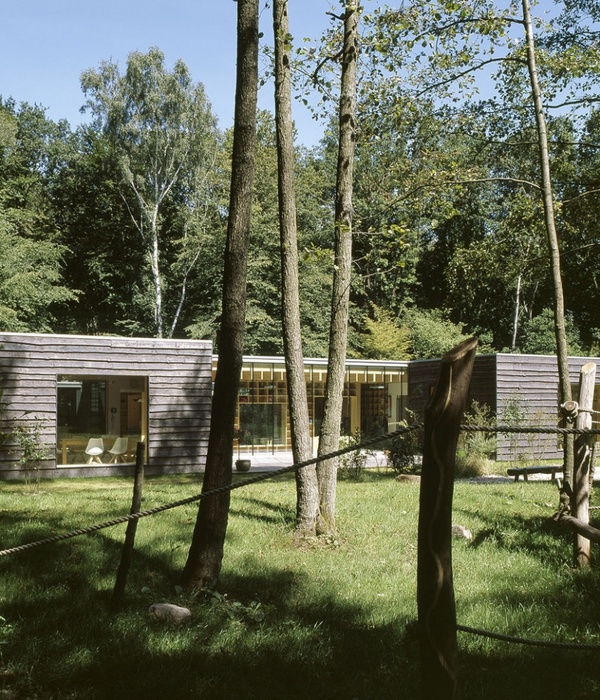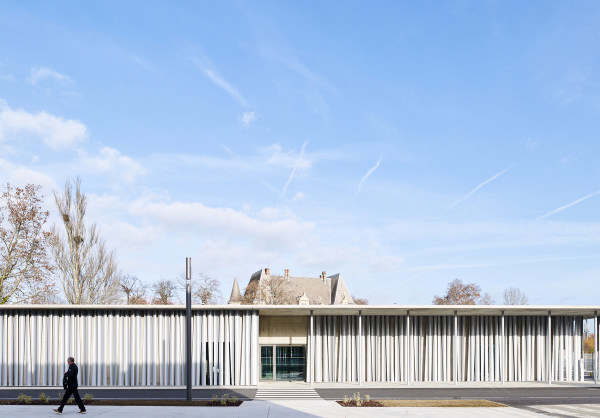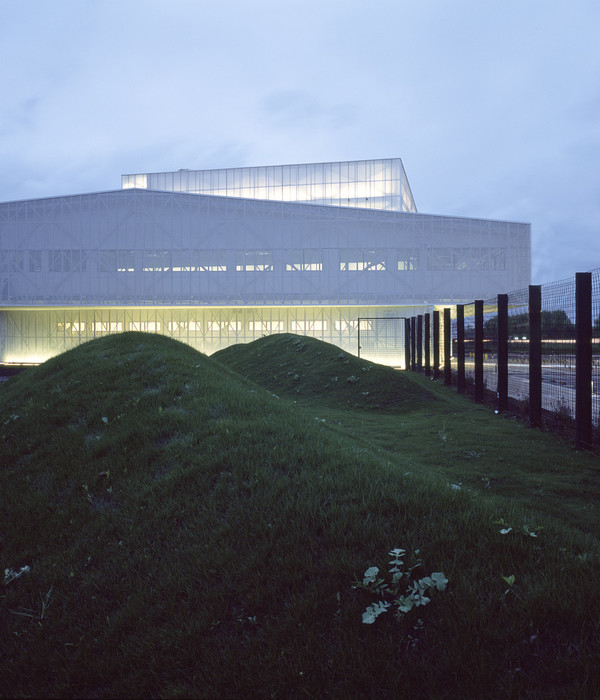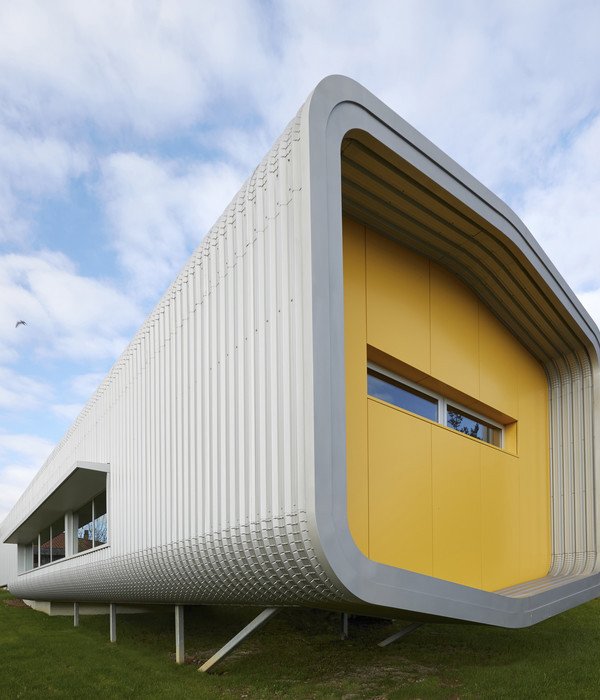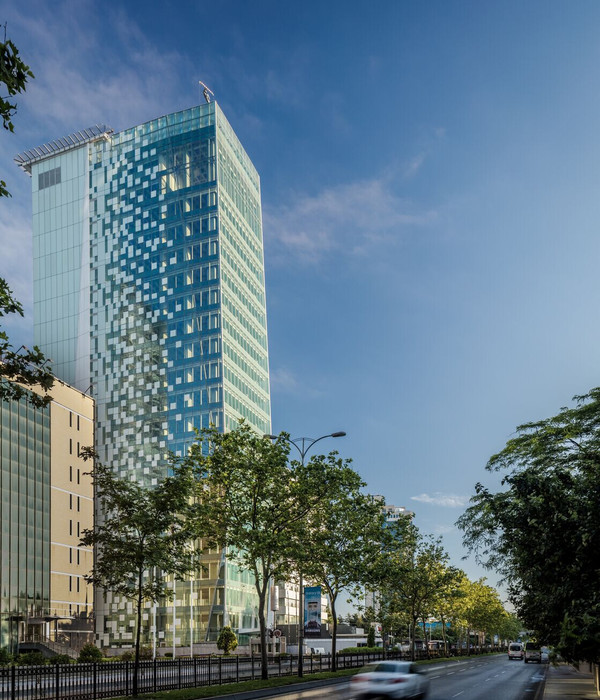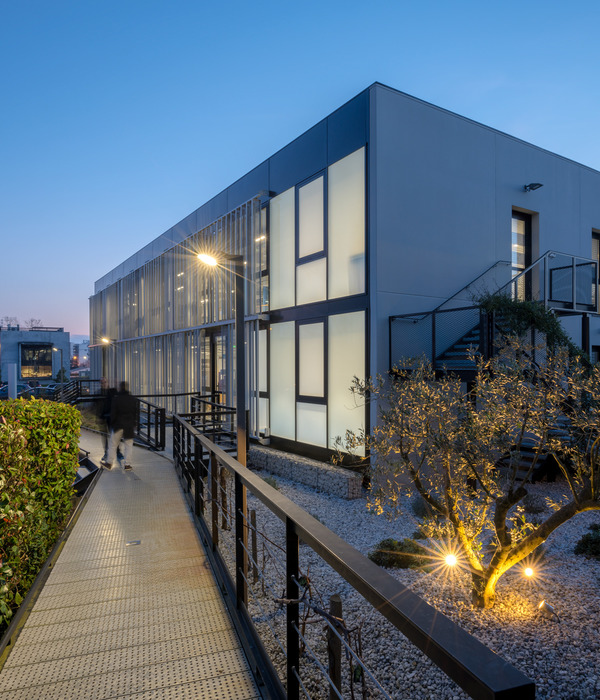Trumpf factory
位置:德国
分类:办公建筑
内容:实景照片
建筑设计:Tobias Wenz
图片:12张
德国通快股份有限公司将会扩大现有的分工厂规模,该工厂修建在挨着黑根廷的一个小村庄旁边。新的总体规划预期可以将工程分为四个阶段。在2013年的七月实行了项目的第一个阶段,修建了一个3400平方米的生产车间,第一阶段与13个月后完成。永久使用的长长的墙壁面对着Lauchert Creek,与山谷用缓和折叠的波纹金属铰和玻璃接在一起,并用斜连接起来。屋顶与邻近的独户住房。办公室的前部与一个小屋相结合。屋顶作为第五面墙,种植了很多当地的植被,以更好的融入美丽的山谷中。
因为过大平板车激光加工床的生产和装配,所以要修建一个没有柱子的灵活空间。小屋开间长24米,最高处高13米。屋顶建筑的钢构架使屋顶的结构深处有几个朝北的天窗,与地面3米高的带形窗一起为工作区域提供光线。这是由第二个增加的接手者Barkow Leibinger设计的,第一个的设计完成于2009年。2014年后,有望修建两个更多的开间。
译者:蝈蝈
Trumpf GmbH will be expanding their existing branch factory near the village of Hettingen in the Swabian Alb. A new master plan anticipates the construction of new production and assembly in four phases. In July 2013 the first of these phases, a new production hall with 3400 sqm, was realized after only 13 months of construction.The permanent long facade facing the Lauchert Creek and valley is articulated as a gently folded origami of corrugated metal and glass to scale the factory building to the neighboring single-family houses with pitched roofs. The office front is integrated into the shed volume.The roof as a 5th facade is planted with local vegetation to better integrate into the scenic valley.
For the production and assembling of oversized flatbed laser machines a column free and flexible space was required. The bays measure 24m in width and 13m at the highest point of the shed. The steel framework of the roof construction allows north-facing skylights within the structural depth; together with the 3m high strip window at ground level they provide daylight for the working areas. This will be the second addition undertaken by Barkow Leibinger, the first (shops and offices of 1500 sqm.) was done in 2009. After 2014 an addition of two more bays is expected.
德国通快公司厂房外部实景图
德国通快公司厂房外部局部实景图
德国通快公司厂房外部夜景实景图
德国通快公司厂房内部实景图
德国通快公司厂房平面图
德国通快公司厂房立面图
{{item.text_origin}}

