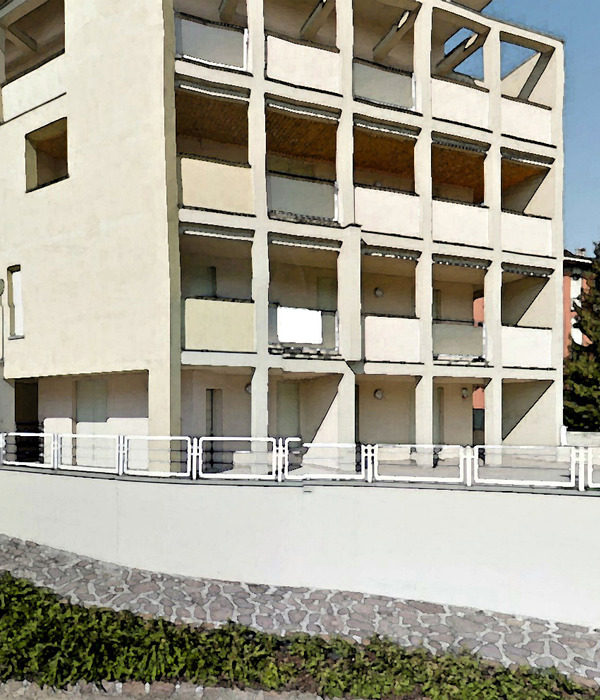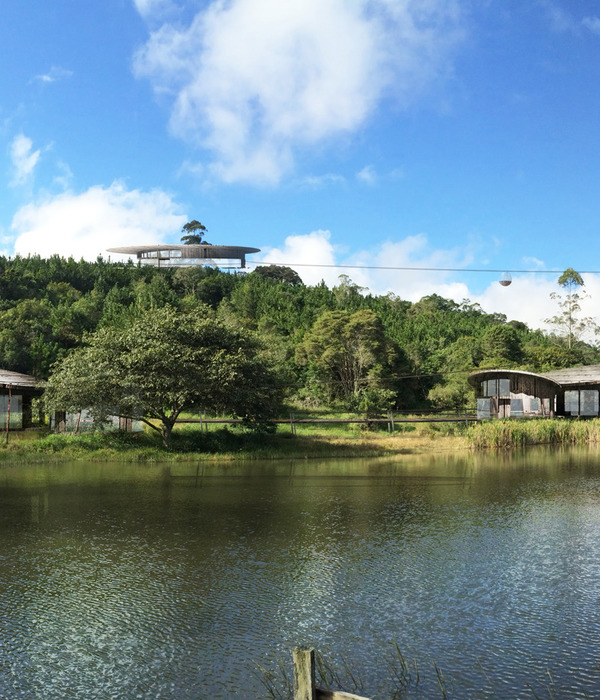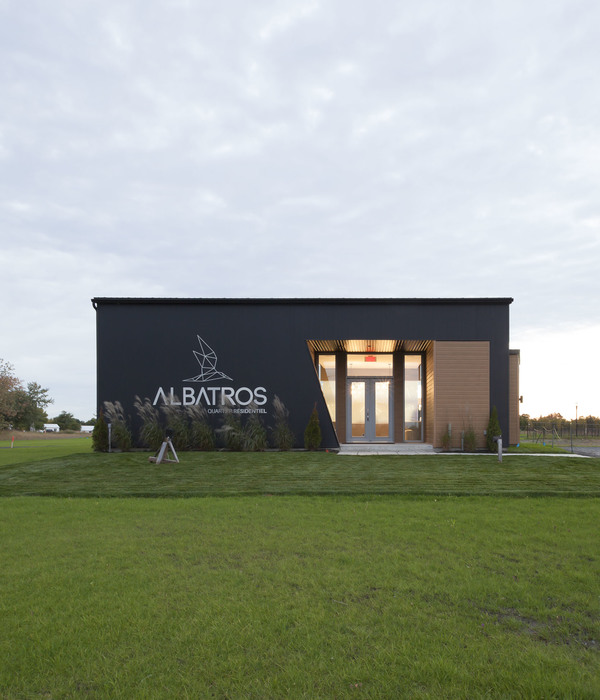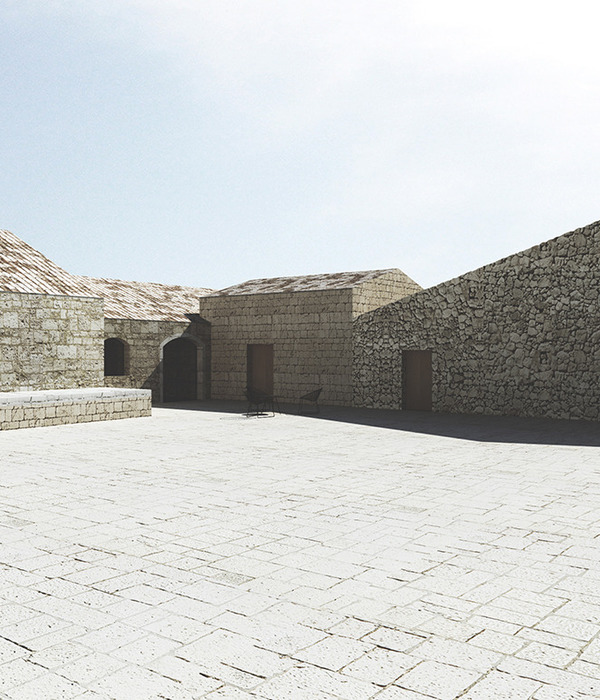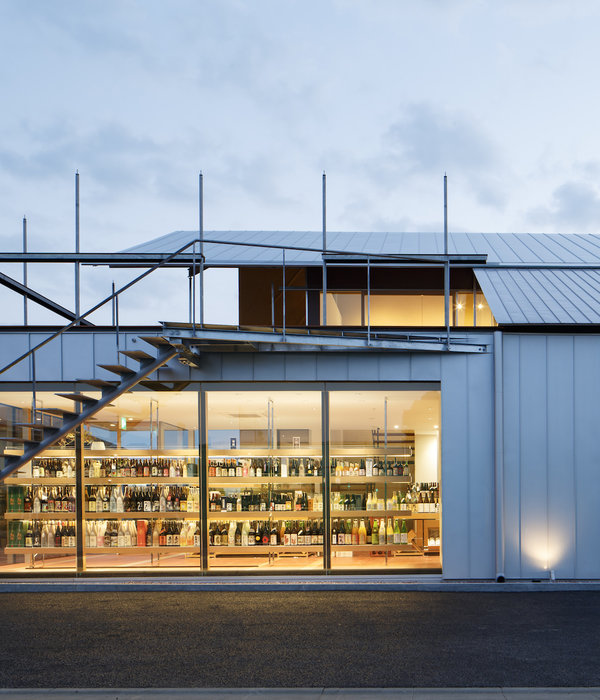- 项目名称:瑞典松德比堡银行现代办公空间
- 设计方:3XN建筑师事务所
- 位置:瑞典 松德比堡
- 规模:45000平方米
Swedish pine Derby at bank
设计方:3XN建筑师事务所
位置:瑞典 松德比堡
分类:办公建筑
内容:实景照片
图片来源:Adam Mõrk
项目规模:45000平方米
图片:26张
3XN事务所采用开放、简约的设计建造了瑞典银行,注重可持续发展,很有新意,打造了现代化的办公场所,透明度比较高,体现了斯堪的纳维亚式的设计风格,看上去很有活力,比较坚固,目前来说,财务状况良好。
V形结构设计
设计师采用了三重V形结构建造瑞典银行的新总部大楼,细化了外观,呈现出网格状的设计。这种设计有别于传统的办公室设计,缩短了员工间的距离,让员工们挨着更近些,促进部门之间的交流、合作。外面的门廊比较开放,利于采光,视野开阔,可以欣赏楼外的美景。大楼的布局十分紧凑,减少了能源消耗。V形设计结构通过步行桥连接着门廊,每层都有,便于办公室之间的沟通。每层的办公区比较开放,整齐干净,营造了健康的工作环境。银行最下面的两层建造了玻璃外墙,里面有餐厅、会议室和接待区,都是半开放的。
促进相互交流和视觉联系
楼内为员工和来客设计了两个螺旋形的楼梯,构成了建筑的中心,很有视觉效果。办公楼共有7层,布局十分紧凑,门廊比较宽敞,与各办公室相连。交易大厅是大楼的核心区,建于公共区域之上,办公室比较密集,有很高的天花板。楼内还有服务区,设在中轴线上,不同轴线上的走廊将房间细化,分成一个个小房间。室内有小厨房、衣柜和休息区,可举行非正式的会谈。
办公室有三种不同的风格,分别为传统型、固定型和灵活型办公区,灵活型办公室主要作为临时工作站,举行短期、非正式的团队会议。内部的设计比较多样,看上去很有活力,用最好的设施提供专业化服务,满足不同的社会需求。银行的屋顶有3个阳台,供员工休息、放松,视野开阔,周围的环境也很好。新总部在建造时,非常注重可持续发展,已经获得了“Miljobyggnad”认证,这是瑞典可持续发展评级系统的黄金认证。
译者: Odette
From the architect. 3XN’s design for Swedbank is an innovative interpretation of the core values of the organization; Openness, Simplicity and Care – all materialized in a modern office space with emphasis on transparency, Scandinavian simplicity and a dynamic social environment. Thus the architecture is based directly on the organization’s profile as at once a solid, financially sound and modern bank interpreted through 3XN’s philosophy about behavior and architecture.
An elegant triple-V solution
The light triple-V structure breaks up volume and creates an inviting democratic environment in and around Swedbank’s new head office building. The two lowest floors have a restaurant, conference facilities and reception area with glass facades, to emphasise their semi-public functions and the organisation’s openness to its surroundings.
The triple-V structure with up to 7 floors of offices is built over the two lowest floors, creating a partially covered portico, where it extends over the base. The division of the facade complements this functional arrangement and decoratively breaks up the vertical surface into more compact geometric units.The trading floor is the very heart of the building and is placed directly above the public areas. The high intensity and condensed interior of the trading floor is contrasted by the high ceilings.
The other floors of offices are open plan in the tips of the Vs, organised as desk islands, with service facilities grouped in a central axis running through the building. The axis provides a natural corridor as the shortest route through the building, and creates a natural division into smaller spaces as a room within a room. By grouping kitchenettes, wardrobes, lounge areas etc. into the axis, spaces for informal meetings and discussions are created.
The offices feature three types of office environment: traditional, fixed office spaces, a number of flexible office units used as temporary workstations for visiting colleagues, and a series of touch-down spaces for quick, informal team meetings. The flexible and varied interior design creates dynamism throughout the day, ensuring that the best possible facilities are provided for changing professional and even social requirements.
The building also boasts 3 roof terraces, to provide Swedbank staff with a recreational zone with a fantastic view.Swedbank’s sustainability strategy is highly ambitious. The new Headquarters has received a Gold certification from the Swedish sustainability rating system, the ‘Miljöbyggnad’. This supports Swedbank’s core value ‘care’ that furthermore covers social sustainability.
瑞典松德比堡银行外观图
瑞典松德比堡银行外部图
瑞典松德比堡银行
瑞典松德比堡银行总规划图
瑞典松德比堡银行图解
瑞典松德比堡银行平面图
瑞典松德比堡银行截面图
{{item.text_origin}}



