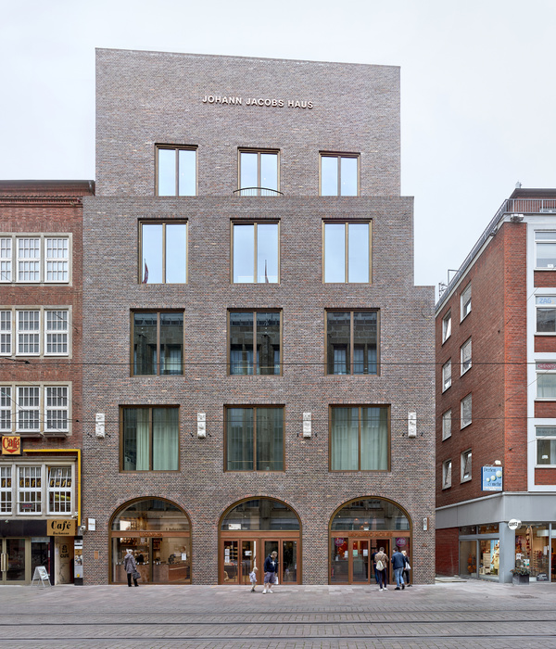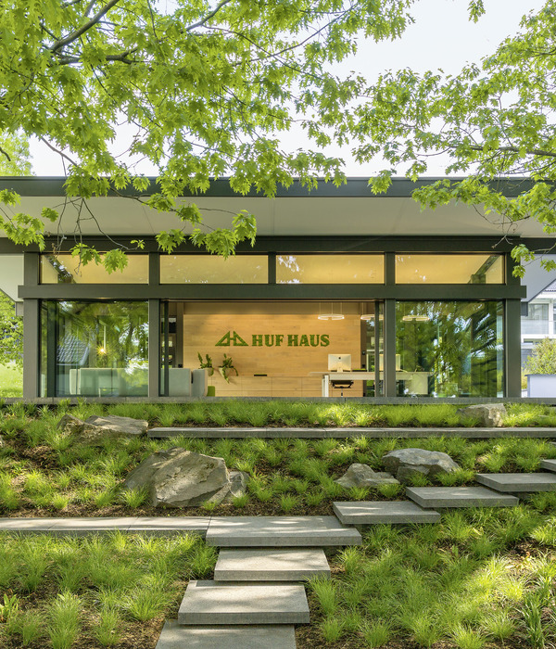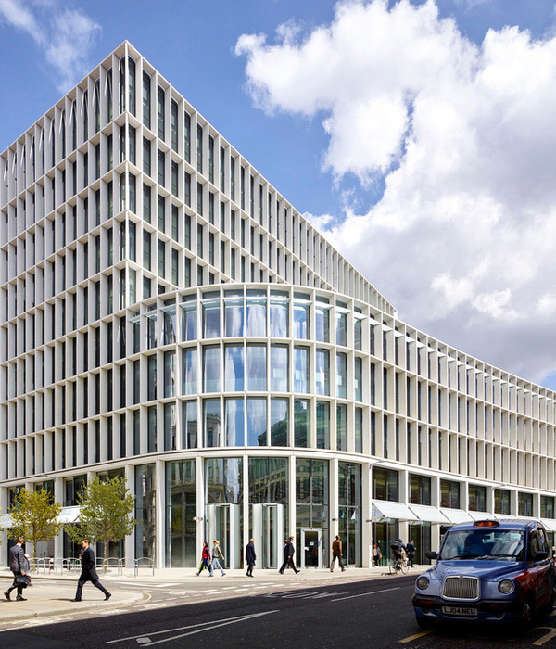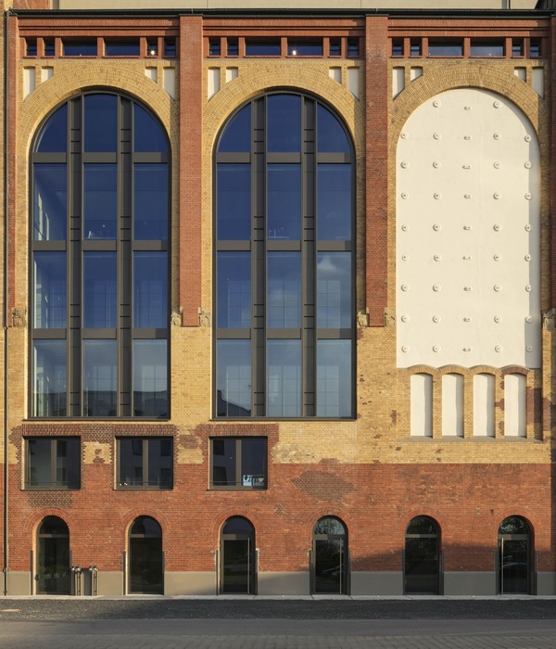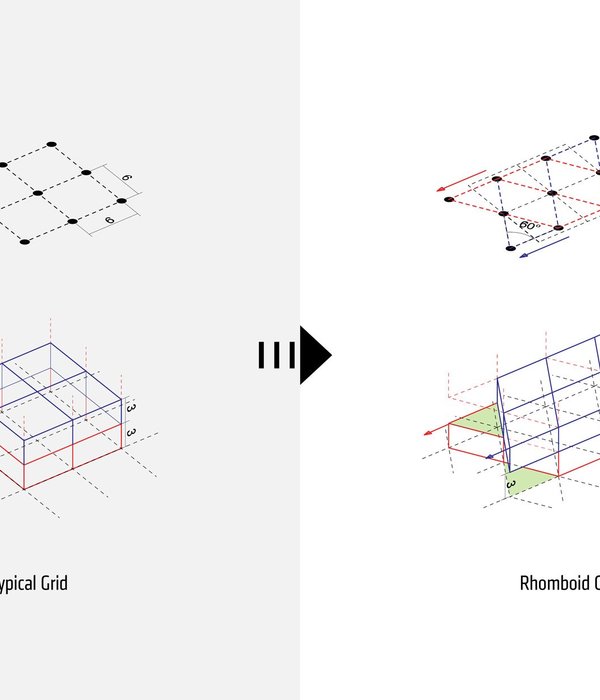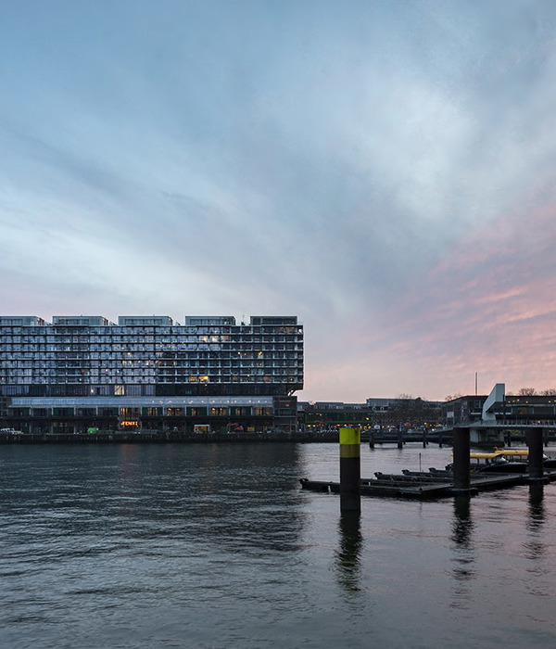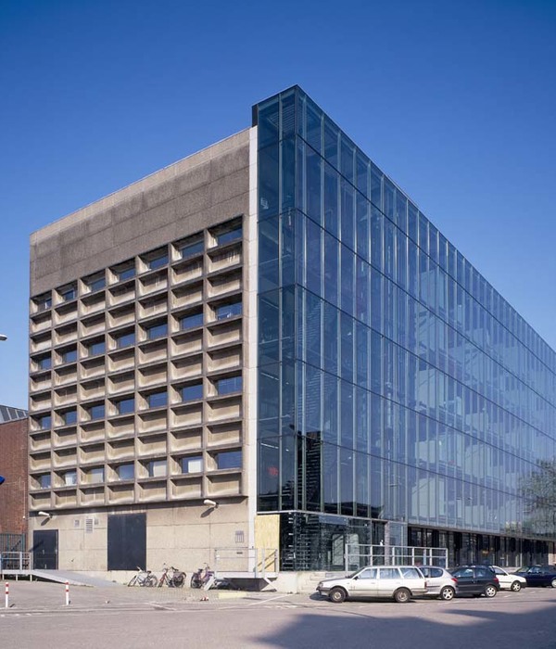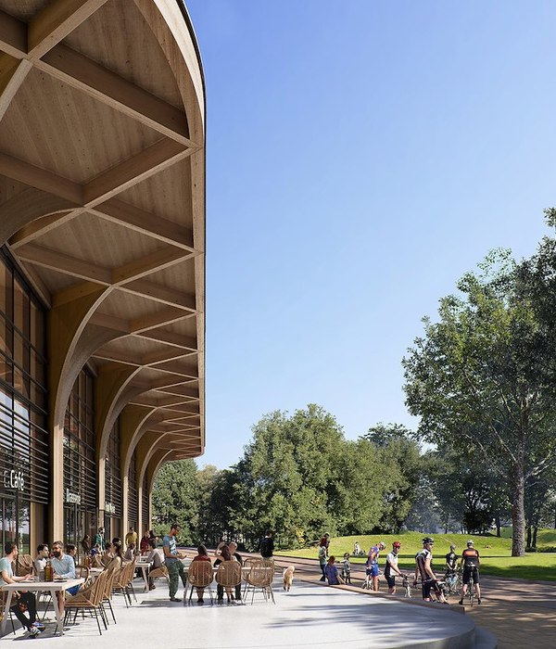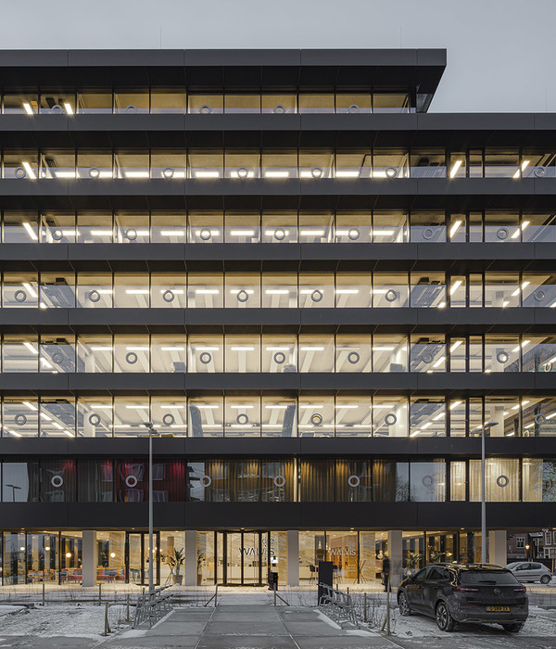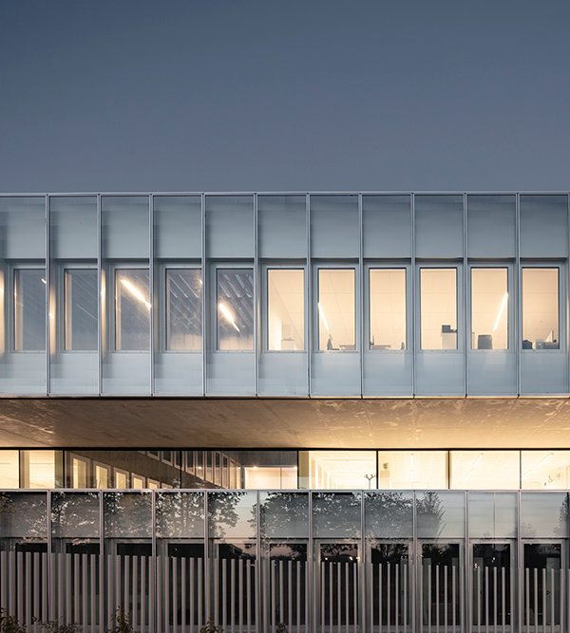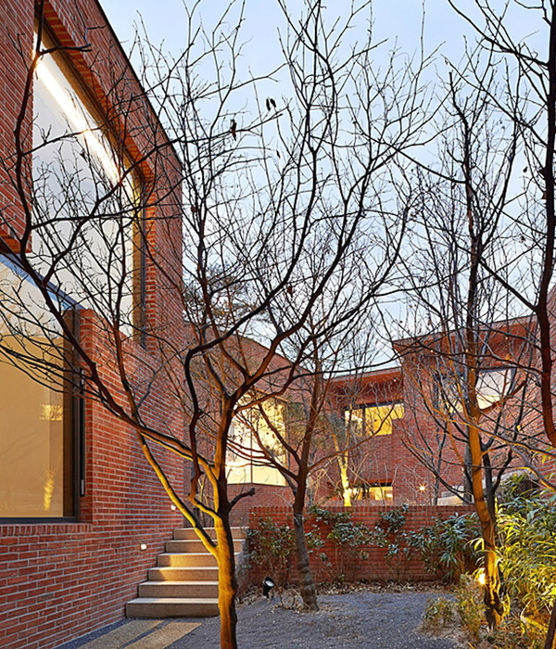Beach front villa
Restaurant
Periscope bedroom
Infinity
Lobby
Spa
Infinity is an advanced touristic complex of 18.500m2 on 75.000m2 beachfront plot on the seaside area of Porto Heli - Ermioni. It includes 5 beachfront villas for sale- of a total area of 6.000m2 - and a resort of 12.500m2.The resort is consisted of 30 (2bdr and 3bdr) units and 9 leasehold villas ranging from 300m2 to 500m2. The common spaces of the resort include: lobby, spa, restaurant, pool Lounge bar, conference hall, library, gym and stores.
The terrain is used as the main component tool and by means of a radial transverse grid that sweeps the slope, this structural system was produced, to organize the apparently chaotic and fluid landscape.
This three-dimensional chessboard is revealed only in the areas where the resort’s units are placed and mass of the terrain is removed. The habitable spaces of the resort are the "negative spaces" in a mosaic of solids and voids, natural and artificial spaces.
The basic concept of the project as a peaceful retreat on the Aegean Sea in the Peloponnese countryside, led to the choice of "piercing the slope" and living underground.
The walls of the transverse grid and the inclination of the slope preserve the privacy of each unit focusing the aim to the see and the horizon.
On the same time, the footprint of his intervention of 18.500m2. is minimized and when approaching from the North, the only recognizable geometry is this natural / artificial slope.
The access to each unit is achieved with an underground network of corridors and staircases which are connected with the lobby and a parking area of 50seats. The underground circulation ensures the privacy which one of our main goals.
The chosen materials for the construction is concrete, forged cement, and wood for blinds and floors. The same materials are used for the furniture (built-in beds, benches, cabinets) and common areas.
The roofs are planted with edible shrubby (thyme, rosemary, mint, etc.) .Olive trees, citrus and pine trees supplement the existing vegetation.
The surfaces of the excavation and blasting, maintain their rocky materiality inside the houses, in the courtyards and in the common areas (lobby, spa). In conjunction with the rough materials, the vegetation and the extensive water features enhance the feeling escaping into an infinite natural landscape.
Year 2016
Work started in 2015
Main structure Reinforced concrete
Client Golden Land Goutos
Status Unrealised proposals
Type Hotel/Resorts / Wellness Facilities/Spas / Tourist Facilities / Beach Facilities
{{item.text_origin}}

