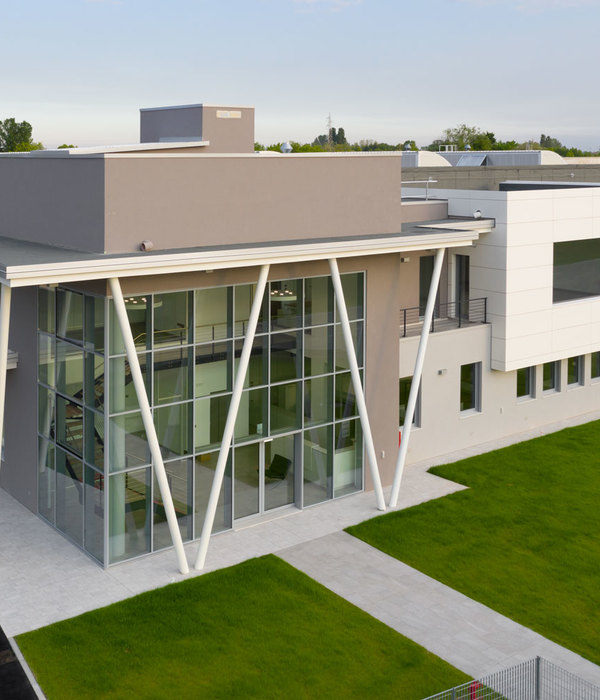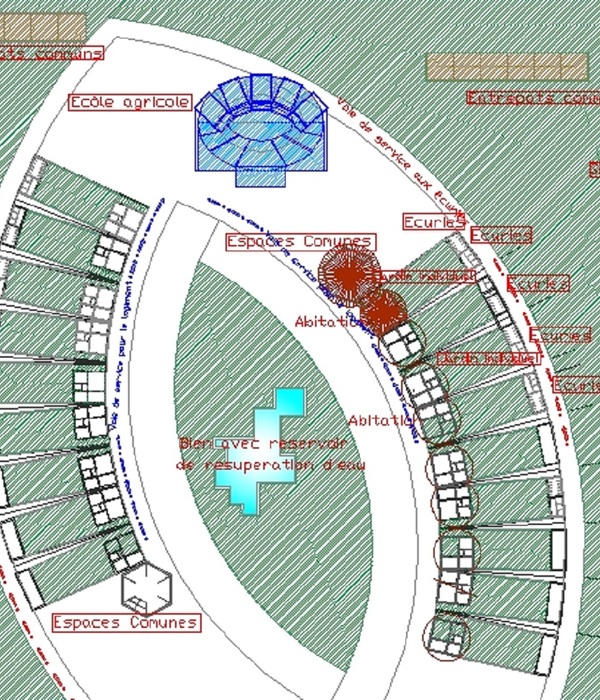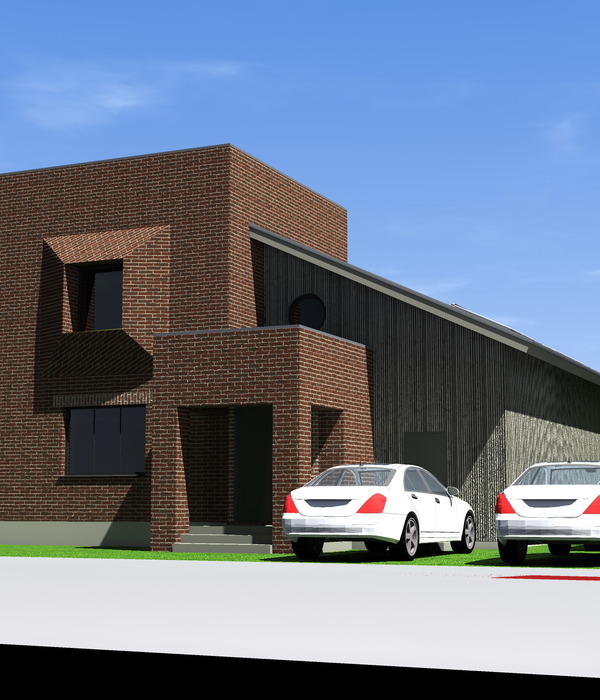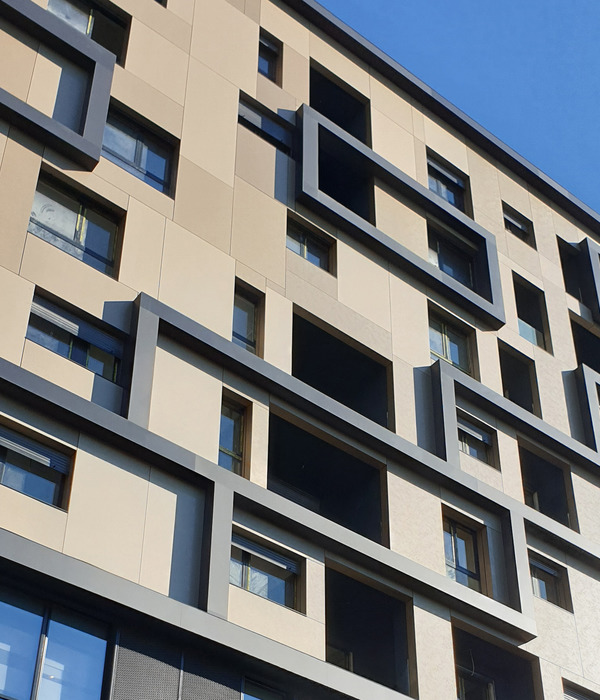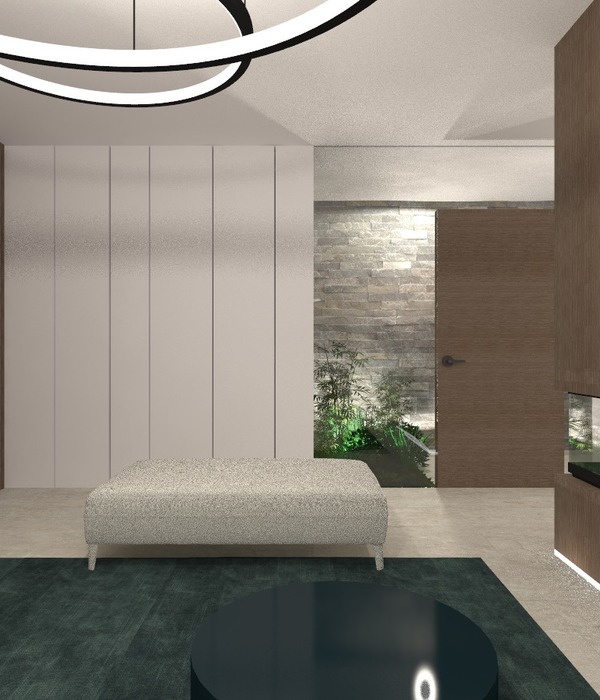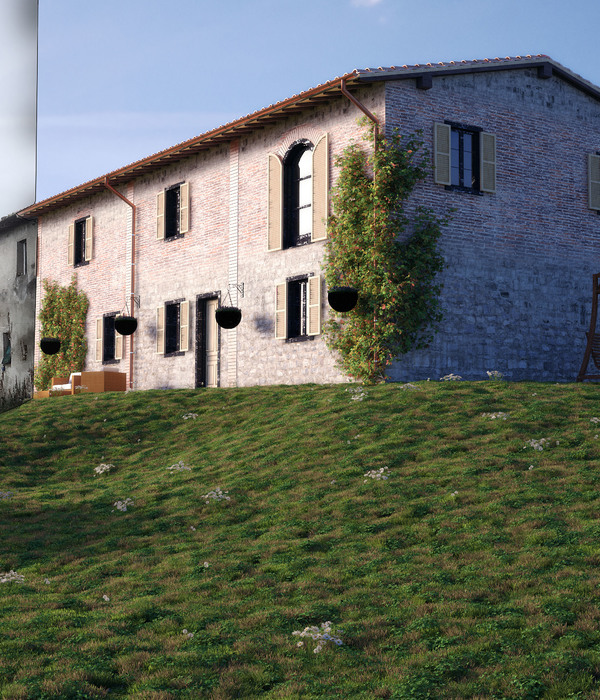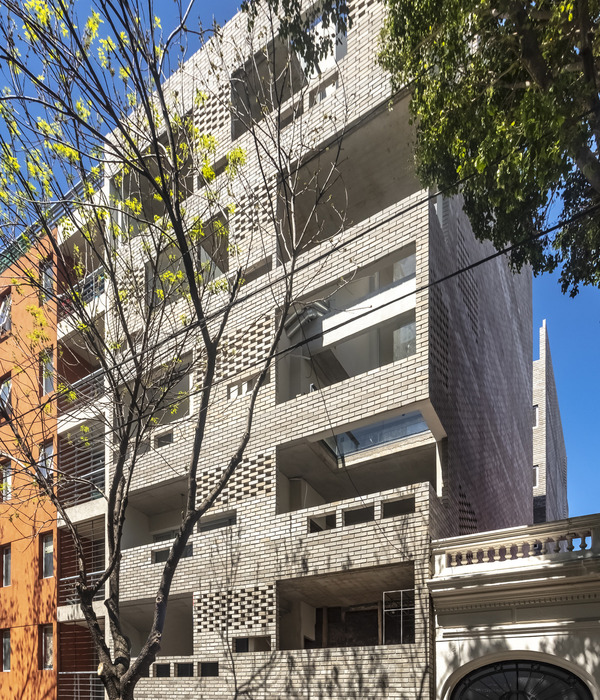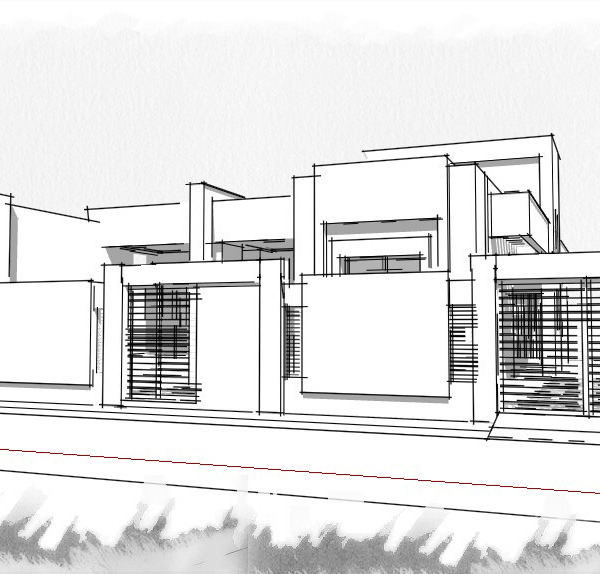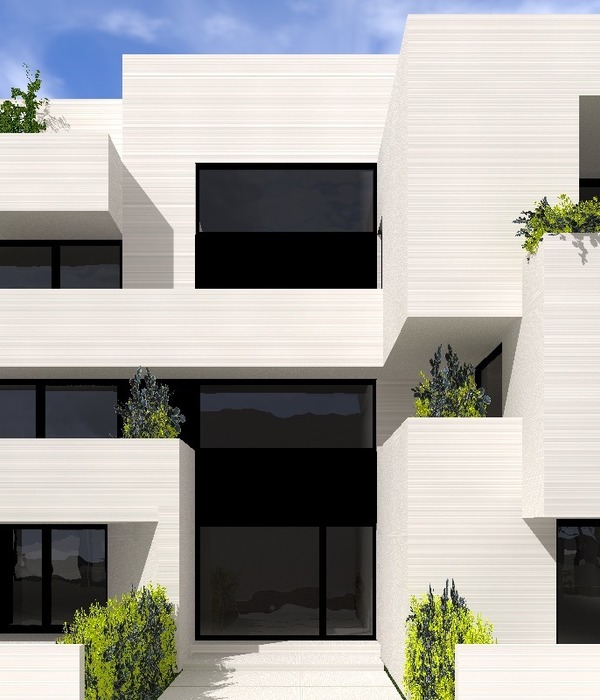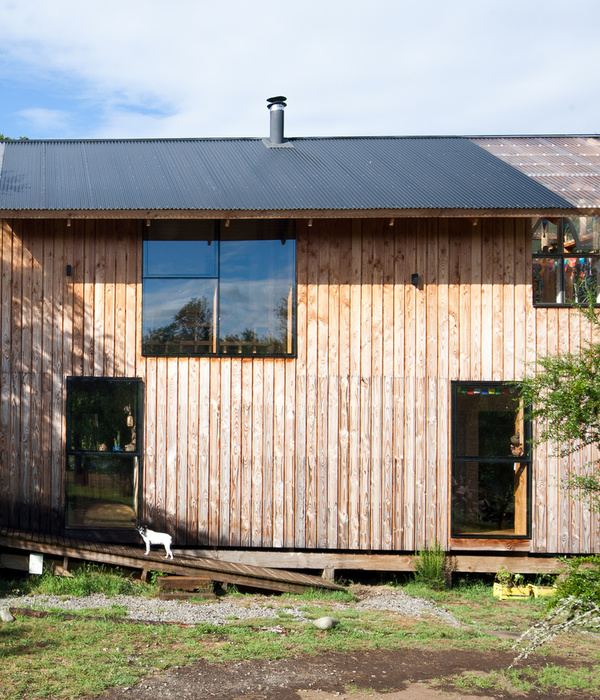The Filmmakers Hut is a small shingle-clad workspace on the shore of lake Porovesi in central Finland. It is the client's very own secret place of imagination, dreams, and new ideas.
The hut rejects the current paradigm of nordic architecture and draws influences from the imaginary universe of the adventure movies of the '80s. The movies of that time are a high culture for the children of the era. That is why it rejects the obvious and pursues baroque galore, mysticism, and multi-sensual experience.
The path to the workspace follows the shoreline to the ruins of stone foundations in the middle of a small meadow guarded by huge old pine trees. The path acts as a transition from the mundane to the dream world of creative work. At the side of the meadow waits for an ancient sacred building lost in time now transformed into a shrine of cinema. The exterior of the small hut is a delusion. By using small tar coated shingle as the exterior cladding and by designing the exterior detailing to appear scaleless the hut is made to appear much larger than its actual physical size. This in turn makes the surrounding nature and landscape appear colossal. The building is in short a 1:1 scale miniature. The tar-coated shingle has the same material intensity as the surrounding nature and makes the building blend into its surroundings and shadows exceptionally well.
In trough the window. Black wooden stairs rise up from the ruins of a stone foundation to an arched window that acts as the entrance to the hut. Inside there is a basilica-shaped workspace for a moviemaker. The side aisles are for working while the main nave has enough height and air for ideas, dreams, and imagination.
The walls and the arched ceiling are clad with dark oak boarding and the floor is paved with rough stone slabs like an old church. The dark oak cladding on the surfaces of the high main nave creates a sensation of mystical darkness. The posters of the favorite movies of the client act as the saints on the walls of the side aisles. The secondary functions are hidden to the eastern end of the main space. On to of them there is a small mezzanine for catching ideas and daydreaming. Dark oak ladders rise up to the mezzanine and the circular window that allows the rays of the sunrise to fall upon the worktable of the filmmaker.
The functions in the side aisles are integrated into the fixtures. In the northern side aisle, there is a worktable made of oak and a black cast iron fireplace. In the southern side aisle, there is an oak bookshelf, Soundsystem, and an integrated sofa clad with brandy-hued leather. All the fixtures are light-hued oak from the floor to the tabletop. This helps the client to concentrate on the work at hand. The interior detailing is multi-sensual. Softly shaped oak handles and warm and scented leather. All the technical appliances that might give away the actual age of the hut are carefully hidden away to create a building that appears ageless.
The Filmmakers Hut respects and admire the love and passion that the client has for escapist cinema. It acts as a place where the client can create his own imaginary worlds for all of us to enjoy.
▼项目更多图片
{{item.text_origin}}


