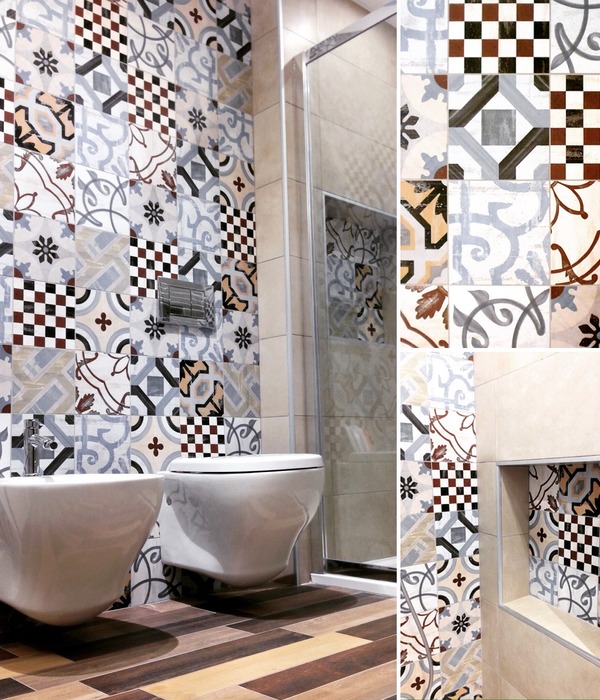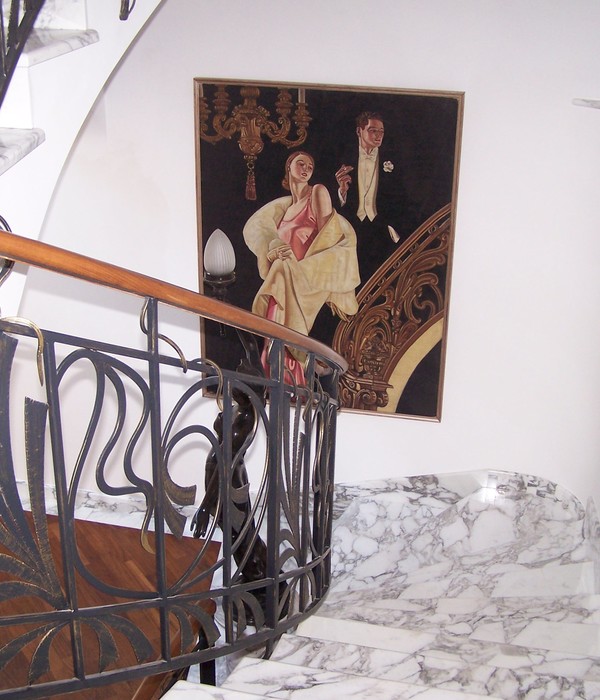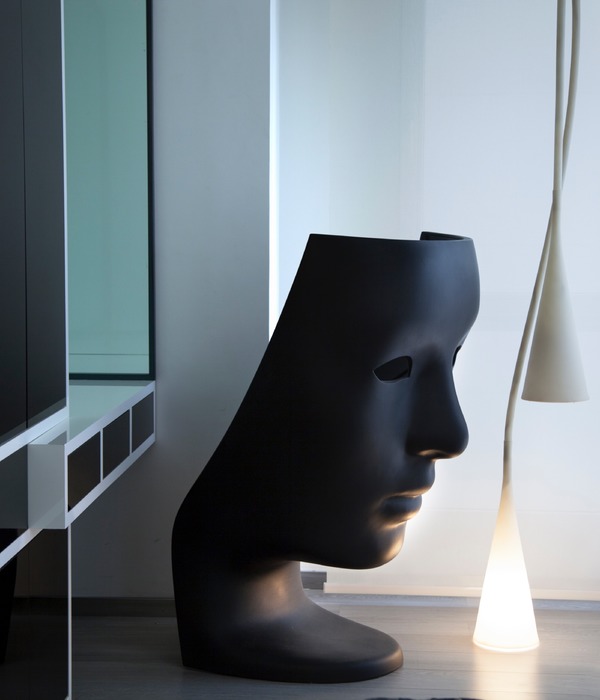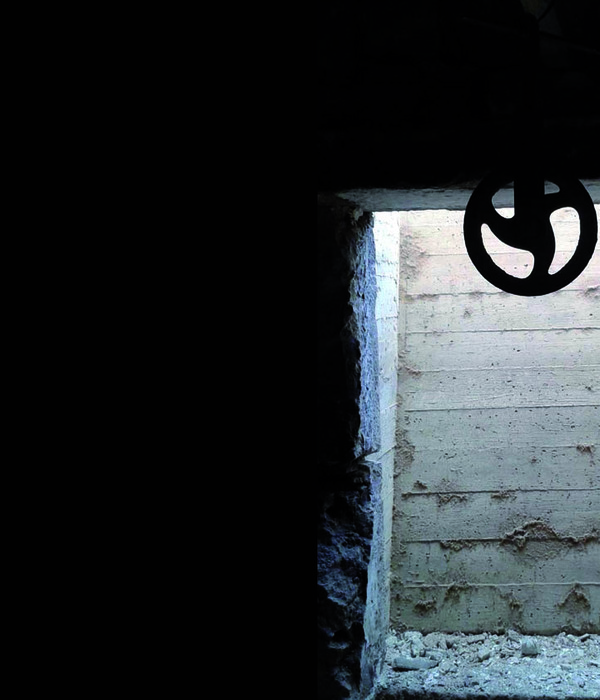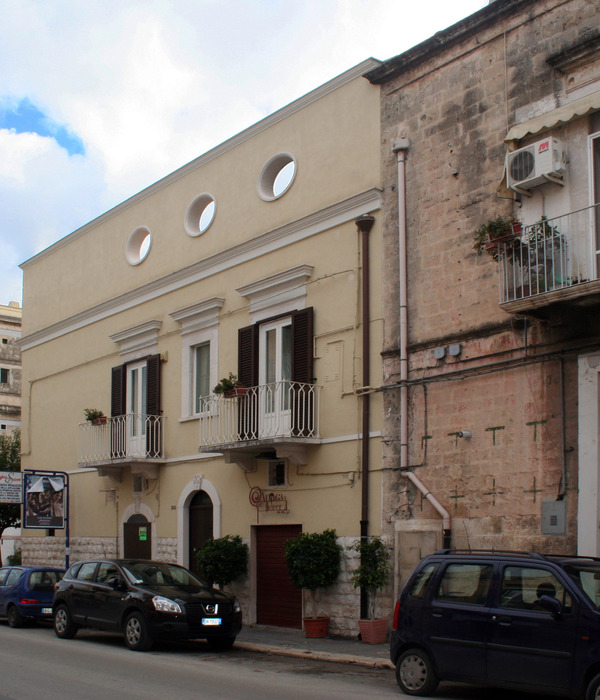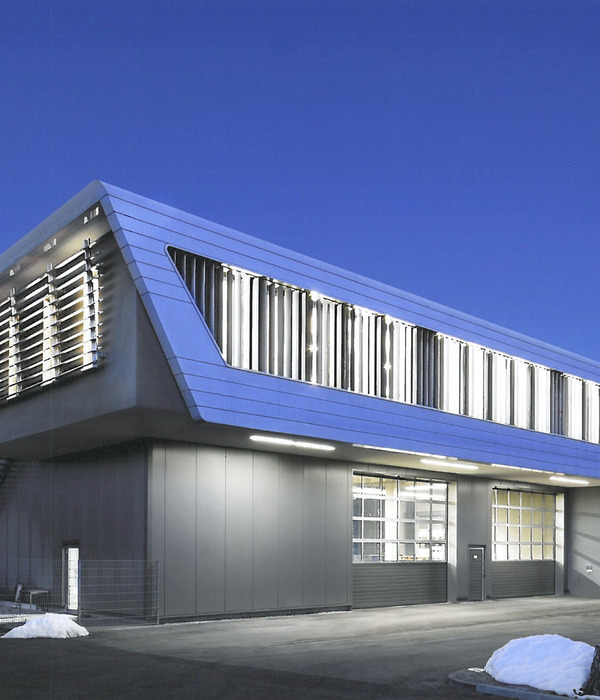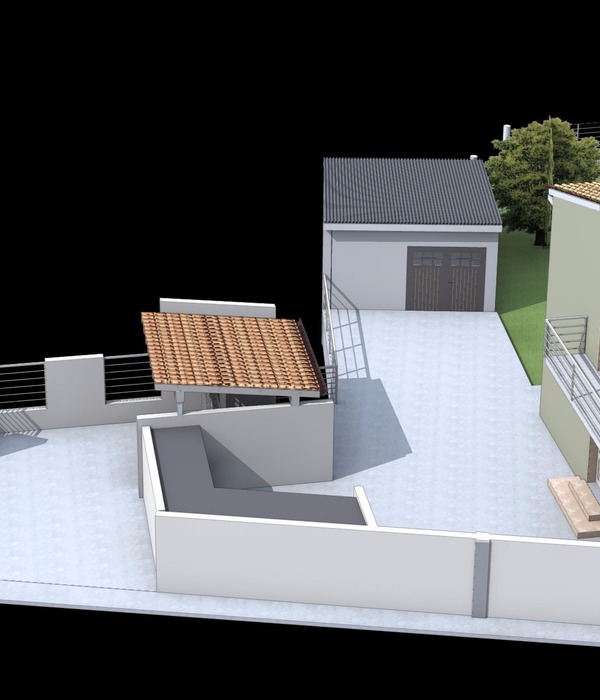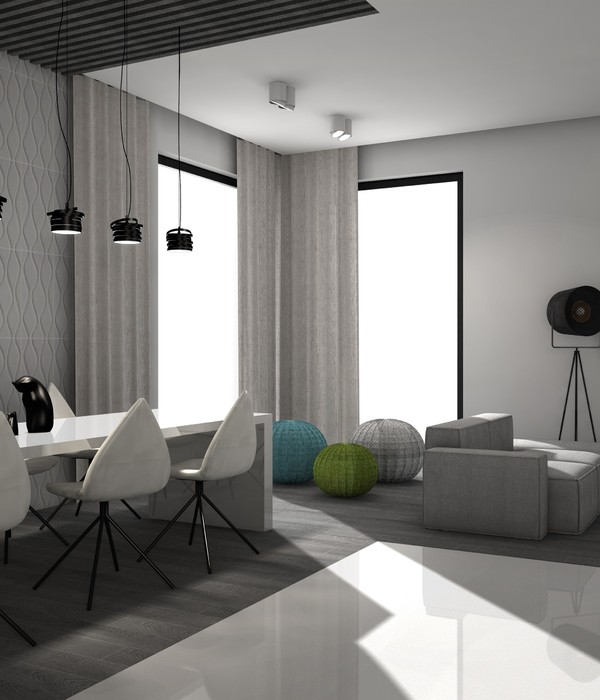Designed by OOPEAA, With Puukuokka Three having gotten ready to welcome its new residents in August this year, the energy-efficient and an ecological trio of multi-story wooden apartment buildings forming the Puukuokka Block in the Kuokkala suburb in Jyväskylä are now complete. The Puukuokka housing has been extremely well received by the residents who praise it for creating a comfortable living environment with an excellent framework for a friendly and socially stable neighborhood.
photography by © Mikko Auerniitty
Completed in the spring of 2015, Puukuokka One was the first eight-story high wooden apartment building in Finland. Puukuokka Two was completed in 2017 and Puukuokka Three in August 2018. In its entirety, the Puukuokka complex offers homes for 184 households from single dwellers of all ages to families with children. The Puukuokka buildings explore the potential of modular prefabricated CLT construction to provide environmentally responsible and affordable housing of high quality. Puukuokka´s solution makes the best possible use of the technical and aesthetic qualities of CLT and creates a wooden building in large scale with a distinct architectonic expression of its own.
photography by © Mikko Auerniitty
Puukuokka served as a pilot case to develop and test a CLT based system of volumetric modules. The entire load-bearing structure and frame of the Puukuokka buildings is made of massive wood and composed of prefabricated volumetric CLT modules. Each apartment is composed of two modules, one housing the living room, the balcony and the bedroom, the other housing the bathroom, the kitchen and the foyer area.
photography by © Mikko Auerniitty
The block structure combines the sense of privacy of single-family dwellings with the semi-public character of the shared spaces of an apartment building. The vision is to provide the residents with a functional space that is rich in experiential qualities.
The block also pilots an innovative lease-to-own financing strategy that aims to support social sustainability by promoting stable communities.
Ground floor plan
Project Info: Architects: OOPEAA Location: 40100 Jyväskylä, Finland Architect in Charge: Anssi Lassila Project Architects: Juha Pakkala (construction stage), Iida Hedberg (design process stage), Jussi-Pekka Vesala (master plan stage) Other Team Members: Teemu Leppälä, Mia Salonen, Teemu Hirvilammi, Hanna-Kaarina Heikkilä, Santtu Hyvärinen Area: 18650.0 m2 Project Year: 2015 Photographs: Mikko Auerniitty, Toni Kekki Manufacturers: Kone, Profin, Stora Enso, Siparila, Parmarine, Lumon Project Name: Puukuokka Housing Block
photography by © Toni Kekki
photography by © Mikko Auerniitty
photography by © Mikko Auerniitty
photography by © Mikko Auerniitty
photography by © Mikko Auerniitty
photography by © Mikko Auerniitty
photography by © Mikko Auerniitty
photography by © Mikko Auerniitty
photography by © Mikko Auerniitty
photography by © Mikko Auerniitty
photography by © Mikko Auerniitty
photography by © Mikko Auerniitty
photography by © Mikko Auerniitty
photography by © Mikko Auerniitty
photography by © Mikko Auerniitty
photography by © Mikko Auerniitty
photography by © Mikko Auerniitty
photography by © Mikko Auerniitty
photography by © Mikko Auerniitty
photography by © Mikko Auerniitty
photography by © Mikko Auerniitty
photography by © Mikko Auerniitty
photography by © Mikko Auerniitty
photography by © Mikko Auerniitty
photography by © Mikko Auerniitty
photography by © Mikko Auerniitty
photography by © Mikko Auerniitty
photography by © Mikko Auerniitty
photography by © Mikko Auerniitty
photography by © Mikko Auerniitty
photography by © Mikko Auerniitty
photography by © Mikko Auerniitty
photography by © Mikko Auerniitty
photography by © Mikko Auerniitty
photography by © Mikko Auerniitty
photography by © Mikko Auerniitty
Site Plan
Plan 02
Plan 04
Section
Exterior Elevation
Interior Elevation
Diagram
Diagram
Axonometric
{{item.text_origin}}


