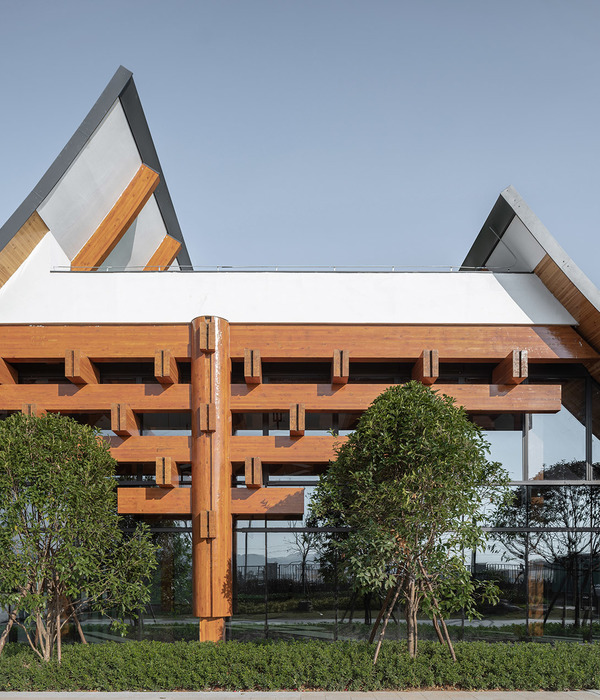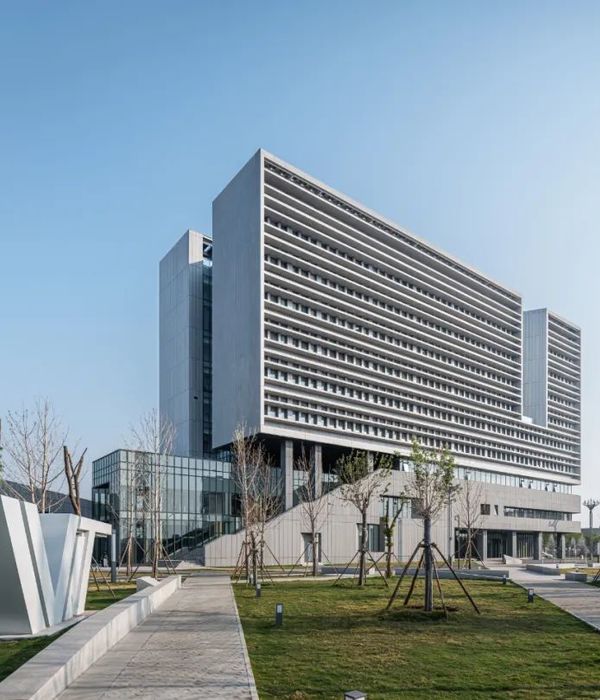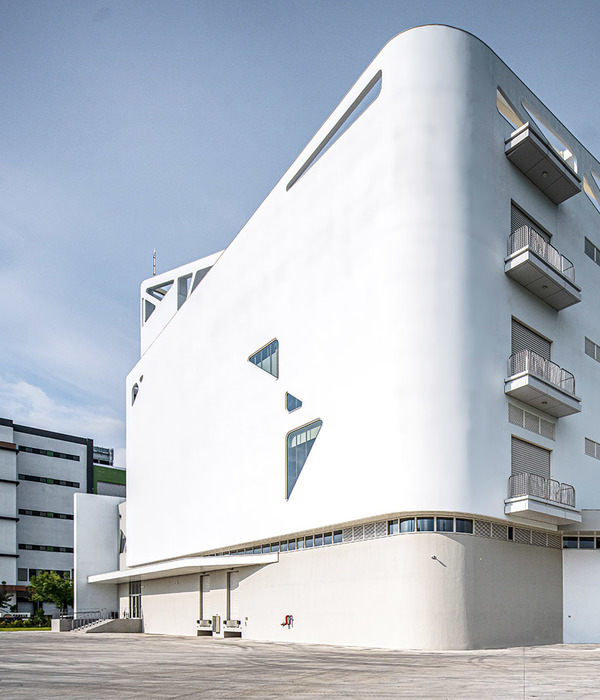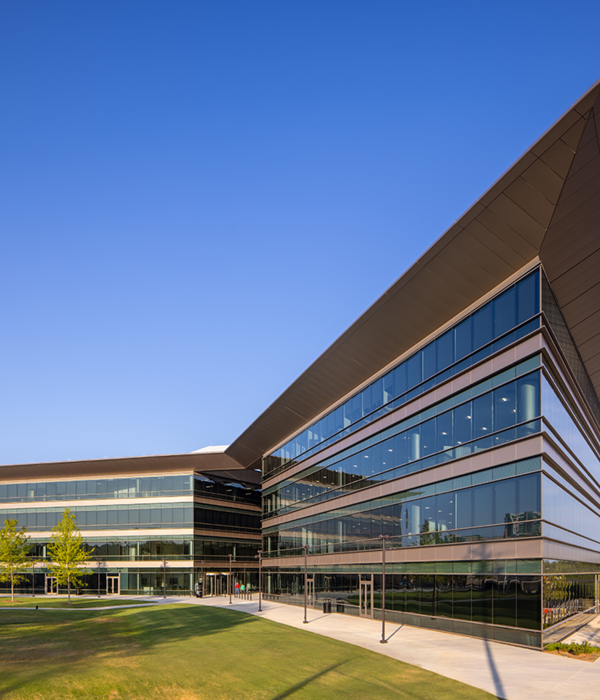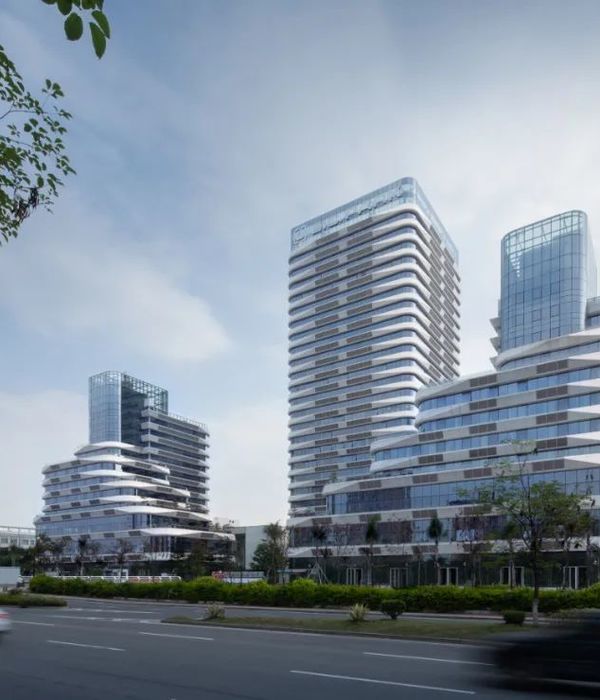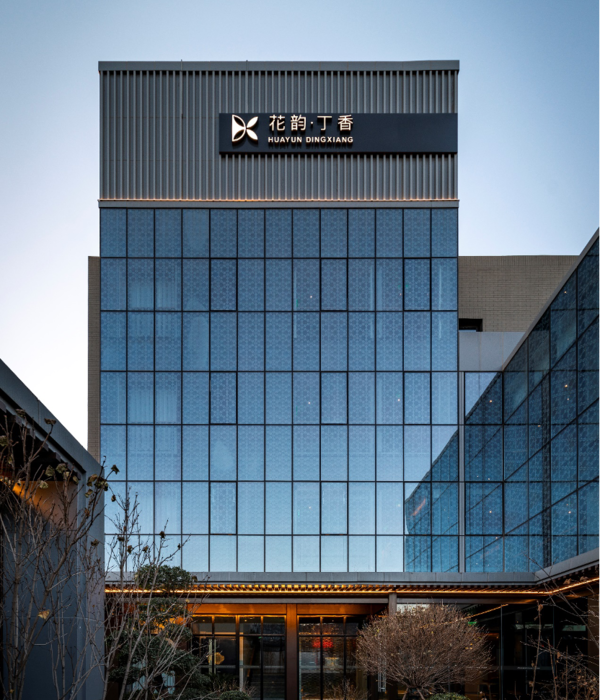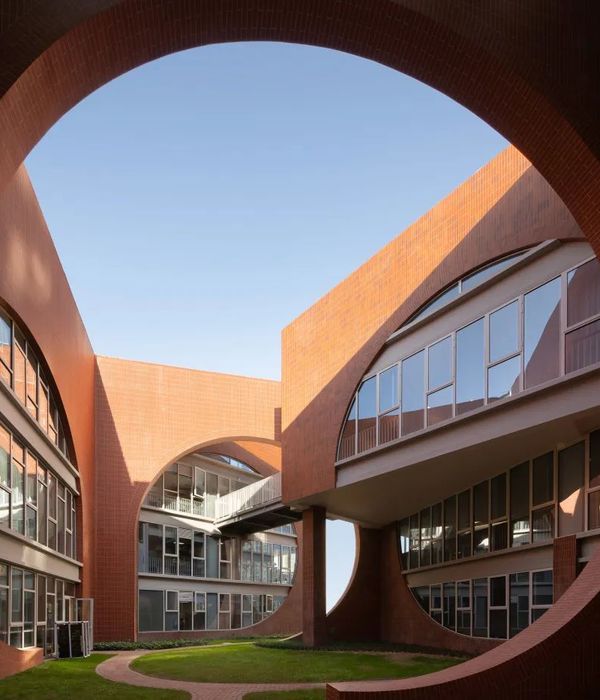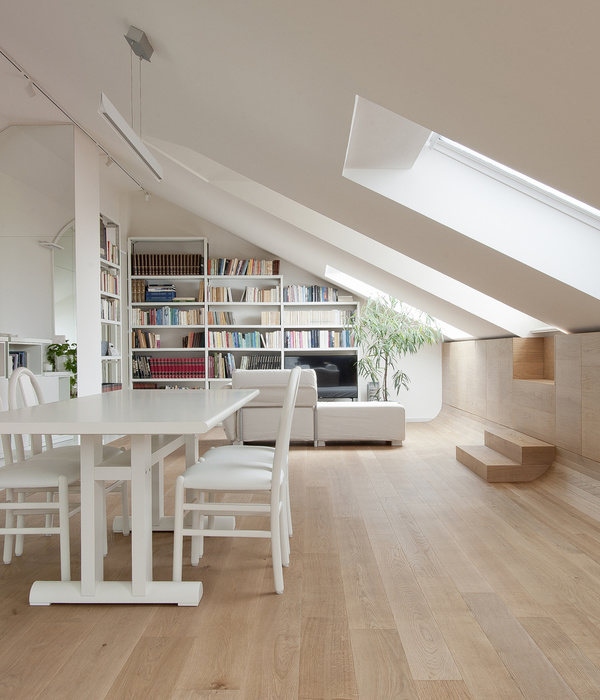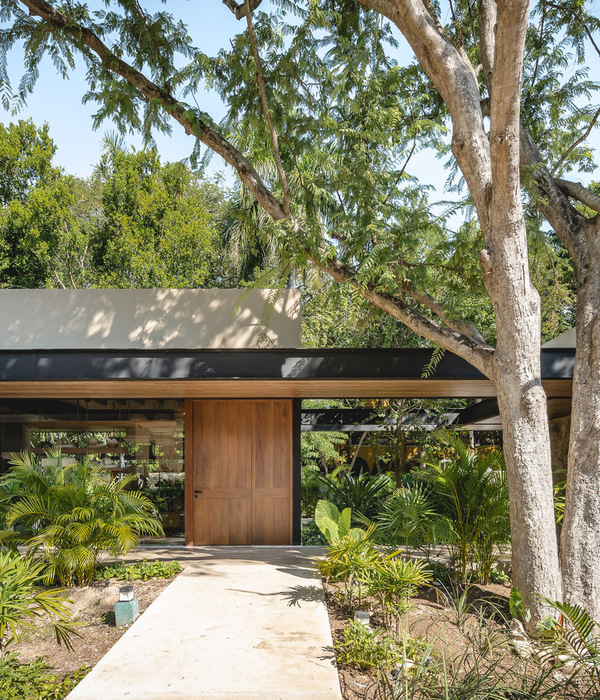© Tuomas Uusheimo
(3)TuomsUusheimo
架构师提供的文本描述。迪波利是1966年由莱利和雷马·皮耶特莱昂共同设计并建成的赫尔辛基工业大学标志性和实验性学生会大楼,经过了彻底的改造,并作为阿尔托大学的主要建筑获得了新的生活。这座大楼将于2017年秋季重新开放。
Text description provided by the architects. Dipoli, the listed iconic and experimental student union building of Helsinki University of Technology designed by Raili and Reima Pietilä and completed in 1966 has gone through a complete renovation and gotten a new life as the main building of Aalto University. The building reopened for fall semester 2017.
© Tuomas Uusheimo
(3)TuomsUusheimo
迪波利将作为大学行政部门、学术界、学生和其他利益攸关方的聚会场所。在空间重新设计的过程中,所有这些方面都被激活了,这使得建筑变成了未来一个可持续的、灵活的工作空间。除了为行政当局提供住所外,迪波利还将继续充当重要演讲活动和大学庆祝活动的主要场所,并充当大学研究和设计项目的展示平台。迪波利的餐厅、自助餐厅和酒吧为学生和工作人员提供服务。
Dipoli will function as a meeting place for the university administration, the academic community, the students and other stake holders. All of these parties have been activated in the spatial re-design process that turned the building into a sustainable, flexible workspace of the future. In addition to housing the administration, Dipoli will also continue to function as the prime location for important lecture events and university festivities, as well as act as a display platform for the university’s research and design projects. Dipoli’s restaurants, cafeterias and bar cater for both students and staff members.
迪波利是阿尔托大学灵活工作方法和移动工作的测试实验室。这所大学的200名行政人员将把这座大楼用作他们的基地。设计团队的目标是通过创造一个新鲜、开放和动态的用户体验来重新激化迪波利,而不是忘记最初设计师的愿景。
Dipoli is Aalto University’s test lab for flexible working methods and mobile work. Two hundred of the university’s administrative employees will use the building as their base. The design team’s aim was to re-radicalize Dipoli by creating a fresh, open and dynamic user experience, not forgetting the original designers’ vision.
© Tuomas Uusheimo
(3)TuomsUusheimo
Ground Floor Plan
© Tuomas Uusheimo
(3)TuomsUusheimo
这栋建筑位于阿尔瓦·阿尔托设计的Otaniemi校园边缘,是1961年举办的一次建筑竞赛的结果,当时皮耶兹夫妇的参赛作品最初被授予共享二等奖,后来被选为两名二等奖得主之间举办的第二次竞赛的获胜者。这一翻修是与前赫尔辛基技术大学校园相关的更大的校园重组项目的一部分,该项目由三所赫尔辛基地区大学合并而成,成为阿尔托大学的主校区。
The building, located on the edge of the Alvar Aalto designed Otaniemi campus, is the result of an architectural competition organized in 1961, where the Pietiläs’ entry was originally awarded shared 2nd prize and later selected as the winner of the second competition organized between the two 2nd prize winners. The renovation was part of the larger campus reorganization project linked to the former Helsinki University of Technology campus becoming the main campus of Aalto University, born out of the merger of three Helsinki area universities.
© Tuomas Uusheimo
(3)TuomsUusheimo
在翻修之前,迪波利作为一个会议中心运作了20年。
Prior to the renovation Dipoli functioned as a conference center for a period of 20 years.
© Tuomas Uusheimo
(3)TuomsUusheimo
Architects ALA Architects
Location Otakaari 24, 02150 Espoo, Finland
Architect in Charge ALA Architects
Area 12400.0 m2
Project Year 2017
Photographs Tuomas Uusheimo, Marc Goodwin
Category Refurbishment
Manufacturers Loading...
{{item.text_origin}}

