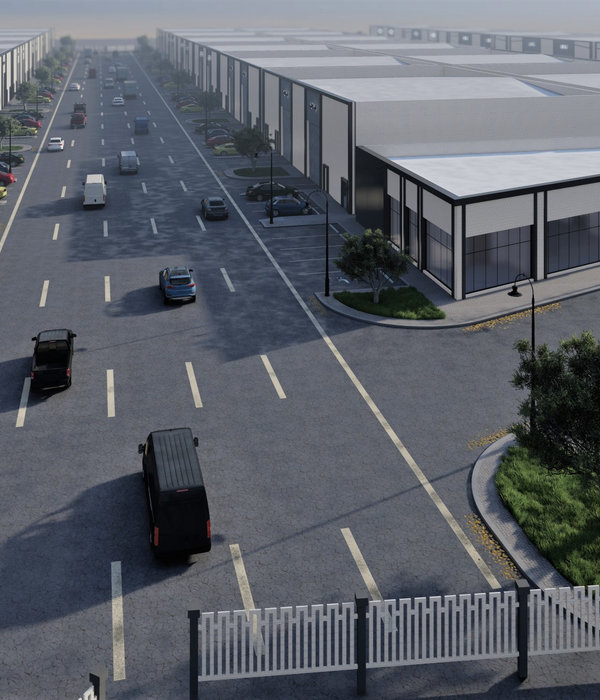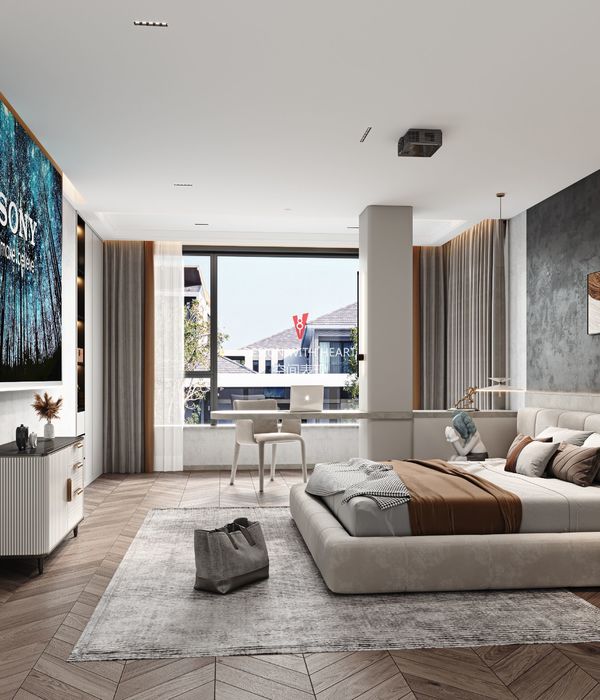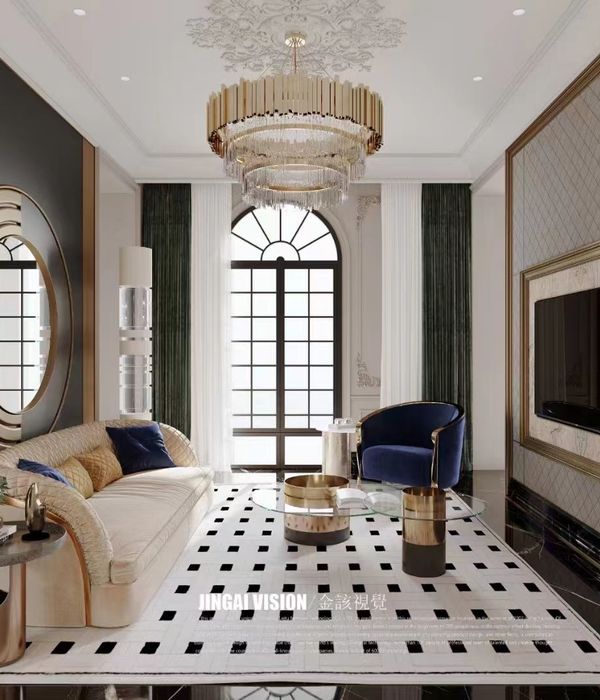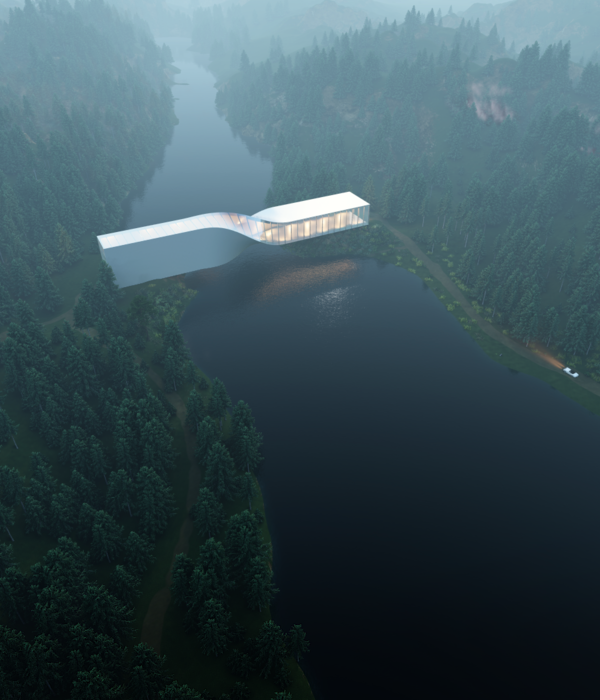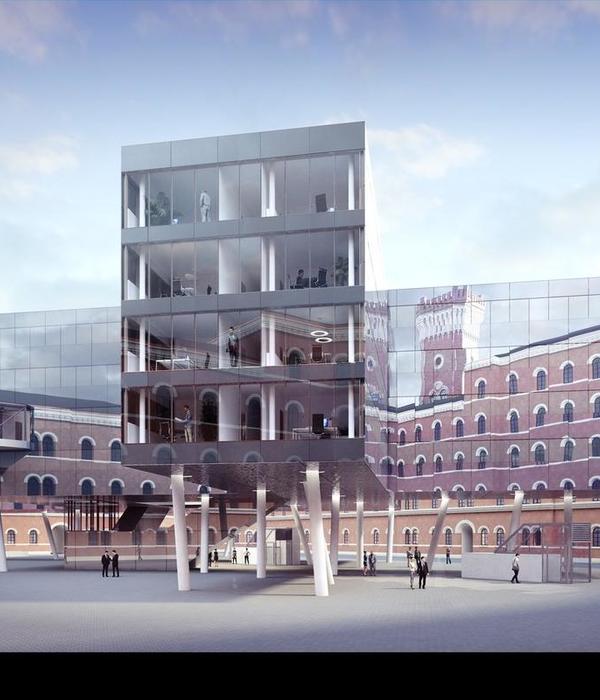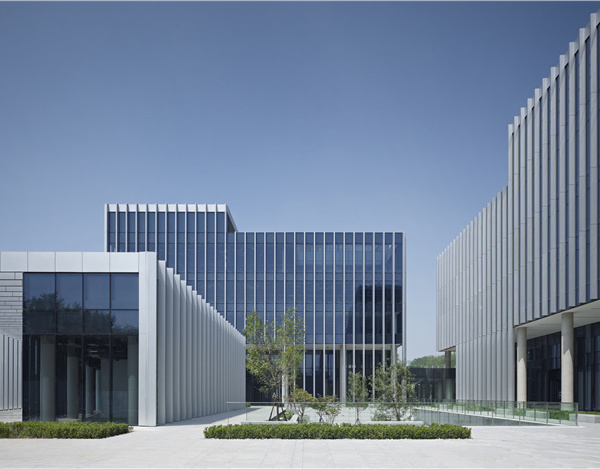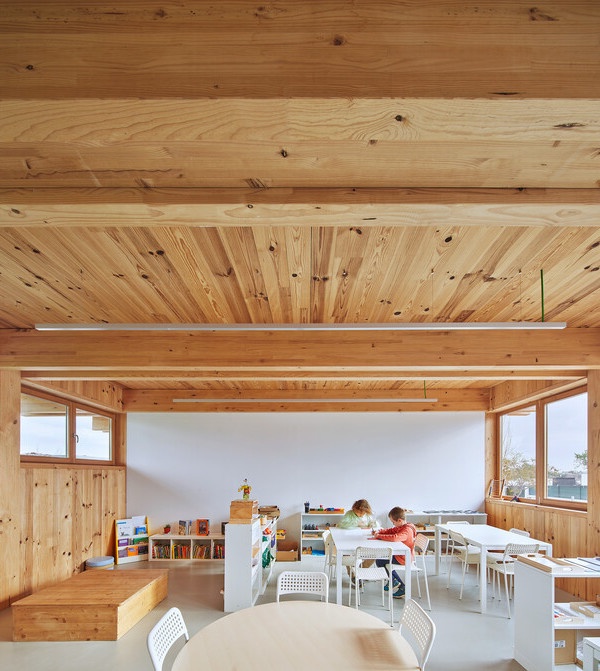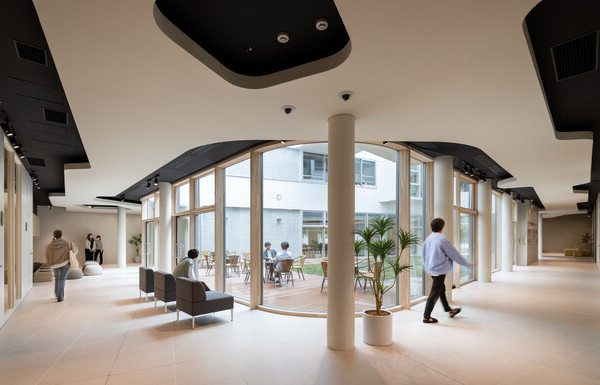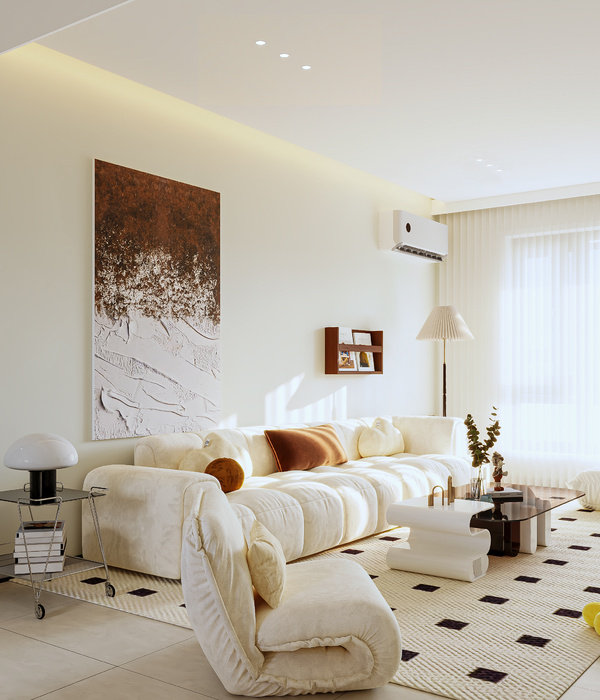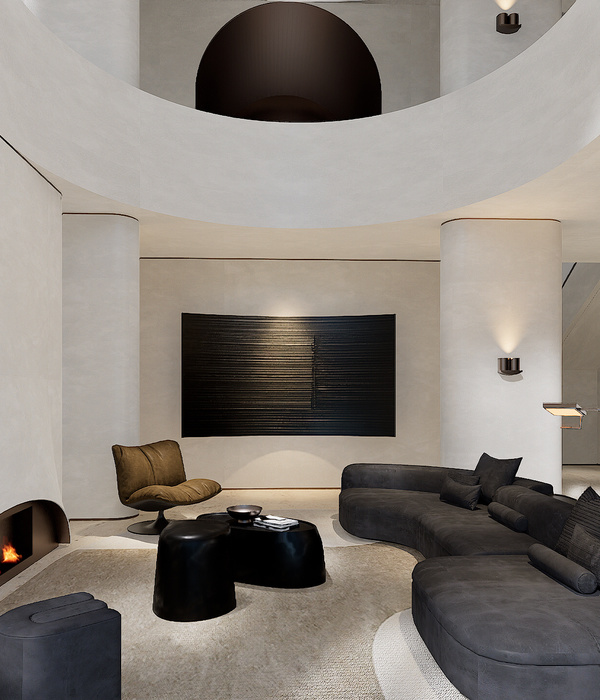南头古城坐落于高速发展中的深圳市南山区。地处珠江入海口东岸,自东晋咸和六年(331年)设置东官郡起,至今有近1700年历史【1】;随着深圳市的改革开放,它不仅保留了历史村镇聚落的空间格局,同时混合产业发展与高密度居住,成为深圳市最独特的“城中村”。2019年,因南头古城保护与利用项目的正式启动,如何挖掘南头古城的历史文脉与如何以创新的设计回应城市更新的时代命题?是我们 (直径叙事设计DND)开展南头古城“同源馆群”策展与体验设计的起点。
Nantou City is situated in the rapidly developing Nanshan District of Shenzhen City, on the east coast of the Pearl River Delta. Its roots trace back to the sixth year of the Xianhe Era in the Eastern Jin Dynasty (331 A.D.) when Dongguan Prefecture was established, boasting a rich history of nearly 1,700 years[1]. As Shenzhen continues its reform and opening up, the town has evolved into the city’s most distinctive “urban village”, preserving the spatial layout of historical villages while featuring diverse industries and a high-density population. In 2019, with the official launch of the Nantou City Protection and Utilization Project, the challenge emerged: how to unearth the historical context of the ancient town and make it alive amid urban renewal through innovative design? This prompted us (Diameter Narrative Design, DND) to start the curation of the Diverse Homology Pavilion and thus offer a novel historical and cultural experience to breathe new life into the town.
▼南头古城,Nantou city © 直径叙事DND
南头的历史最早可追溯至公元前110年,彼时是汉朝政府设置番禺盐官的驻地,管辖珠江口东岸地区的盐业生产;东晋时期,东官郡郡治与宝安县县治均设于南头一带,此时东官郡的辖区范围从珠江口东岸直至今粤东地区;此后,历朝中央政府曾在南头设置政治、经济、军事各类管理机构;可以说,南头不仅是深港同源的见证者,更亲历粤港澳大湾区的历史发展。南头项目在初期,就树立了成为人文湾区文化地标的目标;而“同源馆群”则是南头古城历史文化价值的体现与社区公共文化服务的载体。
The history of Nantou dates back to 110 B.C. when the Han Dynasty government appointed the Panyu Salt Officer there to oversee salt production along the east coast of the Pearl River Delta. During the Eastern Jin Dynasty, Nantou served as the capital for both Dongguan Prefecture and Bao’an County. At that time, Dongguan Prefecture’s jurisdiction extended from the estuary’s east coast to present-day eastern Guangdong. Subsequently, Nantou hosted various political, economic, and military administrations established by central governments across dynasties. Nantou, therefore, stands as a witness not solely to the shared origins of Shenzhen and Hong Kong but is also a firsthand observer of the history of the Guangdong, Hong Kong, and Macao Greater Bay Area. While Nantou has been envisioned as a cultural landmark for the humanistic Bay Area from the project’s inception, the Diverse Homology Pavilion is designed to symbolize the historical and cultural value of the town, serving as a platform for community-based public cultural services.
▼同源馆-分布图,Diverse Homology Pavilion – Map © 直径叙事DND
主题与策展 Theme and Design
如何理解主题“同源”是策展工作遇到的第一个挑战。就珠江口区域来说,对“同源”概念的理解或许会与我们的一般认识有些差别。这里所说的“同源”并不是指自然地理意义上的河流或流域的同源,恰恰相反,珠江口地区的地理特点是“三江汇聚,八口分流”;当然更不是指珠江口区域的族群或文化是来自同一个源头,因为这里的族群或文化状况异常复杂,广府、客家、福佬、疍家等多个民系在这里汇集,海洋文化与大陆文化在这里交叠,中国、南洋和西方的资源在这里交易……在历史的不断沉淀中,渐渐孕育出了一种开放、交融而丰富多彩的文化性格。因此,同源馆群的展览中所指的“同源”,是指当我们回望历史的时候,将这种文化性格当成源头。同时,我们创造性地以“行政同属”“文化同心” “经济同体”和“山海同貌”四个视角来共同构成对“同源”主题的理解,以形成南头历史叙事的合力。
▼山海同貌分馆-空间轴测图,axonometric © 直径叙事DND
The first curatorial challenge is to comprehend “Homology”. In the case of the Pearl River Delta, the concept of “Homology” may diverge from what we usually perceive. The word doesn’t denote the geographical homogeneity of rivers or basins; quite the opposite, the region is known for having three rivers and eight estuaries. Moreover, “Homology” doesn’t allude to the shared origin of ethnic groups or cultures. The ethnic and cultural landscape here is remarkably intricate. Guangfu, Hakka, Southern Fujian-chaoshan, the Boat People, and a diverse array of ethnicities live here together; oceanic and continental cultures blend here; and traders from China, Southeast Asia, and Western countries engage in bustling commerce here. The history has thus endowed the region with a culture that is open, inclusive, and diverse. Hence, the term “Homology” in the Diverse Homology Pavilion refers to viewing this culture as our shared source when reflecting on history. Meanwhile, we try to tell the story of Nantou in a new way, by interpreting the theme “Homology” from four perspectives – “The Inherited and Shared Administration”, “The Inherited and Shared Culture”, “The Integral Bond of Economy”, and “The Continuous Sight of Nature”.
▼傍晚时山海同貌分馆内外,Inside and Outside “The Continuous Sight of Nature” in the Evening © TAL
我们的馆:商业街区的里的奇观,历史街区的博物馆群 Our Pavilion: A Spectacle in the Commercial District, a Museum Complex in the Historical Quarter
“同源馆群”位于南头古城街区核心区域相邻的四栋临街建筑中,不同于旁边商业街风貌式的立面改造,这四栋建筑出自三位不同的国内知名建筑师,建筑外部在融入整体街区的同时仍有一定辨识度。其中,紧邻主街和报德广场的山海同貌馆、经济同体馆是都市实践主持建筑师孟岩于2017年深港城市\建筑双城双年展时期的建筑设计。报德广场边北侧临东街的文化同心馆是南沙原创主持建筑师刘珩对城中村民居的改造设计,距它北侧十米的行政同属馆则是TAO迹·建筑事务所主持建筑师华黎的作品。
“The Diverse Homology Pavilion” is located within four adjacent street buildings in the core area of Nantou City. Unlike the neighboring commercial streets, where facades have been transformed, these buildings, designed by three renowned architects in China, seamlessly blend their exteriors with the surrounding streetscape while preserving their unique individuality. Among them, “The Continuous Sight of Nature” and “The Integral Bond of Economy” buildings, adjacent to the main street and Baode Square, are the creations of Meng Yan, the principal architect of URBANUS Architecture and Design Inc., during the 2017 Shenzhen – Hong Kong Bi-city Biennale of Urbanism / Architecture (UABB). “The Inherited and Shared Culture”, a renovation of urban village houses on the north side of Baode Square and facing East Street, is designed by Liu Heng, the Principal Architect of NODE Architecture & Urbanism. Just ten meters north of it, “The Inherited and Shared Administration” building is the work of Hua Li, the principal architect of TAO (Trace Architecture Office).
▼山海同貌分馆一层,Exhibition on the first floor of “The Continuous Sight of Nature” © TAL
街区里的博物馆群,是否可以利用临街的优势与建筑亲人的尺度,转化历史叙事为惊奇感的体验,以亲近的姿态为居民和观众营造生活中的文化景观?这是在策展之初,“同源馆群”总策展人李德庚所强调的。
Can a museum cluster nestled within a neighborhood, strategically positioned along the street, and fostering cultural connections through its architectural design, transmute historical narratives into an inspiring and immersive experience? Is it capable of crafting a cultural landscape that enhances the lives of both residents and visitors? These questions were highlighted by Li Degeng, the chief curator of the Diverse Homology Pavilion, at the beginning of the project.
▼山海同貌分馆二层,Exhibition on the Second Floor of “The Continuous Sight of Nature” © TAL
我们的展:叙事结构与体验 Our Exhibition: Narrative Structure and Experience
“同源馆”是一个由若干叙事聚落共同构成的整体主题概念,通过视角的拆解,构成了“总—分”式的主题策展;在此之下,各分馆的策展内容化零为整,均以“渐进式”的叙事结构将具体内容串联,以直抵整体主题的核心。从体验内容出发,置身于历史街区的博物馆大多数是没有文物和藏品支持的,“同源馆群”也不例外;针对这个难题,我们与不同领域的专家学者通力合作,对叙述话题展开内容研究与历史文献搜集,并且从体验的角度对文本资料转译,使之成为艺术化与全景式的体验形式与具体素材。
The Diverse Homology Pavilion unfolds a cultural story composed of various narratives, while each narrative is progressively linked to convey the core theme. When it comes to the content of experience, the Diverse Homology Pavilion, like many museums situated in historic locales, does not exhibit artifacts and collections. In addressing this challenge, we collaborated with experts and scholars from various fields, conducting thorough content research and meticulously collecting historical documents related to the theme. The textual materials were subsequently transformed into an artistic and panoramic experience as well as concrete exhibits.
▼经济同体分馆-空间轴测图,the integral bond of economy © 直径叙事DND
再看体验的空间情况,“同源馆群”展馆空间也受限于南头古城民居格局,面积与挑高都有限制;此外,四座展馆建筑结构与街区落位各异,空间体验策略也需逐一思考。山海同貌馆与经济同体馆是紧邻报德广场的两座两层楼的小体量建筑,其中一个面向南头古城中的主街之一 ——中山南街,另一个则面向南头古城的社区广场;我们利用这两座建筑开阔与贯通内外的超大落地窗,置入辨识度极强的艺术装置,通过创造街区里的“奇观”来连接着南头古城中最密集的人群。文化同心馆则通过一个街边一层小入口,连接两栋民居建筑的三到五层,展览空间分布在不同位置的八个民居房间内;在这里,我们首先清晰界定各层主题内容的侧重,其次我们将“一条线”贯穿连接全馆的所有展项,以此破解空间的零碎为观众建立体验的整体感。行政同属馆是“同源馆群”的主馆,这是一栋独立且高大的展馆,由分布在四个楼层的十个方盒子空间共同组成,展厅内部空间尺度相对均质化;那么,制造差异化的体验是该馆的总体策略。
Speaking of spatial experience, the Diverse Homology Pavilion faces constraints in both area and height to align with the residential pattern of Nantou Ancient Town. Furthermore, as the four buildings vary in architectural structure and location, the spatial experience strategy for each pavilion requires careful consideration. “The Continuous Sight of Nature” and “The Integral Bond of Economy” are two small two-story buildings situated next to Baode Square. One faces Zhongshan South Street, a prominent thoroughfare in the town, while the other is oriented towards the community plaza. Large floor-to-ceiling windows establish a connection between the buildings and the community, the virtual and reality, while highly recognizable art installations allow visitors to immerse themselves in grand tales. These pavilions thus stand as a captivating “wonder” in the bustling heart of the town. “The Inherited and Shared Culture” spans the third to fifth floors of two residential buildings, featuring its exhibition across eight distinct rooms. Visitors can initiate their journey through a modest entrance on the first floor facing the street. While each floor introduces unique themes, the stories in every room remain interconnected. Consequently, the exhibition avoids fragmentation caused by spatial separation and allows visitors to embrace the entire narrative seamlessly. “The Inherited and Shared Administration”, serving as the center of the Diverse Homology Pavilion, is a lofty standalone structure comprising ten square-box spaces distributed across four floors. Given the inherent homogeneity of the internal spaces, the primary challenge lies in crafting a differentiated experience.
▼傍晚的经济同体分馆内外,Interior and exterior of “The Integral Bond of Economy” in the evening © TAL
▼经济同体分馆一层,Exhibition on the first floor of “The Integral Bond of Economy” © TAL
▼经济同体分馆二层,Exhibition on the second floor of “The Integral Bond of Economy” © TAL
同源馆 · 山海同貌 DIVERSE HOMOLOGY PAVILION · THE CONTINUOUS SIGHT OF NATURE
山海同貌分馆是从生态文明的角度切入来叙述珠江口地区自然地理的同源特点的。展馆一层以“自然地理”,二层以“自然生命”分别展开内容叙述。山海同貌分馆坐落在南头古城南街和报德广场边上,建筑的正立面有一面巨大的玻璃窗贯通着古城里最具活力的街道与展馆内部。在这个临街的展馆一层,我们以一颗矗立在珠江口海岸边的礁石作为展览叙事的原点,走近切开的石头内里,我们展开了:亿万年来珠江口地理地貌的形成、贯穿海岸的莲花山脉的生命律动、深圳湾湿地的巨变、深圳河两岸的时空距离四项内容,通过地理时空不断的推进与聚焦来构成内容叙事。而在内容的体验方式上,我们通过一系列观众对石头洞口的观察形态来共同构成。展馆二层,我们以第一人称视角来建构栖息于珠江口地区代表性动植物的生命故事,这些故事以增强现实的方式叠加在一层的巨石奇观上。这些自然居民们分别是随海水漂流的红树木榄种子,随父母从辽宁南迁越冬的黑脸琵鹭,游弋在咸淡水交汇处的中华白海豚,以及扎根滨海的木麻黄,它们的故事还反映着珠江口海陆相望、候鸟迁徙、河海交汇以及岸线变迁的自然生态。这些自然居民与人类一样守护着珠江口这片共同的家园。
生活在珠江口的一切生命,只有在相互尊重中才能繁荣长存。展览在回应“同源”主题概念的同时,也希望提出:未来如何在追求经济与社会发展的同时,兼顾山海自然及其他自然居民的和谐相处?这个在新时代发展中的重要命题。
“The Continuous Sight of Nature” illuminates the homogeneity of the natural geography in the Pearl River Delta through the lens of ecological civilization. The first floor is dedicated to “Natural Geography”, while the second floor explores “Natural Life”. Situated on the south street of Nantou City and adjacent to Baode Square, “The Continuous Sight of Nature” seamlessly integrates with the town’s bustling street through a vast window on its front facade. The exhibition journey commences on the first floor with a representation of a reef from the Pearl River Delta’s coast. Stepping into this massive stone structure, visitors are enveloped in a narrative unfolding through time and space. The narrative includes four parts: the geological evolution of the Pearl River Delta’s landscape over billions of years, the life rhythm of Lotus Hill along the coast, the transformative dynamics of the wetlands in Shenzhen Bay, and the spatial-temporal distances on both sides of the Shenzhen River. Visitors can catch glimpses of this narrative through small observation holes on the reef’s wall. On the second floor, the narratives of representative plants and animals inhabiting the region unfold from a first-person perspective, presented on the giant stone through augmented reality (AR). These natural inhabitants include mangrove seeds drifting with the sea, black-faced spoonbills migrating southward from Liaoning province with their parents in winter, Chinese white dolphins gracefully navigating the confluence of fresh and saltwater, and whistling pine trees firmly rooted in the coastal area. Through their stories, the exhibition mirrors the natural ecology of the estuary where land and sea converge, birds embark on migrations, rivers flow into the ocean, and shorelines continuously evolve. These natural inhabitants play a role in safeguarding the common home of the estuary, much like humans do.
All life in the estuary can only thrive through mutual respect. The exhibition, in its response to “Homology”, seeks to pose a crucial question: How can we navigate future economic and social development while maintaining harmonious coexistence with nature and other inhabitants? This question holds particular significance in the new era of development.
▼贸易改变世界,Trade changes the world © TAL
同源馆 · 经济同体 DIVERSE HOMOLOGY PAVILION · THE INTEGRAL BOND OF ECONOMY
经济同体分馆从物质文明的角度切入,以“ 陆地到海洋的渐进视角” 来观察珠江口区域的经济文化特征。展馆一层围绕珠江口地区的传统海洋农业,展馆二层围绕海上贸易展开。从体验的内容角度来说,珠江口区域因为三江汇聚、八口分流,河、海、陆地相互交错,河网密布的特殊地理特征,发展出了具有浓郁海洋特色的传统社会经济与开放的岭南商业文化。结合空间的角度来看,该馆坐落于报德广场旁,展馆一层空间低矮且光线较弱,二层空间高挑、明亮,并且有一面朝向报德广场活跃人群的开阔的大玻璃窗;在本馆的这段叙事体验之旅,我们从陆地开始,一直向海延伸,并渐进至深海。
With a focus on material civilization, “The Integral Bond of Economy” delves into the economic and cultural narrative of the region, unfolding from land to sea. The first-floor centers on traditional marine agriculture, while the second-floor sheds light on maritime trade. In terms of experiential content, the region is geographically unique, as it witnesses the convergence of three rivers and eight estuaries, where rivers, sea, and land intricately intertwine. This distinctive characteristic has given rise to a traditional social economy with pronounced maritime features and an open Lingnan commercial culture. Regarding spatial design, the pavilion is positioned next to Baode Square. The first floor has low ceilings and dim lighting, creating a specific ambiance. In contrast, the second-floor features tall ceilings and ample brightness, complemented by a large window that opens onto the bustling plaza. The narrative within the pavilion unfolds sequentially, starting from the land, progressing to the sea, and ultimately reaching the depths of the ocean.
▼文化同心分馆-空间轴测图,axonometric © 直径叙事DND
展馆一层,从空间上看,展馆就好像一片珠江口区域的田埂,观众站在“田埂”上向地上看,仿佛变身为古代珠江口的耕作者们。展览的内容围绕着珠江口地区“以海为田”的传统海洋农业生产及其技术与观念展开,叙事体验从陆地向海洋逐渐进深,五种本地典型的海洋农业类型依次排开:沙田、盐田、蚝田、珠池和渔场;每种类型之下,我们通过沉浸式投影进行生产方式及特点内容的讲述。沿着似深海的蓝色楼梯而上,我们来到展馆的二层——大海的深处。一艘乘风破浪的“大船装置”,带领着观众进入了一段从古代珠江口出发联通世界的经济交流与贸易交往的历史,我们从不同的角度介绍了作为海陆枢纽的珠江口地区,及其曾发生在这里的国际贸易格局与变迁。其中,我们着重突出了在贸易体制转型过程中,南头、澳门和香港在不同历史时期的对外贸易活动中扮演的重要枢纽角色。同时,二层的大玻璃窗将广场人群与展馆内部的视线有效联通,灵动的“大船装置”也使文化展览真实的进入了南头古城社区里人们的生活。
The first floor of the pavilion replicates the appearance of a field ridge in the estuary region. As the audience stands on this “ridge” and gazes at the ground, they are immediately transported into the shoes of ancient farmers in the region. The exhibition is centered around traditional marine agriculture, where people farm in waters, encompassing its techniques and values. The narrative unfolds progressively from the land to the sea, showcasing five typical forms of local marine agriculture: alluvial plains, salt pans, oyster beds, pearl ponds, and fisheries. The production methods and characteristics of each form are vividly presented through immersive projections. Ascending the blue staircase, we reach the second floor-the depths of the sea. Here, a “big ship” sailing on the wind and waves guides visitors through a history of economic and trade exchanges, in which the region connects the ancient Pearl River Delta and the world. The exhibition unveils the region’s pivotal role as a nexus between land and sea and explains how international trade here evolves over time. Throughout the transformation of the trade system, the exhibition places particular emphasis on the significant roles played by Nantou, Macao, and Hong Kong as hubs for foreign trade activities in different historical periods. Through the large glass window on the second floor, people in the square can look into the interior of the building, which connects the crowd and the exhibition effectively. The dynamic “Big Ship Installation” inside also brings the cultural exhibition into people’s lives in the Nantou City.
▼疍家船上的漂浮世界,The floating world of the Boat People © TAL
同源馆 · 文化同心 DIVERSE HOMOLOGY PAVILION · THE INHERITED AND SHARED CULTURE
从文化上看,珠江口地区像一个开放的大熔炉。这里位于河海交界之处,既承接来自北方的中原文化,也受到南洋乃至西方文化的影响,拥有着开放的文化性格和丰富的文化构成;广府、客家、闽潮、疍家等多个民系在这里融汇,中国、南洋和西方文化在这里交集,随着时间的积淀,逐渐酝酿出一种独特的、海陆交融的文化特性。文化同心分馆从精神文明的角度切入,分别从饮食和居住来叙述珠江口地区多元融合的“生活文化”,从民系的汇聚与迁徙来讲述这里绵延与流动的“族群文化”,从语言和信仰来观察本地区和而不同、美美与共的“精神文化”。从叙事体验出发,除了内容上从生活文化向精神文化的递进关系之外,由于本馆以城中村民居式的室内格局为基础,不仅展厅相对狭小,且参观需要在各个房间之中上下穿行,比较容易迷路。所以,我们在地面以“一条线”串联起所有的展项,以引导观众完成参观。
Culturally, the Pearl River Delta is like a multicultural melting pot. Located at the confluence of many rivers and the South China Sea, the region not only embraces the Central Plains culture but also is influenced by Nanyang and even Western cultures, possessing an open cultural character and rich cultures. Numerous Han Chinese subgroups, such as Guangfu, Hakka, and Southern Fujian-chaoshan, and the Boat People, meet here, while cultures from China, Nanyang, and Western countries mix. With the passage of time, a distinctive and blended culture featured by the integration of land and sea has come into being gradually. From the perspective of spiritual civilization, “The Inherited and Shared Culture” depicts the diverse and integrated “Living Culture” in the Pearl River Delta through aspects of Food and Residence, narrates the inherited and flowing “Multi-Ethnic Culture” from the convergence and migration of Han Chinese subgroups, and observes the different but harmonious “Spiritual Culture” in the region through aspects of language and beliefs. From the perspective of narrative experience, in addition to the progression from living culture to spiritual culture in terms of content, the exhibition hall is relatively small, and it is easy to get lost as visitors have to walk through various rooms, since the exhibition is based on the interior layout of people’s dwellings in the community. Therefore, we connect all the exhibits into one concrete whole with a “line” to guide visitors to complete the tour.
▼家谱中的民系流变,Genealogical evolution of subgroups of the Han Ethnicity © TAL
展馆建筑的三层展览开始,我们通过“饮食与居住”的视角来认识珠江口地区丰富多元的生活文化。食物是我们抵达的第一站,食物一,是从珠江口走向世界的传统粤菜“白切鸡”,食物二,则是在珠江口融合发展的西式甜点“蛋挞”,我们通过交互体验的方式来叙述食物地理空间的传播与食物形态的演变,以认识珠江口地区的味蕾共鸣,并从中理解珠江口中西文化的互通与共融。而居住空间形态的多样性是珠江口地区的另一特点,这里“聚族而居的围屋”“开放外向的骑楼街”以及“漂浮海上的疍家船”分别体现着共享珠江口地区的不同族群以及他们的生活方式与观念。
Beginning on the third floor of the exhibition, we explore the rich and diverse living culture of the Pearl River Delta from the perspective of “Food and Residence”. Food is our first stop. The first food is the traditional Cantonese dish “Baiqieji”, which went global from the Pearl River Delta, and the second food is the western dessert “Egg Tart”, which integrated the East and West in the Pearl River Delta. We are going to narrate the widespread of food across different places and the evolution of food forms through interactive experiences to realize similar taste buds in the Pearl River Delta and to understand the interconnection and integration of Chinese and Western cultures in the region. The diverse form of people’s dwellings is another characteristic of the Pearl River Delta, where the “Weiwu house featured by communal life”, “veranda with public space”, and “the Boat People’s boats floating on the sea” reflect the different ethnic groups that share the Pearl River Delta, as well as their lifestyles and concepts, respectively.
▼切鸡的全球化,The globalization of BAIQIEJI © TAL
展馆四层内容围绕珠江口地区的“族群文化”展开,东侧展厅包含着以家谱信息生成的可视化影片,影片以时间和地点为参考坐标记录着自古以来广府、客家、闽潮为主的民系从北方迁移至珠江口的过程;此外,我们还通过纪录片的形式展开讲述“宗祠”这个曾经见证个人与家族共同记忆的重要载体,在当下人们的生活之中的角色变化。西侧展厅,关注珠江口地区向海外迁徙的移民历史,以及华侨个体与故乡、亲人之间的情感连接,这些“行李箱装置”仿佛把这些故事发生的时刻给凝固住了。
The exhibition on the fourth floor focuses on the “Multi-Ethnic Culture” of the Pearl River Delta. The hall to the east of the exhibition displays a visual film generated by genealogical information, which has recorded the migration of Han Chinese subgroups, represented by Cantonese, Hakka, and Southern Fujian-chaoshan from the north to the Pearl River Delta since ancient times, according to different times and places. Additionally, in the form of documentary films, we also detail the “Ancestral Hall”, an important carrier that witnessed common memories of individuals and families, and its evolving role in contemporary life. The hall to the west of the exhibition concentrates on the history of overseas migrants from the Pearl River Delta and the emotional bonds between overseas Chinese and their hometowns and loved ones, all of which, called “suitcase installations”, seem to freeze the moments that these stories took place.
▼摇篮曲里的族群和音,The lullaby for harmony © TAL
展馆五层的内容叙事围绕着珠江口地区海陆交融的“精神文化”展开。首先,我们将诞生于海陆之间妈祖信仰的由来与演变通过沉浸体验的方式带给观众,这里核心讲述了人对海洋变化莫测的恐惧与妈祖给予人的心灵慰藉。接着,我们通过摇篮装置触发传唱于珠江口地区不同民系间的共同歌谣《月光光》带领大家回到的童年时光。最后,在一组相互对照的屏幕装置中将深港相同的地名的影像作品及其背后文化和地理的解析作为结束。
Moreover, the exhibition on the fifth floor primarily talks about the “Spiritual Culture” characterized by the integration of land and sea in the Pearl River Delta. At first, we introduce the origin and evolution of Mazu Worship, born between land and sea, to the audience through an immersive experience. The exhibition mainly explains man’s fear of the unpredictable ocean and the peace of mind provided by Mazu. Then, we use the cradle installation to trigger the singing of the common song “The Moonlight”, which is sung among different Han Chinese subgroups in the Pearl River Delta, bringing us back to our childhood. Finally, the exhibition ends up with a set of mutually contrasting screen installations, including a video imaging of the same place names in Shenzhen and Hong Kong, and the cultural and geographical analysis behind them.
▼妈祖信仰中的海陆心理,The Psychology of Mazu Worship © TAL
同源馆 · 行政同属 DIVERSE HOMOLOGY PAVILION · THE INHERITED AND SHARED ADMINISTRATION
行政同属分馆从政治文明的角度切入,以空间与权力为视角来叙述历史上同属于在南头设立的管理机构,其行政、海防或经济辖区(珠江口区域)管辖权力的历史演变,以及因政治管辖权力的变化与复杂的地理空间之间相互塑造的关系。行政同属分馆是同源馆群中的主馆,坐落在报德广场的北侧,拥有一栋高大且独立的建筑。展览叙事体验是由具象的南头在地历史向抽象的历史精神的渐进。展馆一层的一展厅,我们以与展馆毗邻的新安县衙古今对照为叙事的起点,这是南头古城历史上政治权力的重要体现,通过一组透明结合实体材质的建筑模型,将布局严谨的明清县衙与今天的县衙相互嵌套,重现了历史的庄严。二展厅,我们将叙事的空间范围从县衙扩大至以南头古城为核心的整个南头区域,通过南头古城内的遗址及历史文献记载,我们考察历代朝廷在南头设置的涵盖了经济、行政与军事方面的管理机构,将这段跨越两千多年时间的历史依托于南头地图装置呈现出来。
From the perspective of political civilization, “The Inherited and Shared Administration” narrates the governing bodies established in the Nantou City in history through aspects of space and power. To be concrete, the exhibition explores the historical evolution of the administrative, coastal defense, or economic jurisdictions (within the Pearl River Delta), as well as the relationship shaped by the mutual influence between changes in the political jurisdiction and the complexity of the geographic space. As the main building of the Diverse Homology Pavilion, The Inherited and Shared Administration, located on the north side of Baode Square, holds a tall and separate building. The narrative experience of the exhibition is a gradual progression from the tangible local history of Nantou City to the abstract historical spirit. In Room 1 on the first floor, we start the narration by contrasting ancient and contemporary Xin’an County Yamen adjacent to the building, which is the important embodiment of political power in the history of the Nantou City. Furthermore, a set of transparent architectural models made of solid materials shows the county yamen with rigorous layout in the Ming and Qing dynasties and its counterpart at the present, reproducing the solemnity of the history. In Room 2, we expand the narrative scope from the county yamen to the entire Nantou area with Nantou City as the core. According to the ruins and historical documents within the Nantou City, we delve into the governing bodies in terms of economy, administration, and military affairs established by royal courts in Nantou, presenting the history spanning over 2,000 years through the Nantou map installation.
▼行政同属分馆-空间轴测图,axonometric © 直径叙事DND
On the second floor, the scope of the exhibition gradually expands from the Nantou area to the entire Pearl River Delta, focusing on the governing bodies established in the Nantou Ancient Town in the past and the jurisdictions they covered: salt industry, administration, and coastal defense management, which are displayed through three sets of installations. The installation in Room 3 is the telescope for reviewing relics. Through the interaction with visitors, panoramic video imaging can be triggered, linking historical sites inside and outside the exhibition to view the sites that still exist widely in the Pearl River Delta (Guangdong-Hong Kong-Macao Greater Bay Area: Shenzhen, Hong Kong, Macao, Dongguan, Guangzhou, Zhuhai, Huizhou, etc.) All of that embodies the governance of royal courts over the region. To be specific, the salt production and marketing system, the distribution and system of local administration, and the spatial layout of coastal military defense in the Pearl River Delta are covered in the exhibition. The installation in Room 4 is the phone booths for experts, through which visitors can talk with experts and scholars and listen to them narrating the characteristics of ancient salt jurisdiction, administration, and coastal defense construction in the Pearl River Delta, along with their insights and revelation to the present. The Room 5 is composed of three sets of historical events. We unfold the evolution and history of the governing bodies established by royal courts in the Nantou region from three aspects including economy, administration, and coastal defense. The exhibition is supposed to provide a multi-faceted understanding of the jurisdiction history in the Pearl River Delta for the audience.
▼藏在新南头之中的粤东首郡,The largest East-Cantonese County in a renewed Nantou Town © TAL
▼遗址望远镜,Reviewing relics through telescopes © TAL
展馆三层,叙事内容重点关注历史上珠江口地区因行政管辖而发生的空间与边界话题,其中包含历史上不断变动的南头辖区范围与特有的边界空间话题。六展厅,我们以南头古城为锚点,整体考察历代朝廷在此设置的权力机关及其辖区范围,以时间与空间的交叠,重构出一套贯通古今的南头辖区空间图景。七展厅,聚焦明清时期来自朝廷对南头地区(新安县)海陆边界的行政管理政策,边界政令的开放与收紧,如潮起潮落般反反复复;这里以一组动态装置结合影像内容,将不断变动的政令与空间演示有机结合,客观反映了该地区复杂的地理空间与变化的管辖权力之间相互塑造的关系。八展厅,叙事内容递进至政令变迁下人们的生活及其展现出的珠江口地区的性格,我们以三组屏幕装置抽象与艺术化表达,在这个被权力不断塑造的边界地带,农民、疍民、官员、海商、海盗是如何以灵活变通的生活态度来应对反复无常的政策之间的故事。
On the third floor of the exhibition, the narration focuses on the spatial and boundary topics that occurred in the history of the Pearl River Delta due to the administrative jurisdiction, which includes the ever-changing boundaries of the Nantou jurisdiction and unique topics on boundary space. The Room 6, we use the Nantou City as an anchor point, exploring the authorities established by royal courts here and their jurisdictional boundaries, and reconstructing a spatial panorama of the Nantou jurisdictional area that bridges the ancient and contemporary in accordance with different times and spaces. Room 7 concentrates on the administrative policies on the sea and land borders of the Nantou area (Xin’an County) during the Ming and Qing dynasties, depicting the easing and tightening of the border regulations, akin to the ebb and flow of tides. A combination of dynamic installations and the video integrates the ever-changing regulations with spatial demonstrations, objectively reflecting the relationship shaped by the mutual influence between the complex geographic space and the changing jurisdiction in the region. In Room 8, the narration is developed into people’s lives under the influence of evolving regulations and the character of the Pearl River Delta. We use three sets of screen installations to abstractly and artistically tell the story of how farmers, the Boat People, officials, merchants on the sea, and pirates respond to the capricious policies with a flexible attitude towards life in the border zone constantly shaped by power.
▼潮汐式边界,Tidal boundary © TAL
展馆四层,结束了在南头两千多年政治历史中的游走,也来到展馆空间最高的位置。于此,我们既可随着展厅里的时空之钟体会历史的跨越,亦可俯瞰今日的南头古城感受时代的跃迁。
The exhibition concludes on the fourth floor, which also happens to be the building’s highest point, after taking visitors on a captivating journey through over 2,000 years of political history in the Nantou region. Here, we can not only experience the historic leap with the bell of time and space in the exhibition hall but also overlook today’s Nantou City to witness the advance of time.
▼南头钟声,Bells echoing in Nantou © TAL
在行政同属分馆,我们尝试让每个展厅的空间体验都截然不同,以内容叙事与互动体验的结合为观众构建出一场场不断切换场景蒙太奇。“同源馆群”,藏于更新后的南头古城历史文化街区的主题展馆群落,以亲人的姿态与友好的方式,期待大家的到来。
In “The Inherited and Shared Administration”, we attempt to make the spatial experience of each exhibition hall distinctly different, creating a montage of continuously switching scenes for the audience with a combination of content narrative and interactive experience. “Diverse Homology Pavilion”, a building complex nestled in the historical and cultural streets of the renewed Nantou City, is looking forward to your arrival with cordiality and friendliness.
▼夜览行政同属分馆内外,Night view © TAL
【1】深圳南头古城:一步千年 九街风华,《羊城晚报》, 2023年3月22日 [1] Nantou Ancient Town in Shenzhen: One Step, a thousand years of history; Nine Streets, the timeless splendor of Nantou Ancient Town, Yangcheng Evening News, March 22, 2023
{{item.text_origin}}

