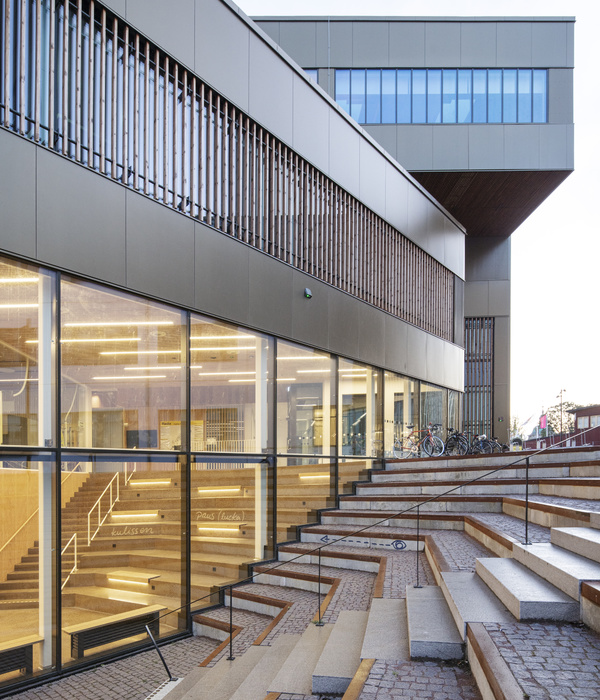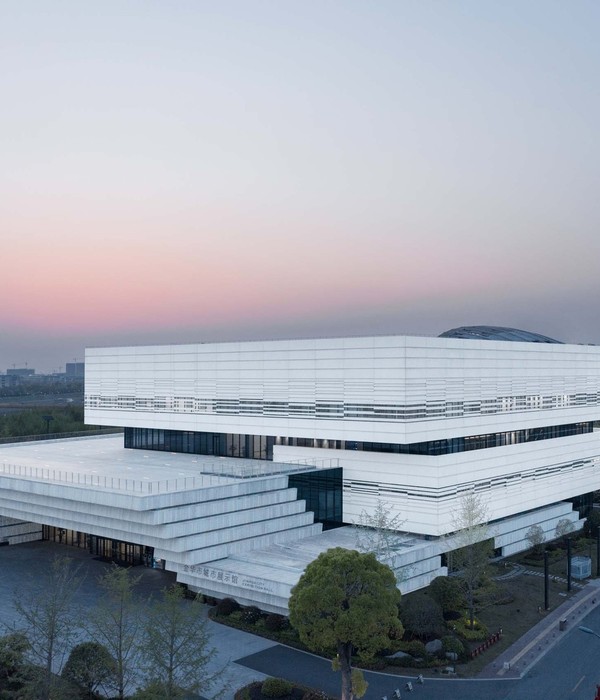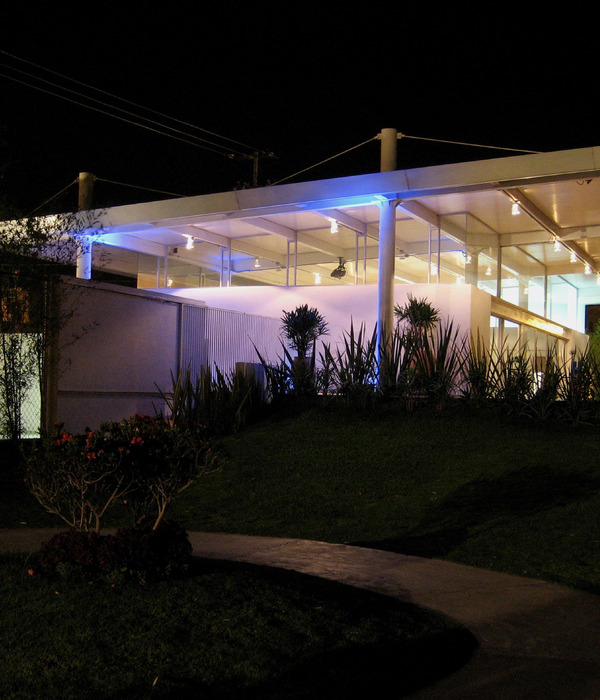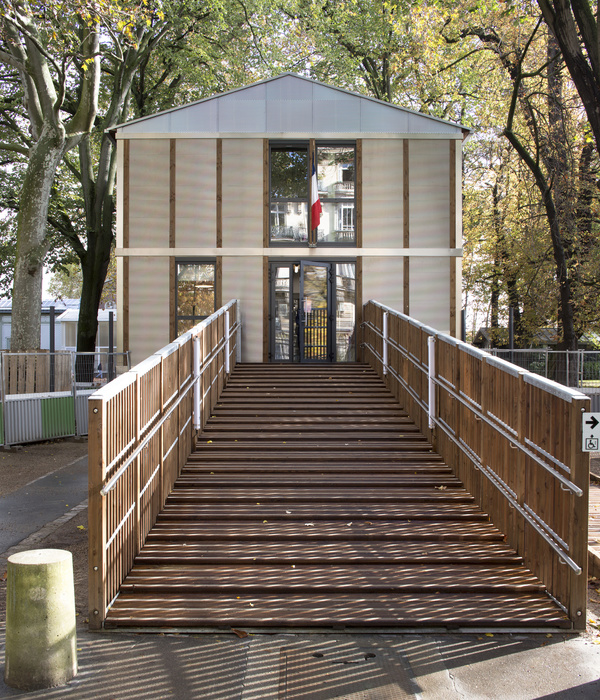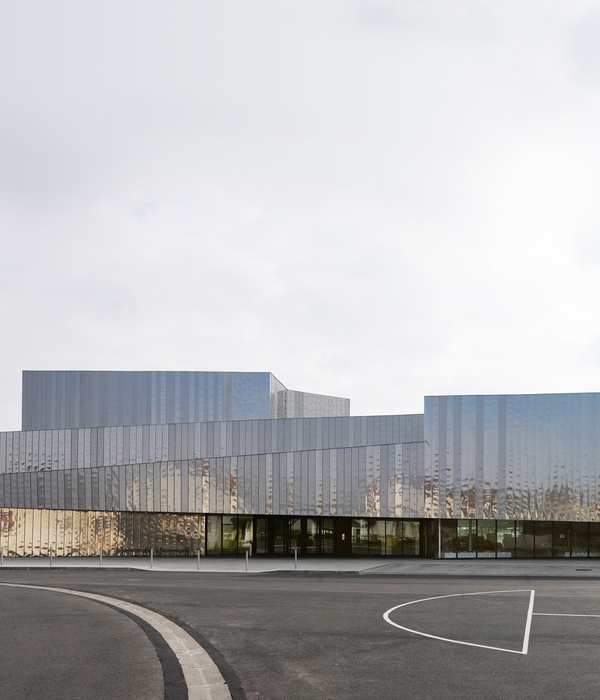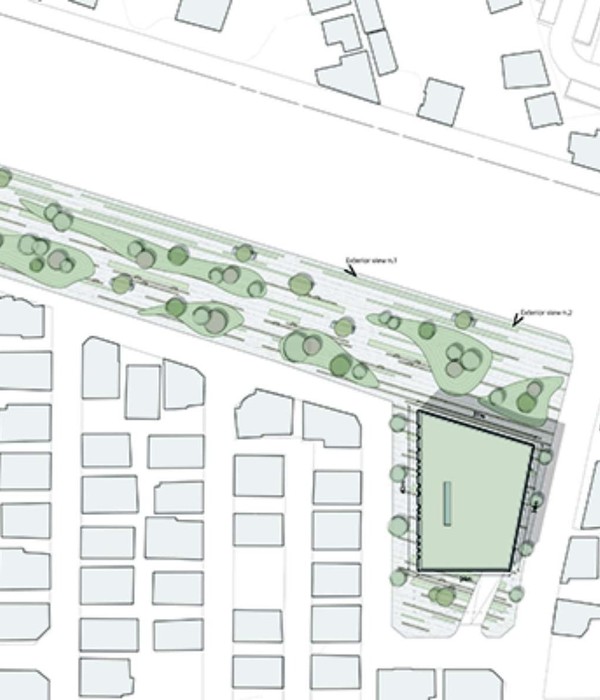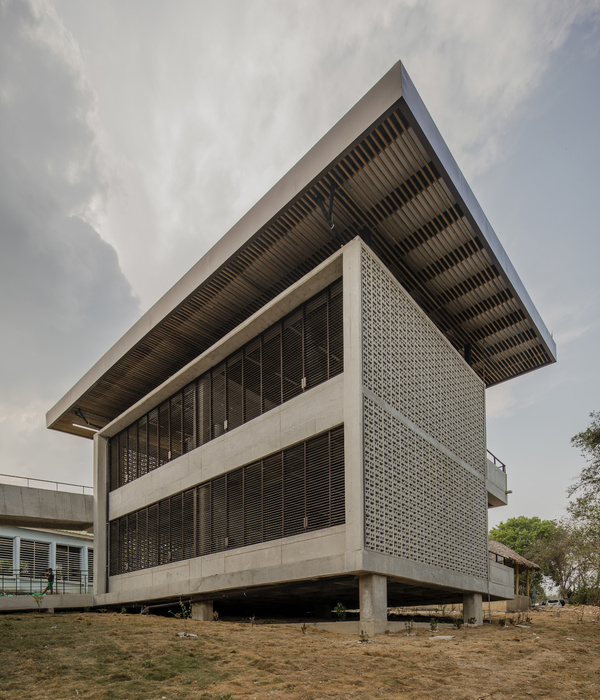On a remote mountain farm, a series of rudimentary saunas had been constructed since the late 1970s, each iteration advancing in relative permanence. Unfortunately, the last utilitarian iteration burned to ashes a quarter-century after the first. For 15 years the site lay dormant, setting the stage for another generation to resurrect the spiritual sanctuary. This time the project was reimagined as research is driven design/build; blending students, professionals, and craftsmen, exploring time-tested construction techniques as well as new methodologies.
The team also researched sauna traditions throughout human history, the results of which directly influenced the design, abstractly referencing historic traditions while embracing regional farm vernacular. While an asset conceptually, the saunas remoteness was also a primary challenge surrounding the teams' 10-day sojourn to construct it. Logistical complexities included getting materials and supplies to the property as well as physically working at the site which sits at the edge of a small pond.
Without access to heavy machinery, all aspects of the work were completed manually or with small power tools. While intentionally small and handcrafted, major components of the design required considerable technical expertise and construction capability, much of which was learned by the team on-site. This project is truly off-the-grid, naturally lit by the circadian rhythms of the sun and moon. Heat is maintained using both active and passive techniques that blend a robustly insulated building envelope and a small, high-efficiency wood-burning stove.
The stove itself was created in a similar design/build manner, having been the grand prize winner of the U.S. Department of Natural Resources Next Generation Wood Stove Design Challenge. The siting is purposeful, with the new structure located directly on the remnants of scorched earth where the previous sauna structures once stood. By reusing the original footprint, the new structure limited disturbance to the natural environment while being deferential to the history of the place.
Furthermore, the south-facing fully glazed wall, created using a reclaimed shower door, is shaded from mid-day sun by a deep overhang. Rough-cut lumber was repurposed from earlier structures on the property, used extensively for the exterior cladding, interior walls, and both interior and exterior benches. Even the new dimensional lumber used to cast the board-formed concrete was repurposed as rough framing. The cladding was charred on-site to avoid petroleum / chemical-based finishes.
{{item.text_origin}}



