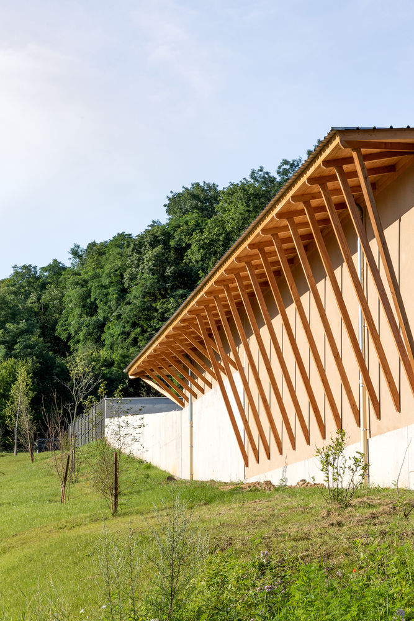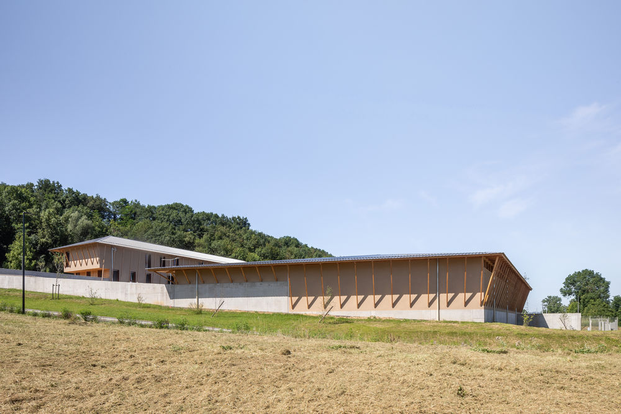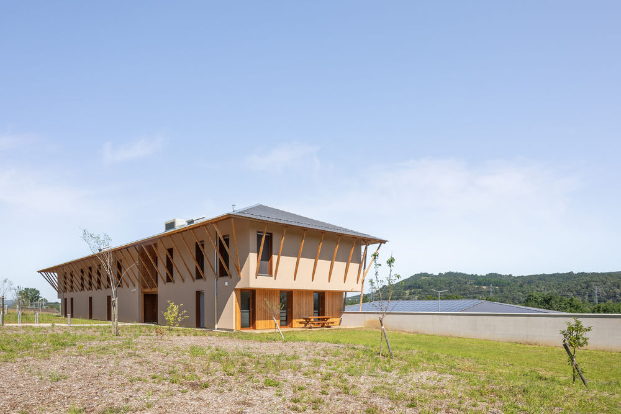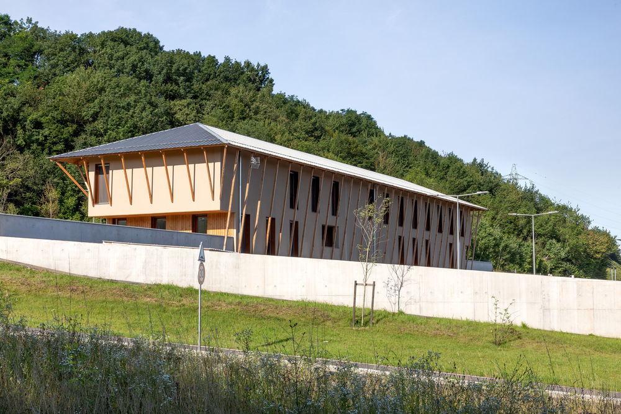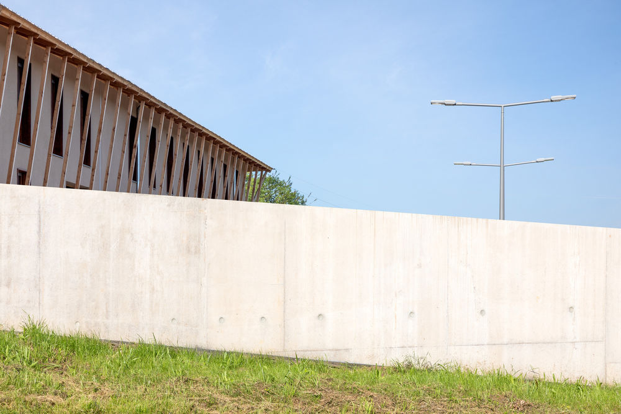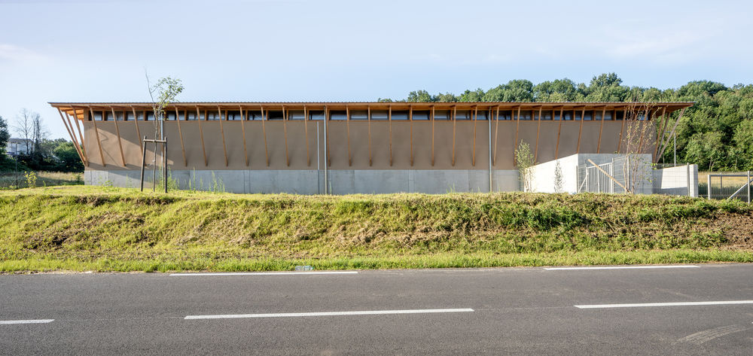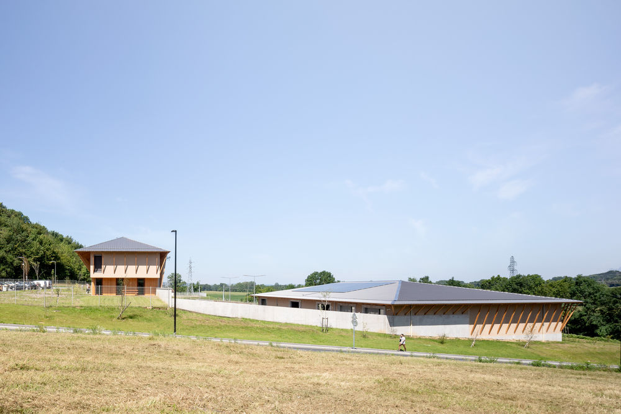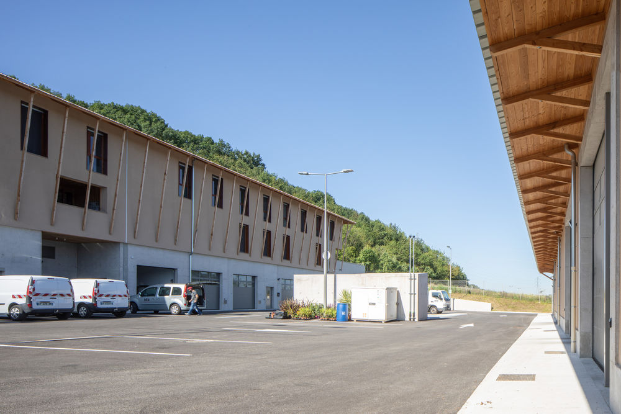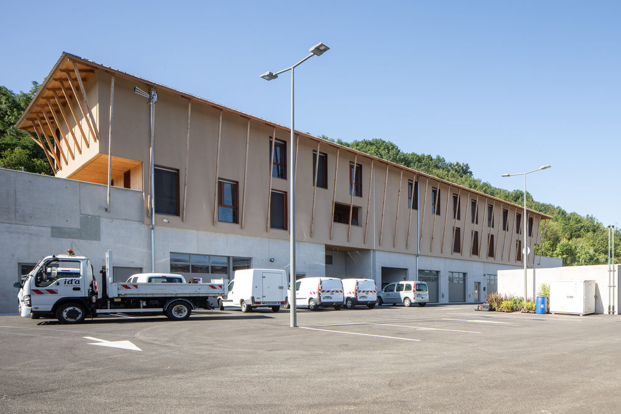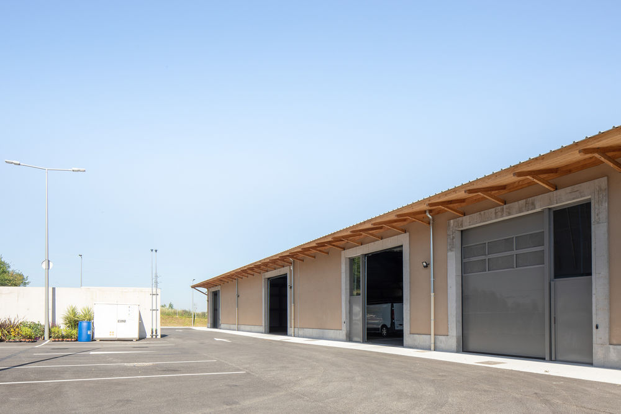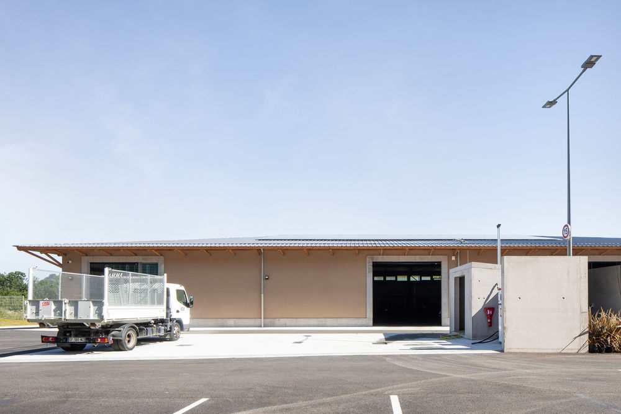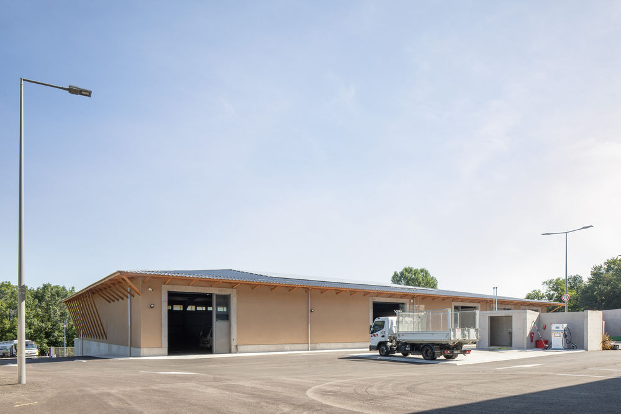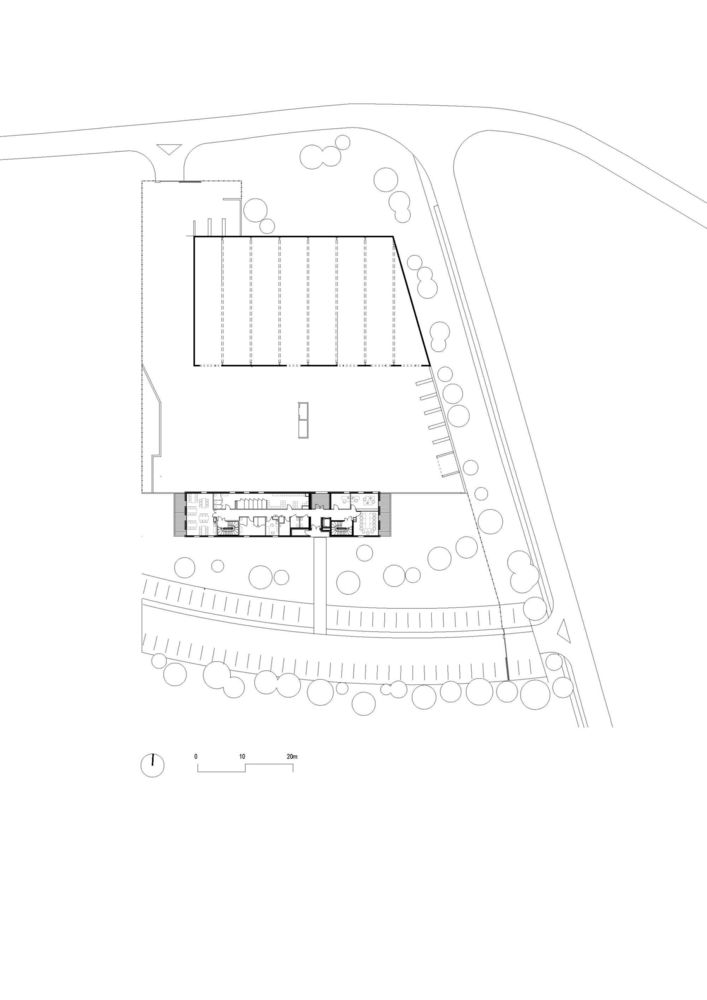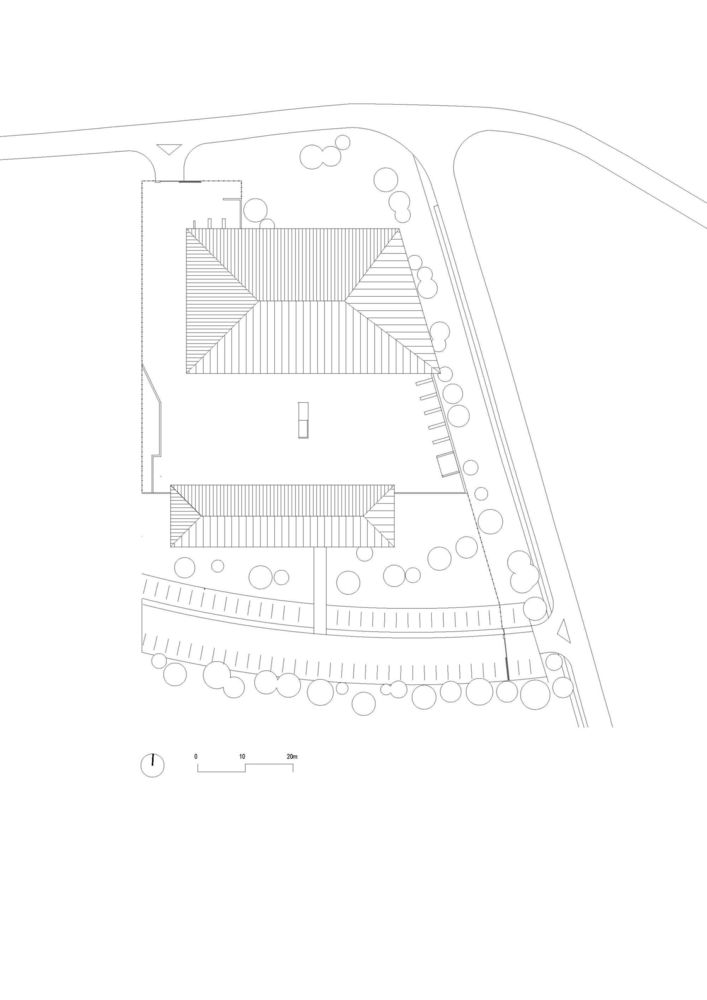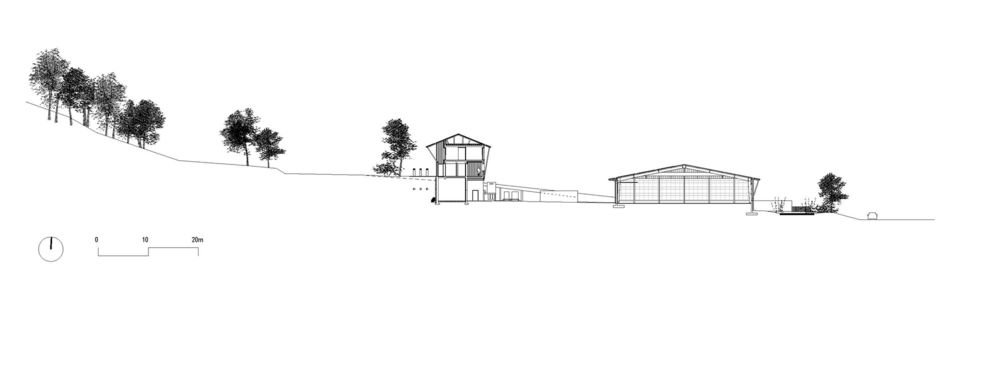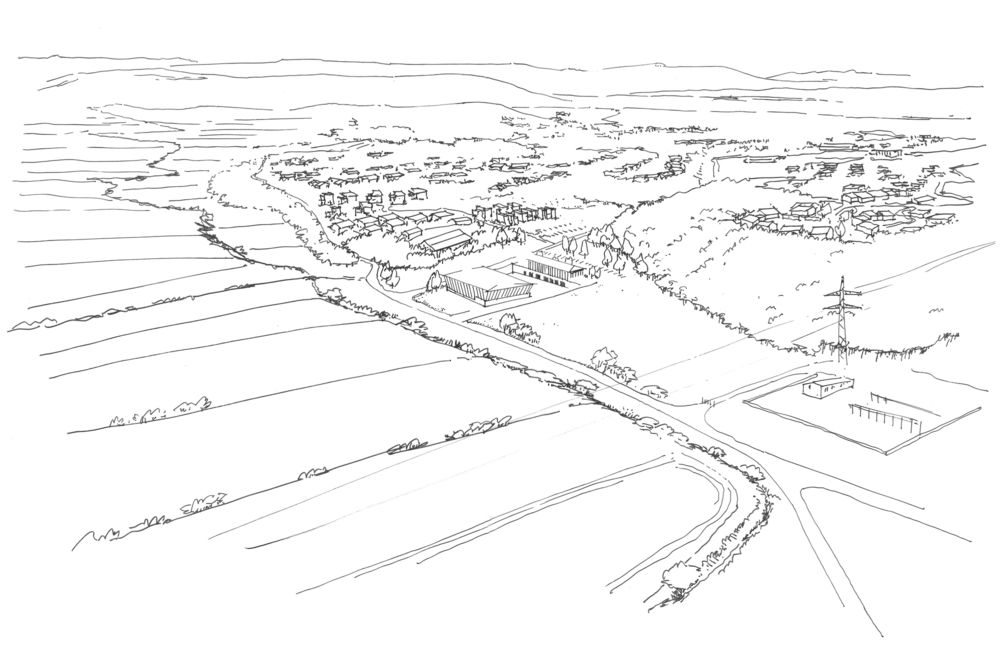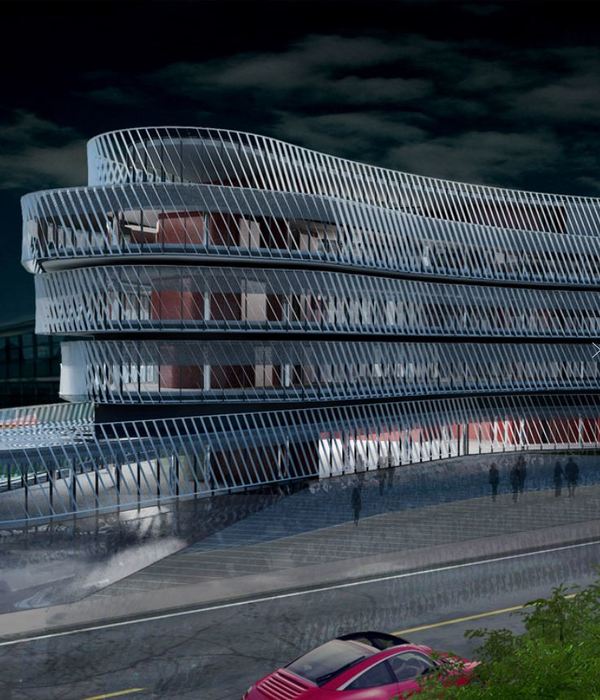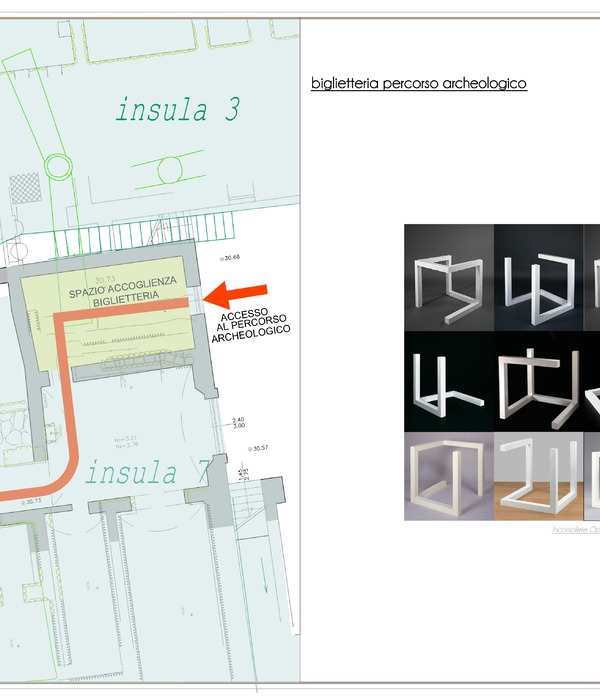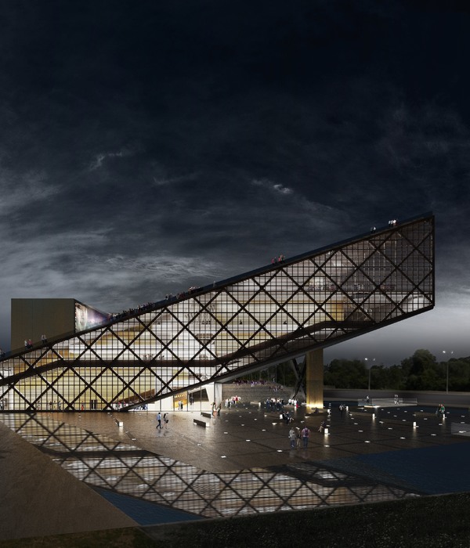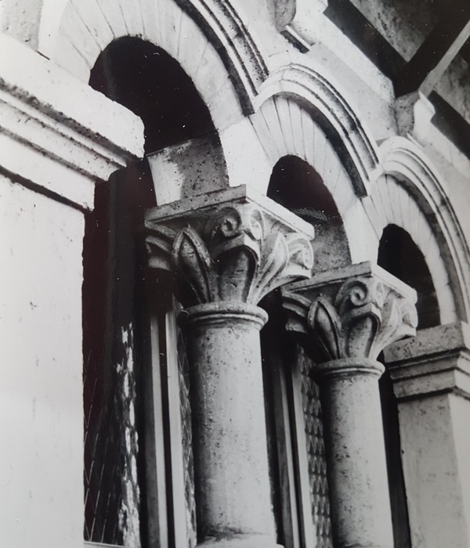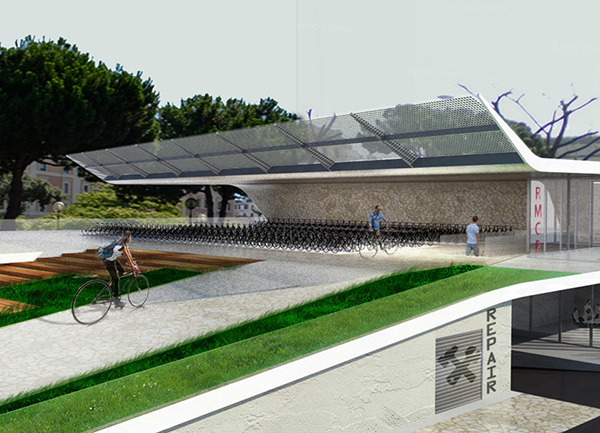北伊塞克斯市政技术中心 | 乡土风格与现代功能的完美结合
This project deploys itself in the great landscape of North-Isere, rationally adapted to the slope. The site, a large sloping meadow facing north, turns its back to the village. The vegetal environment is its quality, the topography its constraint. The program requires large and compact built volumes to store machinery and materials, such as those reserved for the surrounding agricultural activity.
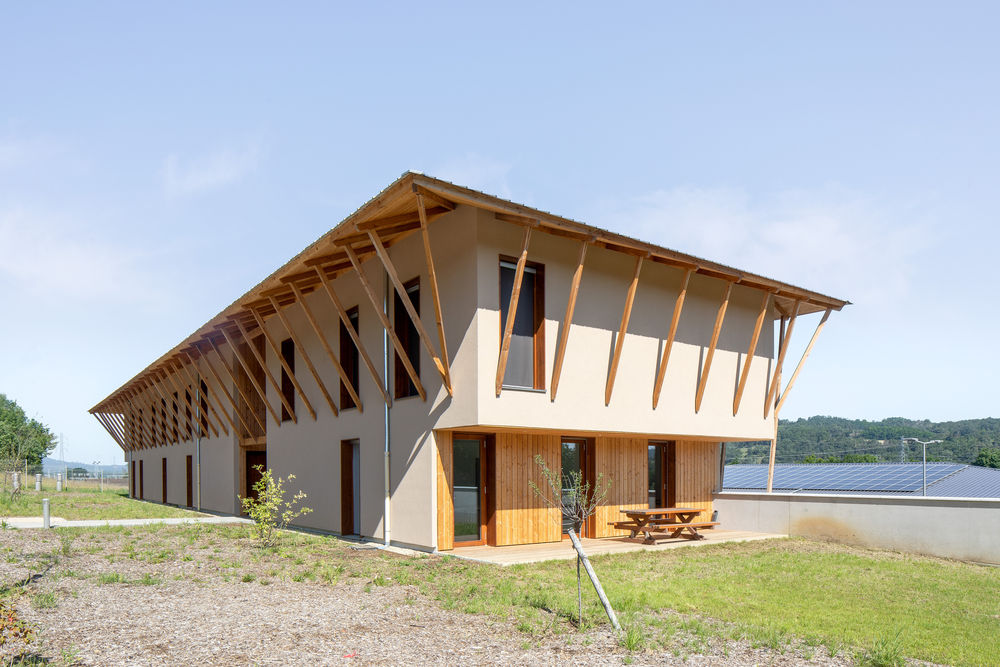
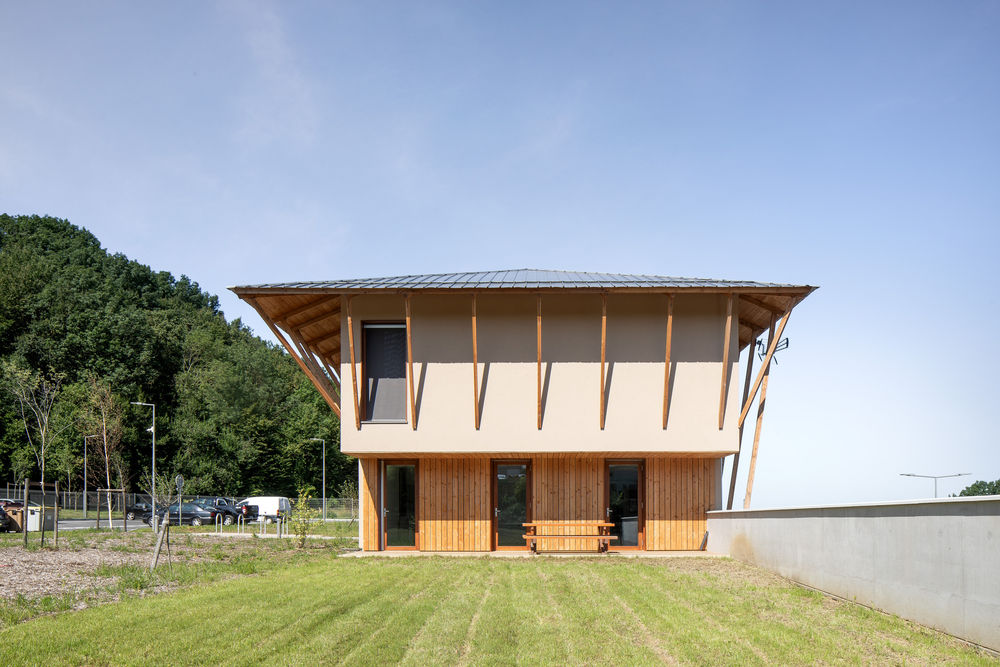
We were interested in local vernacular architecture, both for its morphology and the materials used: The adobe and locally extracted wood constructions, the mineral basements, the broad and protecting roof overhang are the constant elements of this architecture that we wanted to reinterpret.
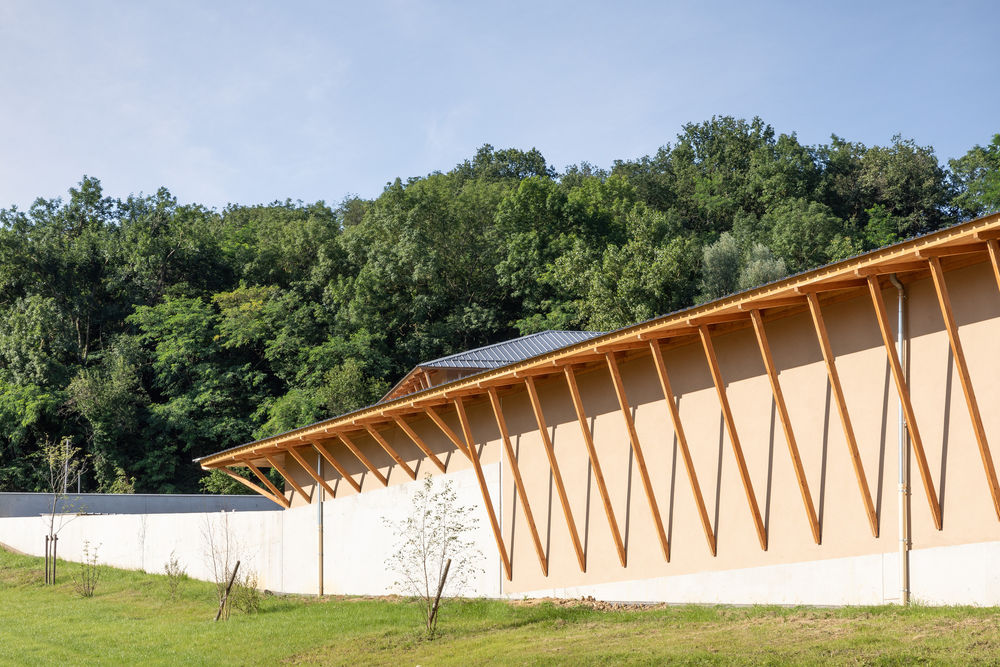
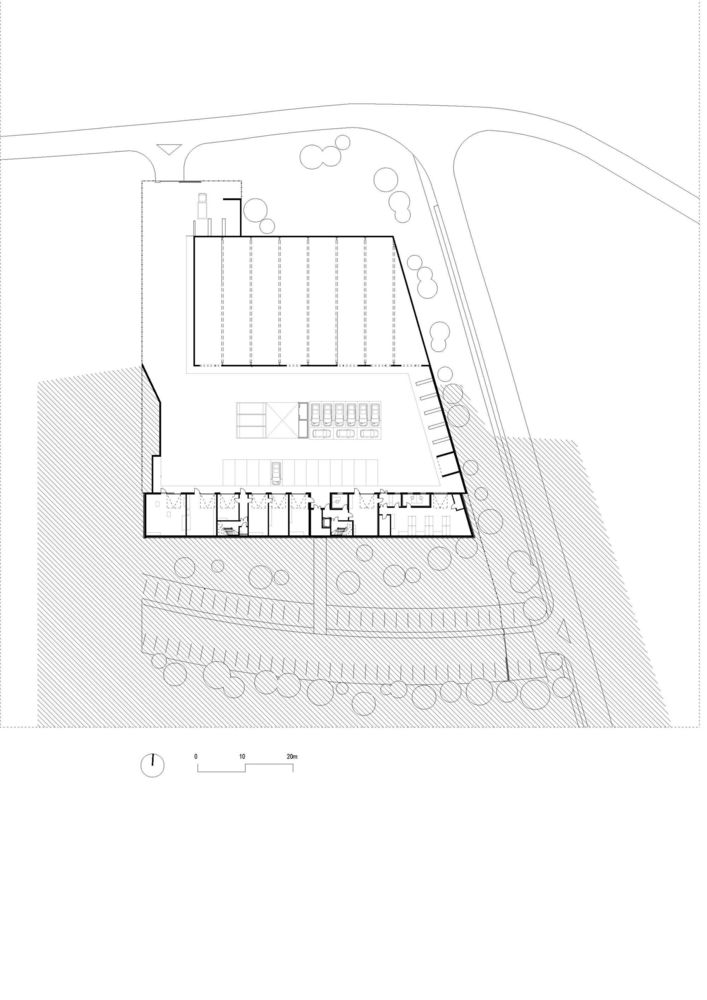
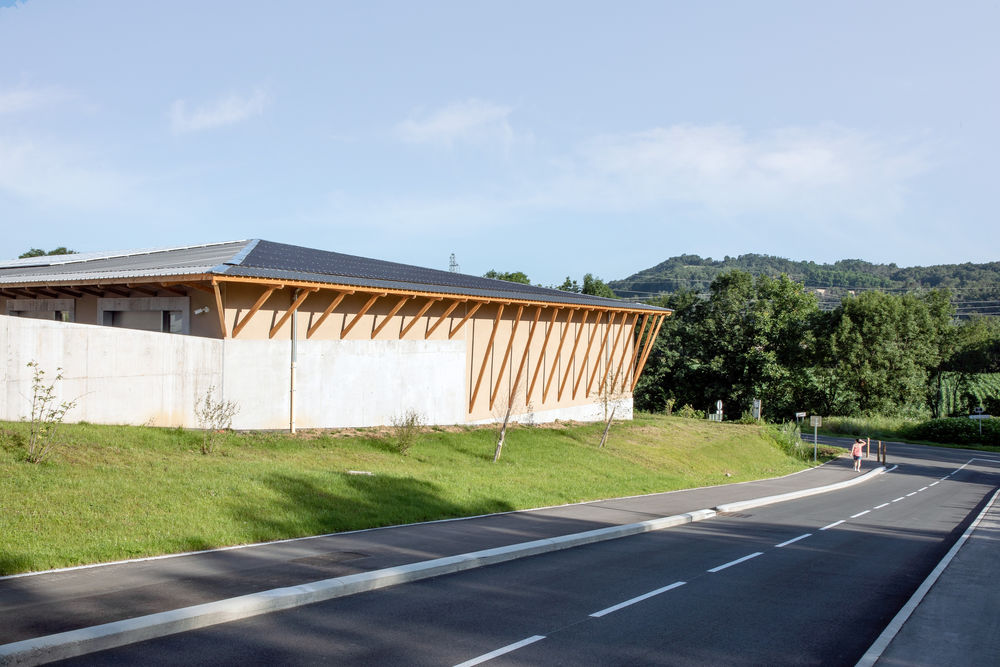
The morphological characteristics of the technical center are induced by the necessary functionality of the spaces and their use. The buildings are set up around the recessed and enclosed service yard, organized as around a farmyard. The size of each is determined by the storage capacity of large materials, bulky machinery, and heavy vehicles. A large roof protects laborers and persons, supported by inclined wooden pieces, the size of which adapts to the constraints of vehicle maneuvering.

The impact of construction on the site is minimized by the superimposition of functions. The lower access leads to the service yard, workshops, store, storage of materials and machinery. The high access leads from the south to the administrative center, superimposed on the volume of the workshops. This way, the visitor flows are separated to the workers one and paths are secure. The spaces occupied by the workshops and the administrative center are large free platforms, their light partitions may evolve over time, adapting to uses.
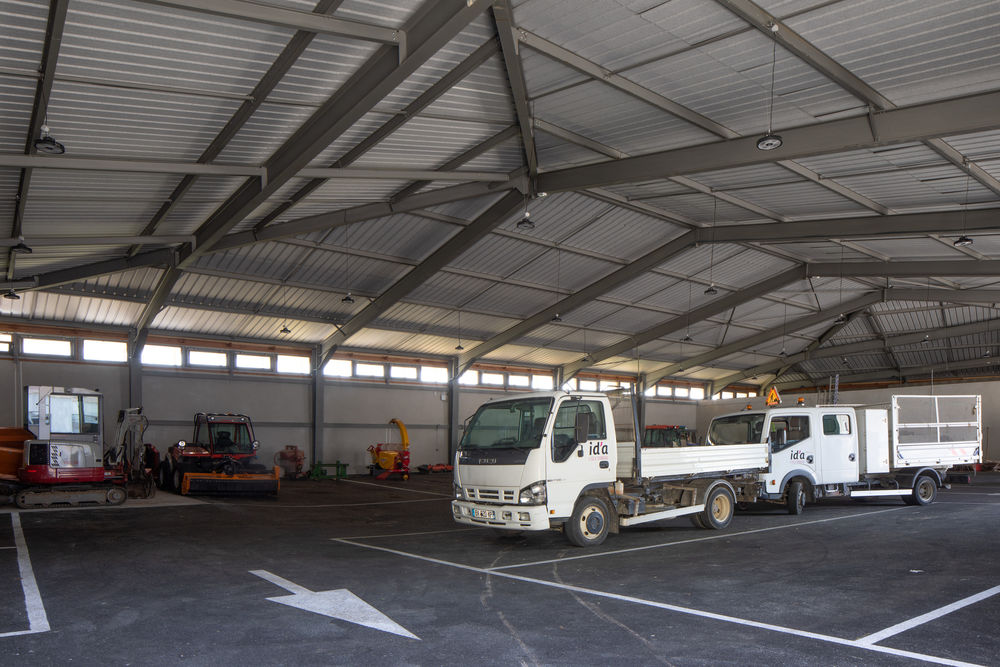

Rainwater is naturally infiltrated into planted valleys, promoting the development of a natural ecosystem. The installation of solar panels on the roof will produce part of the domestic hot water. The facades are cladded with natural larch boards and the basement and enclosure walls are built with low carbon concrete. The walls are covered with earthy plaster and the roof is made of simple metallic steel panels, in analogy to neighboring farm buildings.
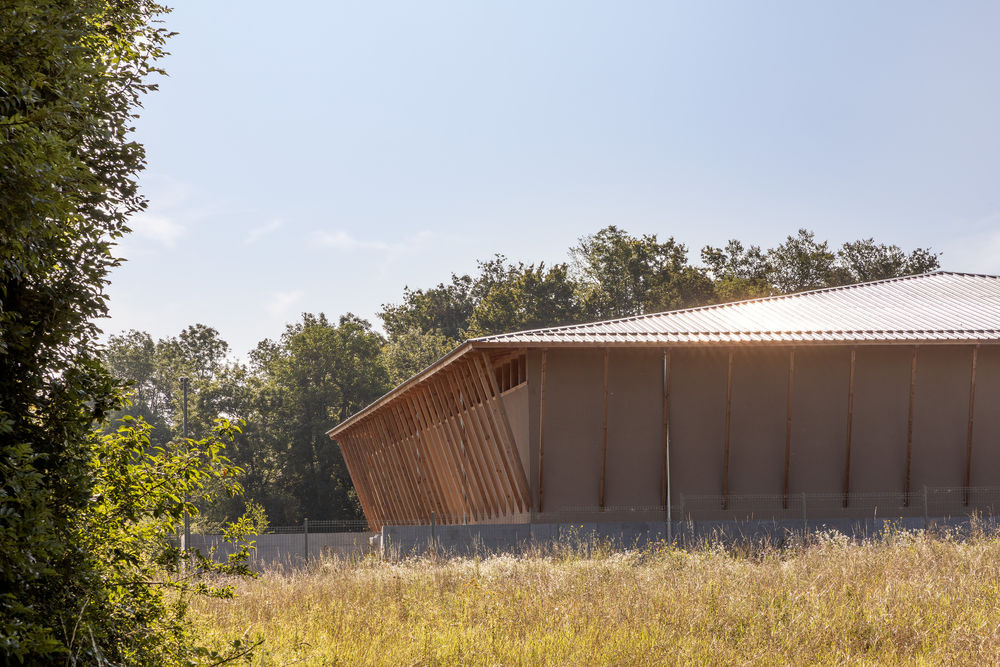
▼项目更多图片

