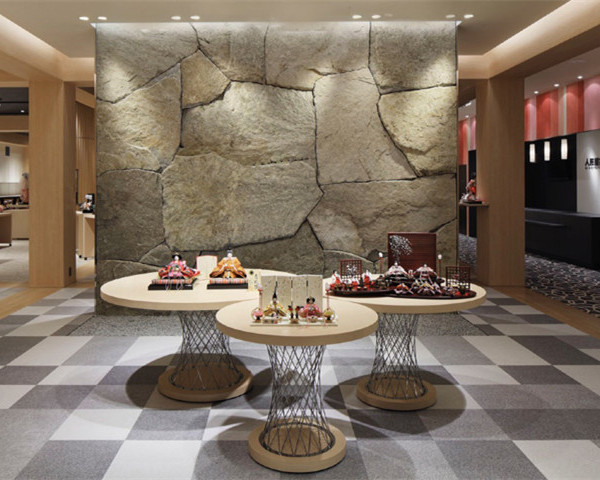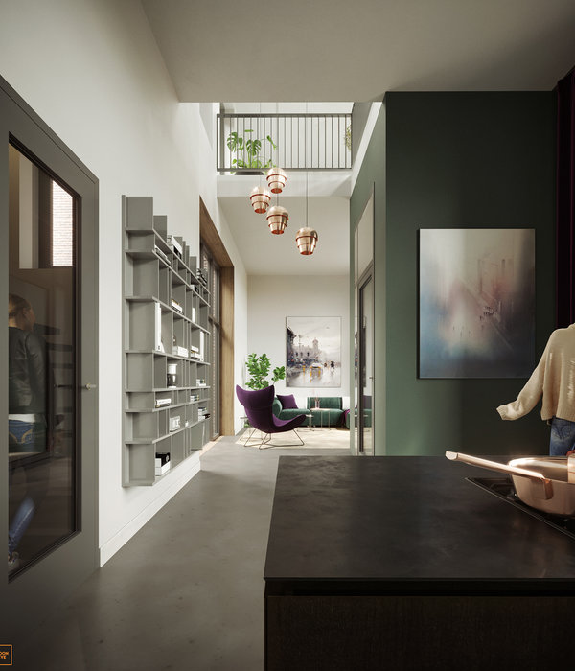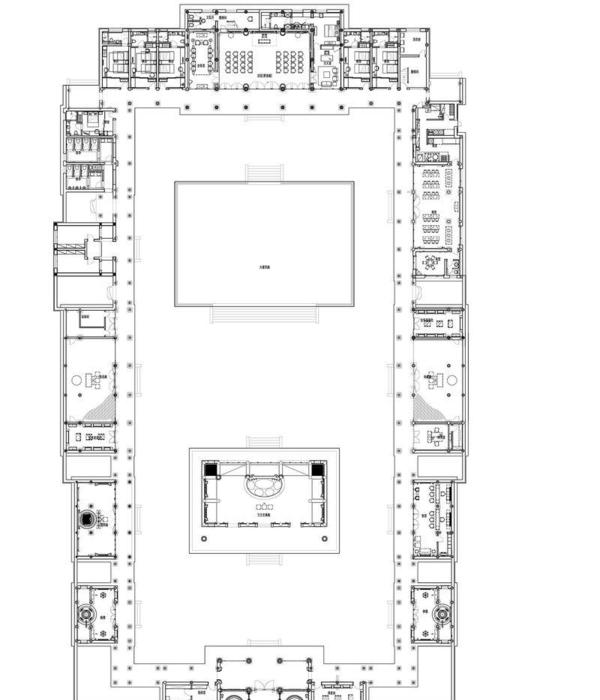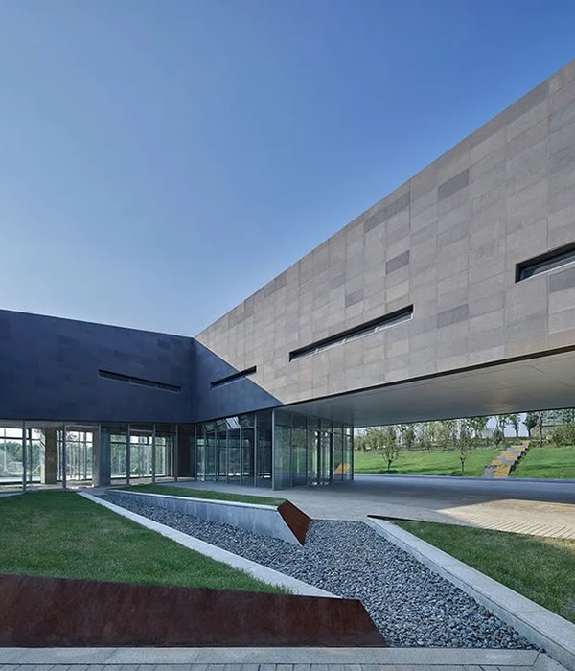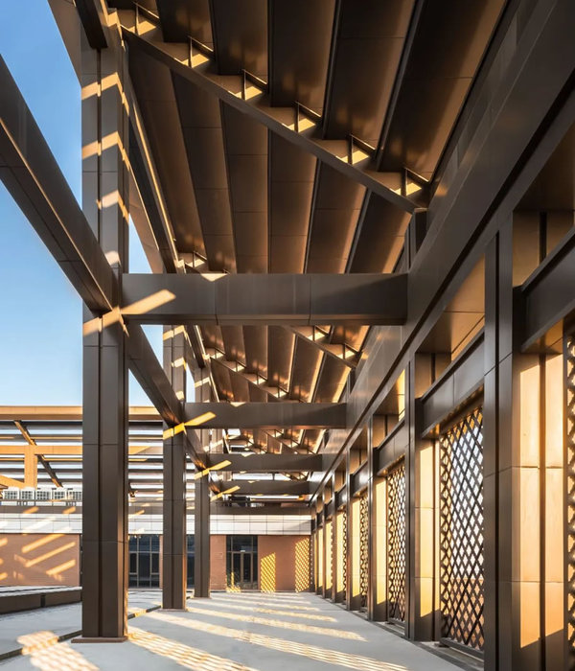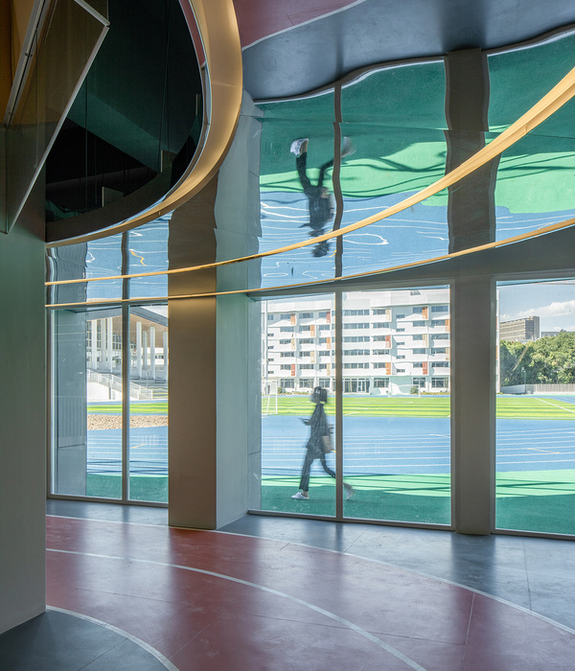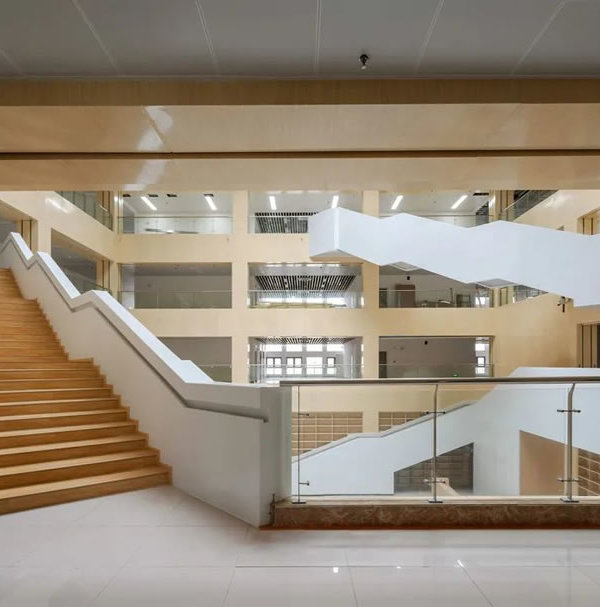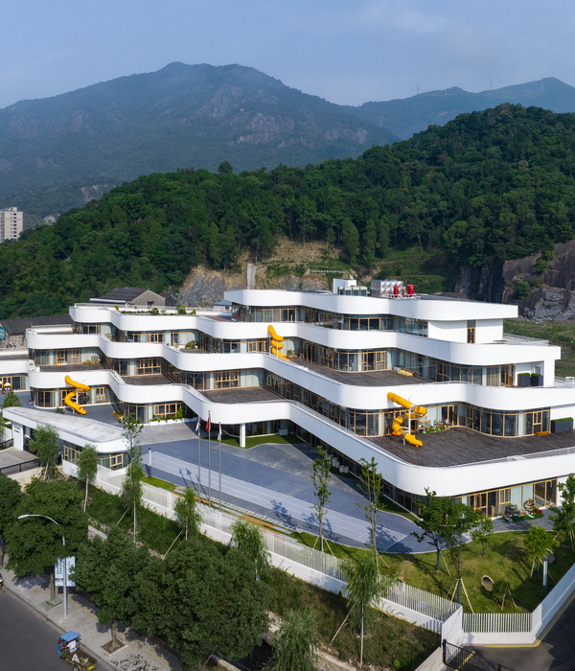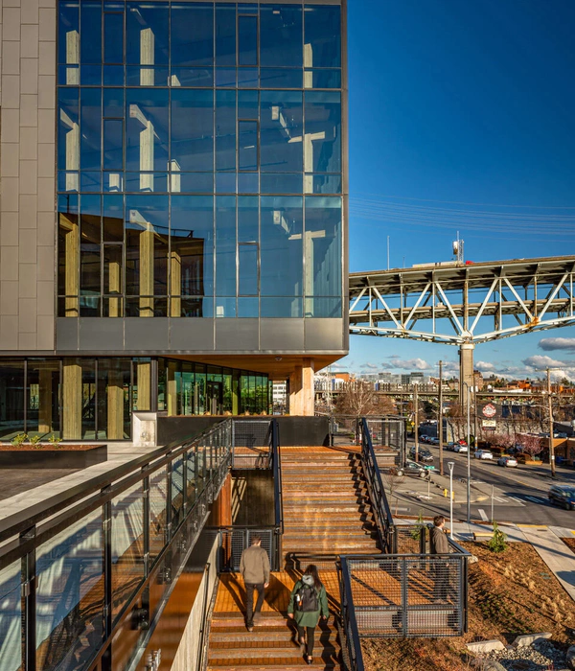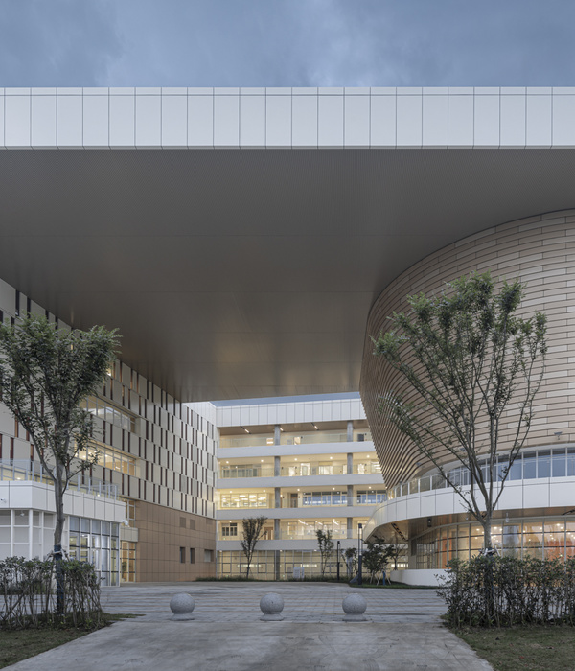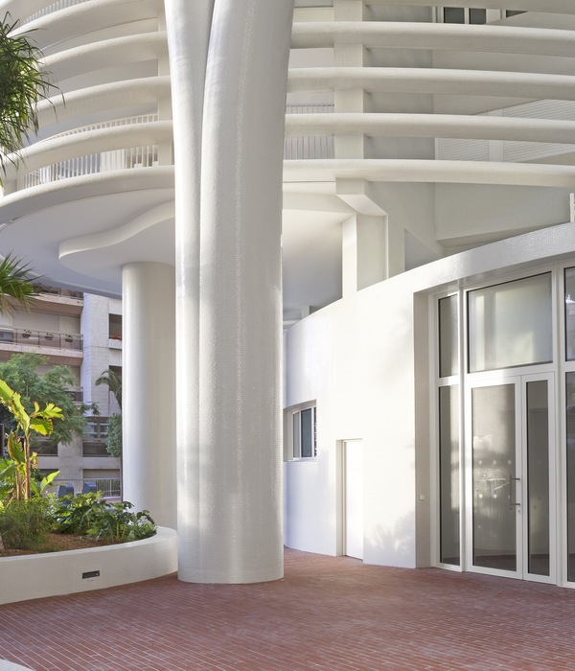The project for a new Auditorium fits into a fluid space that communicates and interacts with the urban empty space left by the fragments that make up The Riga International Exhibition Center. The completion of empty space gives shape and life to new squares that replace unresolved parts of the urban fabric and turn them into new stopping and meeting points where spatial and social relations interconnect.
The empty space becomes the mark of the place’s architecture and determines relationships between objects. The coexistence of the new with fluidity of contemporary space meets with stratified evidence of Riga’s history, thus offering a new image.
The planned empty space consists of the flight of stairs and the artificial hill. These two symbols remind us instinctively of the concept of unfinished; That is a path climbing toward a distant horizon that becomes a new viewpoint over the city.
Everything is well rooted to the ground before soaring upwards, with an open and unfinished sign that absorbs the empty space and transforms it into architectural space.
The structure of this form, through its use of an innovative technological skin and of terracotta as a component material, symbolizes the city of Riga.
Thus, the project becomes a zoomorphic icon of a fish emerging from the waters of the Baltic.
This sense of movement, bridging internal and external spaces and reaching for infinity, becomes the new image of the city.
Year 2017
Status Unrealised proposals
Type Multi-purpose Cultural Centres / Theatres / Concert Halls / Cinemas / Bars/Cafés / Restaurants / Media Libraries
{{item.text_origin}}

