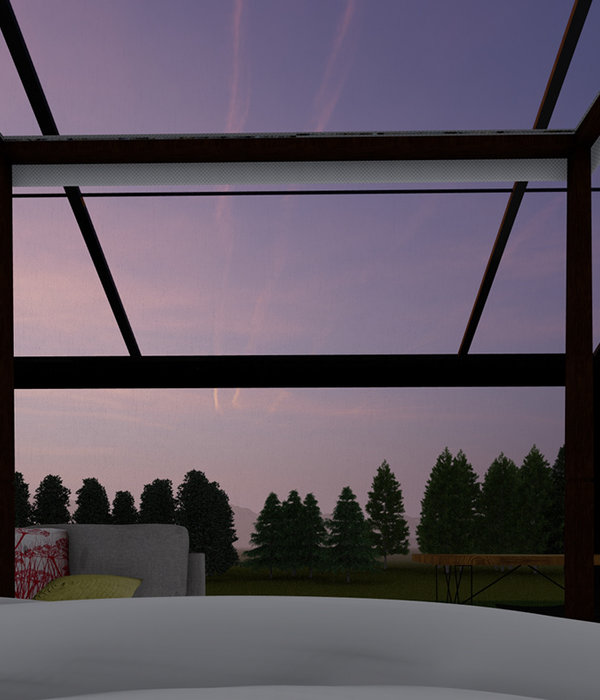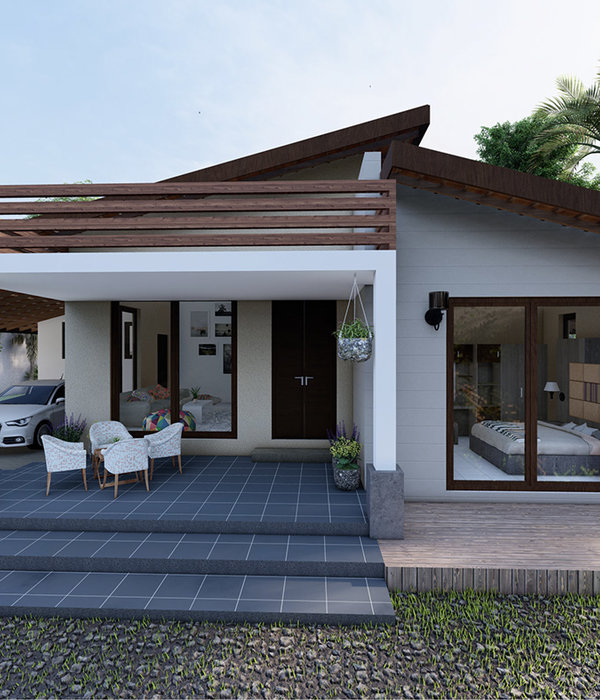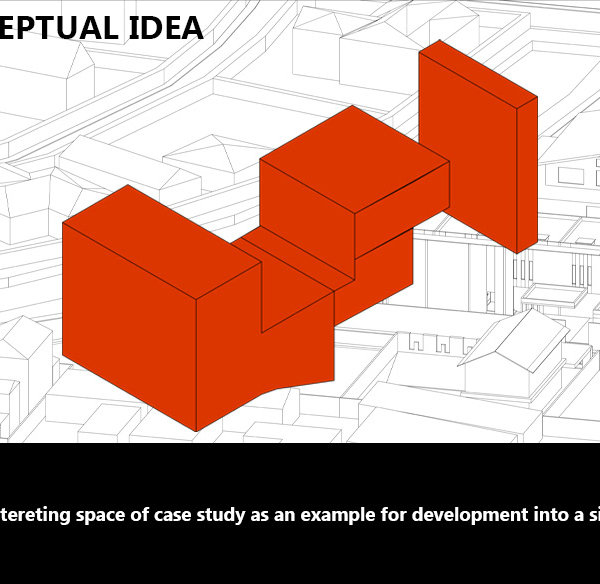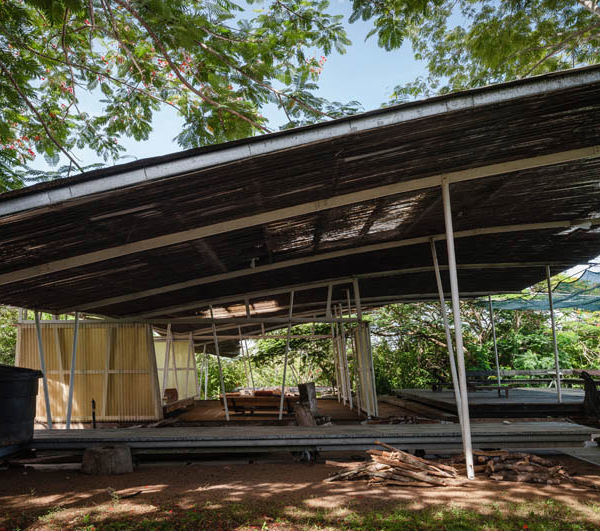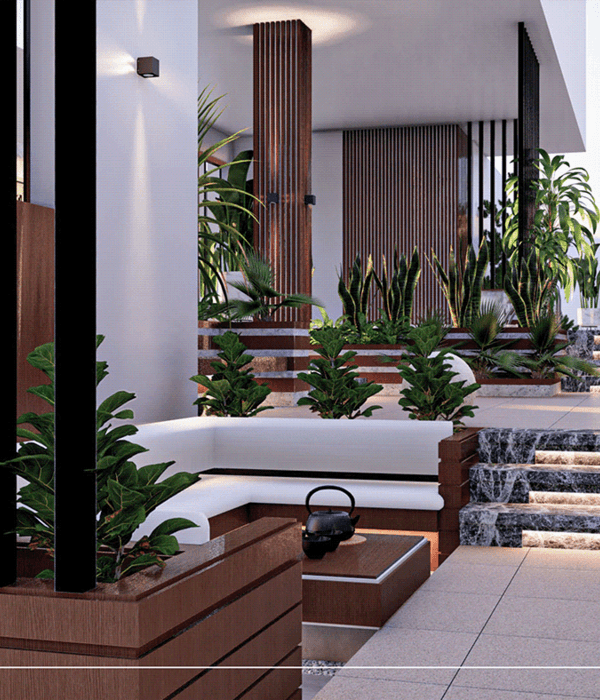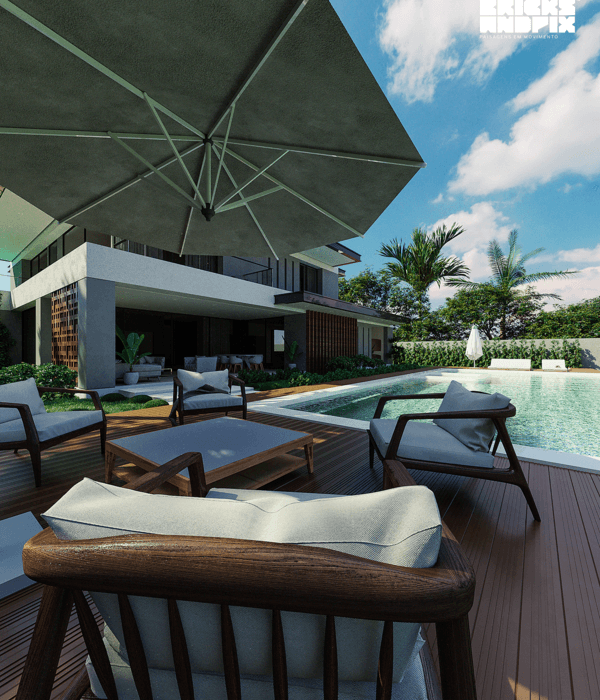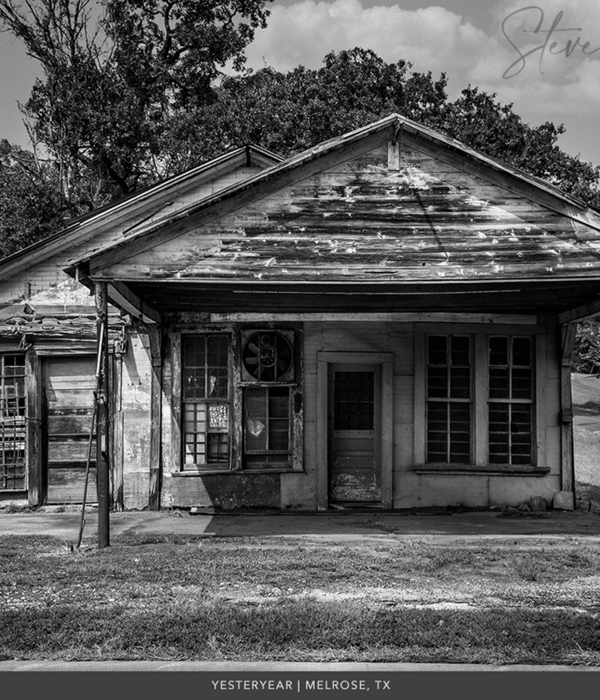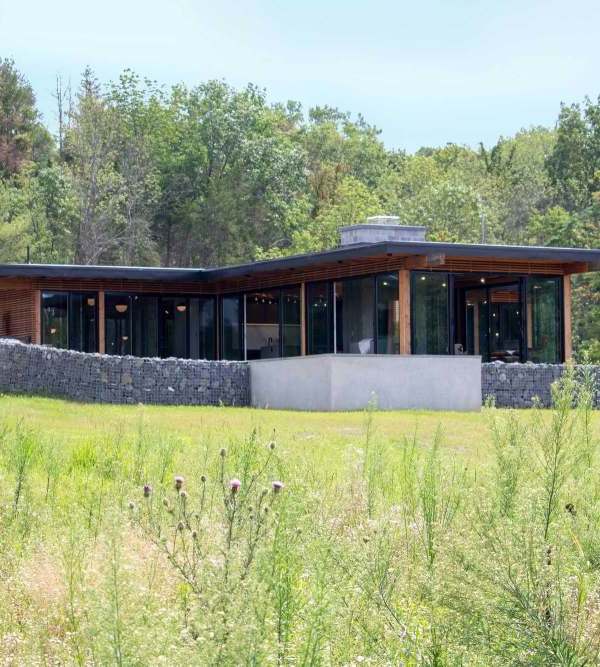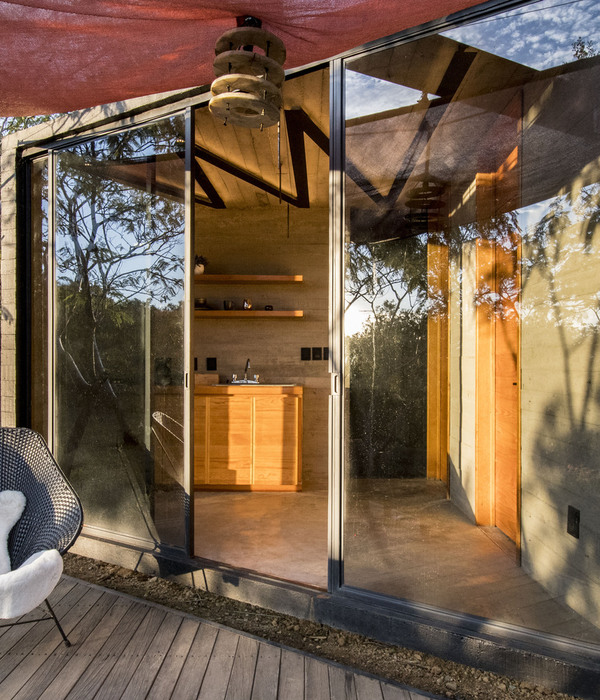Japan chiba Ningyoya Honpo toy shop
设计方:Ichiro Nishiwaki
位置:日本 千叶
分类:商业展示类装修
内容:实景照片
图片来源:Nacása & Partners Inc.
项目规模:500平方米
图片:9张
这是日本的一家有名的玩具店的独立批发商店,该商店所处的区域也有其他类似产业聚集,不过以其创新的趣味性以及品质崭露头角。产品的高产量也让玩具的价格能够让人接受。这个三层的建筑总共500平方米,店面设计得让人印象深刻。店面外面用特别大的品牌logo设计,使得路过的司机都能一眼看到其名字以及业务。室内很多设计都是可以移动的,使得店面布局十分灵活。室内还有一些分隔物采用格子状,使得室内有一种宽敞感。从顾客的位置看吧台处有个用日式墙纸做成的条纹拼接的布置,模仿古代日本宫廷妇女在重要仪式上的着装颜色,增加这家玩具店的立体感。店的两边摆放着木制椅子和桌子,能够让人们休息一下。
译者: Jasereen
We run a free-standing outlet recognized as one of the doll shops with largest floor space in Japan. As the shop stands in the area where many other businesses in the same industry also cluster, we have stricken out our originality as a fun and impressive shop with quality. The vast variety of roducts also enables us to meet the customers’ demands and budgets.
The 500m2, three-story building stands on the roadside site of approximately 1650m2. The alignment of building within the site and façade are designed to make the shop outstand from other signs or shops and impress drivers with easily recognizable and visually memorable feature. The façade upholds the shop logo with the size a passing driver can immediately take in the name and type of business. The building is further characterized with a lattice pattern to give it a Japanese flavor.
The lighting effect used for the topmost of the building and a part of surrounding walls are planned to fit in the evening business hour. Most of the fixtures inside the store are movable, making it possible to change the layout in the store flexibly with MD construction and with changes in the season and volume of articles on display.
In the front of the entrance we constructed a promotion stage backdrop with rock surface of Aji stone, a kind of granite mined in Shikoku, Japan, to create an unforgettable impact with its presence and texture. Part of the partitions which divide up spaces are designed as latticework similar to a façade which takes into consideration the feel of the material and a sense of being closed off, and it forms a partition which has a spacious feel.
The wall surface from the customers’ space to around the counter has a striped collage arrangement of Japanese paper evoking an image in ancient color tones of the layered ceremonial robes Japanese Court ladies; adding another dimension to the representation of the Japanese doll store. The sides of the store are furnished with plain wooden chairs and tables for serving customers or for resting and overhead are pendant lights created by none other than Isamu Noguchi from Aji, Shikoku. This is an innovative type of doll store which fuses both modern and traditional details.
日本千叶Ningyoya Honpo玩具店室内局部图
日本千叶Ningyoya Honpo玩具店
{{item.text_origin}}

