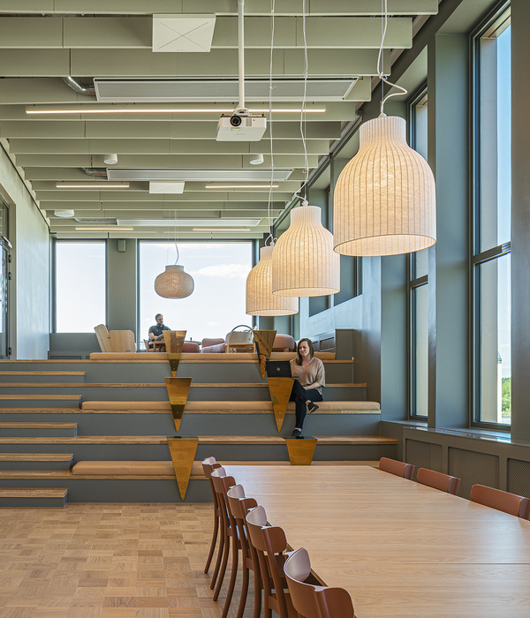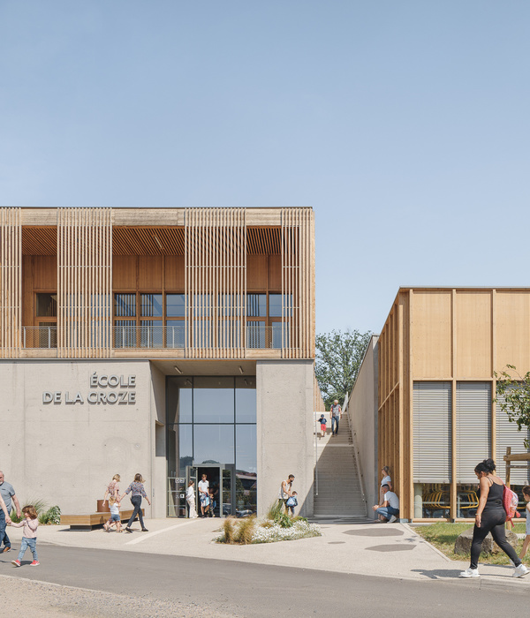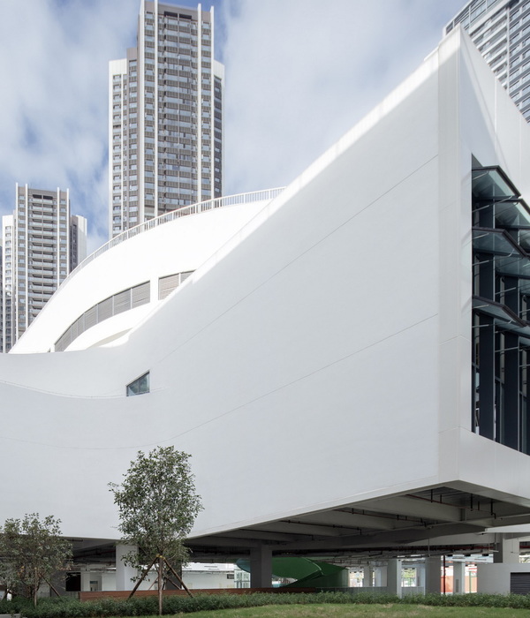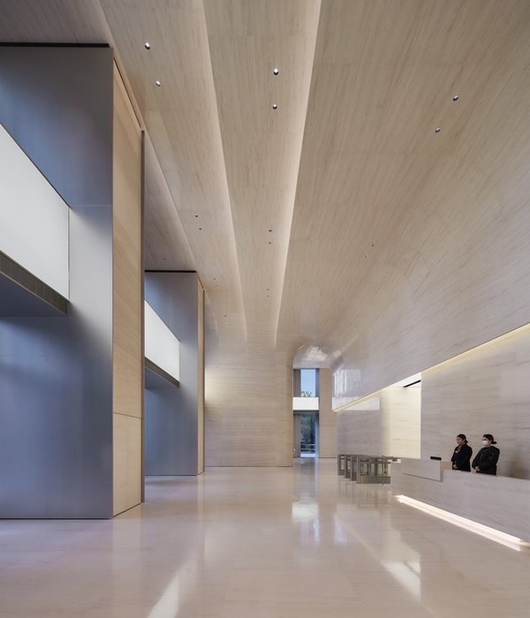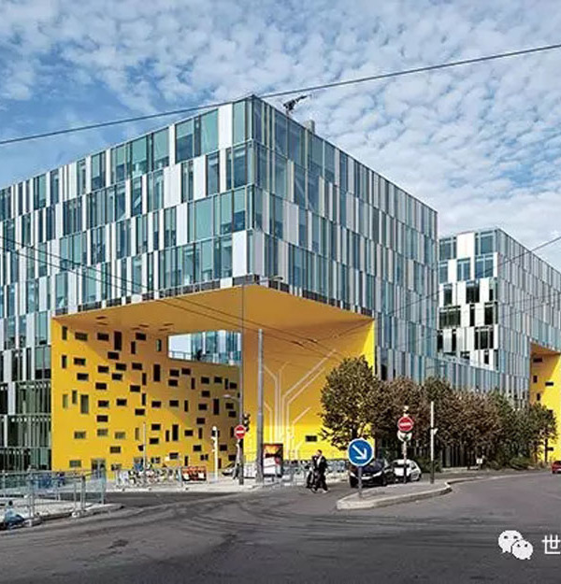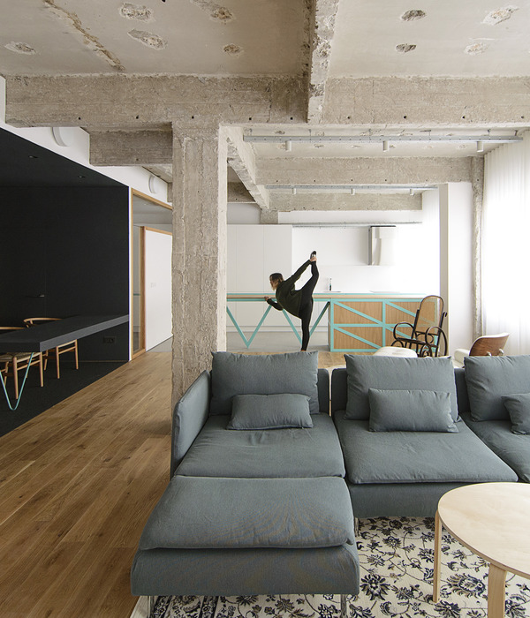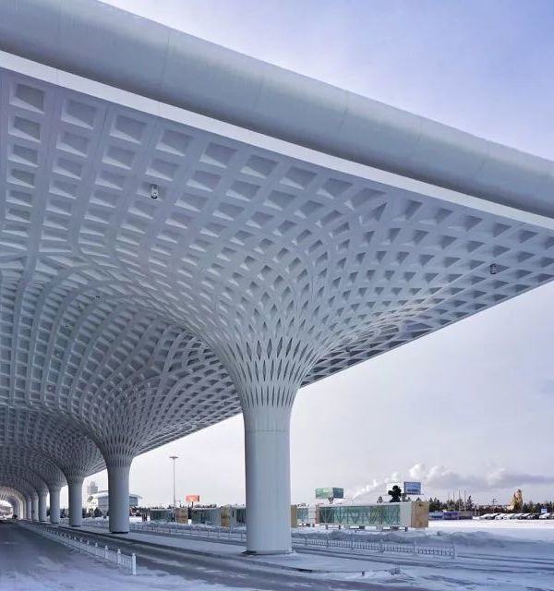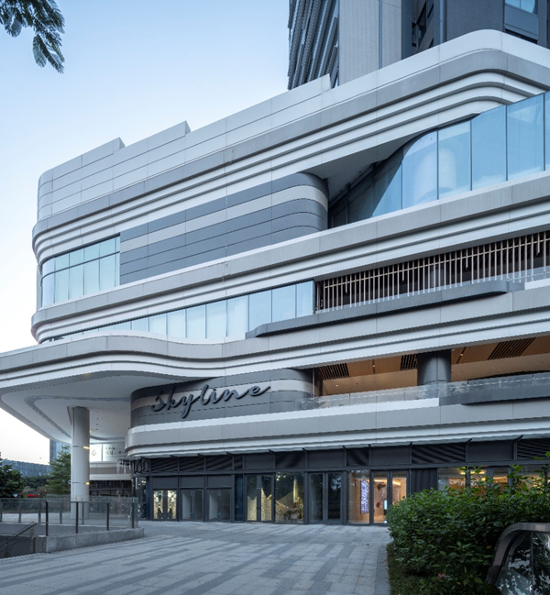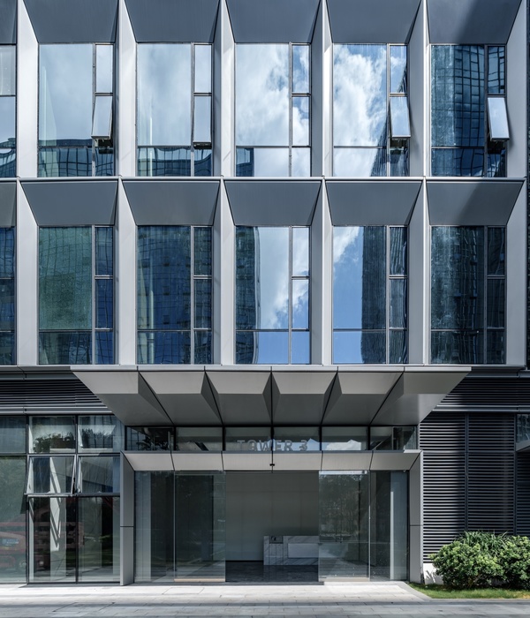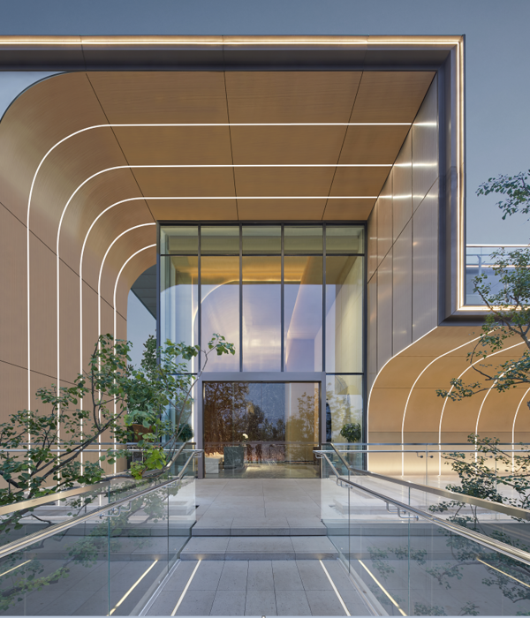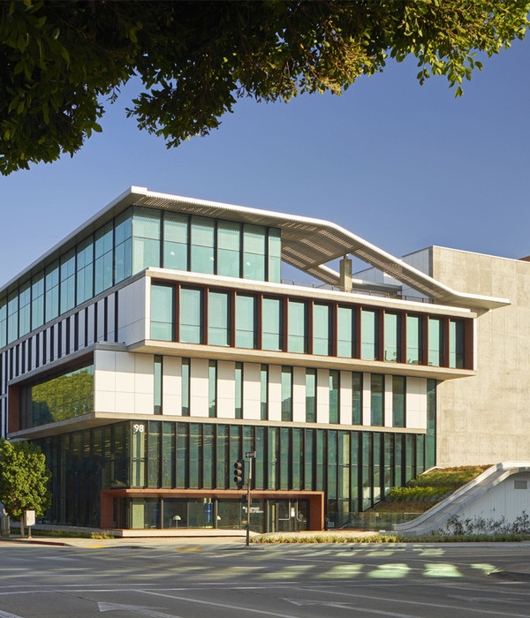- 项目名称:法国伊斯贝格多文化中心
- 设计方:Dominique Coulon & Associés
- 结构工程师:Batiserf Ingénierie
- 摄影师:David Romero-Uzeda,Guillaume Wittmann
France more than Mr Berger cultural center
设计方:Dominique Coulon & Associés
位置:法国
分类:文化建筑
内容:实景照片
建筑设计负责人:Dominique Coulon, Steve Letho Duclos
结构工程师:Batiserf Ingénierie
机电工程
师:BET G. Jost
成本:6 200 000 euros H.T
项目合作伙伴:Gautier Duthoit
图片:40张
摄影师:David Romero-Uzeda, Guillaume Wittmann
这是由Dominique Coulon & Associés设计的伊斯贝格多文化中心。该项目创建了公园与城镇之间的开放庭院。建筑体表皮覆盖了当地出品的不锈钢,并使用了缎面、镜面、无光泽的表面等三种不同处理,创建了一个反射阳光的动态效果。这个表皮使得建筑能自灰色天空中消隐,或反射强烈光线。
建筑内部组织清晰明确,一条连接公园和城镇的轴线自地块穿过,从而形成两个主要出入口。整个项目与这条轴线相互关联,一侧是剧院,另一侧是多媒体图书馆。建筑体块的动态布局以及光线对比会引导游客从轴线到达多媒体图书馆或剧院。沿着步道,创建了一系列欣赏不同风景的视点,成为城市与自然之间的重要媒介。
译者: 艾比
From the architect. The site offers an interface between the town and an inter-municipal park. The project extrapolates this situation in terms of volume, positioning on the plot of land, and internal organisation.
The project creates a broad courtyard in front of the park on one side and an alignment with the town on the other. Its volumes slide over each other; they are covered with a locally produced stainless steel skin, in three different finishes – satin, mirror and matte – creating a kinetic effect reflecting the sunlight. This covering allows the building by turns to disappear into the grey of the sky and to reflect light intensely.The eye is drawn by the apparent complexity of the chaos, while broad transparent areas serve as catalysts directing visitors towards the entrances to the building.
The internal organisation of the building is clear. One axis between the park and the town crosses the project, thereby offering two entrances. The entire programme is grafted onto this axis, with the theatre on one side and the media library on the other. This axis serves as a federating interface. A dynamic arrangement of volumes and contrasting lights guide the visitor from this area towards either the media library or the theatre.
The interior spaces are rich and varied. The theatre walls are in bush-hammered concrete, which improves the acoustic. The different areas in the media library have been designed with ergonomics in mind, and a number of different reading postures are proposed, using a platform with a richly varied profile. The storytelling area is formed by continuous folds which envelop the children in a confined space.All along the proposed promenades, folding creates frames for a series of views out over the contrasting landscapes. This new arrangement is designed as an intermediary between the town and nature.
法国伊斯贝格多文化中心外部实景图
法国伊斯贝格多文化中心内部实景图
法国伊斯贝格多文化中心内部局部实景图
法国伊斯贝格多文化中心内部图书区实景图
法国伊斯贝格多文化中心内部阅读区实景图
法国伊斯贝格多文化中心内部过道实景图
法国伊斯贝格多文化中心平面图
法国伊斯贝格多文化中心分析图
法国伊斯贝格多文化中心剖面图
{{item.text_origin}}

