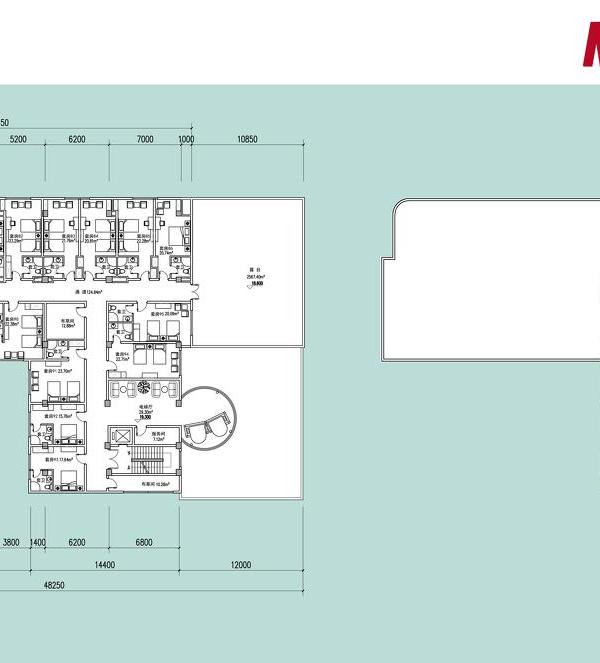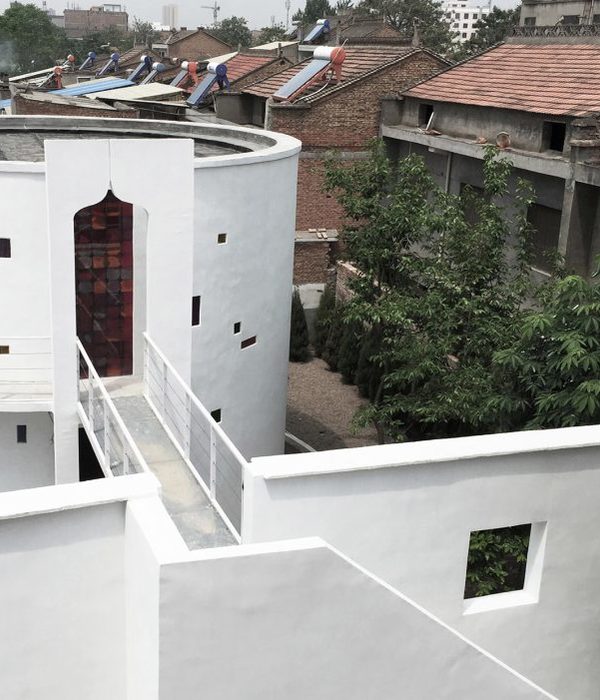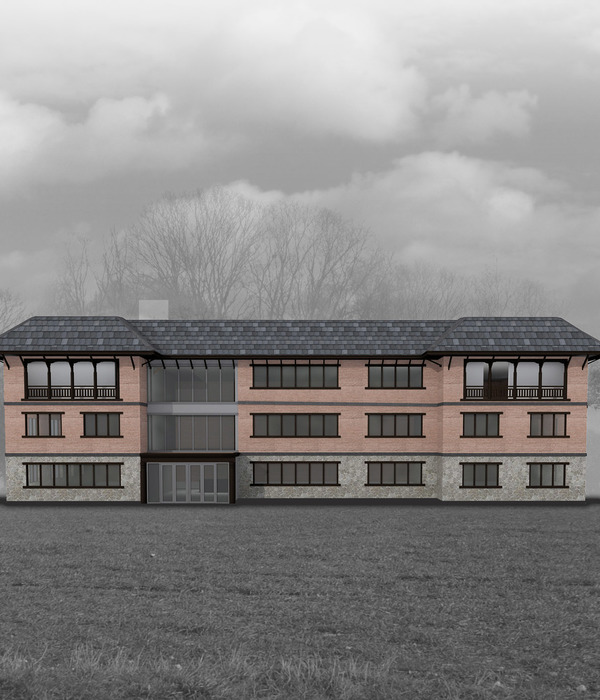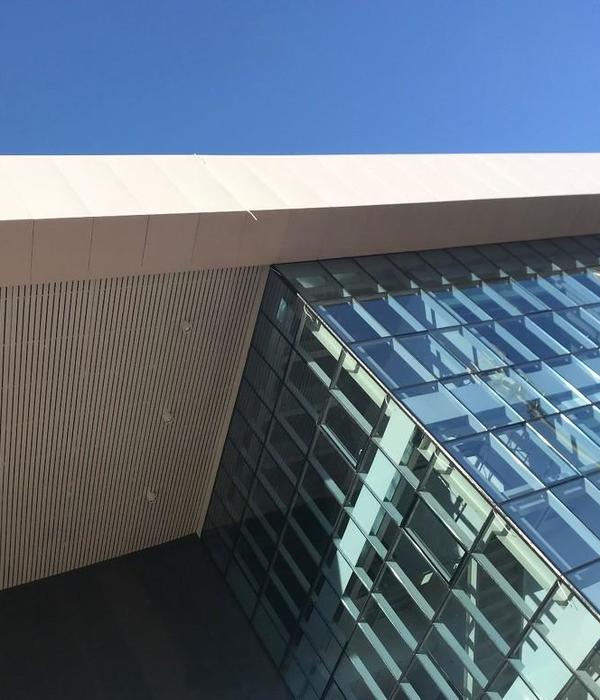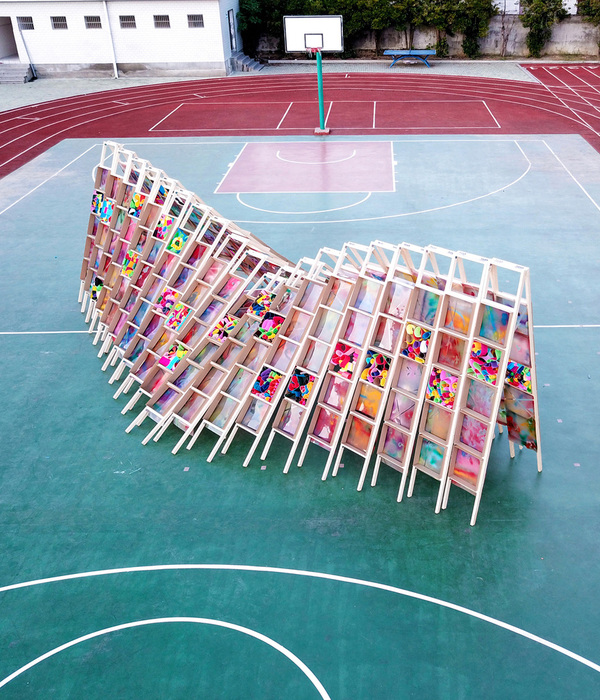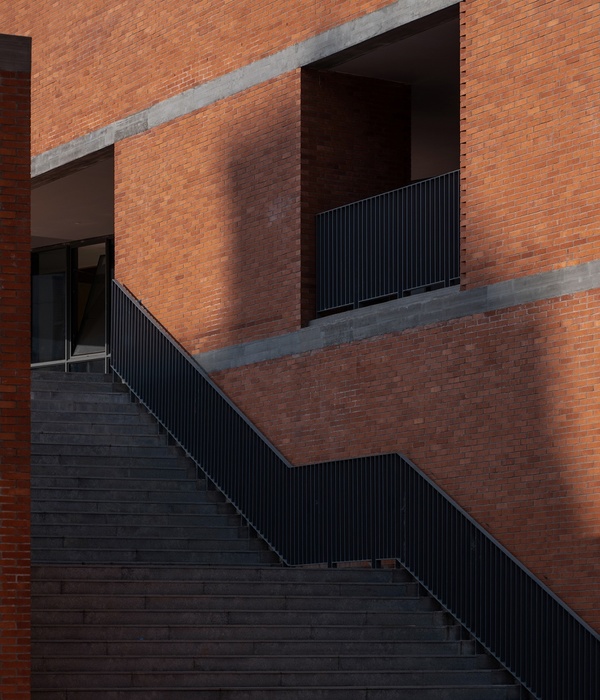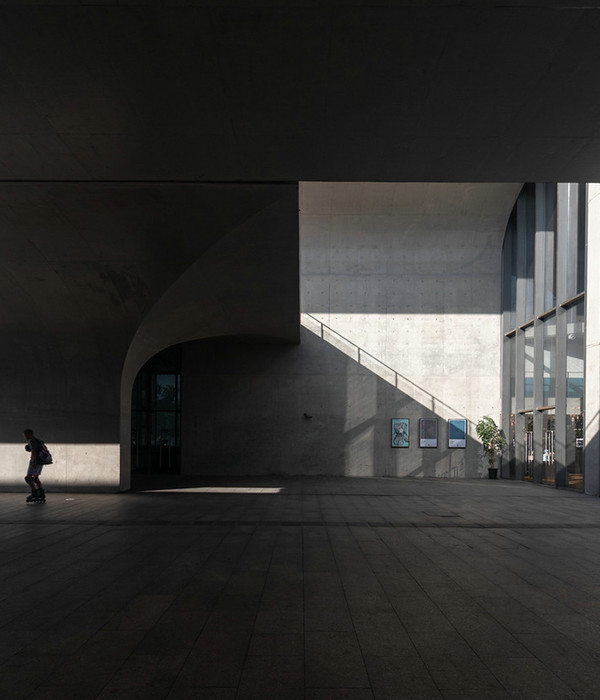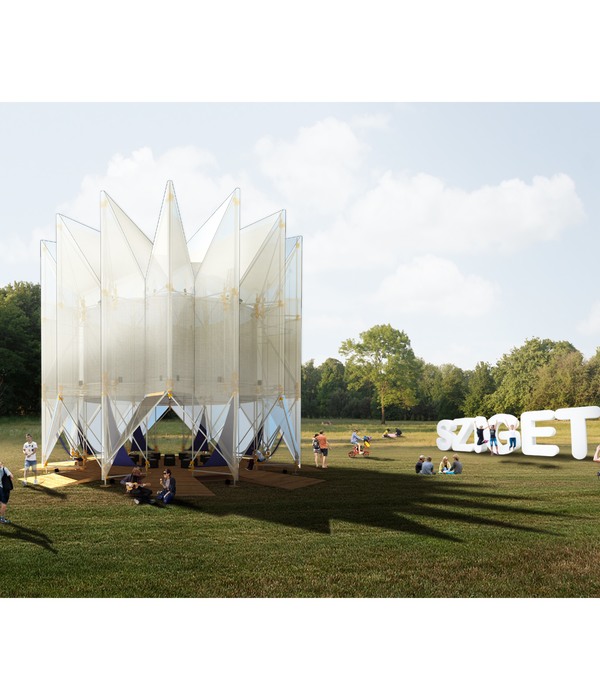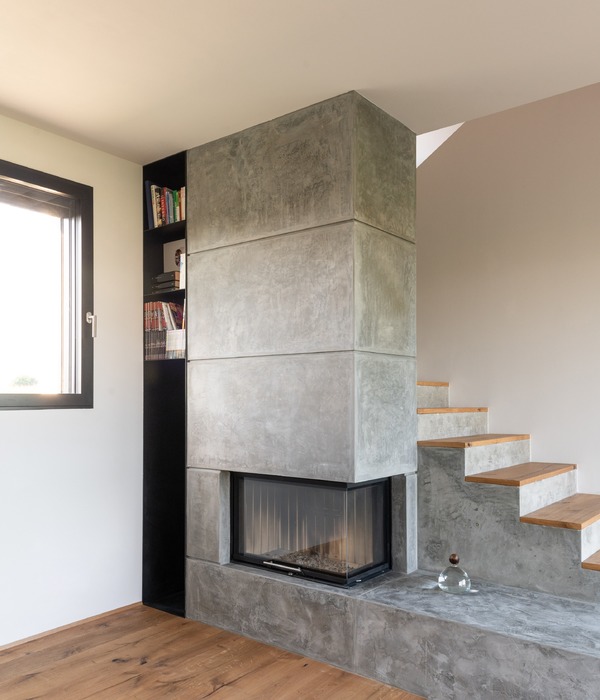Architects:Gatun Arkitekter
Area :5022 m²
Year :2021
Photographs :Michael Perlmutter
Manufacturers : HAY, Moelven, Schüco, Caparol, Ecophon, Gärsnäs, Jotun, Kvadrat, Muuto, Optigrun, Smidmek, Tarkett, ÅkompaniHAY
Contractors :PEAB Bjørn Bygg AS, Peab
Electrical Services :Vinnergi
BREEAM :Projekledarehuset
Design Team : Roger Spetz, Filipe Pimentel, Beatrice Fägnell, Ulf Edgren, Jarlath Cantwell
Plumbing Systems Services : Creanova
Tenants : Carmeda, Annehem
Furniture Agent : AB Evert Lindelöf
Clients : PEAB, Carmeda, Annehem
Construction Engineers : BTKon
Fire Protection : Brandskyddslaget
Bespoke Furniture : Lövdals Snickeri AB
City : Järva
Country : Sweden
Kv Ledvolten is a central location in the new rapidly growing Ulriksdal district in Stockholm, Sweden. The volume is partly triangular and detached surrounded by streets on three sides and a square to the north. Its volumetric presence is prominent when arriving at the site. The triangular shape and its narrow angles create playful geometric relationships with the context and give the building a strong sculptural character.
Facade. Like a city palace, it´s divided into three orders: the entrance floor in the form of a plinth of light gray concrete and timber frame glass partitions; “the body” consisting of three floors with repetitive opening rhythm; and a double height top floor, “the crown”, that provides a spectacular 5m ceiling height space for the tenants’ social activities.
Each floor protrudes 5cm, which contributes to the building's characteristic appearance and playful volumetric character. The succession protrusions allow for a mass breakdown along the façade and generate a better balance of proportion, both vertically and horizontally.
Material and color. The color was chosen in relation to the palette of the surrounding buildings. On the other hand, to distinguish the character of the intervention and emphasize its sculptural presence, a glossy finish was chosen for a touch of exclusivity. The “body” and “crown” are built from prefabricated concrete elements that are painted using a method that gives a glossy, shaded metallic finish.
The facade at ground level is characterized by the relationship between light gray concrete and timber frame glass partitions. Extruded timber fins mark their presence and take up space, while ribbons create a finer detailing highlighting the entrance points. The recesses on the blind prefabricated concrete walls at ground level follow the proportions and rhythm of the timber-framed partitions to form a harmonious composition throughout.
Detail and integrity. The building's constituent parts such as the prefabricated façade elements and window openings are rationally cared for, but also well studied in relation to the volume of the building and their presence as individual details. The prefabricated element joints are subordinate to the building's design and used as the facades’ vertical reference whereas the horizontal joints are formed by the protrusions of 5cm.
The detailing at interfaces is simple and clear. Window frames are overlapped by the concrete elements and this way is hidden if looking from the outside. Windowsill and apron are integrated into the concrete elements promoting detail clarity and simplicity. Ledvolten is BREEAM Very Good certified.
▼项目更多图片
{{item.text_origin}}


