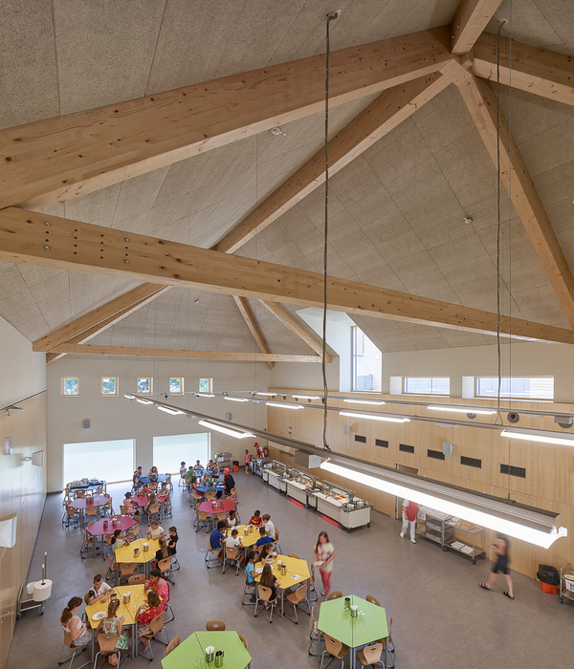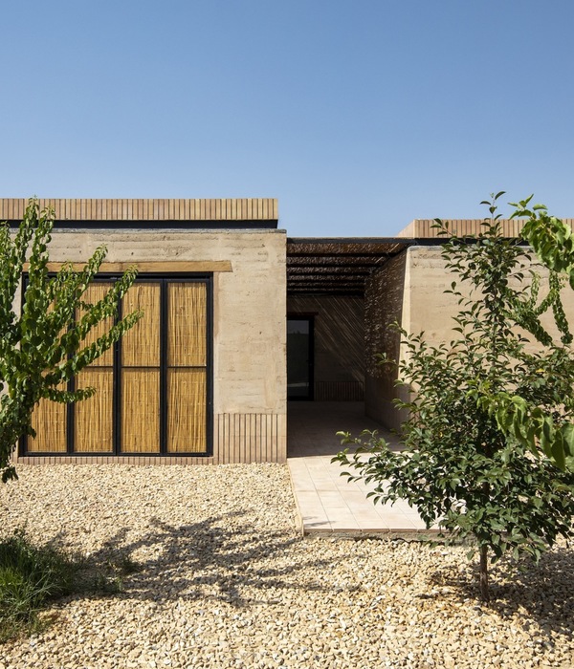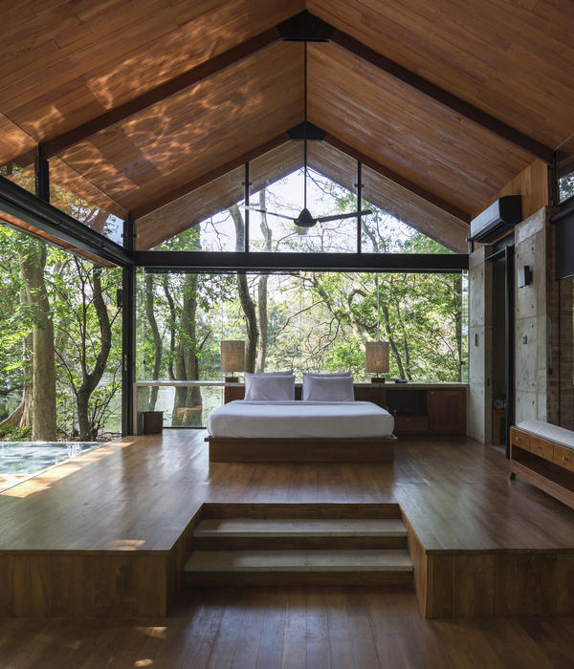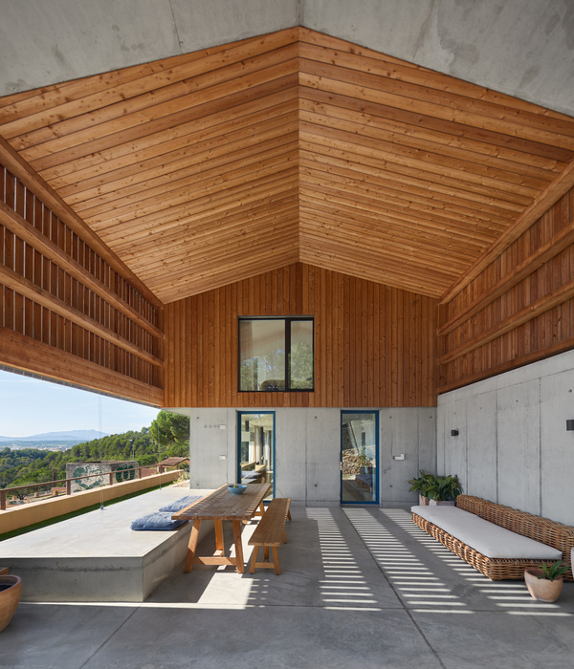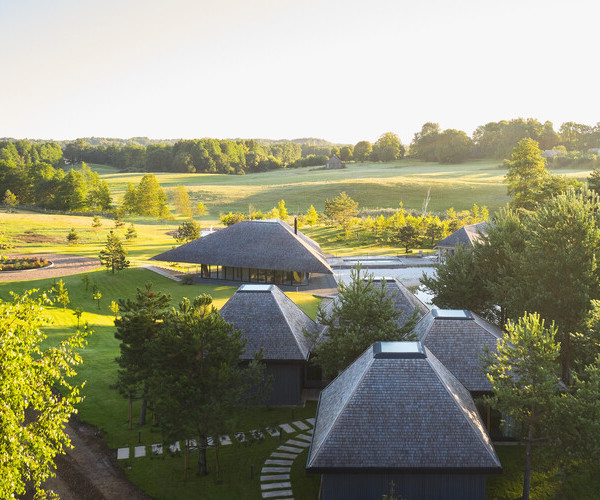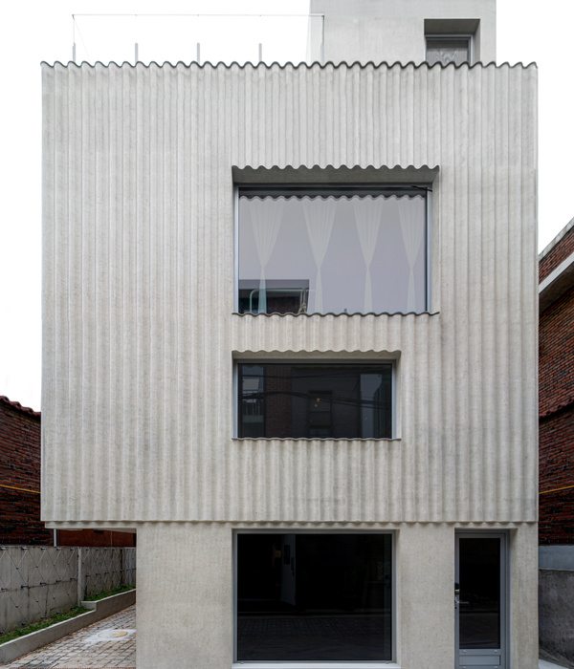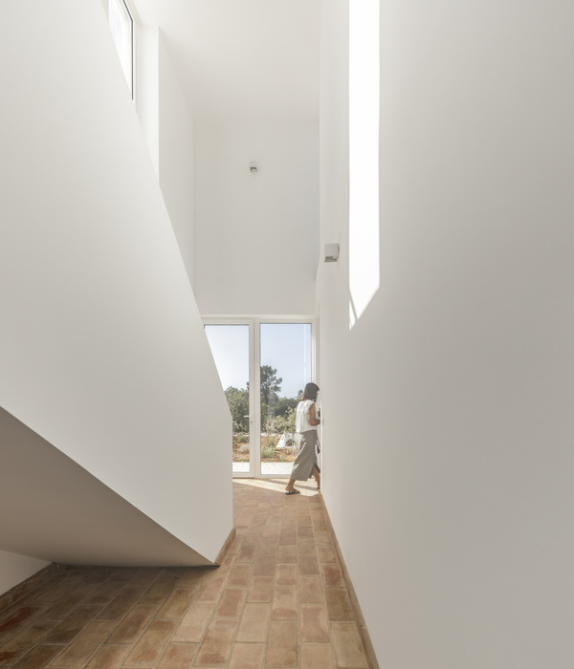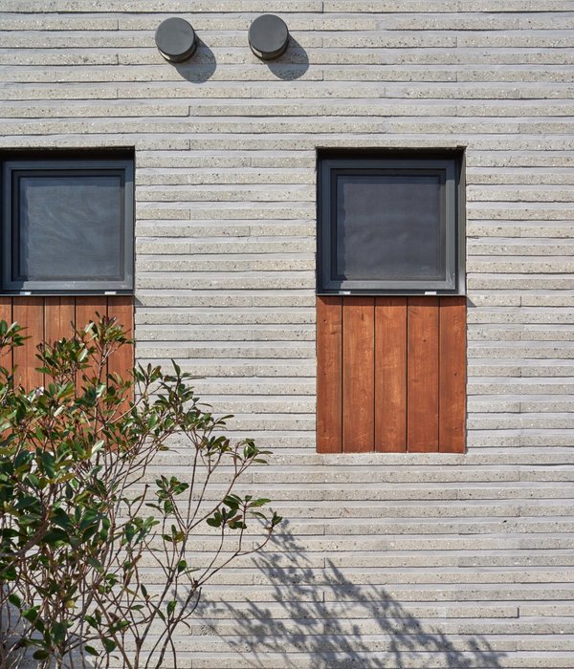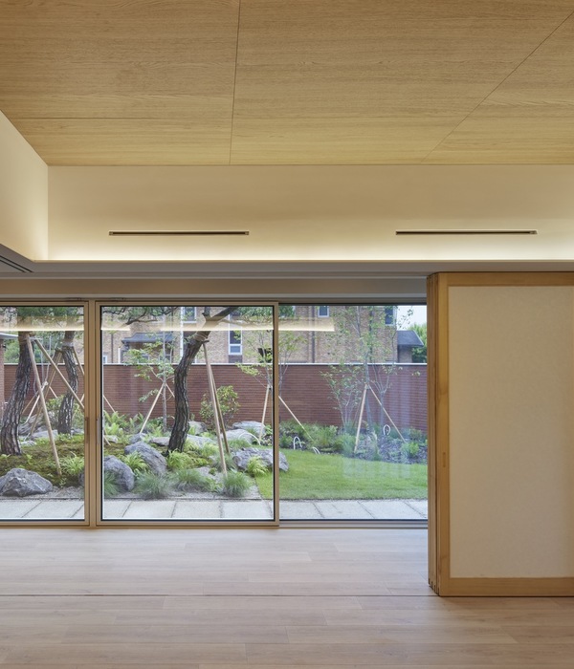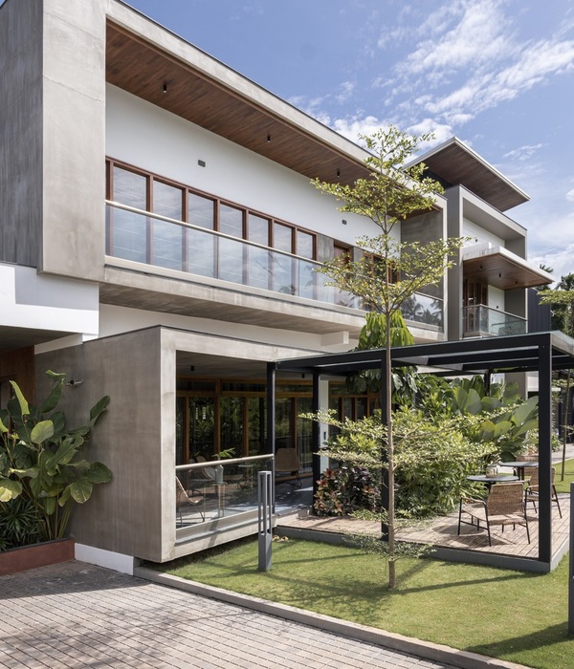ICIMOD ANNEXE BUILDING
AERIAL IMAGE OF SITE ‐ WITH MAJOR ROUTES
GREEN SPACE AROUND THE SITE
EXISTING BUILDING ‐ WITH TRADITIONAL INFLUENCE PARTICULARLY ROOF AND MATERIALS
EXISTING BUILDING
LOCATION PLAN ‐ WITH PROPOSED ICIMOD ANNEXE BUILDING
PROPOSED MASTERPLAN
EXTERNAL CGI ‐ SHOWING THE SOFT LANDSCAPE IN FRONT AND THE MAIN ENTRANCE
EXTERNAL CGI OF PROPOSED BUILDING
VIEW OF THE ATRIUM / CONCOURSE SHOWING THE MAIN STAIRS, RECEPTION AREA AND MAIN ENTRANCE
CONCOURSE VIEW FROM SECOND FLOOR LEVEL
FRONT ELEVATION
SIDE ELEVATION
SECTION-AA
SECTION-BB
Design Team : Sunil Yadav - ARB (UK) - Msc Advanced Architecture, Bsc (Hons) Architecture, PG Dip International Planning & Sustainable Development
Anil Yadav - COA (INDIA) - B.Arch
Brief & References
The aim is to design a new separate (extension) building at 15000 sq.mtr site of ICIMOD located in Kathmandu Nepal. For reference the site has a existing main building of ICIMOD (designed by Western Architect Tom Crees). The main building has a traditional Nepali vernacular Architectural influence along with architectural elements from eight regions of the Hind-Kush Himalayan range.
Design Approach
The new annexe building so proposed is a free standing building made out of local vernacular material, although the approach towards planning Is contemporary and modern but at the same time traditional design elements and detailing is used so the annexe building is not entirely alien to Nepalese Architecture.
The entrance of the building is brilliant double and triple height which gives a welcome feel to the visitors by its sheer volume. The double and triple height spaces interlock and penetrate at various level and connects all spaces to main atrium.
The aim is to give a feel of public working building where open culture and transparent working environment is propagated to serve the local community.
The building is designed to three levels and a basement for parking. The design also considers any the flexibility of any additional future requirement. The single level basement parking has been provided for visitors and staff however the intention is to keep the complex pedestrian and minimize vehicular moments at site.
The building sits at the south east side of plot, height and scale of the building are intentionally smaller than the existing building.
All the levels to the atrium are connected by large central staircase. The stairs are one of the main architectural character of the building which tries to interconnect the building in best possible way and gives a feeling of openness at the triple height atrium.
The scale of staircase gives space for interaction while movement within the building.
The building is traditional in appearance (Externally) but the design is minimalist and contemporary for efficient functioning of the space and the purpose for what it is designed for.
Design Firm
Horizon Design Studio Pvt Ltd
2F, A-14/6, DLF City Phase-I,
Gurugram Haryana 122002 India
Status Competition works
Type Government and institutional buildings
{{item.text_origin}}

